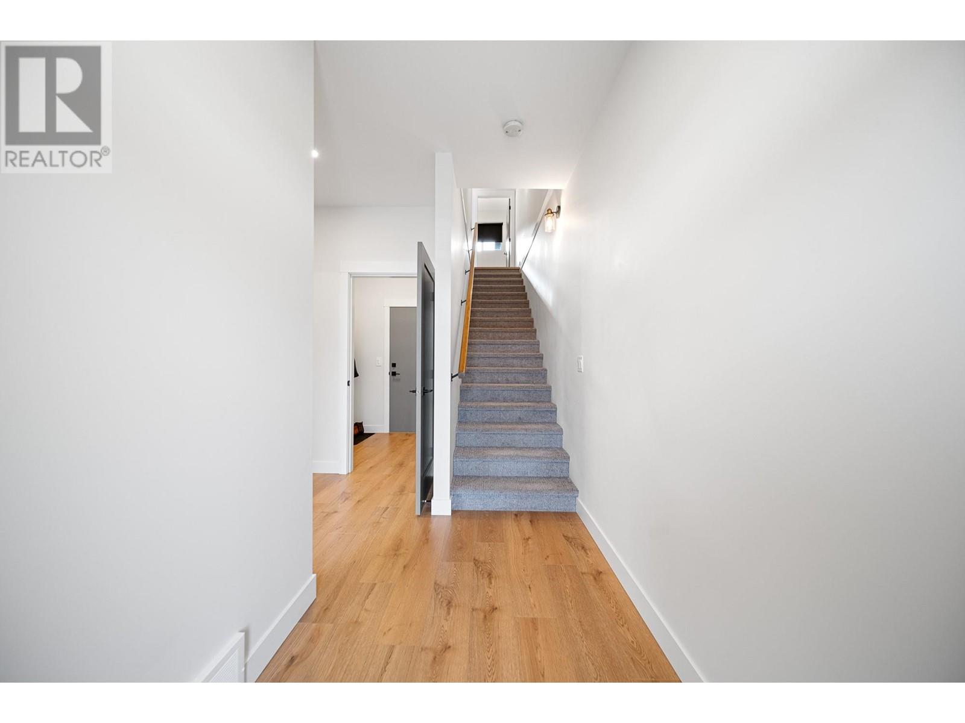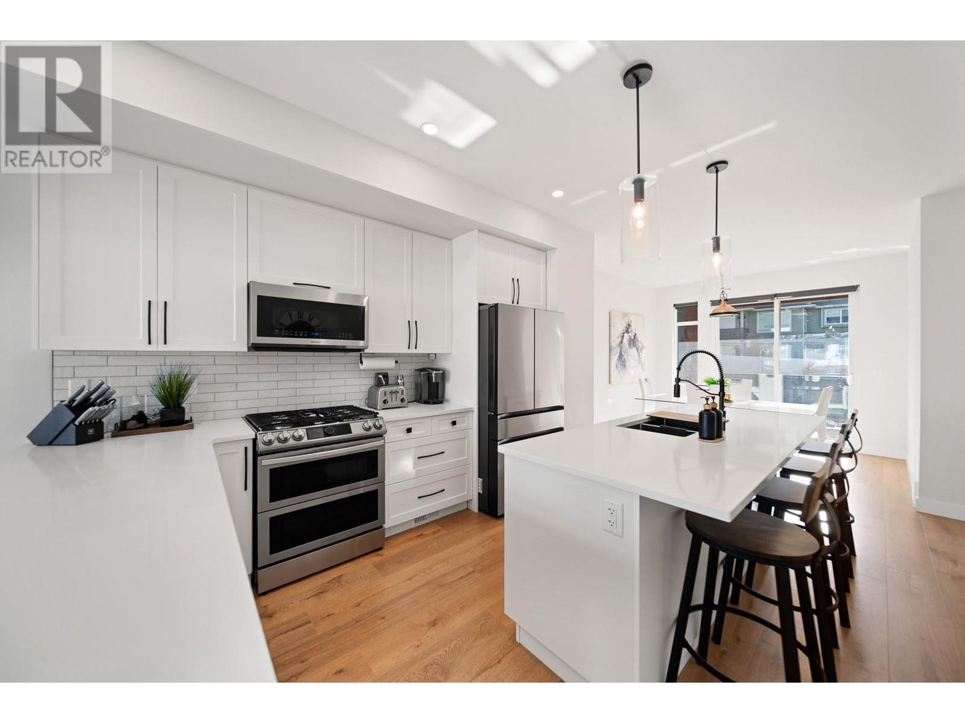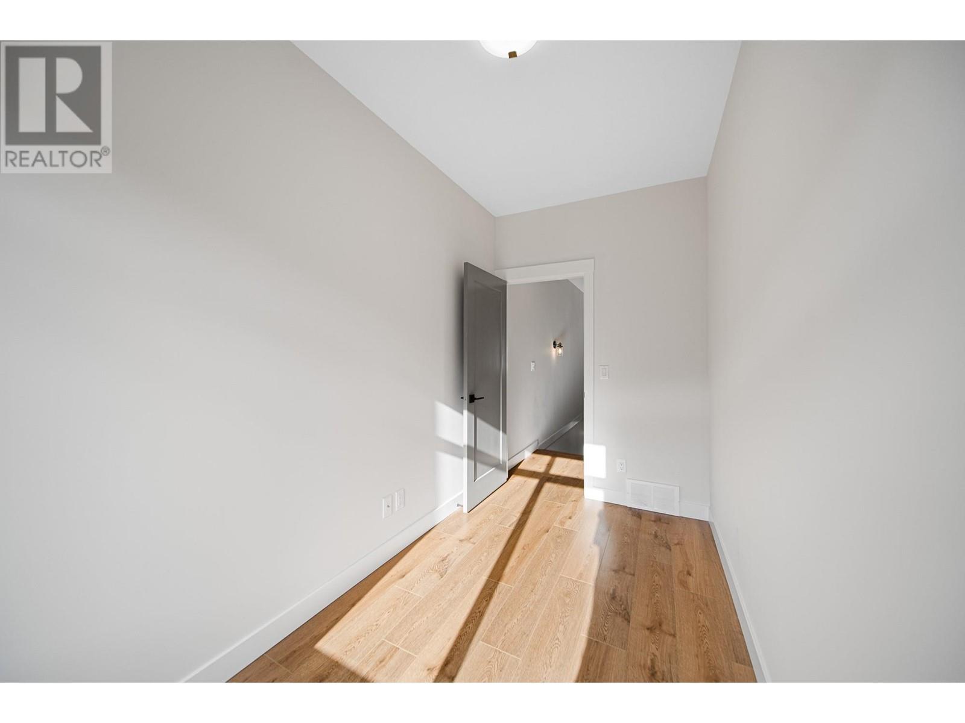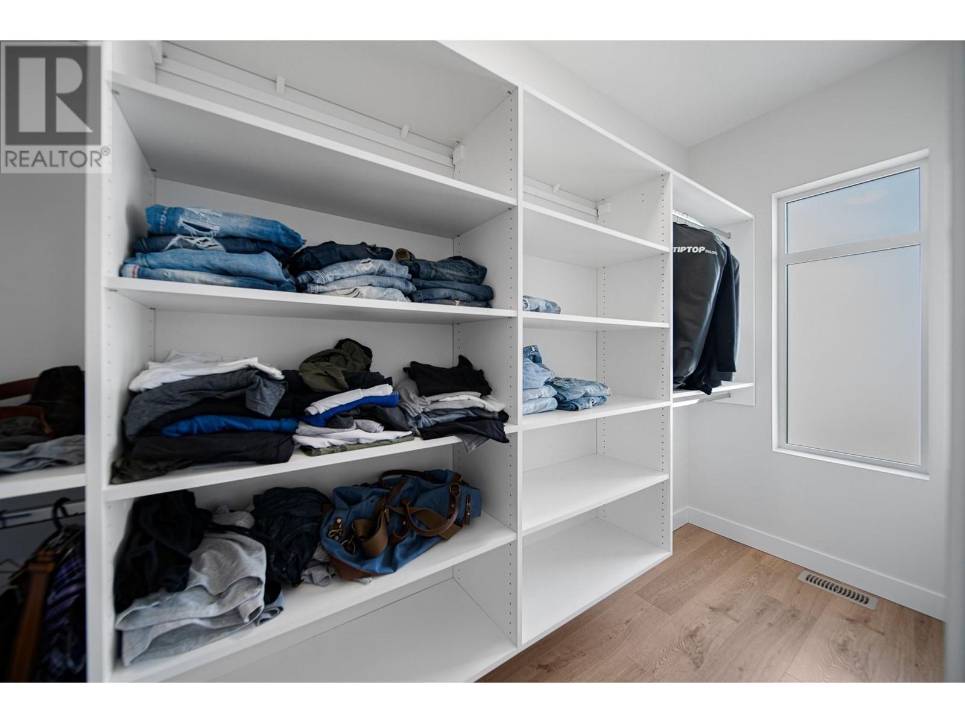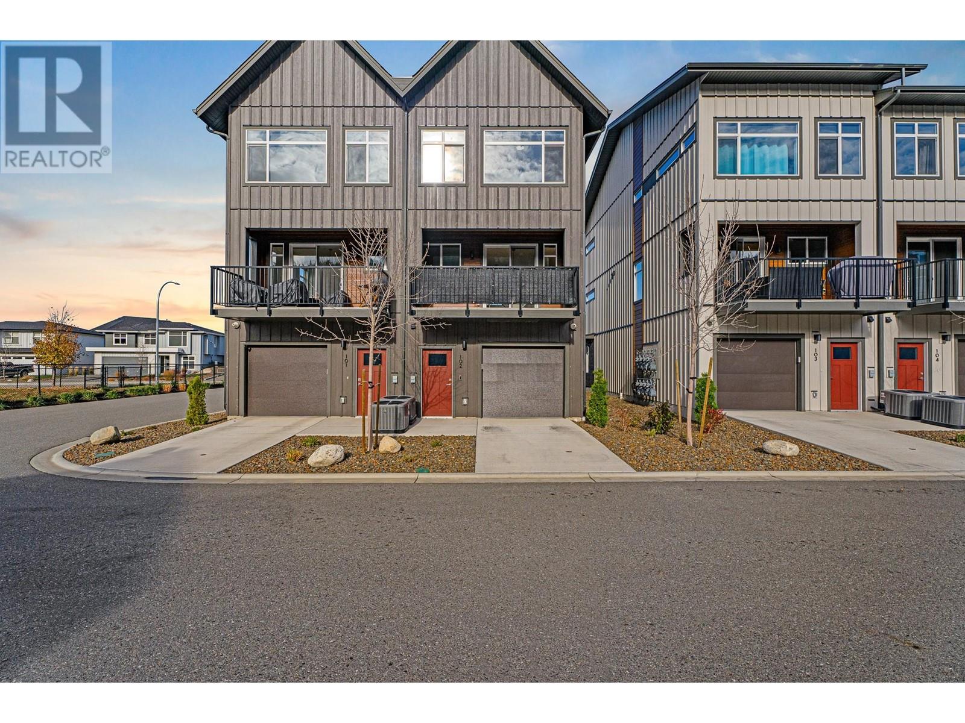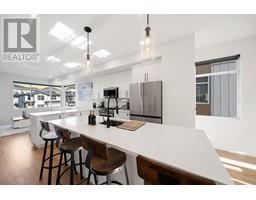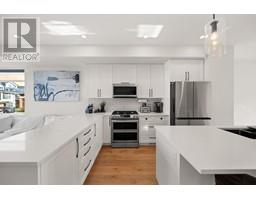3 Bedroom
4 Bathroom
1824 sqft
Split Level Entry
Fireplace
Central Air Conditioning
Forced Air, See Remarks
Landscaped, Level
$659,999Maintenance,
$279.23 Monthly
This elegant and sleek 3 bed 4 bath, 3 storey, 2023 half duplex in Juniper West is crafted for sophistication. Enjoy an open concept main floor with an expansive quartz island, standout chic tiled fireplace, high end Samsung smart appliances including gas/electric duo-fuel range and water and ice dispenser in the fridge. Generously sized windows that maximize daylight are equipped with convenient automatic blinds. BBQ hookup on deck. Top floor features 2 bed plus den, laundry, master bedroom with walk-in closet and ensuite with 2 sinks and walk in shower with glass door. Bottom floor includes additional bedroom or office space, bathroom, mudroom and spacious single car garage. Room for 2nd vehicle on driveway and additional designated 3rd parking spot. This unit is in perfect condition and move in ready with a low strata fee! Pet friendly. (id:46227)
Property Details
|
MLS® Number
|
10327485 |
|
Property Type
|
Single Family |
|
Neigbourhood
|
Juniper Ridge |
|
Community Name
|
The Ridge at Juniper West |
|
Amenities Near By
|
Park, Recreation |
|
Community Features
|
Family Oriented, Pet Restrictions, Pets Allowed With Restrictions |
|
Features
|
Level Lot, Central Island |
|
Parking Space Total
|
3 |
Building
|
Bathroom Total
|
4 |
|
Bedrooms Total
|
3 |
|
Appliances
|
Dishwasher, Range - Gas, Microwave, Washer & Dryer |
|
Architectural Style
|
Split Level Entry |
|
Constructed Date
|
2023 |
|
Construction Style Attachment
|
Attached |
|
Construction Style Split Level
|
Other |
|
Cooling Type
|
Central Air Conditioning |
|
Exterior Finish
|
Composite Siding |
|
Fireplace Fuel
|
Electric |
|
Fireplace Present
|
Yes |
|
Fireplace Type
|
Unknown |
|
Flooring Type
|
Mixed Flooring |
|
Half Bath Total
|
2 |
|
Heating Type
|
Forced Air, See Remarks |
|
Roof Material
|
Asphalt Shingle |
|
Roof Style
|
Unknown |
|
Stories Total
|
3 |
|
Size Interior
|
1824 Sqft |
|
Type
|
Row / Townhouse |
|
Utility Water
|
Municipal Water |
Parking
|
See Remarks
|
|
|
Attached Garage
|
1 |
Land
|
Access Type
|
Easy Access |
|
Acreage
|
No |
|
Land Amenities
|
Park, Recreation |
|
Landscape Features
|
Landscaped, Level |
|
Sewer
|
Municipal Sewage System |
|
Size Total Text
|
Under 1 Acre |
|
Zoning Type
|
Unknown |
Rooms
| Level |
Type |
Length |
Width |
Dimensions |
|
Second Level |
Den |
|
|
6'0'' x 12'0'' |
|
Second Level |
Primary Bedroom |
|
|
11'0'' x 11'0'' |
|
Second Level |
Bedroom |
|
|
9'0'' x 12'0'' |
|
Second Level |
5pc Ensuite Bath |
|
|
Measurements not available |
|
Second Level |
4pc Bathroom |
|
|
Measurements not available |
|
Basement |
Bedroom |
|
|
16'0'' x 21'0'' |
|
Basement |
Utility Room |
|
|
6'0'' x 6'0'' |
|
Basement |
Mud Room |
|
|
6'0'' x 6'0'' |
|
Basement |
Foyer |
|
|
5'0'' x 10'0'' |
|
Basement |
2pc Bathroom |
|
|
Measurements not available |
|
Main Level |
Dining Room |
|
|
10'0'' x 12'0'' |
|
Main Level |
Living Room |
|
|
16'0'' x 12'0'' |
|
Main Level |
Kitchen |
|
|
9'0'' x 14'0'' |
|
Main Level |
2pc Bathroom |
|
|
Measurements not available |
https://www.realtor.ca/real-estate/27608304/1901-quappelle-boulevard-unit-102-kamloops-juniper-ridge







