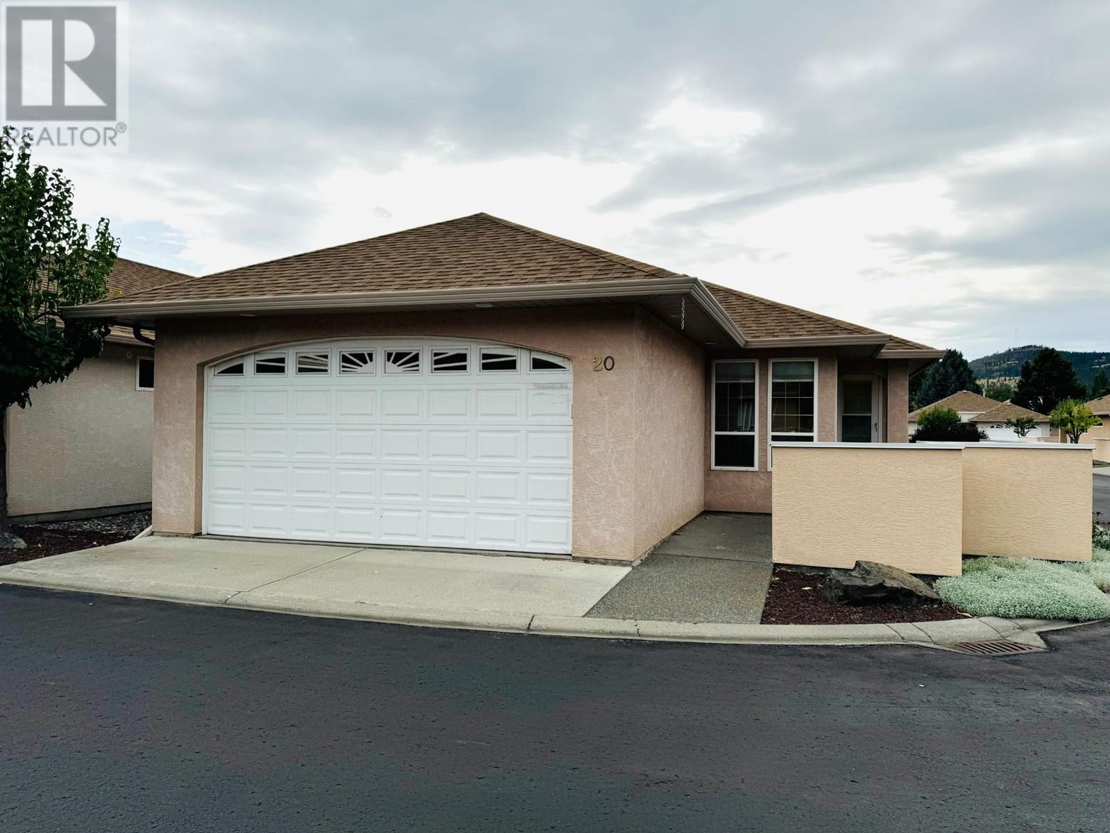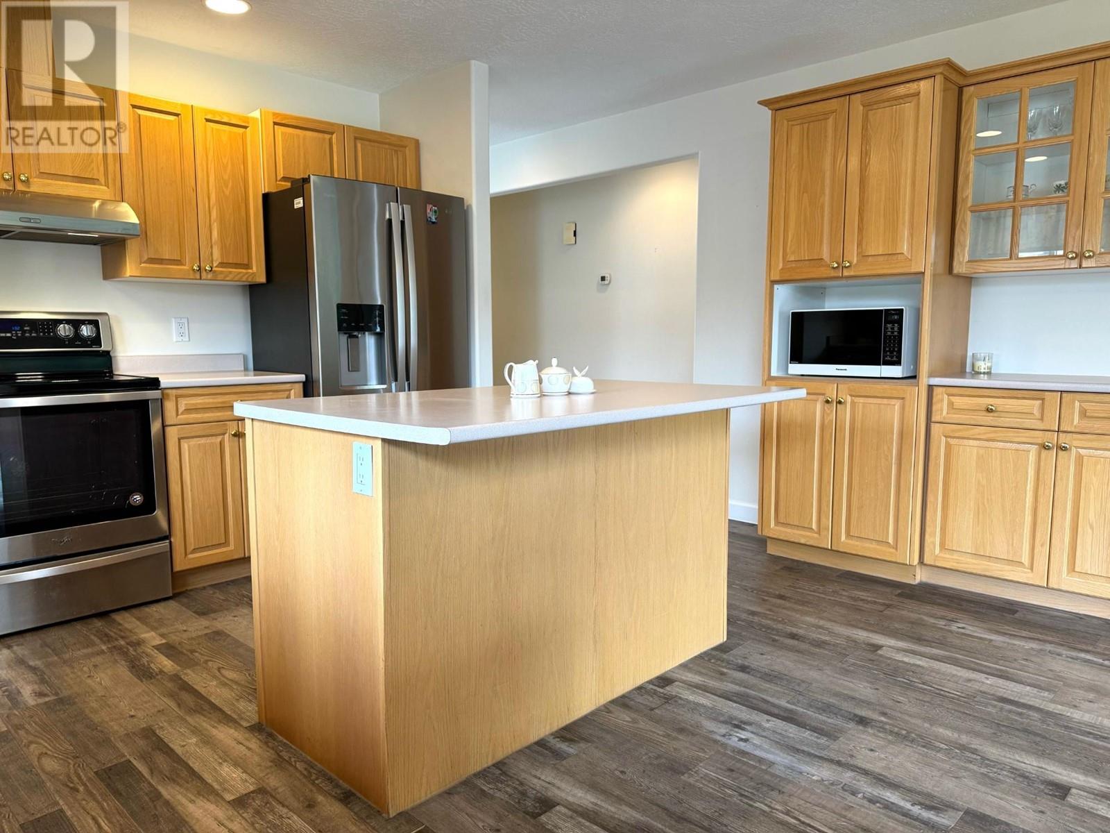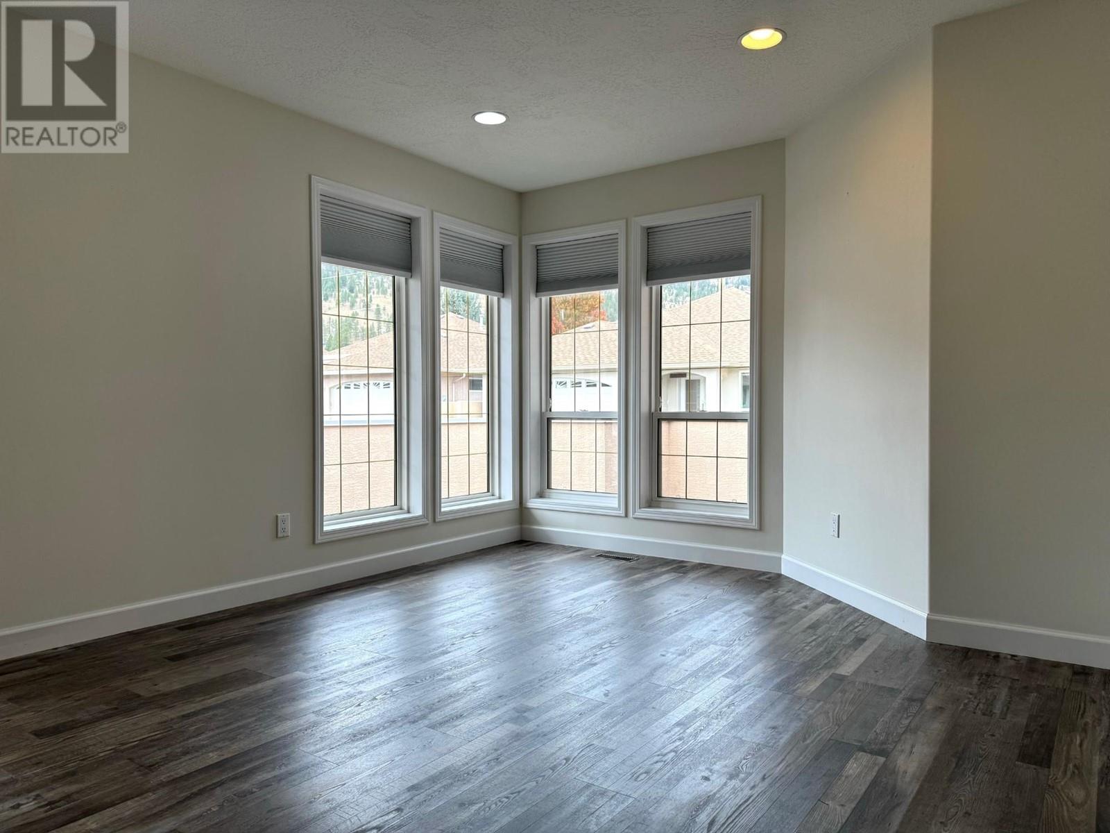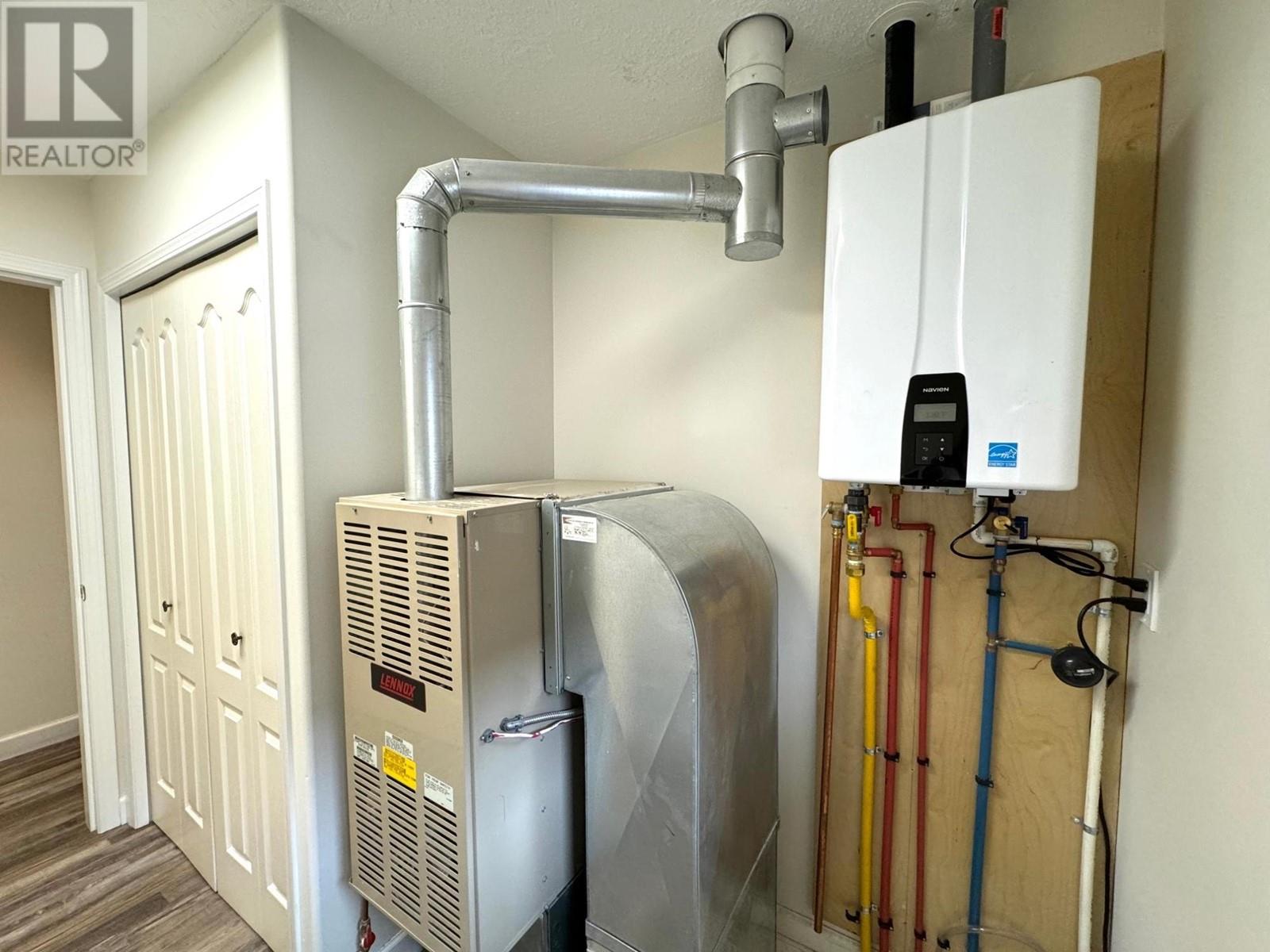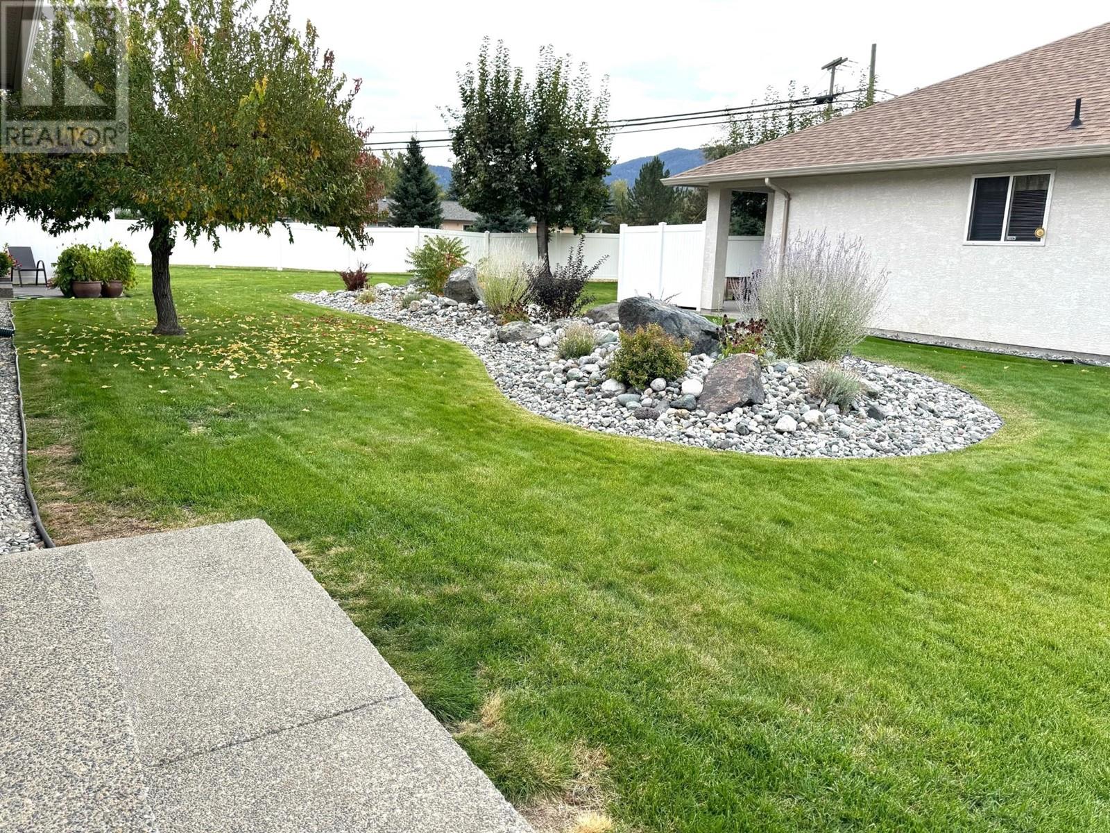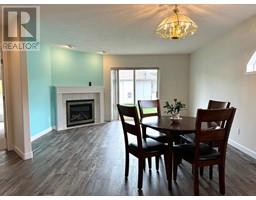2 Bedroom
2 Bathroom
1400 sqft
Ranch
Fireplace
Forced Air, See Remarks
$489,900Maintenance, Ground Maintenance
$175 Monthly
Enjoy adult living at its finest in this well-maintained, semi-gated 55+ community. Located near the golf course, Rotary Park, downtown shops, walking trails, and more, this quality-built home features modern upgrades, including vinyl plank flooring, on-demand hot water, a water softener, updated appliances, and a cozy Valor gas fireplace. The layout offers 2 bedrooms, 2 bathrooms, a bright great room with large windows, a family room, and a separate laundry room. The oak kitchen includes an island, buffet, and pantry, while the master bedroom features a walk-in closet and an upgraded ensuite with a walk-in shower. Step outside to enjoy two private decks—perfect for morning coffee or watching sunsets in the evening. Additional highlights include a double garage, a strata fee of $175/month, and allowance for one small pet. Measurements are approximate. LISTED BY RE/MAX LEGACY. Call for a private viewing. (id:46227)
Property Details
|
MLS® Number
|
181179 |
|
Property Type
|
Single Family |
|
Neigbourhood
|
Merritt |
|
Community Name
|
Parkview |
|
Parking Space Total
|
2 |
Building
|
Bathroom Total
|
2 |
|
Bedrooms Total
|
2 |
|
Appliances
|
Range, Refrigerator, Dishwasher, Washer & Dryer |
|
Architectural Style
|
Ranch |
|
Basement Type
|
Crawl Space |
|
Constructed Date
|
1994 |
|
Construction Style Attachment
|
Attached |
|
Exterior Finish
|
Stucco |
|
Fireplace Fuel
|
Gas |
|
Fireplace Present
|
Yes |
|
Fireplace Type
|
Unknown |
|
Flooring Type
|
Mixed Flooring |
|
Half Bath Total
|
1 |
|
Heating Type
|
Forced Air, See Remarks |
|
Roof Material
|
Asphalt Shingle |
|
Roof Style
|
Unknown |
|
Size Interior
|
1400 Sqft |
|
Type
|
Row / Townhouse |
|
Utility Water
|
Municipal Water |
Parking
Land
|
Acreage
|
No |
|
Sewer
|
Municipal Sewage System |
|
Size Irregular
|
0.08 |
|
Size Total
|
0.08 Ac|under 1 Acre |
|
Size Total Text
|
0.08 Ac|under 1 Acre |
|
Zoning Type
|
Unknown |
Rooms
| Level |
Type |
Length |
Width |
Dimensions |
|
Main Level |
4pc Bathroom |
|
|
Measurements not available |
|
Main Level |
Utility Room |
|
|
9'0'' x 5'0'' |
|
Main Level |
3pc Ensuite Bath |
|
|
Measurements not available |
|
Main Level |
Family Room |
|
|
11'7'' x 11'8'' |
|
Main Level |
Kitchen |
|
|
15'2'' x 10'8'' |
|
Main Level |
Bedroom |
|
|
9'9'' x 9'9'' |
|
Main Level |
Dining Room |
|
|
9'7'' x 8'9'' |
|
Main Level |
Living Room |
|
|
10'5'' x 14'6'' |
|
Main Level |
Primary Bedroom |
|
|
14'0'' x 11'9'' |
https://www.realtor.ca/real-estate/27487595/1901-maxwell-avenue-unit-20-merritt-merritt


