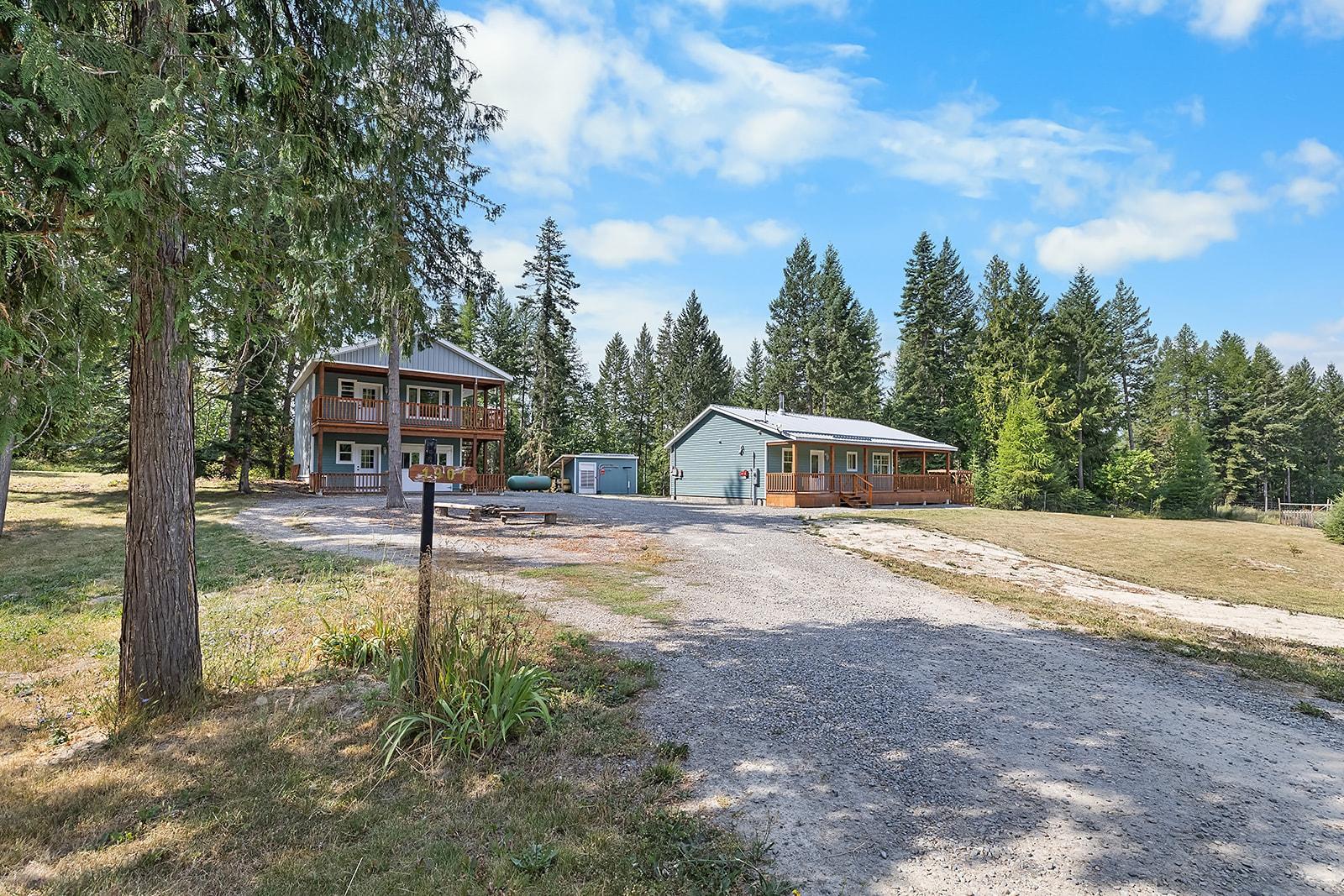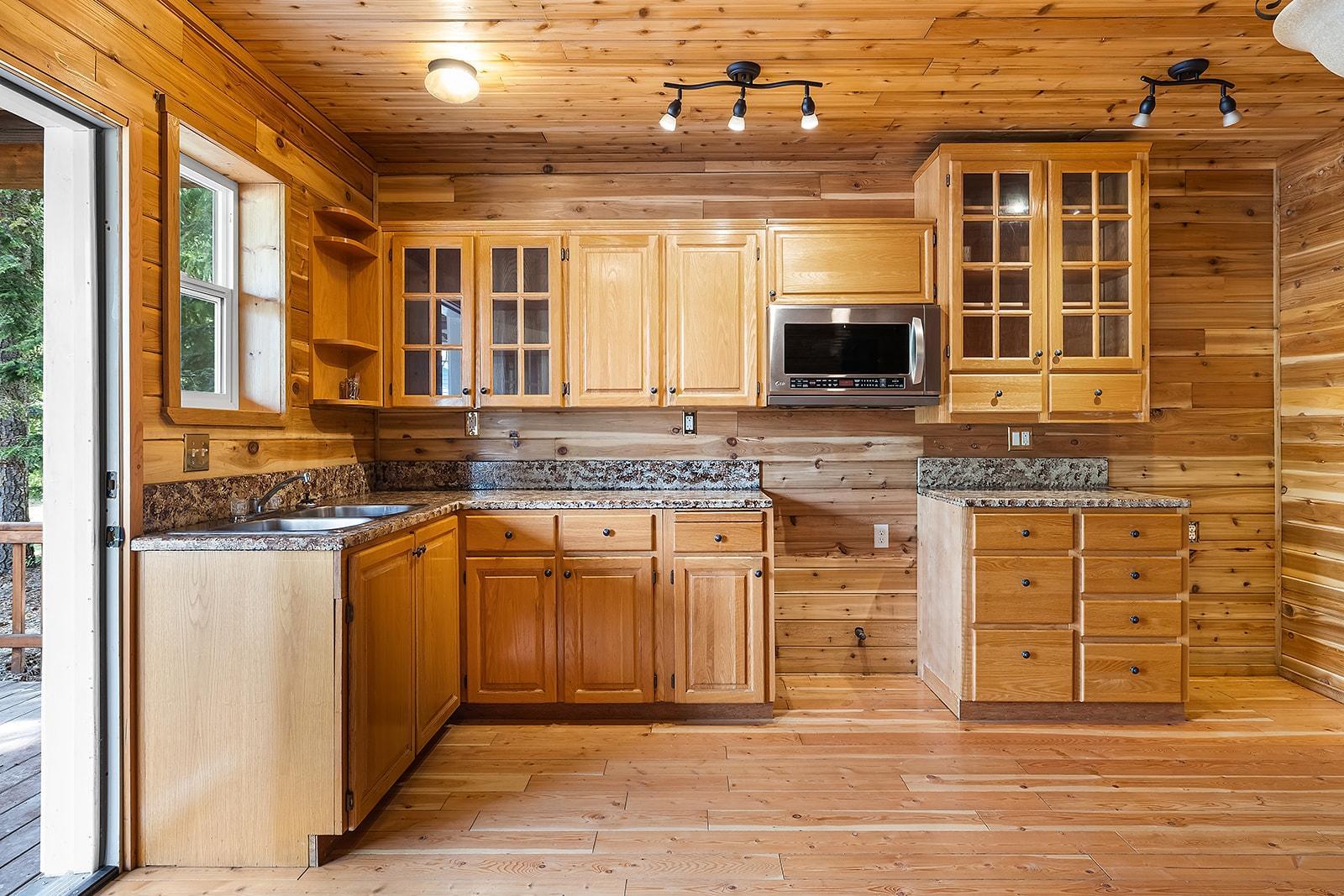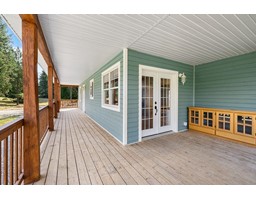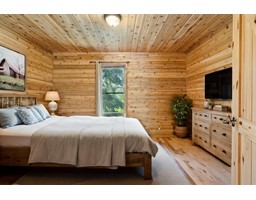4 Bedroom
3 Bathroom
2260 sqft
Fireplace
Other
Acreage
Level
$795,000
2 HOMES on 2.5 ACRES in LISTER! Discover this incredible acreage featuring 2 beautiful homes, a workshop, greenhouse, and a fenced garden. The main house is a 1000 sqft open-concept rancher with a bright kitchen w/ island, ss appliances, gas stove, a spacious living room w/ wood burning stove, 2 generous bedrooms, a full bathroom and laundry. Has Large windows, propane furnace, a new hot water on demand, grid tied power, and perfect combination with charm of a country retreat and modern amenities. The 2nd 2-storey home is currently on solar power & user-friendly diesel generator (with an option to tie to the grid), and has a new hot water on demand system. The upper level offers a spacious 1-bedroom suite, open kitchen, full bath, washer/dryer, large living room w/ gas fireplace, and covered deck to enjoy the view. The lower level is a self-containing space with its own entrance, featuring a wet bar, rec room w/ wood stove, bedroom, full bath, washer/dryer, and barn doors opening to the outside extending the entertaining space. Both homes are newly built (2018 and 2019) and come with the remainder of the 2-5-10 warranty Enjoy low-maintenance landscaping, ample parking, a firepit, grass, and trees offering privacy and a connection to nature. This property is within 10 minutes to the USA border and Creston Town, providing convenient access to shopping, restaurants, recreation, a hospital, and schools. A perfect blend of modern comfort and natural beauty awaits you here. (id:46227)
Property Details
|
MLS® Number
|
2478740 |
|
Property Type
|
Single Family |
|
Neigbourhood
|
Lister |
|
Community Name
|
Lister/Canyon |
|
Amenities Near By
|
Schools |
|
Community Features
|
Family Oriented |
|
Features
|
Level Lot |
|
View Type
|
Mountain View, Valley View, View (panoramic) |
Building
|
Bathroom Total
|
3 |
|
Bedrooms Total
|
4 |
|
Appliances
|
Refrigerator, Dishwasher, Dryer, Range - Gas |
|
Basement Type
|
Crawl Space |
|
Constructed Date
|
2018 |
|
Construction Style Attachment
|
Detached |
|
Exterior Finish
|
Wood |
|
Fireplace Fuel
|
Gas,wood |
|
Fireplace Present
|
Yes |
|
Fireplace Type
|
Unknown,conventional |
|
Flooring Type
|
Hardwood, Mixed Flooring |
|
Heating Type
|
Other |
|
Roof Material
|
Steel |
|
Roof Style
|
Unknown |
|
Size Interior
|
2260 Sqft |
|
Type
|
House |
|
Utility Water
|
Well |
Parking
Land
|
Access Type
|
Easy Access |
|
Acreage
|
Yes |
|
Fence Type
|
Page Wire |
|
Land Amenities
|
Schools |
|
Landscape Features
|
Level |
|
Sewer
|
Septic Tank |
|
Size Irregular
|
2.47 |
|
Size Total
|
2.47 Ac|1 - 5 Acres |
|
Size Total Text
|
2.47 Ac|1 - 5 Acres |
|
Zoning Type
|
Unknown |
Rooms
| Level |
Type |
Length |
Width |
Dimensions |
|
Second Level |
Laundry Room |
|
|
11'6'' x 7'3'' |
|
Second Level |
Living Room |
|
|
20'7'' x 16'10'' |
|
Second Level |
4pc Bathroom |
|
|
Measurements not available |
|
Second Level |
Bedroom |
|
|
11'4'' x 12'10'' |
|
Lower Level |
Bedroom |
|
|
11'4'' x 12'10'' |
|
Lower Level |
Laundry Room |
|
|
11'3'' x 7'4'' |
|
Lower Level |
Living Room |
|
|
20'7'' x 16'10'' |
|
Lower Level |
4pc Bathroom |
|
|
Measurements not available |
|
Main Level |
Kitchen |
|
|
14'4'' x 8'4'' |
|
Main Level |
Laundry Room |
|
|
11'8'' x 8'3'' |
|
Main Level |
Living Room |
|
|
15'7'' x 19'1'' |
|
Main Level |
4pc Bathroom |
|
|
Measurements not available |
|
Main Level |
Bedroom |
|
|
10'0'' x 12'0'' |
|
Main Level |
Bedroom |
|
|
12'10'' x 11'10'' |
|
Main Level |
Dining Room |
|
|
8'8'' x 8'4'' |
|
Main Level |
Foyer |
|
|
7'10'' x 4'11'' |
https://www.realtor.ca/real-estate/27236589/1901-leaning-tree-road-lister-lister






































































