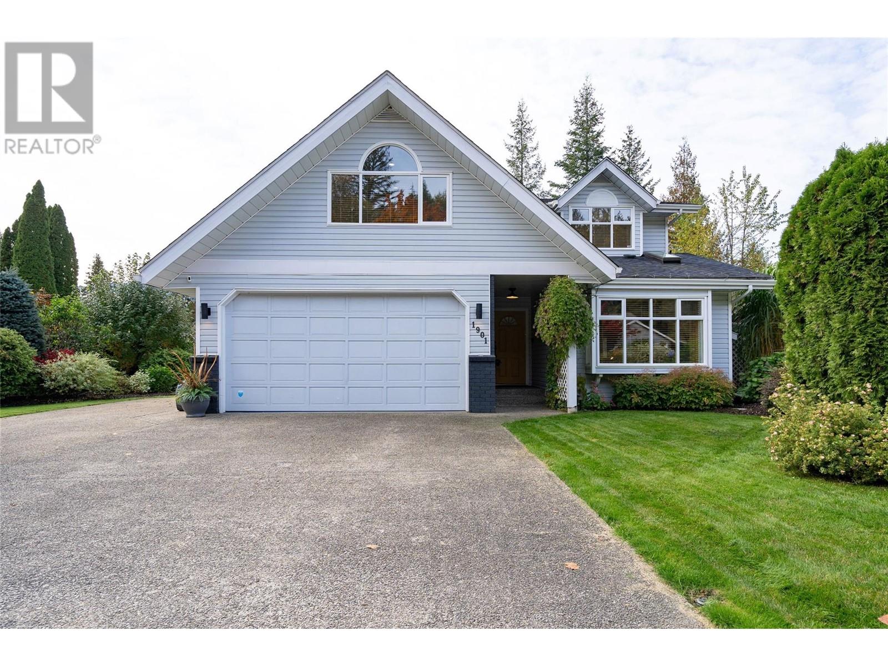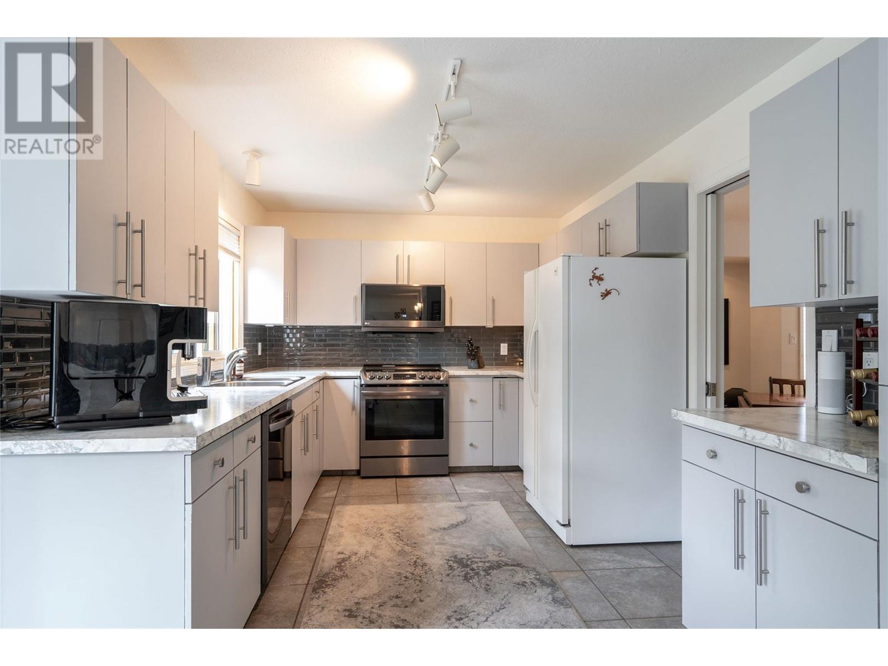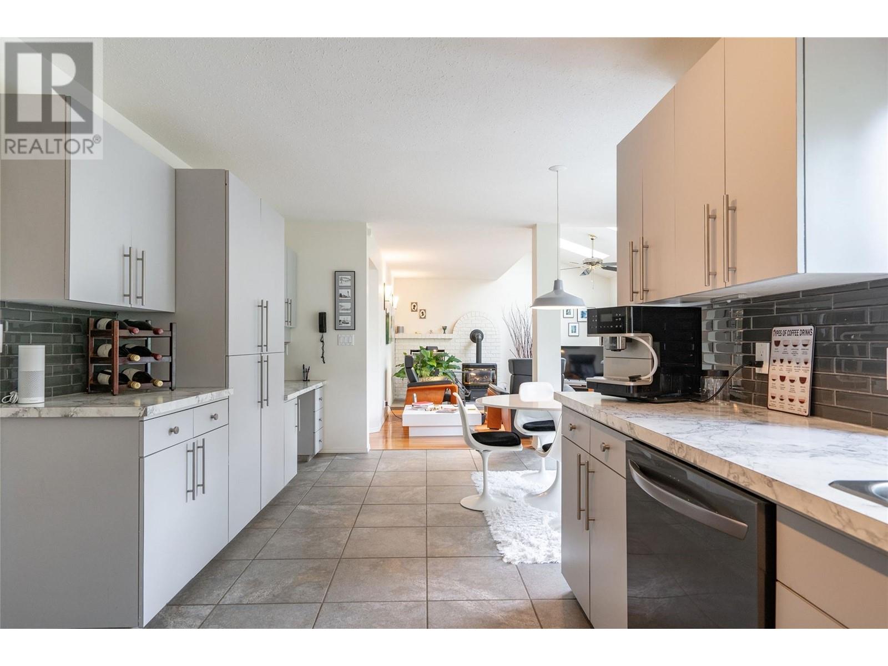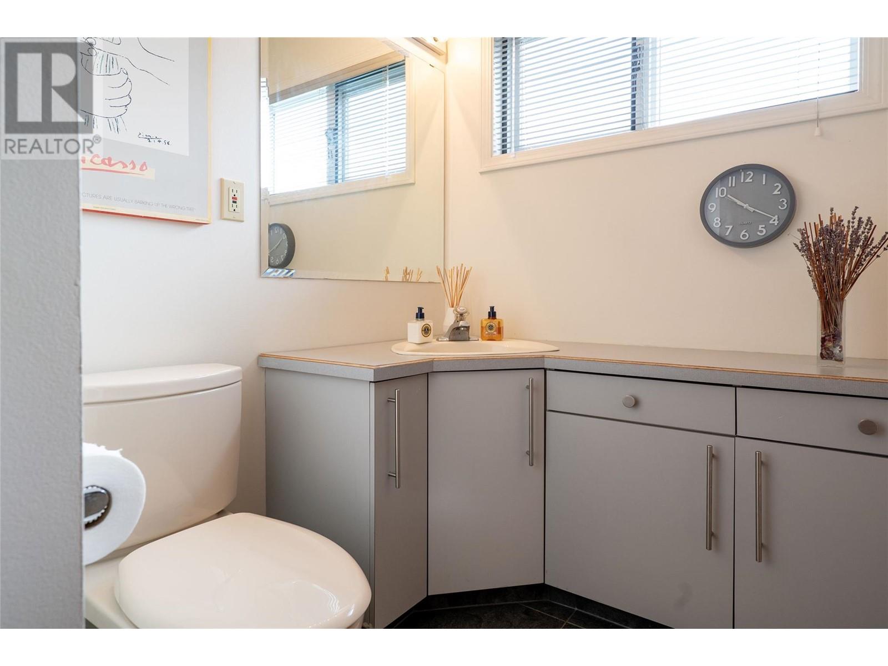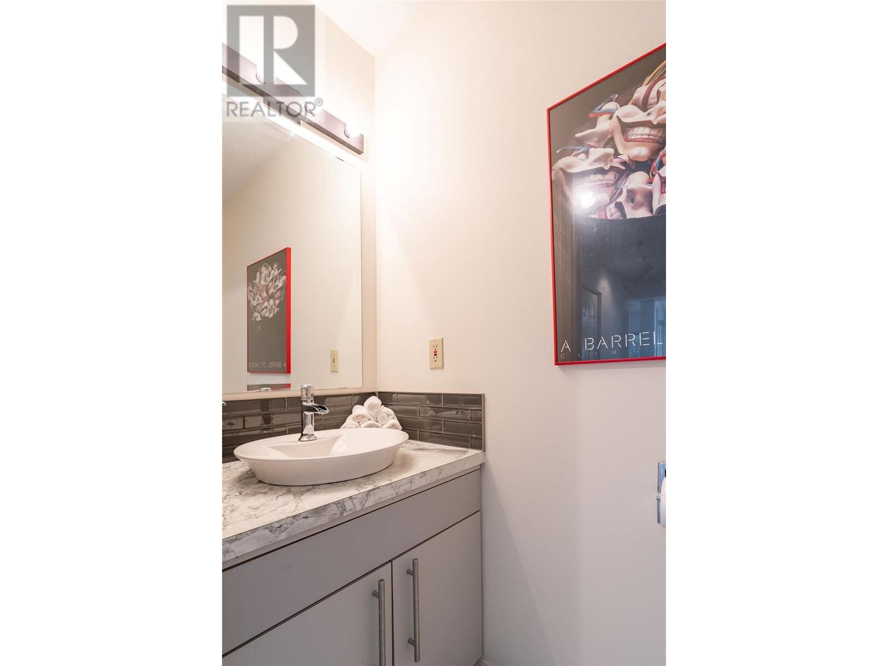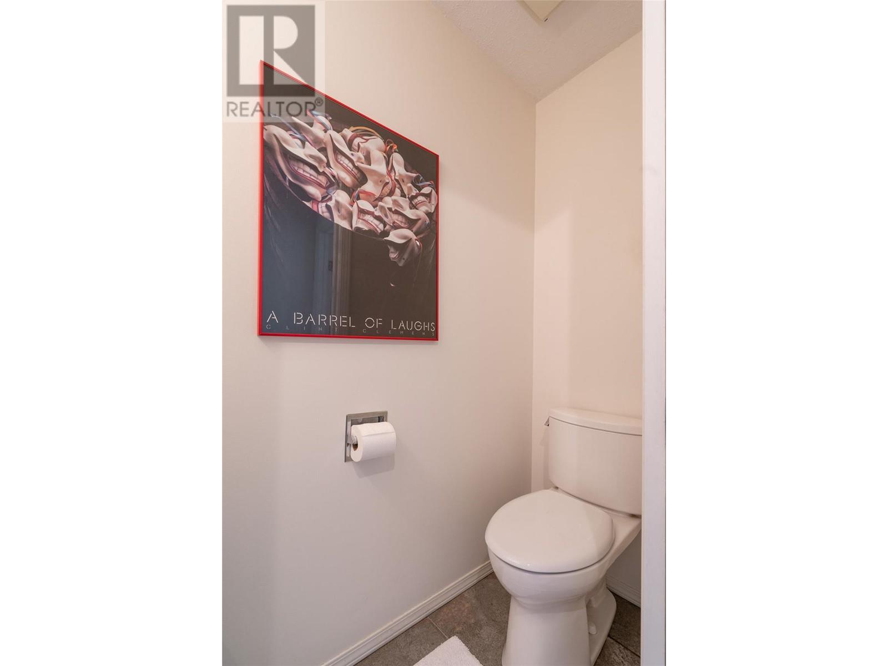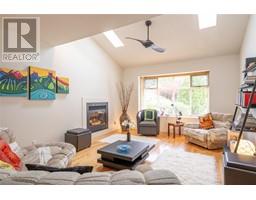4 Bedroom
3 Bathroom
2393 sqft
Baseboard Heaters, Forced Air, See Remarks
Landscaped, Underground Sprinkler
$1,195,000
Nestled on a quiet, family-friendly street in sought-after Arrow Heights, this 4-bedroom + office home combines modern comfort and functionality with an unbeatable location, offering easy access to Revelstoke's finest amenities. Step into the bright foyer, where warm hardwood floors lead to the heart of the home—a light-filled, open-concept kitchen and family room. A cozy gas stove adds ambiance, while large windows and sliding glass doors reveal a beautifully manicured yard with iconic views of Mt. Begbie. The kitchen boasts upgraded appliances, and the breakfast nook opens onto a private deck, perfect for outdoor dining. A spacious living room and dining room provide ample space for entertaining, while an office, powder room, and laundry room complete the main floor. Upstairs, the master bedroom offers a walk-in closet and a 4-piece ensuite with a jacuzzi tub. Three additional bedrooms provide plenty of space for family or guests, and a 3-piece bathroom completes the upper level. The two-car garage offers ample storage and connects through the laundry room, creating a practical drop zone after outdoor adventures. Located near schools, cafes, and minutes from Revelstoke Mountain Resort and Cabot Revelstoke Golf Course, this home is a perfect base for both daily living and year-round recreation. Book your viewing today! (id:46227)
Property Details
|
MLS® Number
|
10326182 |
|
Property Type
|
Single Family |
|
Neigbourhood
|
Revelstoke |
|
Amenities Near By
|
Golf Nearby, Schools, Ski Area |
|
Community Features
|
Family Oriented, Rentals Allowed |
|
Features
|
Jacuzzi Bath-tub |
|
Parking Space Total
|
6 |
Building
|
Bathroom Total
|
3 |
|
Bedrooms Total
|
4 |
|
Basement Type
|
Crawl Space |
|
Constructed Date
|
1988 |
|
Construction Style Attachment
|
Detached |
|
Exterior Finish
|
Vinyl Siding |
|
Fire Protection
|
Security System, Smoke Detector Only |
|
Flooring Type
|
Carpeted, Ceramic Tile, Hardwood |
|
Half Bath Total
|
1 |
|
Heating Fuel
|
Electric |
|
Heating Type
|
Baseboard Heaters, Forced Air, See Remarks |
|
Roof Material
|
Asphalt Shingle |
|
Roof Style
|
Unknown |
|
Stories Total
|
2 |
|
Size Interior
|
2393 Sqft |
|
Type
|
House |
|
Utility Water
|
Municipal Water |
Parking
Land
|
Acreage
|
No |
|
Land Amenities
|
Golf Nearby, Schools, Ski Area |
|
Landscape Features
|
Landscaped, Underground Sprinkler |
|
Sewer
|
Septic Tank |
|
Size Irregular
|
0.23 |
|
Size Total
|
0.23 Ac|under 1 Acre |
|
Size Total Text
|
0.23 Ac|under 1 Acre |
|
Zoning Type
|
Unknown |
Rooms
| Level |
Type |
Length |
Width |
Dimensions |
|
Second Level |
3pc Bathroom |
|
|
10'7'' x 5'5'' |
|
Second Level |
4pc Ensuite Bath |
|
|
12'0'' x 11'1'' |
|
Second Level |
Primary Bedroom |
|
|
12'11'' x 15'0'' |
|
Second Level |
Bedroom |
|
|
15'7'' x 14'3'' |
|
Second Level |
Bedroom |
|
|
10'7'' x 8'7'' |
|
Second Level |
Bedroom |
|
|
23'2'' x 9'3'' |
|
Main Level |
Dining Room |
|
|
11'2'' x 13'9'' |
|
Main Level |
Family Room |
|
|
15'4'' x 12'4'' |
|
Main Level |
Laundry Room |
|
|
10'3'' x 6'0'' |
|
Main Level |
2pc Bathroom |
|
|
7'1'' x 2'9'' |
|
Main Level |
Office |
|
|
12'2'' x 8'9'' |
|
Main Level |
Living Room |
|
|
15'6'' x 14'4'' |
|
Main Level |
Dining Nook |
|
|
9'9'' x 14'3'' |
|
Main Level |
Kitchen |
|
|
11'9'' x 10'0'' |
https://www.realtor.ca/real-estate/27551480/1901-forest-drive-revelstoke-revelstoke



