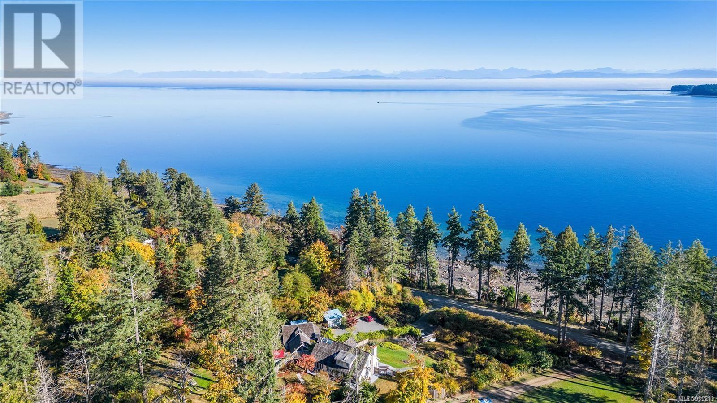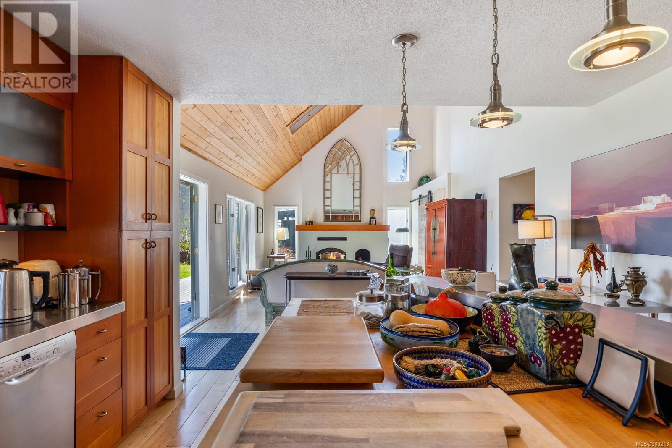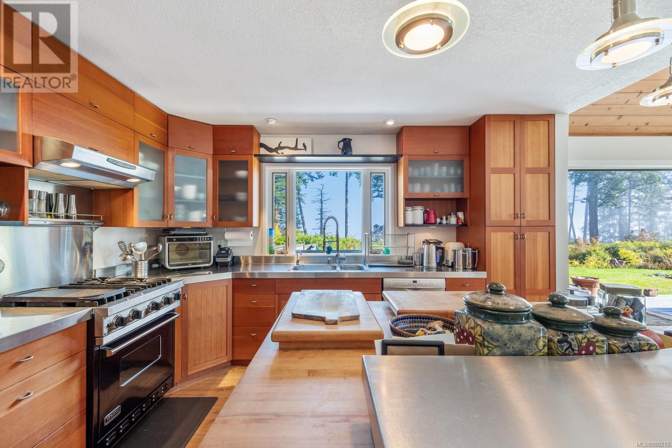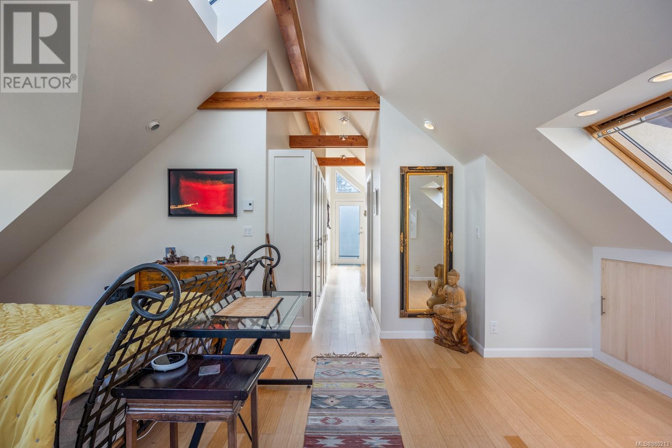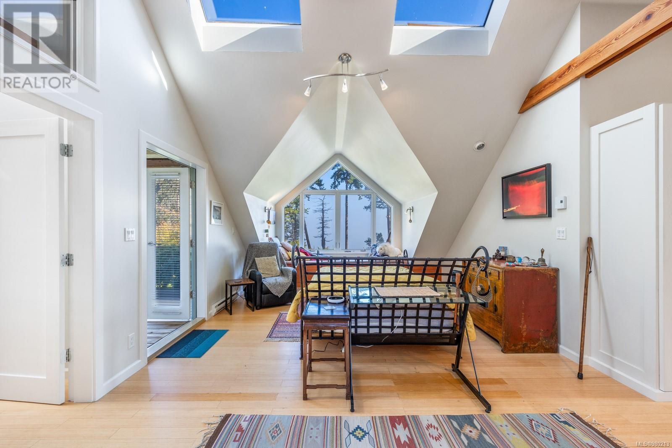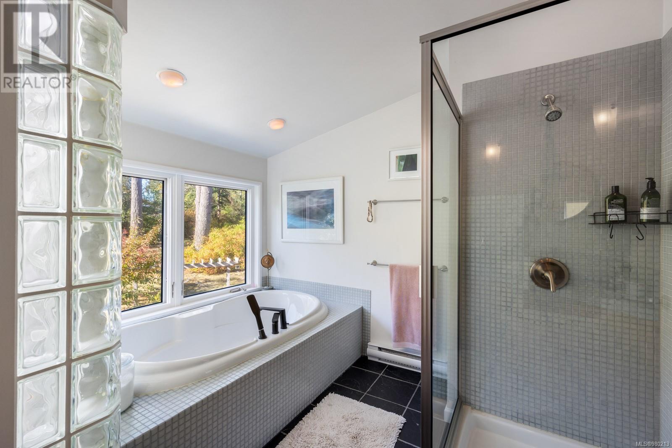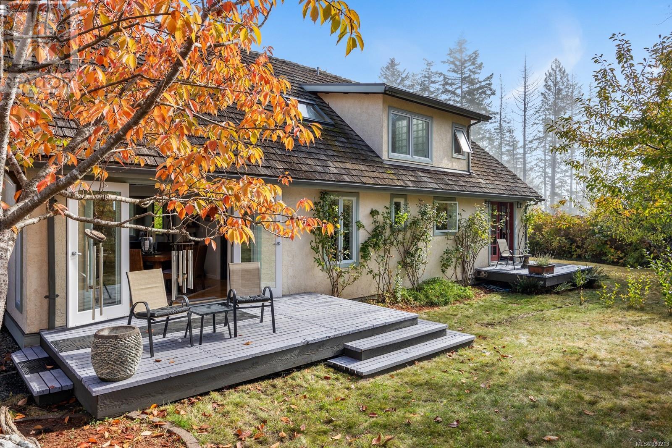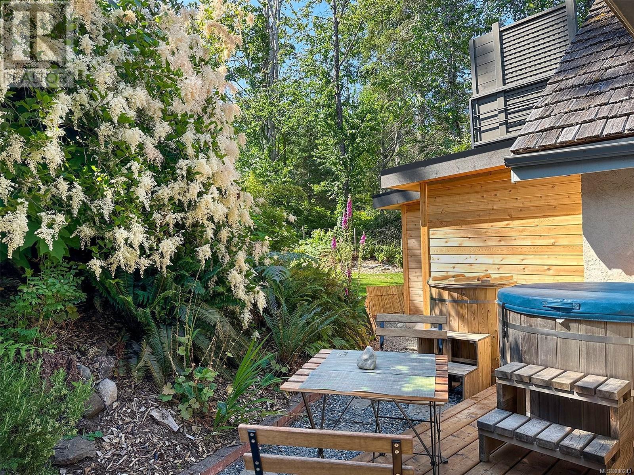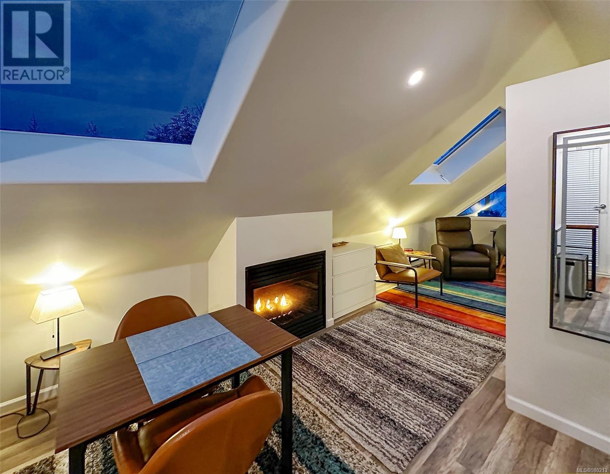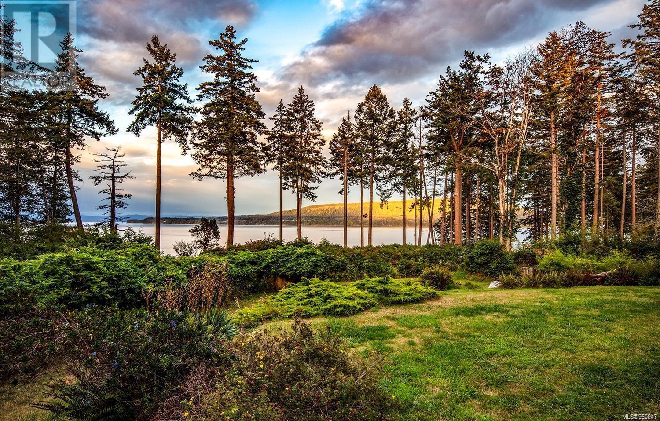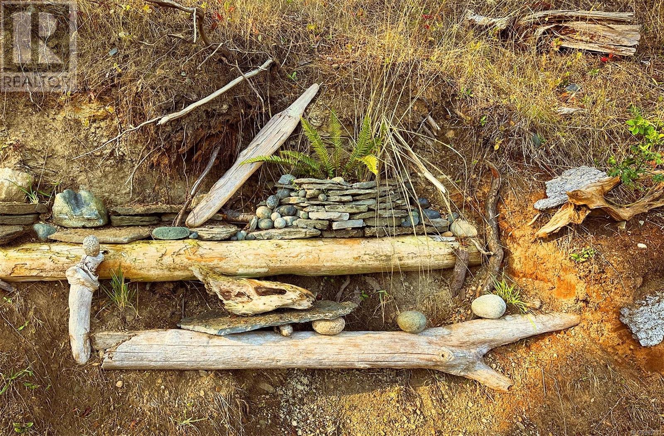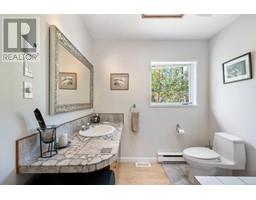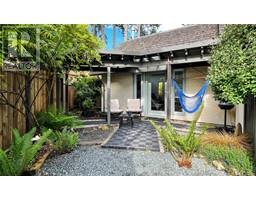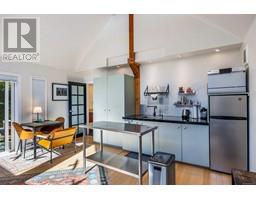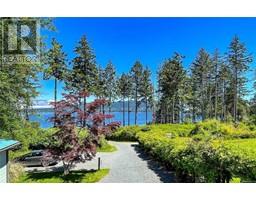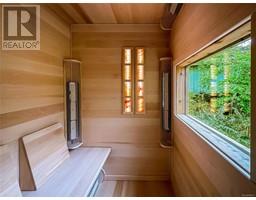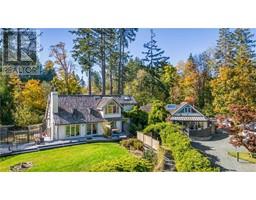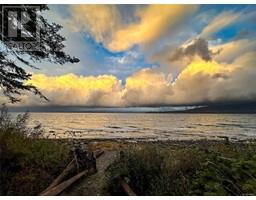7 Bedroom
7 Bathroom
4152 sqft
Westcoast
Fireplace
None
Waterfront On Ocean
Acreage
$2,500,000
Escape to this magnificent island retreat, a place to call home AND earn a hefty income from a lifestyle business! TWO beautiful, architect designed, private and independent buildings, plus a third in-law/caretaker residence, sit on a cleared 2 acre site with 200' of waterfront! The main home is a spacious, open plan, West Coast contemporary design with 3 beds/3 baths, gourmet kitchen, cathedral ceilings, large windows with breathtaking views of Lambert Channel and striking skylights to let in an abundance of natural light. Elegance flows from the 25' vaulted ceiling in living room, exquisite Denman Island maple floors, black slate tiling & so much more. Plenty of parking, plus EV charging. Manna House Resort and Spa operates here, with 3 self-contained apartments. Each unit is equipped with a full kitchenette, private entry, ocean views, fireplaces, in-floor heating, decks and gardens. Spa offers Thermal Therapy with Japanese ''Ofuro'' hot tubs, Infrared Sauna with hypoallergenic Basswood tiling, a romantic Scandinavian sauna on the beach, and a massage studio! Getaway packages offered include a reset detox, mindfulness meditation and self catering options. The resort is profitable, with net income increasing each year. Escape the rat race and live and work on bucolic Denman Island! Willing to entertain business partnership. You HAVE to see this paradise for yourself! Well priced for quick sale (id:46227)
Property Details
|
MLS® Number
|
980213 |
|
Property Type
|
Single Family |
|
Neigbourhood
|
Denman Island |
|
Features
|
Acreage, Park Setting, Private Setting, Irregular Lot Size, Partially Cleared, Other |
|
Parking Space Total
|
8 |
|
Plan
|
Vip29387 |
|
View Type
|
Mountain View, Ocean View |
|
Water Front Type
|
Waterfront On Ocean |
Building
|
Bathroom Total
|
7 |
|
Bedrooms Total
|
7 |
|
Architectural Style
|
Westcoast |
|
Constructed Date
|
1990 |
|
Cooling Type
|
None |
|
Fireplace Present
|
Yes |
|
Fireplace Total
|
4 |
|
Heating Fuel
|
Electric, Wood |
|
Size Interior
|
4152 Sqft |
|
Total Finished Area
|
4152 Sqft |
|
Type
|
House |
Land
|
Access Type
|
Road Access |
|
Acreage
|
Yes |
|
Size Irregular
|
1.93 |
|
Size Total
|
1.93 Ac |
|
Size Total Text
|
1.93 Ac |
|
Zoning Description
|
R2 |
|
Zoning Type
|
Rural Residential |
Rooms
| Level |
Type |
Length |
Width |
Dimensions |
|
Second Level |
Ensuite |
|
|
4-Piece |
|
Second Level |
Office |
|
|
10'5 x 11'0 |
|
Second Level |
Bedroom |
|
|
13'3 x 25'5 |
|
Main Level |
Ensuite |
|
|
3-Piece |
|
Main Level |
Bathroom |
|
|
3-Piece |
|
Main Level |
Entrance |
|
|
7'4 x 13'6 |
|
Main Level |
Bedroom |
|
|
9'4 x 11'0 |
|
Main Level |
Bedroom |
|
|
16'0 x 14'5 |
|
Main Level |
Kitchen |
|
|
13'7 x 16'0 |
|
Main Level |
Dining Room |
|
|
15'0 x 11'4 |
|
Main Level |
Living Room |
|
|
22'0 x 13'0 |
|
Auxiliary Building |
Bathroom |
|
|
3-Piece |
|
Auxiliary Building |
Bathroom |
|
|
4-Piece |
|
Auxiliary Building |
Bathroom |
|
|
3-Piece |
|
Auxiliary Building |
Bathroom |
|
|
3-Piece |
|
Auxiliary Building |
Living Room |
|
|
8'11 x 11'1 |
|
Auxiliary Building |
Kitchen |
|
|
5'11 x 11'1 |
|
Auxiliary Building |
Bedroom |
|
|
17'7 x 5'10 |
|
Auxiliary Building |
Other |
|
|
8'0 x 11'11 |
|
Auxiliary Building |
Kitchen |
|
|
11'6 x 5'8 |
|
Auxiliary Building |
Kitchen |
|
|
16'7 x 14'5 |
|
Auxiliary Building |
Bedroom |
|
|
16'7 x 12'5 |
|
Auxiliary Building |
Kitchen |
|
|
11'11 x 8'1 |
|
Auxiliary Building |
Bedroom |
|
|
11'6 x 17'8 |
|
Auxiliary Building |
Kitchen |
|
|
15'11 x 8'10 |
|
Auxiliary Building |
Bedroom |
|
|
15'11 x 11'0 |
https://www.realtor.ca/real-estate/27619847/1901-east-rd-denman-island-denman-island





