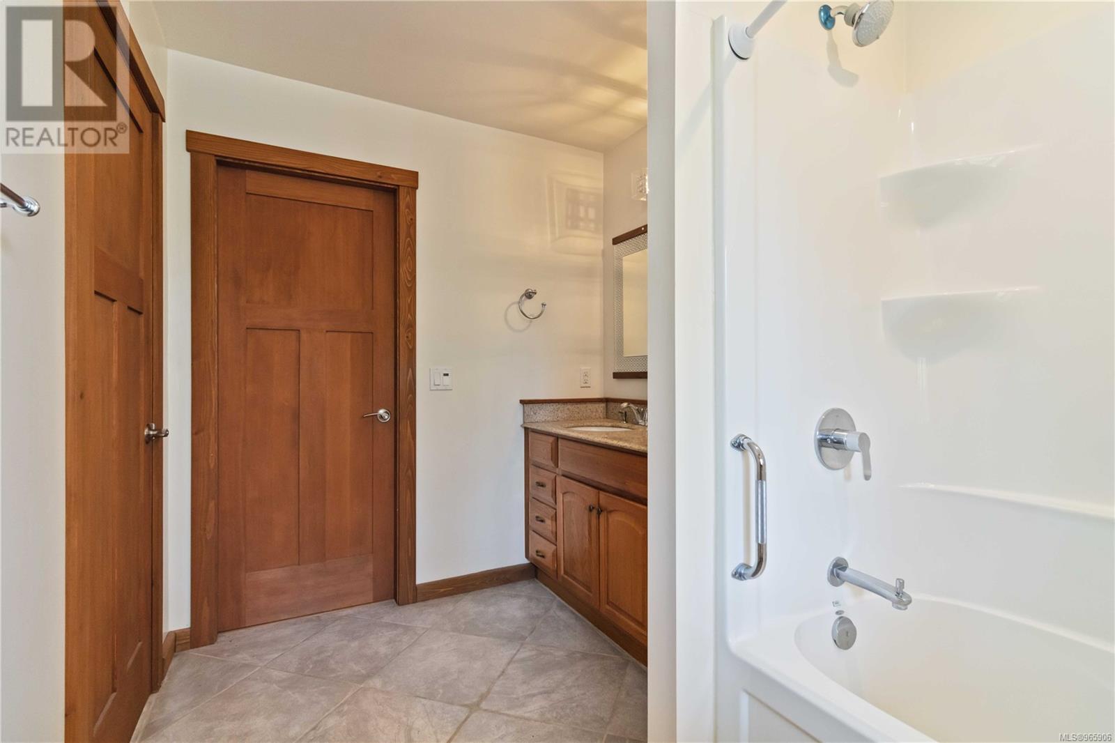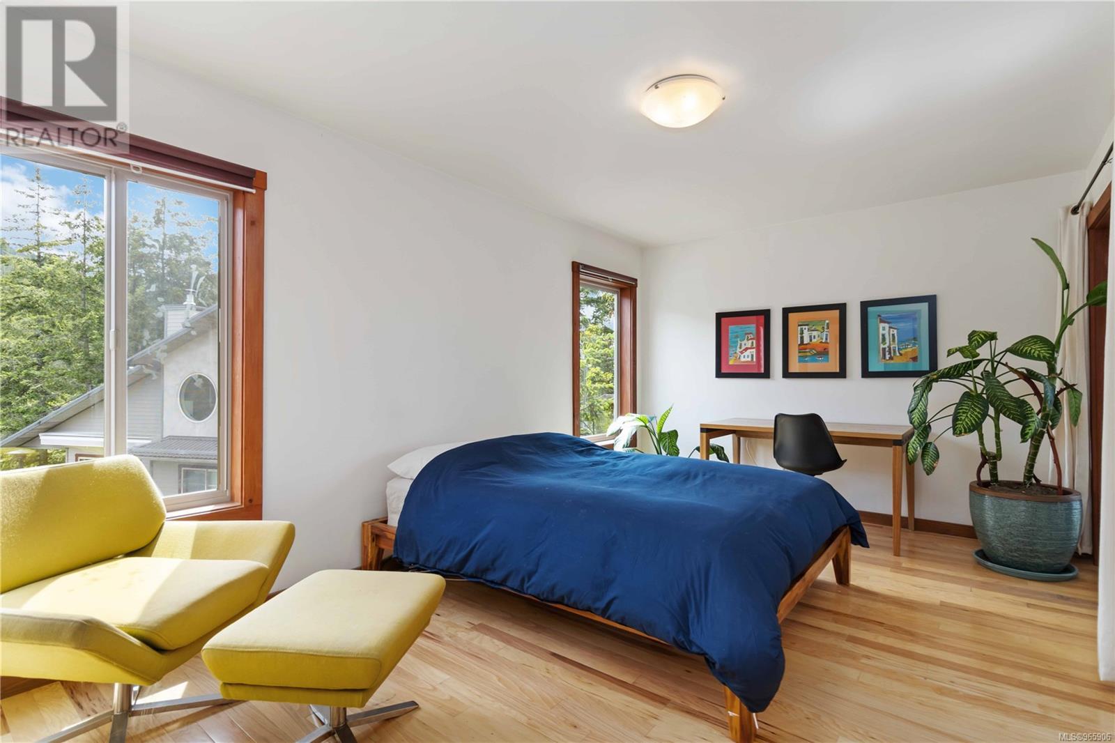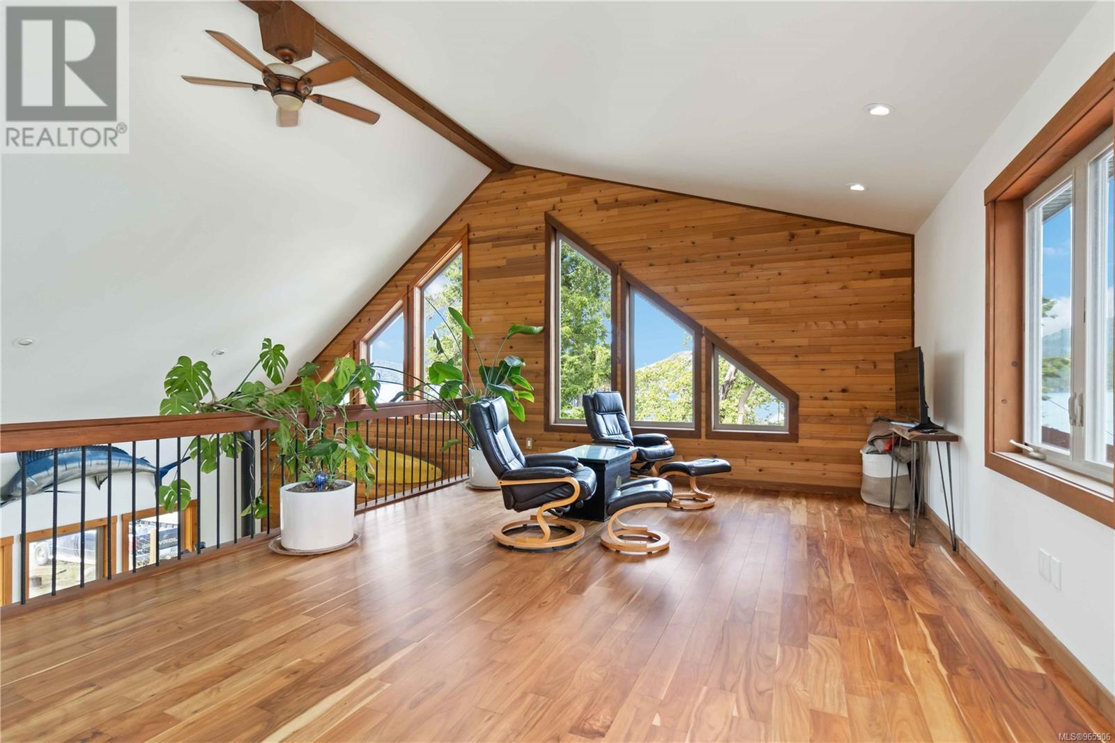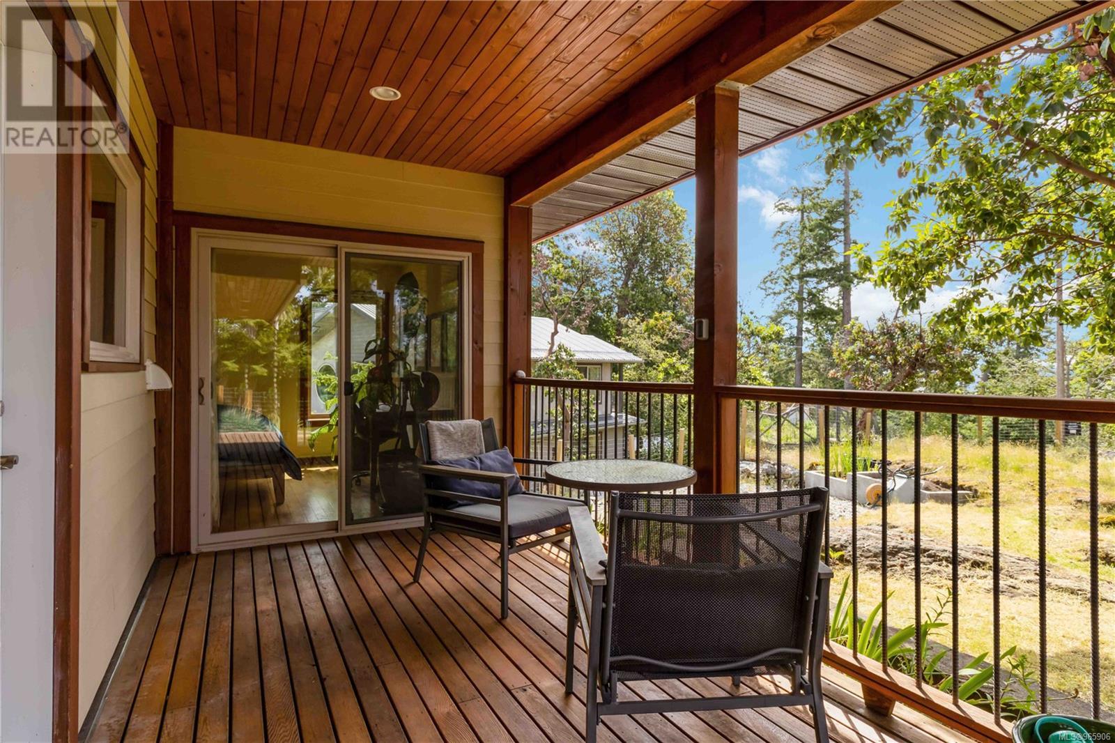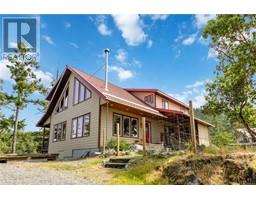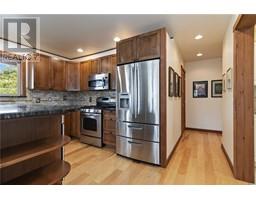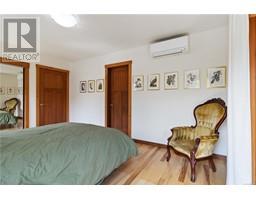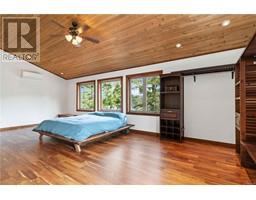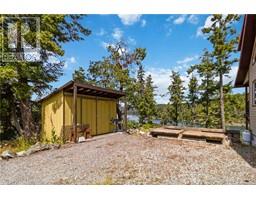3 Bedroom
2 Bathroom
3150 sqft
Westcoast
Fireplace
Air Conditioned
Heat Pump
Waterfront On Ocean
$1,299,900Maintenance,
$167 Monthly
Experience the serene beauty of Salt Spring Island with this exceptional high bank waterfront home on the west side. Surrounded by trees and nature, this solidly built 2750 sq. ft. residence is designed to capture stunning ocean views and natural light.The inviting main floor features an open layout with two bedrooms, large mud room and laundry, and a spacious kitchen equipped with both gas and electric ovens and granite countertops. The upper level boasts a large open loft and a master bedroom with a spacious ensuite and walk-in closet. Enjoy the convenience of heat pumps for year-round comfort and take full advantage of private moorage (up to 35 ft) included with the low annual strata fees, perfect for sea lovers with a boat. Nestled in a beautiful location, access to Musgrave Landing is just a half-hour drive from Fulford Harbour or a boat ride from Genoa or Cowichan Bays on Vancouver Island. This home offers a superb opportunity to embrace the tranquil Salt Spring Island lifestyle. (id:46227)
Property Details
|
MLS® Number
|
965906 |
|
Property Type
|
Single Family |
|
Neigbourhood
|
Salt Spring |
|
Community Features
|
Pets Allowed, Family Oriented |
|
Features
|
Cul-de-sac, Irregular Lot Size, Moorage |
|
Parking Space Total
|
3 |
|
Plan
|
Vis1453 |
|
Structure
|
Shed, Workshop |
|
Water Front Type
|
Waterfront On Ocean |
Building
|
Bathroom Total
|
2 |
|
Bedrooms Total
|
3 |
|
Architectural Style
|
Westcoast |
|
Constructed Date
|
2011 |
|
Cooling Type
|
Air Conditioned |
|
Fireplace Present
|
Yes |
|
Fireplace Total
|
1 |
|
Heating Fuel
|
Electric, Propane |
|
Heating Type
|
Heat Pump |
|
Size Interior
|
3150 Sqft |
|
Total Finished Area
|
2750 Sqft |
|
Type
|
House |
Parking
Land
|
Acreage
|
No |
|
Size Irregular
|
0.51 |
|
Size Total
|
0.51 Ac |
|
Size Total Text
|
0.51 Ac |
|
Zoning Description
|
Ru1 |
|
Zoning Type
|
Residential |
Rooms
| Level |
Type |
Length |
Width |
Dimensions |
|
Second Level |
Ensuite |
|
|
5-Piece |
|
Second Level |
Loft |
|
|
22' x 15' |
|
Second Level |
Primary Bedroom |
|
|
26' x 14' |
|
Main Level |
Laundry Room |
|
|
14' x 7' |
|
Main Level |
Bedroom |
|
|
15' x 11' |
|
Main Level |
Bedroom |
|
|
15' x 11' |
|
Main Level |
Bathroom |
|
|
4-Piece |
|
Main Level |
Kitchen |
|
|
15' x 14' |
|
Main Level |
Dining Room |
|
|
14' x 13' |
|
Main Level |
Living Room |
|
|
19' x 15' |
https://www.realtor.ca/real-estate/26998563/190-musgrave-pl-salt-spring-salt-spring





























