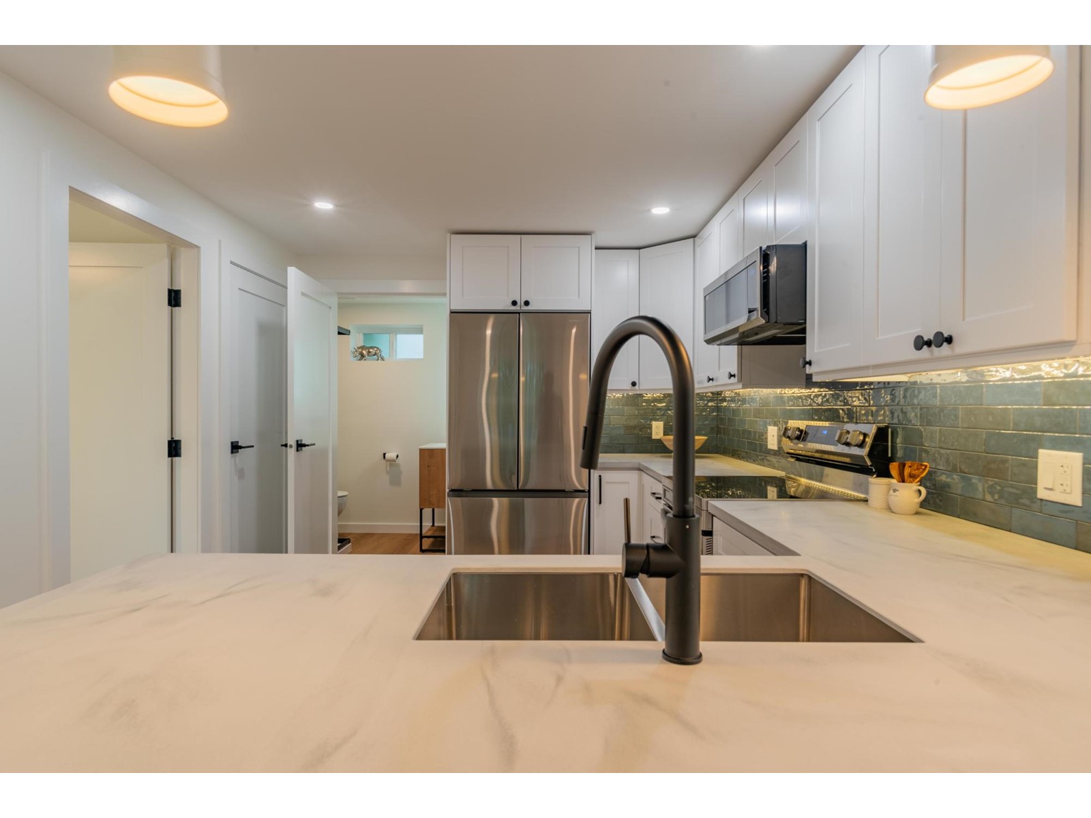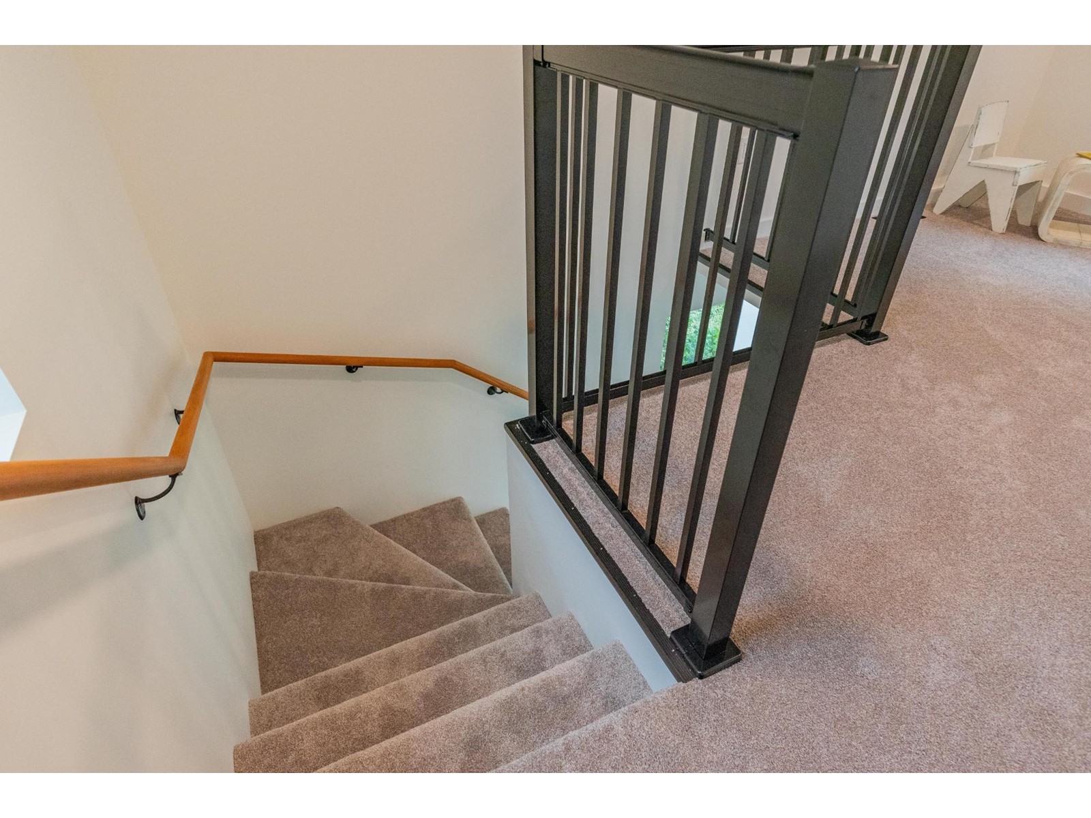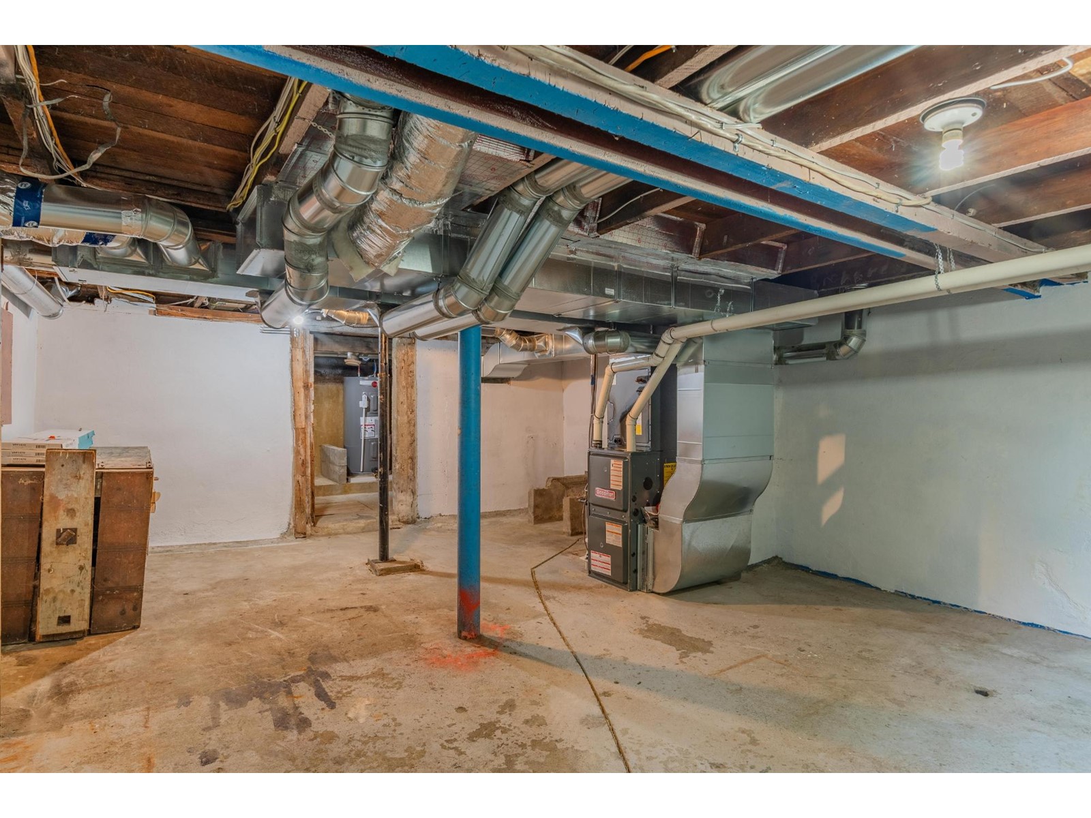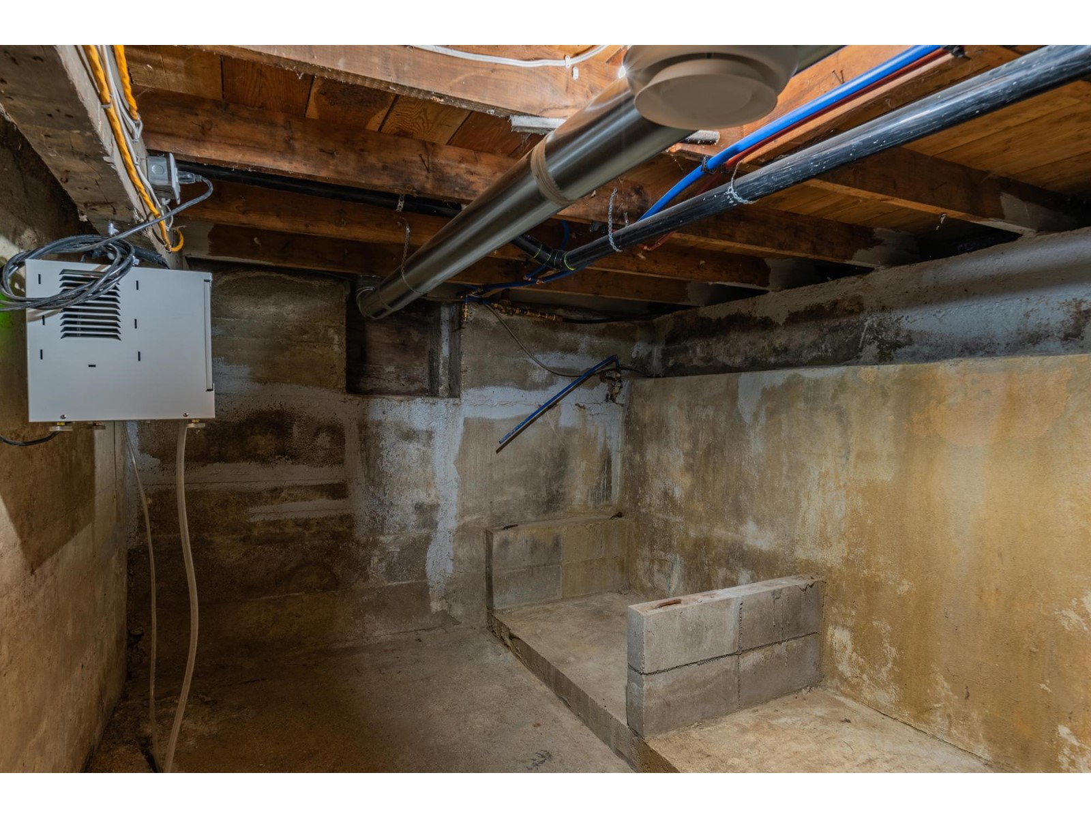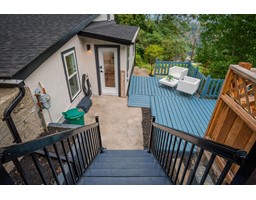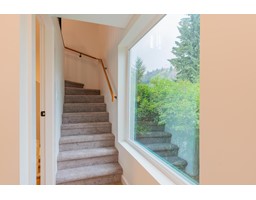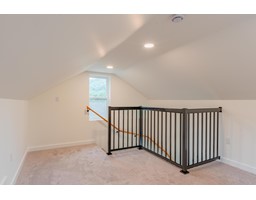3 Bedroom
2 Bathroom
1436 sqft
Forced Air
$349,000
Wow, what a stunning renovation! Have you ever wanted to live in a brand-new, energy efficient house without having to pay the cost of building a brand-new, energy efficient house? This beautiful 3-bedroom, 2-bathroom house has undergone an extensive 1-year renovation and is now looking for its new owners! Taken down to the studs and built back up by Tribe Contracting, this house is brand new on the interior. From electrical, to framing, drywall, insulation, plumbing, fixtures, furnace, hot water tank, windows, doors, appliances, flooring and so much more. The exterior has also received many upgrades from a new shingled roof and rafters, new paint, gutters, fascia and soffits. The entire roof has spray foam insulation, and the exterior walls were brought up to code R22. Since the house has been brought up to standard, heating and cooling costs significantly less than non upgraded homes. Rest your head at night knowing all the heavy lifting has been completed on this home by a very reputable contractor. Located on private Coleman Street in Trail BC, this house is a must see! (id:46227)
Property Details
|
MLS® Number
|
2478611 |
|
Property Type
|
Single Family |
|
Neigbourhood
|
Trail |
|
Community Name
|
Trail |
|
Community Features
|
Pets Allowed, Rentals Allowed |
|
Features
|
Balcony |
|
Parking Space Total
|
5 |
|
View Type
|
View (panoramic) |
Building
|
Bathroom Total
|
2 |
|
Bedrooms Total
|
3 |
|
Appliances
|
Refrigerator, Dishwasher, Microwave, Oven, Hood Fan, Washer/dryer Stack-up |
|
Constructed Date
|
1924 |
|
Construction Style Attachment
|
Detached |
|
Exterior Finish
|
Concrete, Stucco |
|
Flooring Type
|
Carpeted, Concrete, Vinyl |
|
Heating Type
|
Forced Air |
|
Roof Material
|
Asphalt Shingle |
|
Roof Style
|
Unknown |
|
Size Interior
|
1436 Sqft |
|
Type
|
House |
|
Utility Water
|
Municipal Water |
Parking
Land
|
Acreage
|
No |
|
Sewer
|
Municipal Sewage System |
|
Size Irregular
|
0.04 |
|
Size Total
|
0.04 Ac|under 1 Acre |
|
Size Total Text
|
0.04 Ac|under 1 Acre |
|
Zoning Type
|
Unknown |
Rooms
| Level |
Type |
Length |
Width |
Dimensions |
|
Basement |
Storage |
|
|
22' x 20' |
|
Main Level |
Bedroom |
|
|
15'2'' x 11'4'' |
|
Main Level |
Bedroom |
|
|
7'9'' x 11'3'' |
|
Main Level |
Kitchen |
|
|
20'5'' x 9'8'' |
|
Main Level |
Primary Bedroom |
|
|
11'5'' x 9'7'' |
|
Main Level |
Living Room |
|
|
8'5'' x 14'9'' |
|
Main Level |
4pc Bathroom |
|
|
Measurements not available |
|
Main Level |
4pc Bathroom |
|
|
Measurements not available |
Utilities
|
Cable
|
Available |
|
Electricity
|
Available |
|
Natural Gas
|
Available |
|
Telephone
|
Available |
|
Sewer
|
Available |
|
Water
|
Available |
https://www.realtor.ca/real-estate/27210685/190-coleman-street-trail-trail




