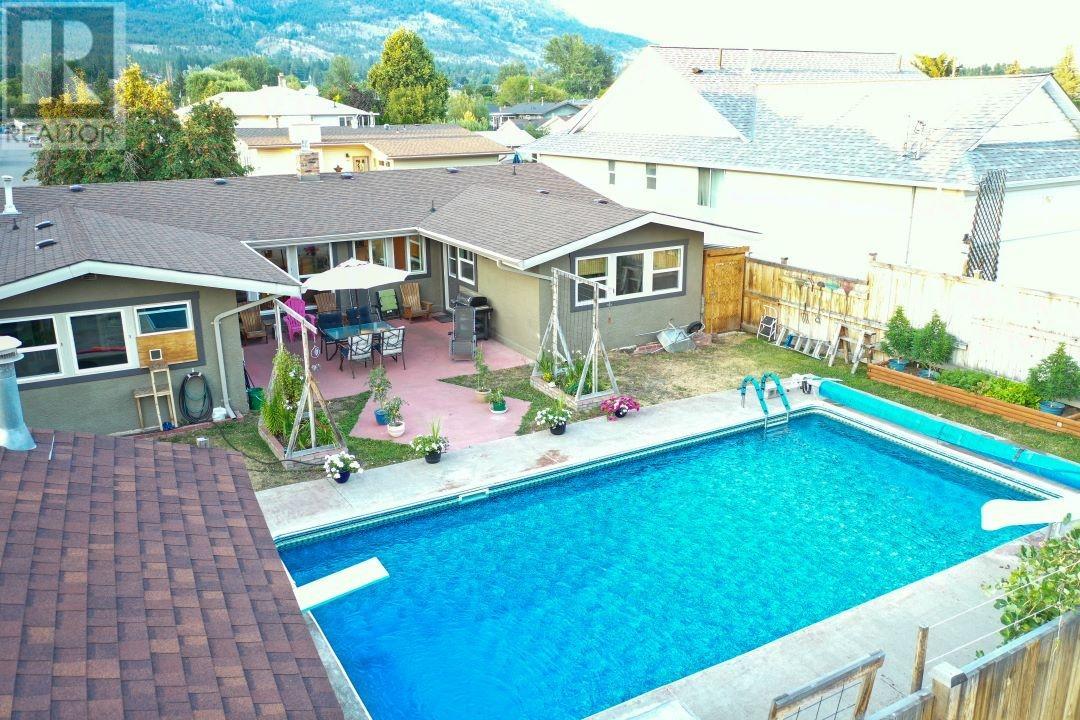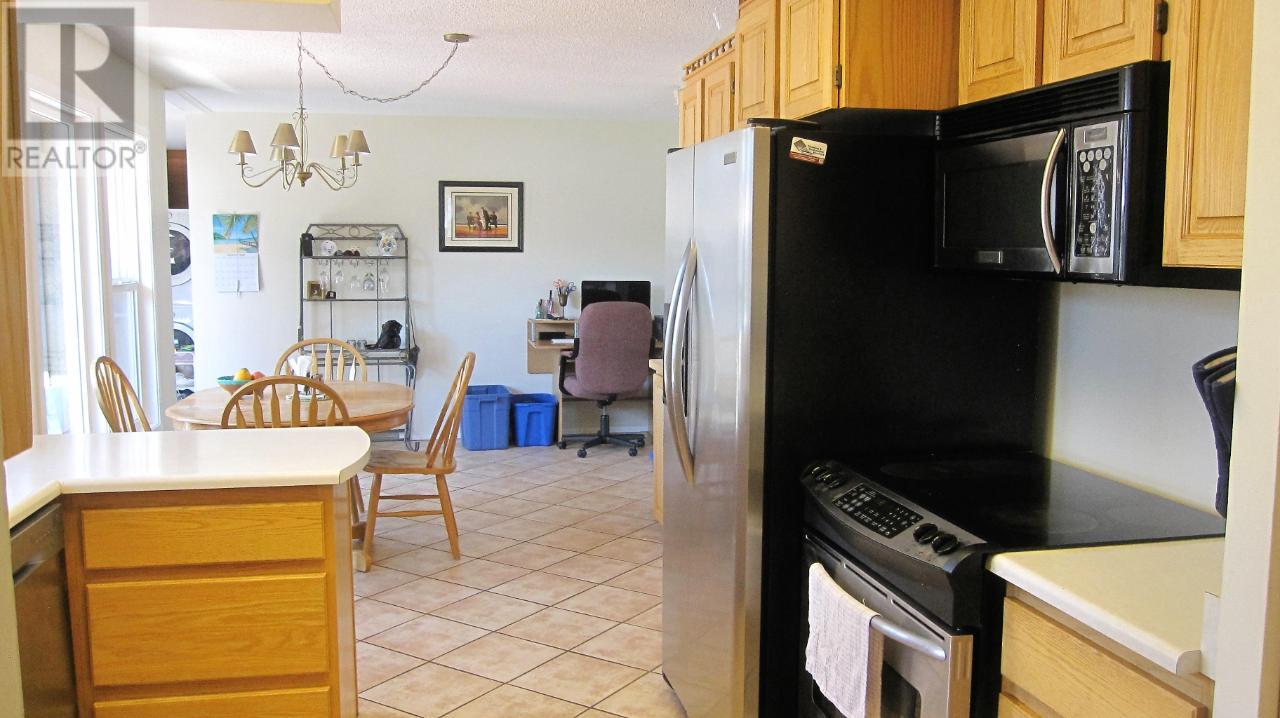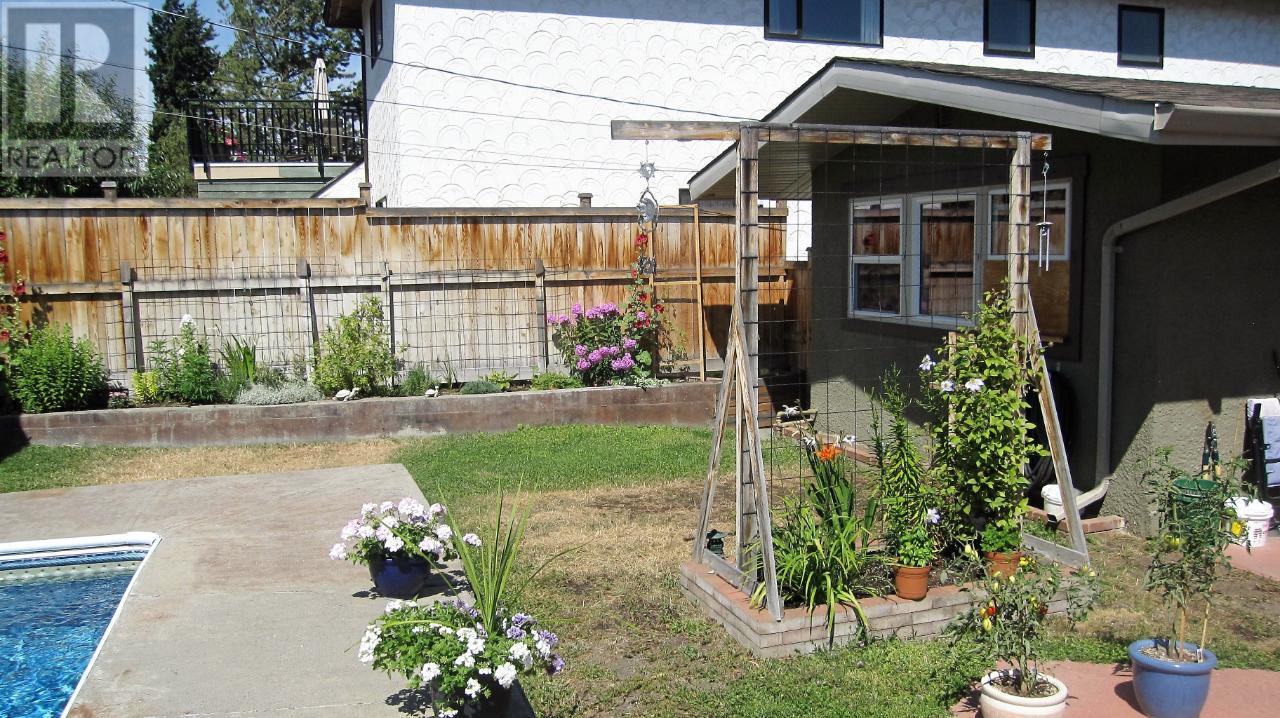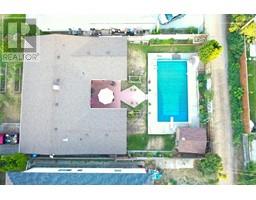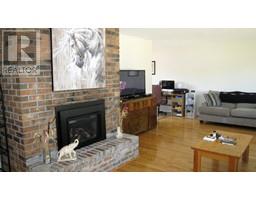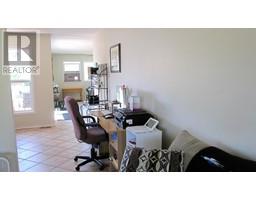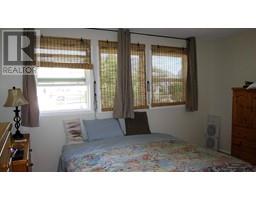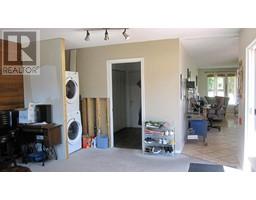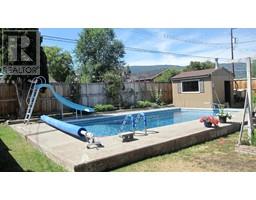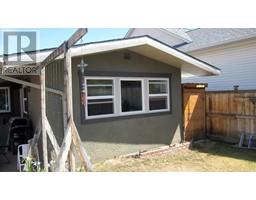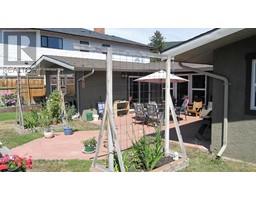2 Bedroom
2 Bathroom
1792 sqft
Ranch
Fireplace
Forced Air, See Remarks
$550,000
Absolute gem in a great neighborhood! This 1798 sq. ft rancher has tons of (Newer Vinyl) windows to enjoy the view to the private yard with inground pool and entertaining space outdoors in this U shaped rancher. Complete with spa like soaker tub (2023) and large tiled shower in the main bath, Main Bedroom w/ 2 pc. ensuite, Lovely hardwood floors in living room with gas p/f and a nice sized family room off patio provides tons of space for gatherings! Nice sized kitchen with stainless steel appliances, oak cupboards and a wall of windows to the view of the pool. The closet was removed from the den/3rd bed to allow for the spa tub in main bath. The single garage was closed in to create a workshop/storage area but could easily be brought back to covered parking. There is loads of storage space in the home along with a 60 gallon hot water tank (4 yrs.) The pool liner was done 6 years ago, pump and heater were done 2 to 3 years ago. (id:46227)
Property Details
|
MLS® Number
|
181461 |
|
Property Type
|
Single Family |
|
Neigbourhood
|
Merritt |
|
Community Name
|
Merritt |
|
Parking Space Total
|
2 |
Building
|
Bathroom Total
|
2 |
|
Bedrooms Total
|
2 |
|
Architectural Style
|
Ranch |
|
Basement Type
|
Crawl Space |
|
Constructed Date
|
1975 |
|
Construction Style Attachment
|
Detached |
|
Exterior Finish
|
Composite Siding |
|
Fireplace Fuel
|
Gas |
|
Fireplace Present
|
Yes |
|
Fireplace Type
|
Unknown |
|
Flooring Type
|
Mixed Flooring |
|
Half Bath Total
|
1 |
|
Heating Type
|
Forced Air, See Remarks |
|
Roof Material
|
Asphalt Shingle |
|
Roof Style
|
Unknown |
|
Size Interior
|
1792 Sqft |
|
Type
|
House |
|
Utility Water
|
Municipal Water |
Land
|
Acreage
|
No |
|
Sewer
|
Municipal Sewage System |
|
Size Irregular
|
0.17 |
|
Size Total
|
0.17 Ac|under 1 Acre |
|
Size Total Text
|
0.17 Ac|under 1 Acre |
|
Zoning Type
|
Unknown |
Rooms
| Level |
Type |
Length |
Width |
Dimensions |
|
Main Level |
Primary Bedroom |
|
|
11'0'' x 11'0'' |
|
Main Level |
Family Room |
|
|
17'0'' x 12'0'' |
|
Main Level |
Bedroom |
|
|
12'0'' x 9'0'' |
|
Main Level |
Den |
|
|
10'0'' x 9'0'' |
|
Main Level |
Dining Room |
|
|
15'0'' x 8'0'' |
|
Main Level |
Living Room |
|
|
17'0'' x 15'0'' |
|
Main Level |
Kitchen |
|
|
25'0'' x 9'0'' |
|
Main Level |
Partial Bathroom |
|
|
Measurements not available |
|
Main Level |
Full Bathroom |
|
|
Measurements not available |
https://www.realtor.ca/real-estate/27569229/1898-langley-road-merritt-merritt


