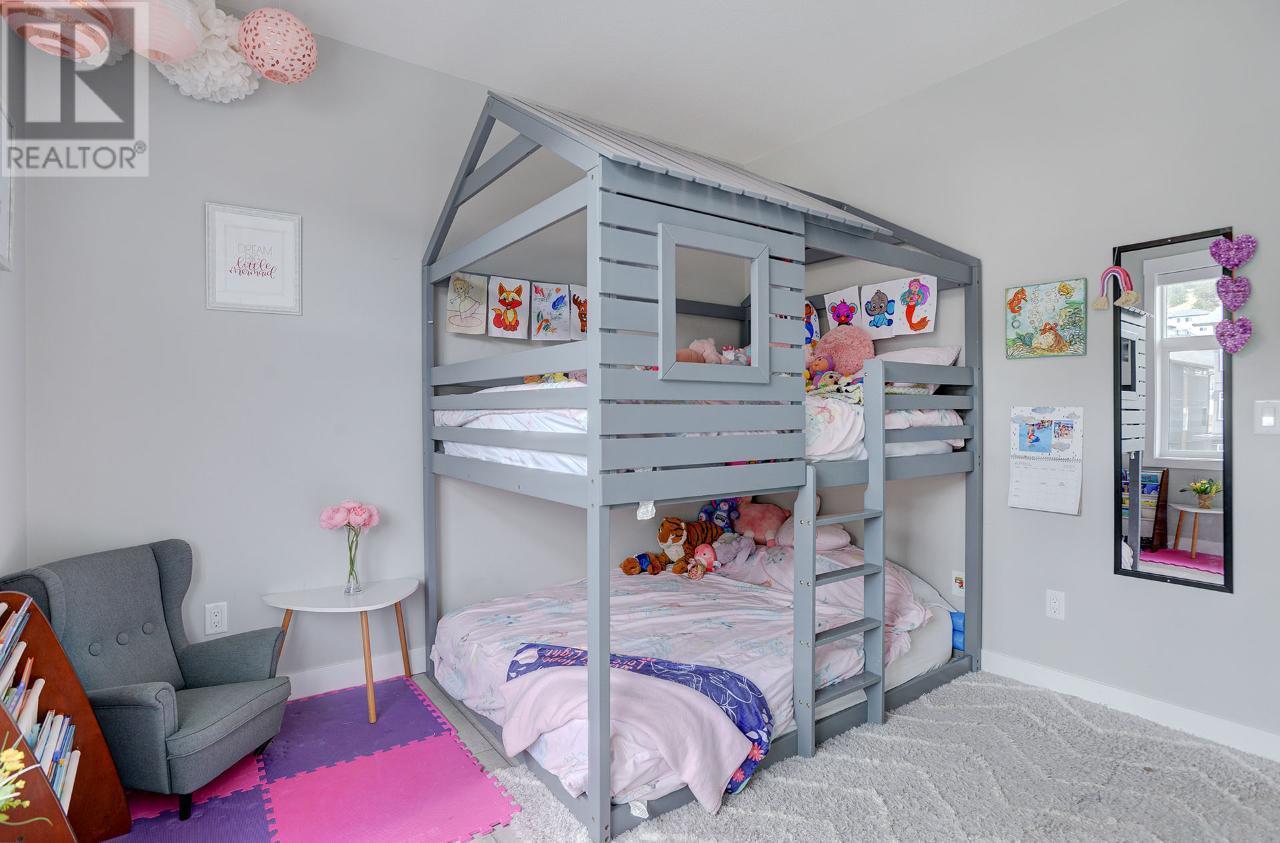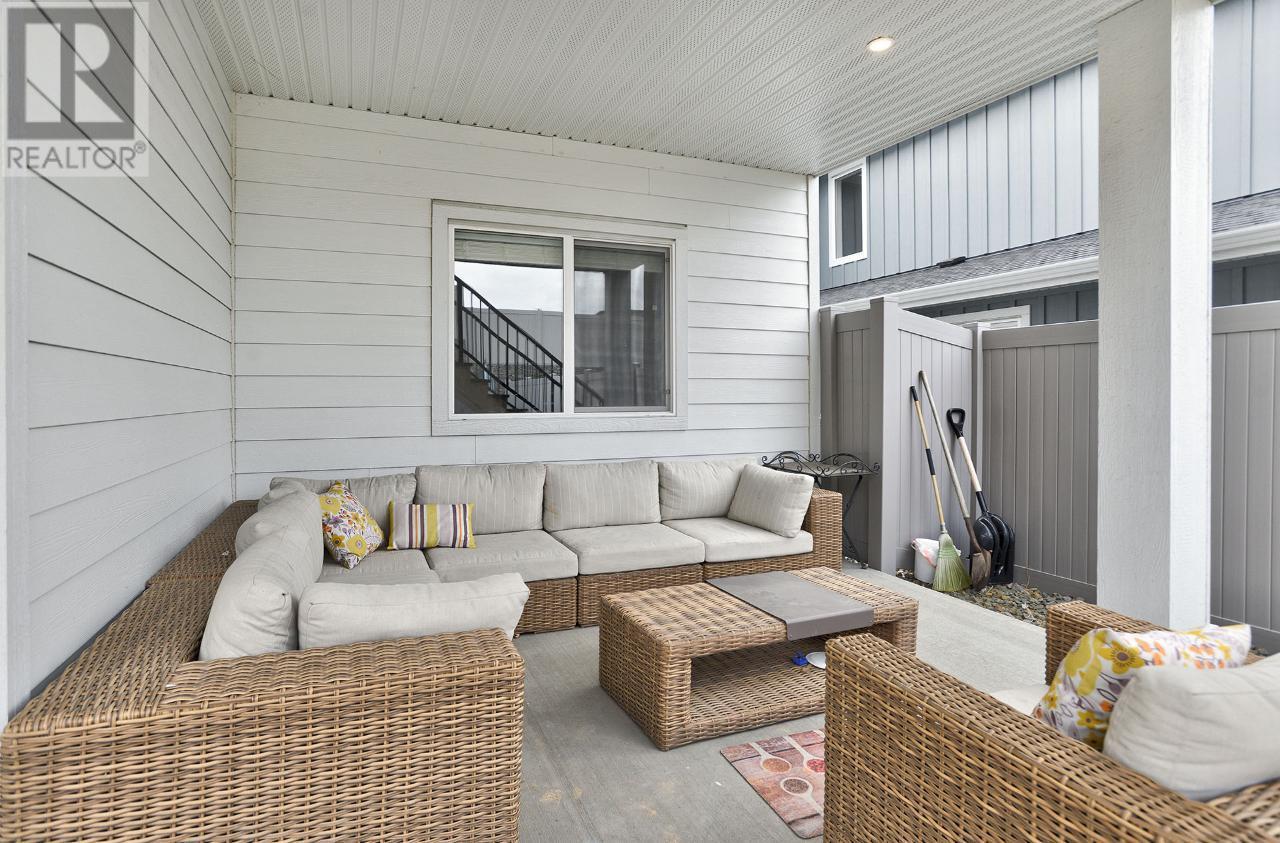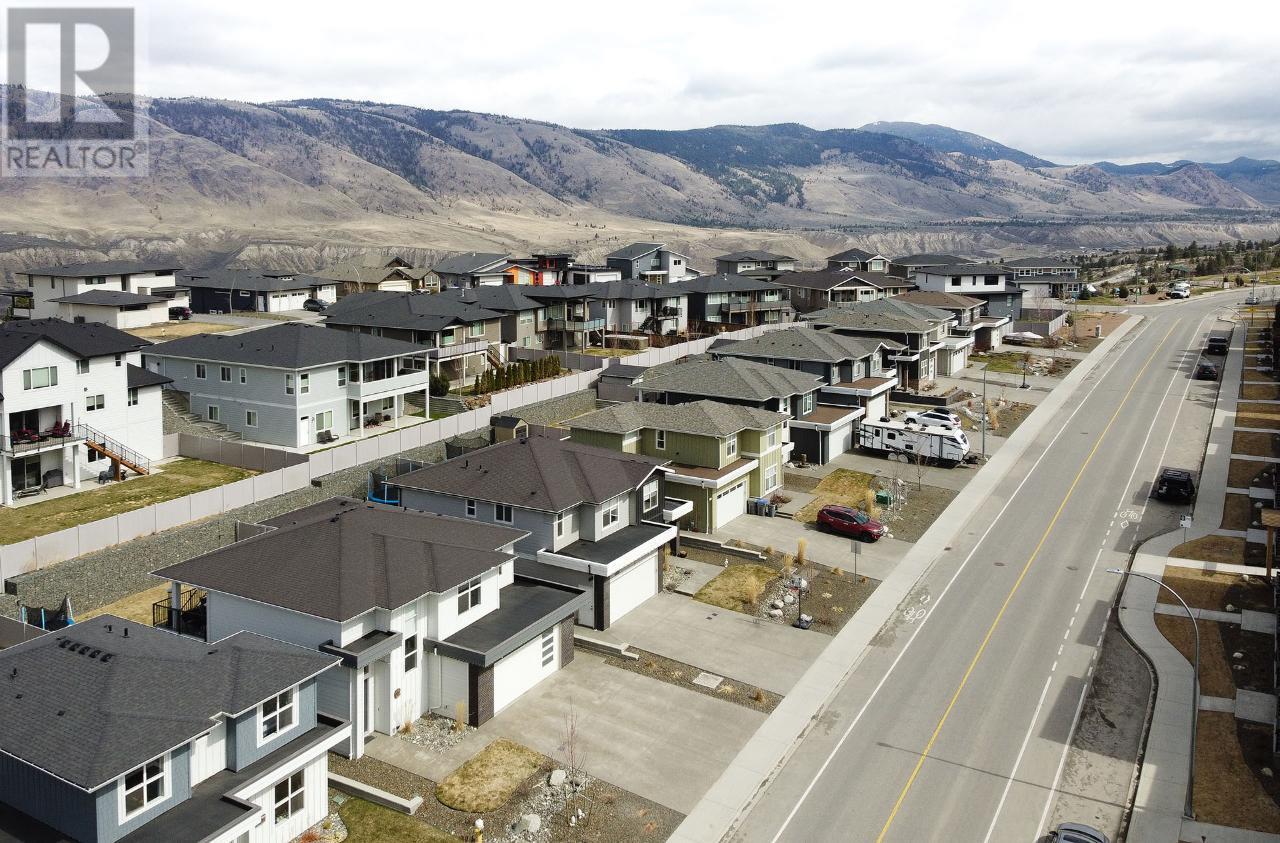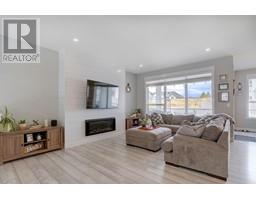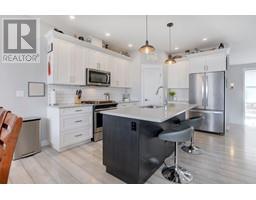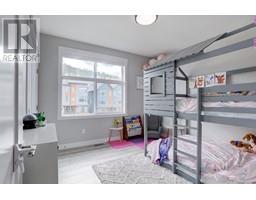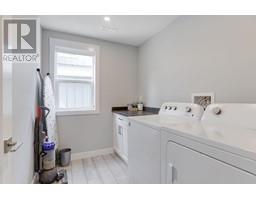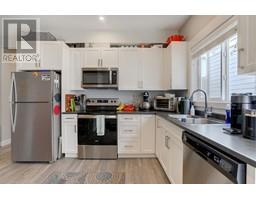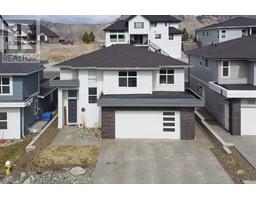4 Bedroom
3 Bathroom
2516 sqft
Fireplace
Central Air Conditioning
Forced Air, See Remarks
Underground Sprinkler
$937,000
The home of your dreams! Well thought out property with all the details in mind in this desirable, green built, Juniper West home. Built by award winning builder, this bright layout will impress. Mere steps from the dog park, bike parks and a myriad of other outdoor activities, which are all walking distance nearby. Perfect for a family, generational living or a young couple - zoned RS-1S, the legal suite is rented and to great tenants. 3 spacious bdrms on the main including a J & J ensuite and massive w/i closet. Vaulted entry has a spacious foyer, laundry room down & a bonus den. Basement suite has it's own access, covered area and is bright and level entry. Oversized garage has room for 2 vehicles and much more! Bonus: 60 amp extra service has an electric car charger in active use. R/I pad at rear for hot tub, fenced yard for kids or pets. Kitchen will impress with entertaining and prep island for friends and room for the ""chef"" of the family. Move in ready for any buyer as it's in excellent condition. Call now for a private viewing of this gorgeous home! (id:46227)
Property Details
|
MLS® Number
|
10327299 |
|
Property Type
|
Single Family |
|
Neigbourhood
|
Juniper Ridge |
|
Parking Space Total
|
2 |
Building
|
Bathroom Total
|
3 |
|
Bedrooms Total
|
4 |
|
Appliances
|
Refrigerator, Dishwasher, Microwave, Oven, Hood Fan, Washer & Dryer |
|
Basement Type
|
Full |
|
Constructed Date
|
2019 |
|
Construction Style Attachment
|
Detached |
|
Cooling Type
|
Central Air Conditioning |
|
Exterior Finish
|
Brick, Composite Siding |
|
Fire Protection
|
Security System |
|
Fireplace Fuel
|
Electric |
|
Fireplace Present
|
Yes |
|
Fireplace Type
|
Unknown |
|
Flooring Type
|
Mixed Flooring |
|
Foundation Type
|
Concrete Block |
|
Heating Type
|
Forced Air, See Remarks |
|
Roof Material
|
Asphalt Shingle,other |
|
Roof Style
|
Unknown,unknown |
|
Stories Total
|
2 |
|
Size Interior
|
2516 Sqft |
|
Type
|
House |
|
Utility Water
|
Municipal Water |
Parking
Land
|
Acreage
|
No |
|
Landscape Features
|
Underground Sprinkler |
|
Sewer
|
Municipal Sewage System |
|
Size Irregular
|
0.12 |
|
Size Total
|
0.12 Ac|under 1 Acre |
|
Size Total Text
|
0.12 Ac|under 1 Acre |
|
Zoning Type
|
Unknown |
Rooms
| Level |
Type |
Length |
Width |
Dimensions |
|
Basement |
4pc Bathroom |
|
|
Measurements not available |
|
Basement |
Living Room |
|
|
20'4'' x 12' |
|
Basement |
Kitchen |
|
|
12' x 11' |
|
Basement |
Bedroom |
|
|
12' x 12' |
|
Basement |
Den |
|
|
12' x 10' |
|
Basement |
Foyer |
|
|
10' x 8' |
|
Main Level |
3pc Ensuite Bath |
|
|
Measurements not available |
|
Main Level |
4pc Bathroom |
|
|
Measurements not available |
|
Main Level |
Bedroom |
|
|
11'4'' x 11' |
|
Main Level |
Bedroom |
|
|
11'4'' x 11' |
|
Main Level |
Primary Bedroom |
|
|
14' x 12' |
|
Main Level |
Kitchen |
|
|
12'6'' x 10'6'' |
|
Main Level |
Dining Room |
|
|
12' x 12' |
|
Main Level |
Living Room |
|
|
17' x 14' |
https://www.realtor.ca/real-estate/27601450/1892-quappelle-boulevard-kamloops-juniper-ridge


























