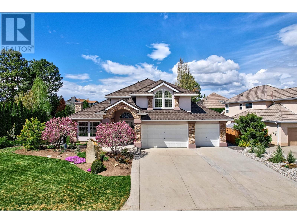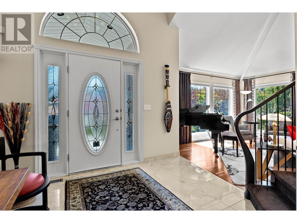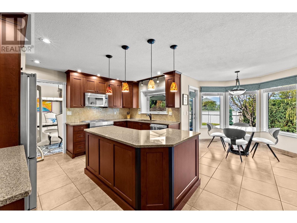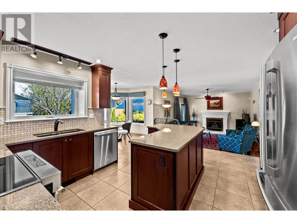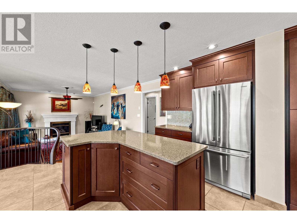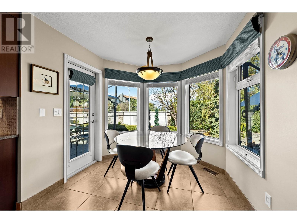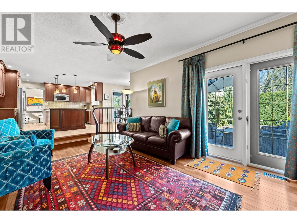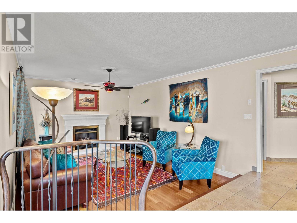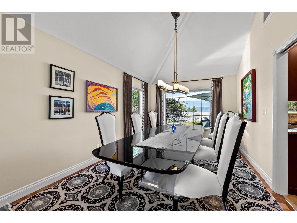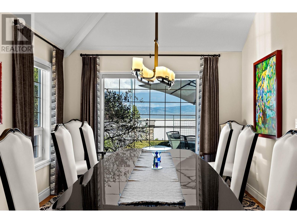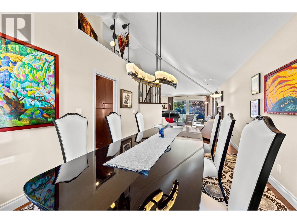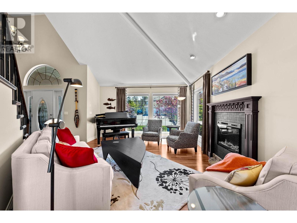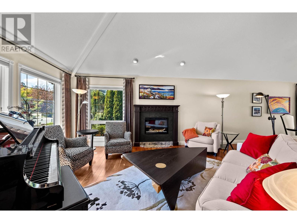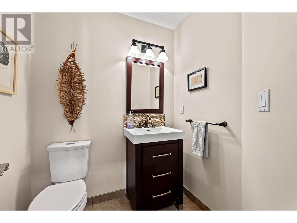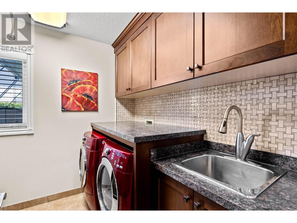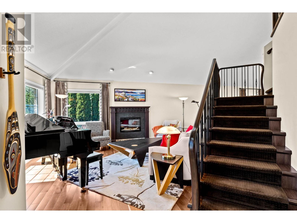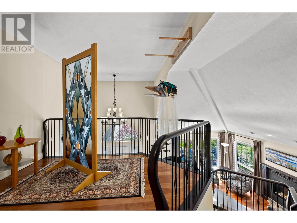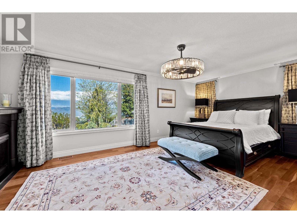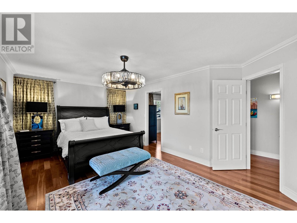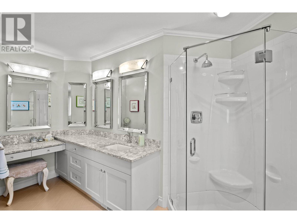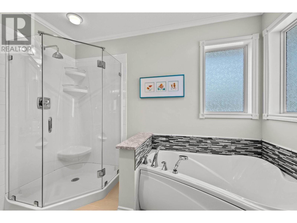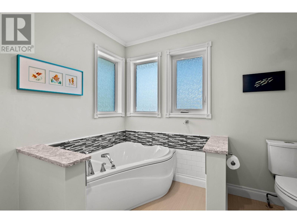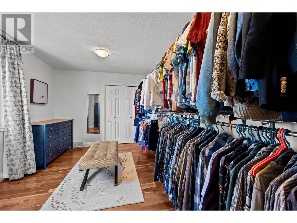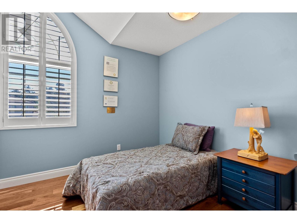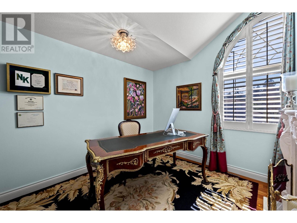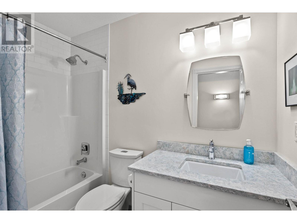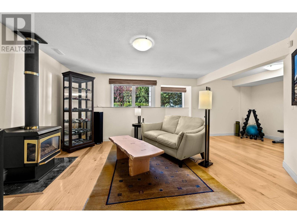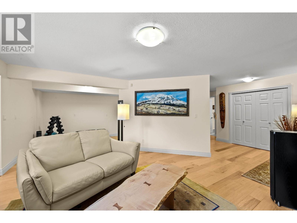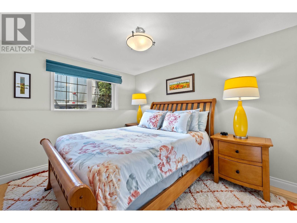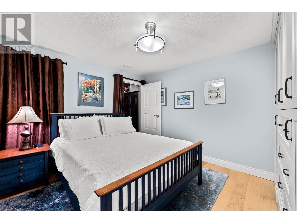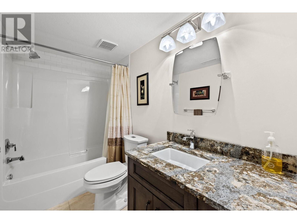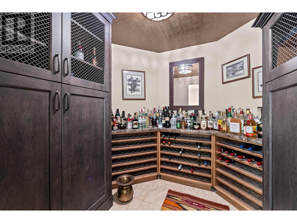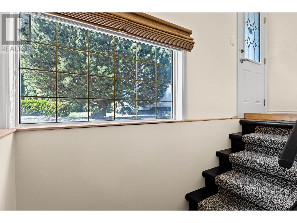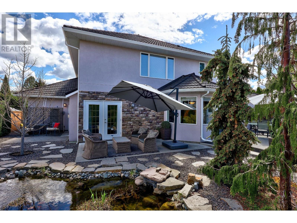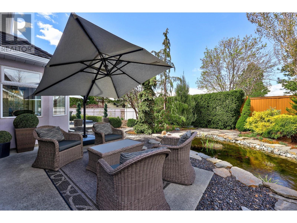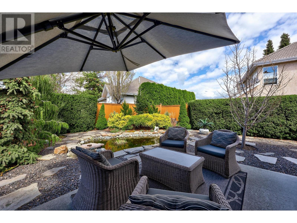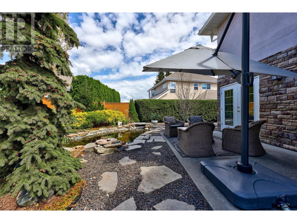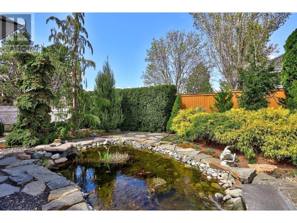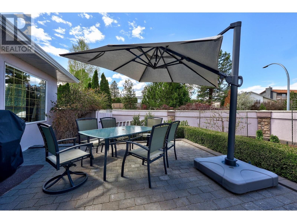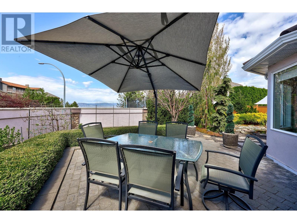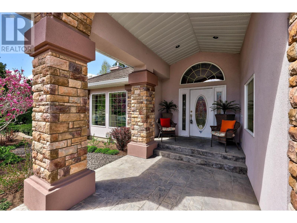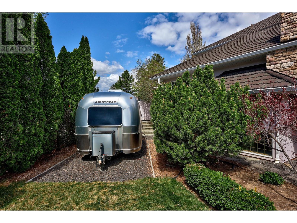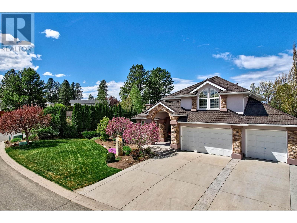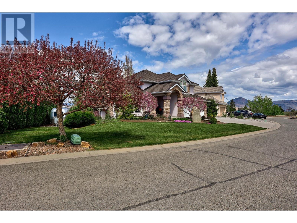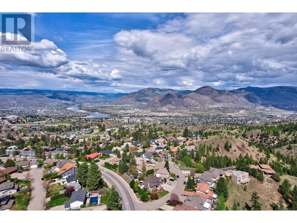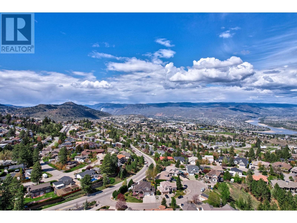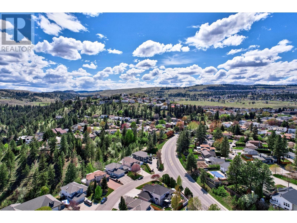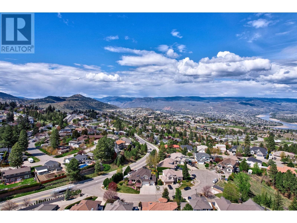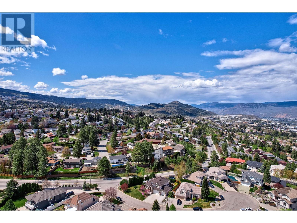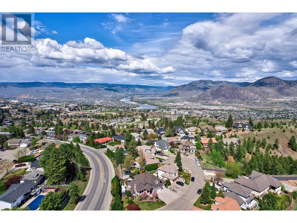4 Bedroom
4 Bathroom
3844 sqft
Split Level Entry
Fireplace
Central Air Conditioning
Forced Air
Landscaped, Level, Underground Sprinkler
$1,250,000
Exquisitely designed, 2-storey home w/ full basement in one of Kamloops' most coveted areas. This beautiful home has seen attention to detail throughout & each corner radiates w/ craftsmanship & care. Boasting 4 bedrooms/3.5 bathrooms - ideal for a growing family or professional couple seeking low-maintenance living. Welcoming main floor w/ formal living room, separate dining room, family room & beautiful kitchen. Stunning primary suite w/ W/I closet room & ensuite. Insulated wine room for the wine lover. Addit. fam room + workshop down. Set on a 0.23 acre lot, you can enjoy the private & peaceful backyard finished w/ xeriscape, mature landscaping & charming pond. Special membrane installed under the lawn accommodates area for RV parking + 3-car attached garage & extended driveway make for ample parking. Meticulously maintained & updated over the years including recent durable metal roof & fresh exterior paint. Comprehensive list of updates and features avail. Centrally located. (id:46227)
Property Details
|
MLS® Number
|
181339 |
|
Property Type
|
Single Family |
|
Neigbourhood
|
Sahali |
|
Community Name
|
Sahali |
|
Amenities Near By
|
Recreation, Shopping |
|
Features
|
Level Lot |
|
Parking Space Total
|
3 |
Building
|
Bathroom Total
|
4 |
|
Bedrooms Total
|
4 |
|
Appliances
|
Range, Refrigerator, Dishwasher, Microwave, Washer & Dryer |
|
Architectural Style
|
Split Level Entry |
|
Basement Type
|
Full |
|
Constructed Date
|
1994 |
|
Construction Style Attachment
|
Detached |
|
Construction Style Split Level
|
Other |
|
Cooling Type
|
Central Air Conditioning |
|
Exterior Finish
|
Brick, Concrete, Stucco |
|
Fire Protection
|
Security System |
|
Fireplace Fuel
|
Mixed |
|
Fireplace Present
|
Yes |
|
Fireplace Type
|
Unknown |
|
Flooring Type
|
Mixed Flooring |
|
Half Bath Total
|
1 |
|
Heating Type
|
Forced Air |
|
Roof Material
|
Steel |
|
Roof Style
|
Unknown |
|
Size Interior
|
3844 Sqft |
|
Type
|
House |
|
Utility Water
|
Municipal Water |
Parking
|
See Remarks
|
|
|
Attached Garage
|
3 |
|
R V
|
|
Land
|
Acreage
|
No |
|
Fence Type
|
Fence |
|
Land Amenities
|
Recreation, Shopping |
|
Landscape Features
|
Landscaped, Level, Underground Sprinkler |
|
Sewer
|
Municipal Sewage System |
|
Size Irregular
|
0.23 |
|
Size Total
|
0.23 Ac|under 1 Acre |
|
Size Total Text
|
0.23 Ac|under 1 Acre |
|
Zoning Type
|
Unknown |
Rooms
| Level |
Type |
Length |
Width |
Dimensions |
|
Second Level |
Bedroom |
|
|
10'0'' x 9'0'' |
|
Second Level |
Bedroom |
|
|
11'0'' x 9'0'' |
|
Second Level |
Bedroom |
|
|
19'0'' x 12'0'' |
|
Second Level |
Full Bathroom |
|
|
Measurements not available |
|
Second Level |
Full Bathroom |
|
|
Measurements not available |
|
Basement |
Den |
|
|
12'0'' x 11'0'' |
|
Basement |
Bedroom |
|
|
11'0'' x 10'0'' |
|
Basement |
Laundry Room |
|
|
9'6'' x 8'0'' |
|
Basement |
Family Room |
|
|
14'0'' x 16'0'' |
|
Basement |
Workshop |
|
|
17'0'' x 12'0'' |
|
Basement |
Full Bathroom |
|
|
Measurements not available |
|
Main Level |
Dining Room |
|
|
10'6'' x 15'0'' |
|
Main Level |
Kitchen |
|
|
13'0'' x 10'0'' |
|
Main Level |
Laundry Room |
|
|
7'6'' x 7'0'' |
|
Main Level |
Foyer |
|
|
12'0'' x 10'6'' |
|
Main Level |
Family Room |
|
|
17'0'' x 13'0'' |
|
Main Level |
Living Room |
|
|
15'6'' x 15'6'' |
|
Main Level |
Dining Nook |
|
|
10'0'' x 9'0'' |
|
Main Level |
Partial Bathroom |
|
|
Measurements not available |
https://www.realtor.ca/real-estate/27527503/189-trophy-court-kamloops-sahali


