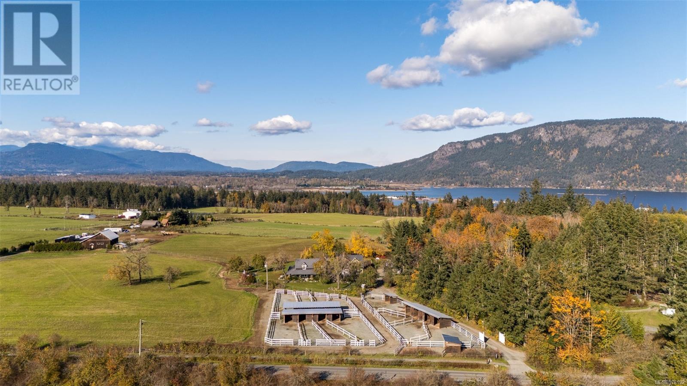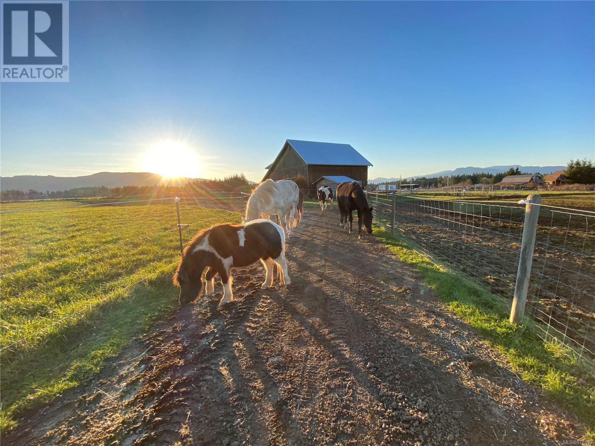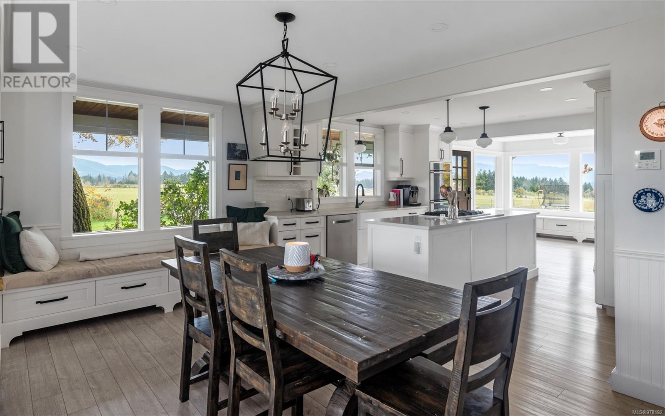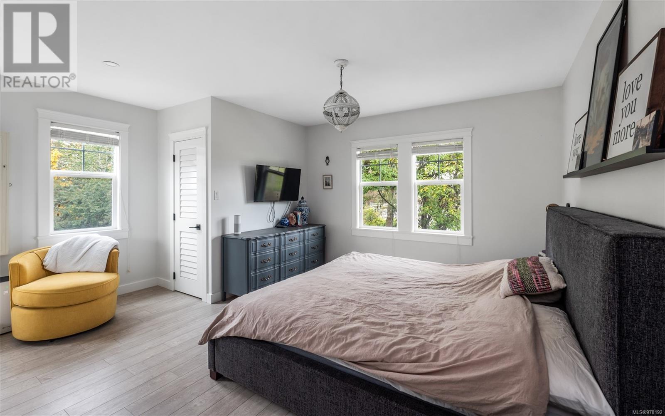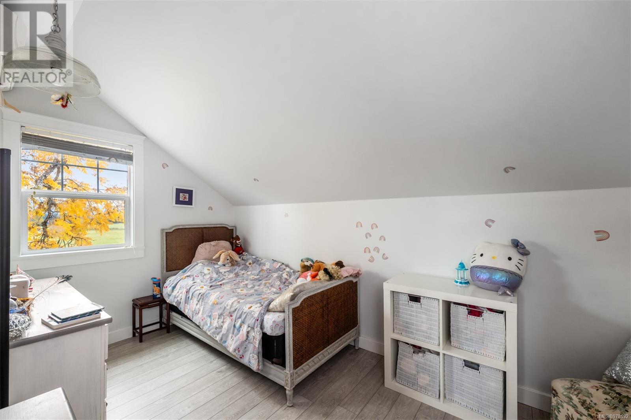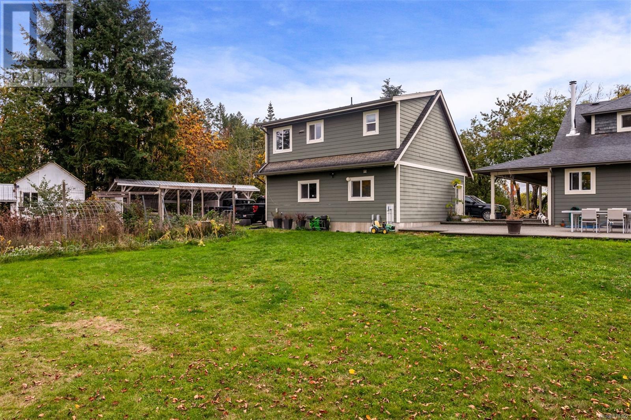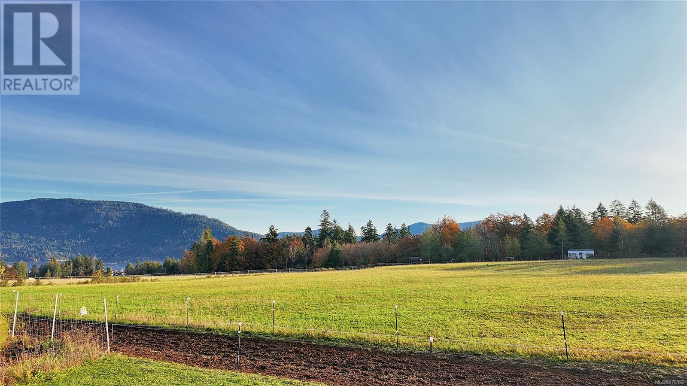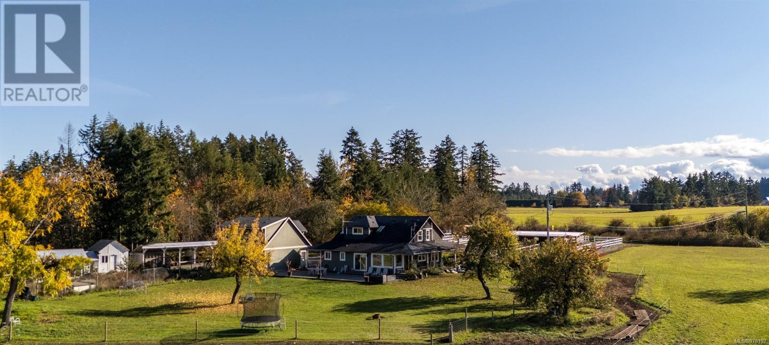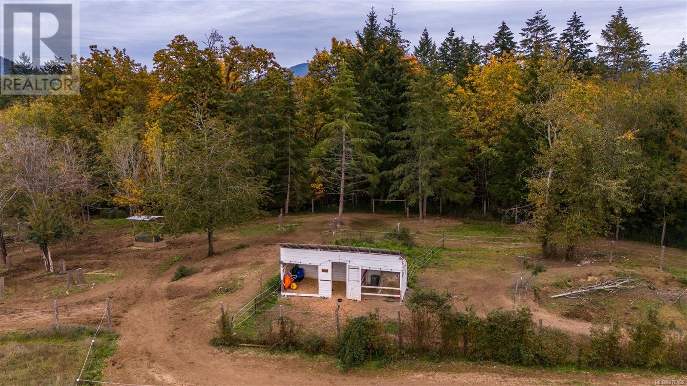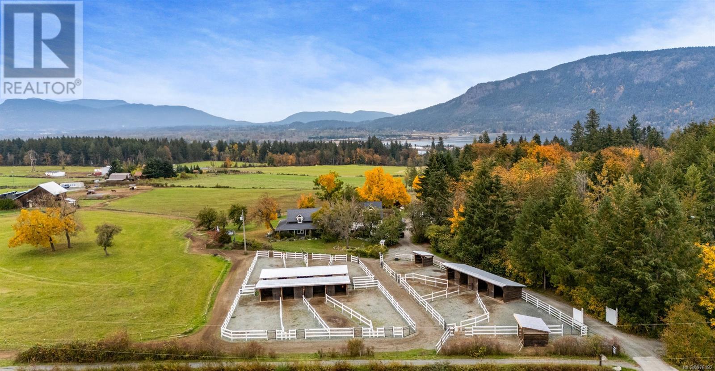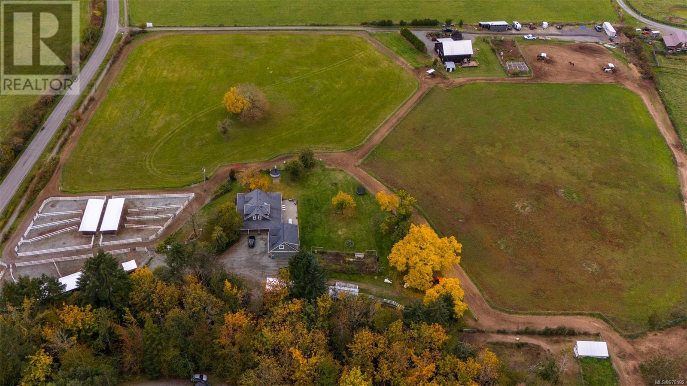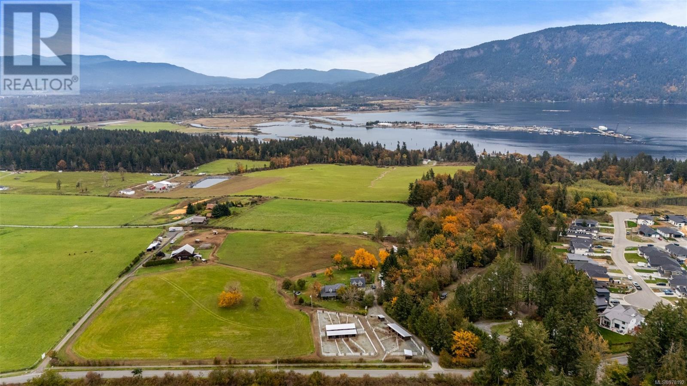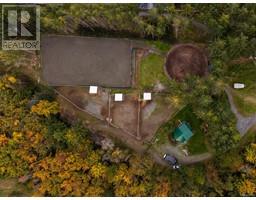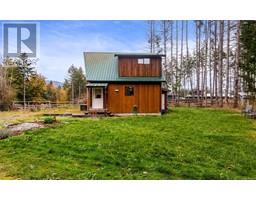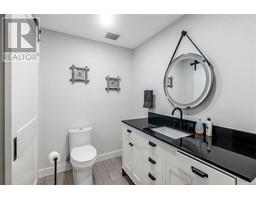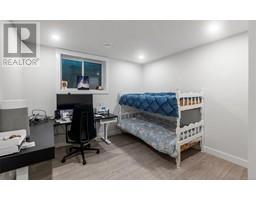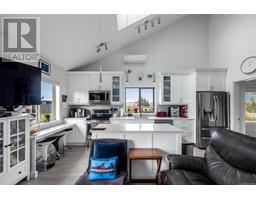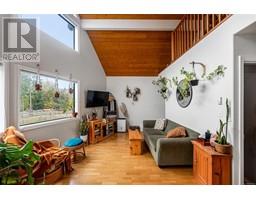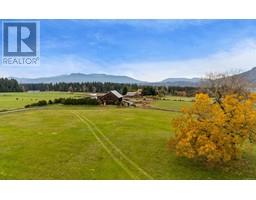7 Bedroom
6 Bathroom
6616 sqft
Fireplace
Air Conditioned, Central Air Conditioning
Forced Air, Heat Pump
Acreage
$3,500,000
This extraordinary property offers 16.5 acres of flat, picturesque land perfectly suited for multi-generational living or group purchase. With breathtaking ocean & mountain views, this estate includes multiple dwellings, well-maintained outbuildings & exceptional facilities for horse boarding. Main home is a beautifully renovated 5 bed, 4 bath 3,400sq.ft 110-year-old farmhouse that blends historic charm with modern upgrades. The open floor plan features a custom kitchen, rec room, sunroom & formal living areas. Currently generating over $175K annually from rental & horse boarding income. Amenities include an 80x160 all weather arena, renovated barn, horse track system & 100-year-old fruit & nut trees. The current owners can manage the boarding business during your transition or remove the business entirely. This property currently has farm status through hay production. Floor plans, dwelling information, vendor financing & financials available upon request. Buyer to verify information. (id:46227)
Property Details
|
MLS® Number
|
978192 |
|
Property Type
|
Single Family |
|
Neigbourhood
|
Cowichan Bay |
|
Features
|
Acreage, Central Location, Level Lot, Park Setting, Private Setting, Southern Exposure, Partially Cleared, Other, Marine Oriented |
|
Parking Space Total
|
10 |
|
Plan
|
Vip60406 |
|
Structure
|
Barn, Greenhouse, Shed, Workshop |
|
View Type
|
Mountain View, Ocean View |
Building
|
Bathroom Total
|
6 |
|
Bedrooms Total
|
7 |
|
Constructed Date
|
1912 |
|
Cooling Type
|
Air Conditioned, Central Air Conditioning |
|
Fireplace Present
|
Yes |
|
Fireplace Total
|
1 |
|
Heating Fuel
|
Electric |
|
Heating Type
|
Forced Air, Heat Pump |
|
Size Interior
|
6616 Sqft |
|
Total Finished Area
|
4075 Sqft |
|
Type
|
House |
Land
|
Access Type
|
Road Access |
|
Acreage
|
Yes |
|
Size Irregular
|
16.5 |
|
Size Total
|
16.5 Ac |
|
Size Total Text
|
16.5 Ac |
|
Zoning Description
|
A-1 |
|
Zoning Type
|
Agricultural |
Rooms
| Level |
Type |
Length |
Width |
Dimensions |
|
Second Level |
Laundry Room |
2 ft |
3 ft |
2 ft x 3 ft |
|
Second Level |
Bathroom |
|
|
4-Piece |
|
Second Level |
Bedroom |
|
9 ft |
Measurements not available x 9 ft |
|
Second Level |
Bedroom |
|
|
13'8 x 7'8 |
|
Second Level |
Ensuite |
|
|
4-Piece |
|
Second Level |
Primary Bedroom |
|
|
11'9 x 15'9 |
|
Lower Level |
Bathroom |
|
|
2-Piece |
|
Lower Level |
Family Room |
13 ft |
|
13 ft x Measurements not available |
|
Lower Level |
Bedroom |
|
|
11'10 x 13'7 |
|
Lower Level |
Bedroom |
|
|
10'8 x 9'10 |
|
Main Level |
Bathroom |
|
|
4-Piece |
|
Main Level |
Laundry Room |
|
5 ft |
Measurements not available x 5 ft |
|
Main Level |
Den |
12 ft |
|
12 ft x Measurements not available |
|
Main Level |
Kitchen |
|
|
13'6 x 12'10 |
|
Main Level |
Family Room |
|
|
21'1 x 11'6 |
|
Main Level |
Dining Room |
|
|
17'5 x 10'4 |
|
Main Level |
Living Room |
|
|
19'6 x 13'10 |
|
Other |
Mud Room |
|
|
8'5 x 9'7 |
|
Other |
Hobby Room |
|
|
12'4 x 8'5 |
|
Other |
Laundry Room |
|
|
21'2 x 13'2 |
|
Additional Accommodation |
Bathroom |
|
|
X |
|
Additional Accommodation |
Living Room |
|
|
12'2 x 16'4 |
|
Additional Accommodation |
Bedroom |
|
|
10'5 x 15'8 |
|
Additional Accommodation |
Kitchen |
|
|
16'1 x 8'6 |
|
Auxiliary Building |
Bedroom |
|
|
21'2 x 13'2 |
|
Auxiliary Building |
Bathroom |
|
|
4-Piece |
|
Auxiliary Building |
Living Room |
|
|
21'2 x 12'4 |
|
Auxiliary Building |
Dining Room |
|
9 ft |
Measurements not available x 9 ft |
|
Auxiliary Building |
Kitchen |
|
|
8'5 x 11'1 |
https://www.realtor.ca/real-estate/27587327/18851881-wilmot-rd-cowichan-bay-cowichan-bay




