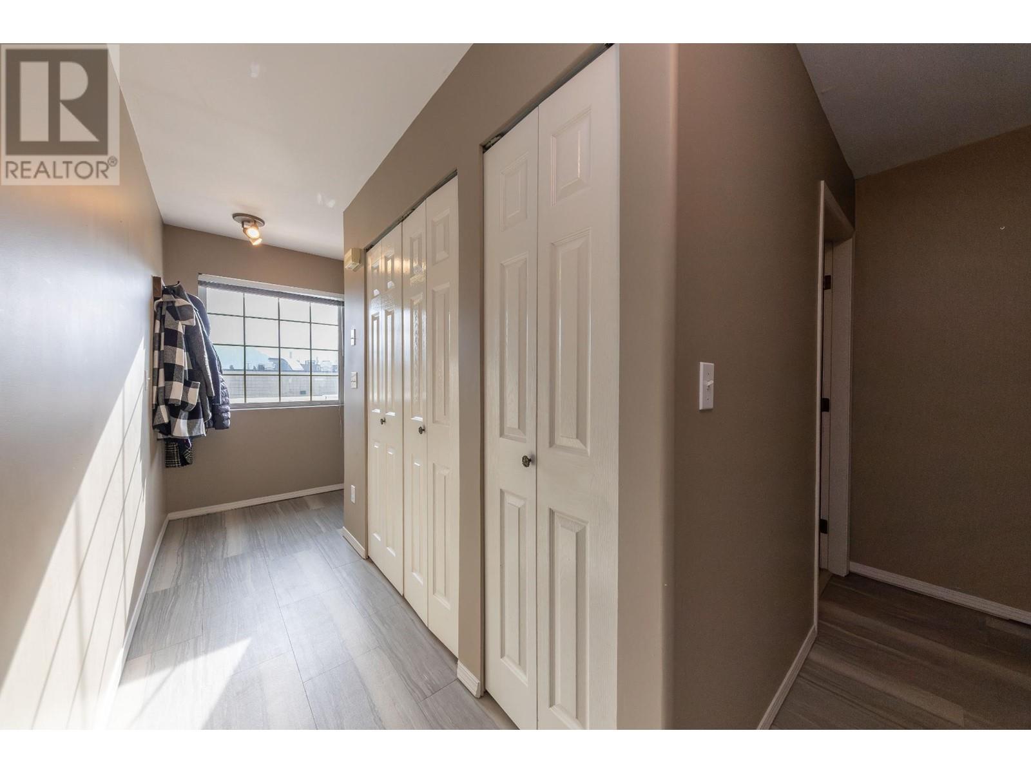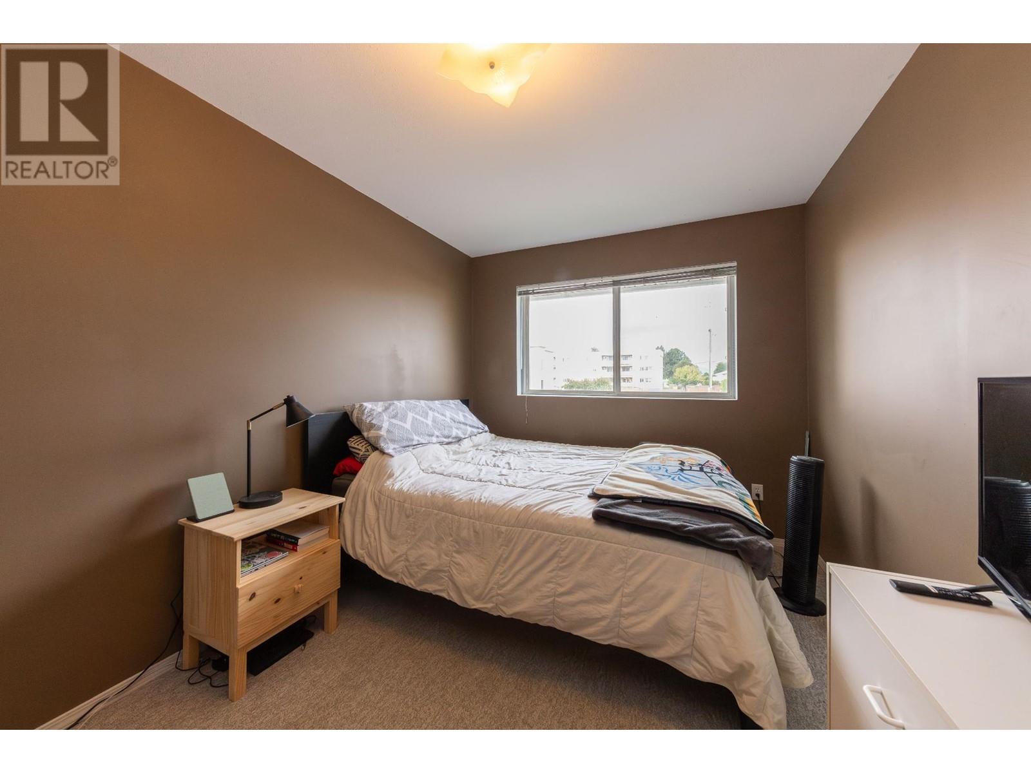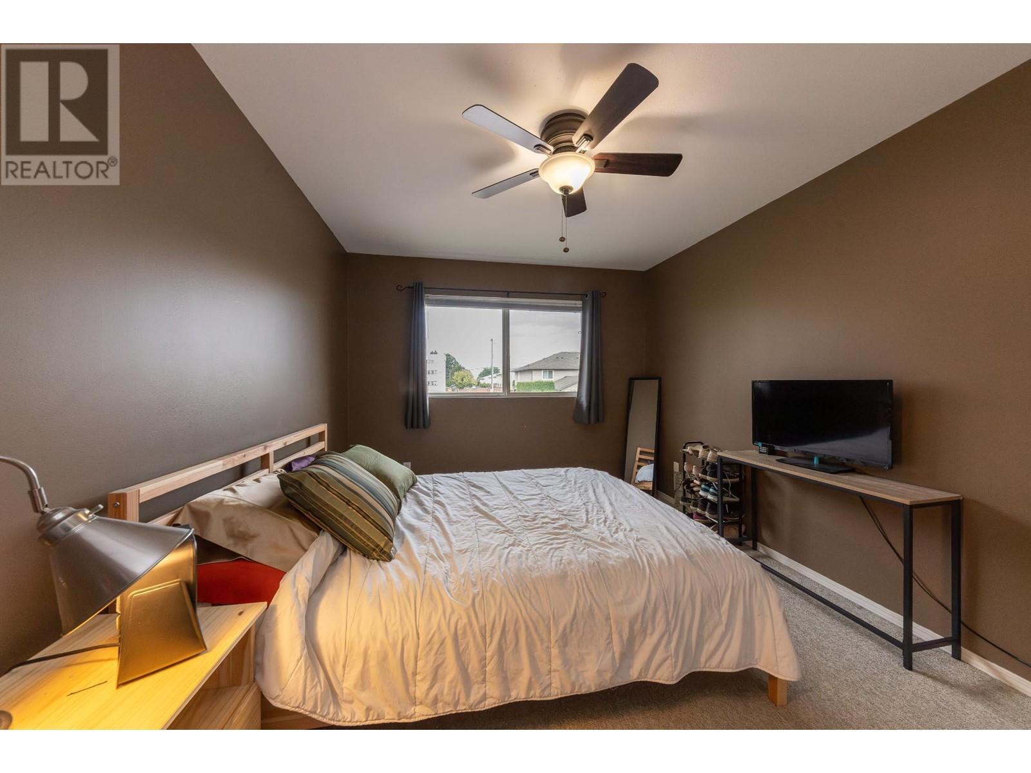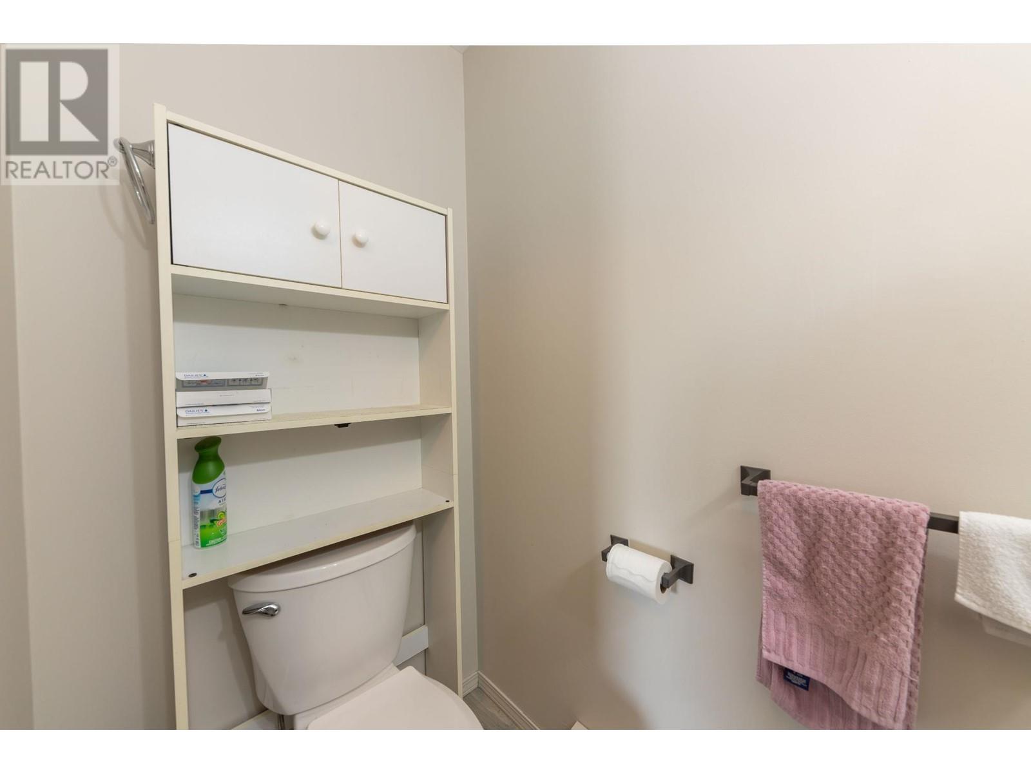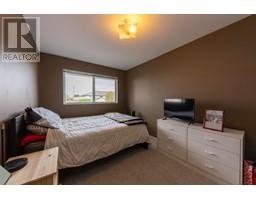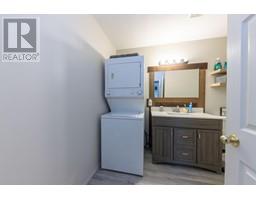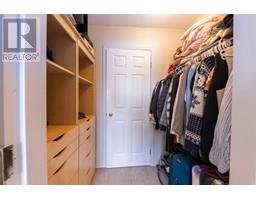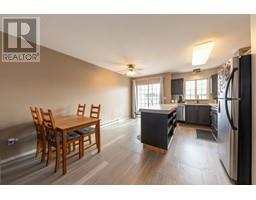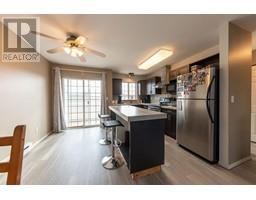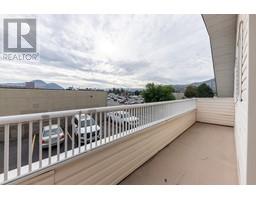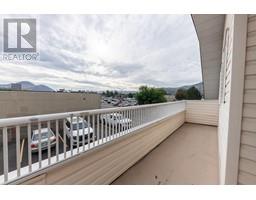1876 Tranquille Road Unit# 13 Kamloops, British Columbia V2B 3L8
2 Bedroom
2 Bathroom
965 sqft
Split Level Entry
Fireplace
Wall Unit
Baseboard Heaters
$349,000Maintenance,
$229 Monthly
Maintenance,
$229 MonthlyWelcome to this well kept 2 Bedroom + 2 Bath home conveniently located in central Brocklehurst and walking distance to schools, transportation and so many amenities. The cozy living room has a gas fireplace and bright window. The dining room opens to the updated kitchen and eating bar with a sun deck to enjoy your morning coffee. Large and updated main bathroom also features in-suite laundry for your convenience. Primary bedroom features a walkthrough closet and ensuite. The home comes with two parking stalls. 24hrs Notice needed. (id:46227)
Property Details
| MLS® Number | 180910 |
| Property Type | Single Family |
| Neigbourhood | Brocklehurst |
| Community Name | Kirman Mews |
| Amenities Near By | Golf Nearby, Airport, Park, Shopping |
| Community Features | Pets Allowed |
| Parking Space Total | 2 |
Building
| Bathroom Total | 2 |
| Bedrooms Total | 2 |
| Appliances | Refrigerator, Dishwasher, Microwave, Washer & Dryer |
| Architectural Style | Split Level Entry |
| Constructed Date | 1994 |
| Construction Style Attachment | Attached |
| Construction Style Split Level | Other |
| Cooling Type | Wall Unit |
| Exterior Finish | Vinyl Siding |
| Fireplace Fuel | Gas |
| Fireplace Present | Yes |
| Fireplace Type | Unknown |
| Flooring Type | Mixed Flooring, Vinyl |
| Half Bath Total | 1 |
| Heating Type | Baseboard Heaters |
| Roof Material | Asphalt Shingle |
| Roof Style | Unknown |
| Size Interior | 965 Sqft |
| Type | Row / Townhouse |
| Utility Water | Municipal Water |
Land
| Access Type | Easy Access |
| Acreage | No |
| Land Amenities | Golf Nearby, Airport, Park, Shopping |
| Sewer | Municipal Sewage System |
| Size Total | 0|under 1 Acre |
| Size Total Text | 0|under 1 Acre |
| Zoning Type | Unknown |
Rooms
| Level | Type | Length | Width | Dimensions |
|---|---|---|---|---|
| Main Level | Bedroom | 15'6'' x 9'0'' | ||
| Main Level | Full Bathroom | Measurements not available | ||
| Main Level | Partial Ensuite Bathroom | Measurements not available | ||
| Main Level | Dining Room | 11'6'' x 5'0'' | ||
| Main Level | Living Room | 17'8'' x 12'5'' | ||
| Main Level | Kitchen | 11'6'' x 9'0'' | ||
| Main Level | Primary Bedroom | 15'6'' x 9'11'' |
https://www.realtor.ca/real-estate/27421491/1876-tranquille-road-unit-13-kamloops-brocklehurst







