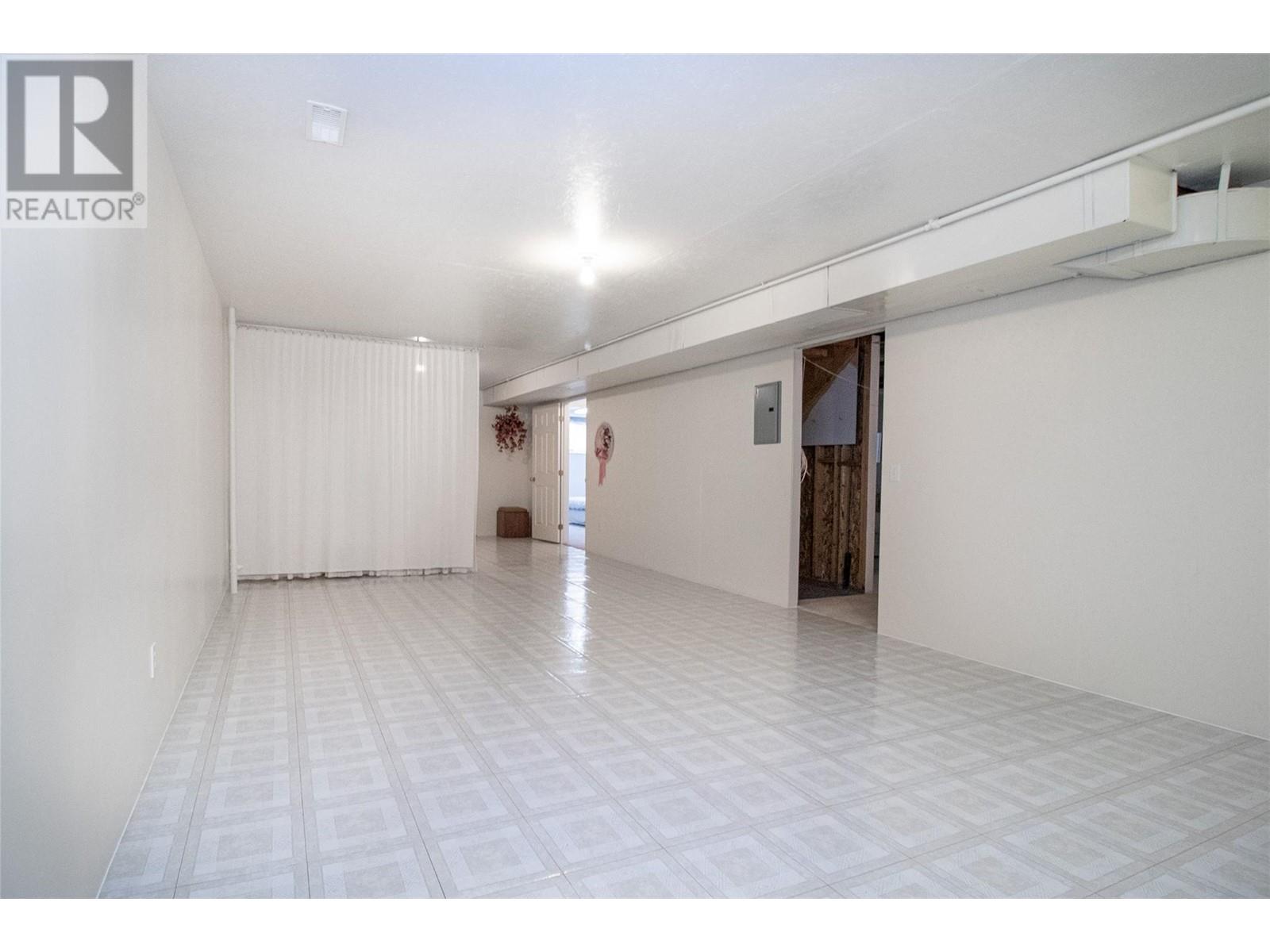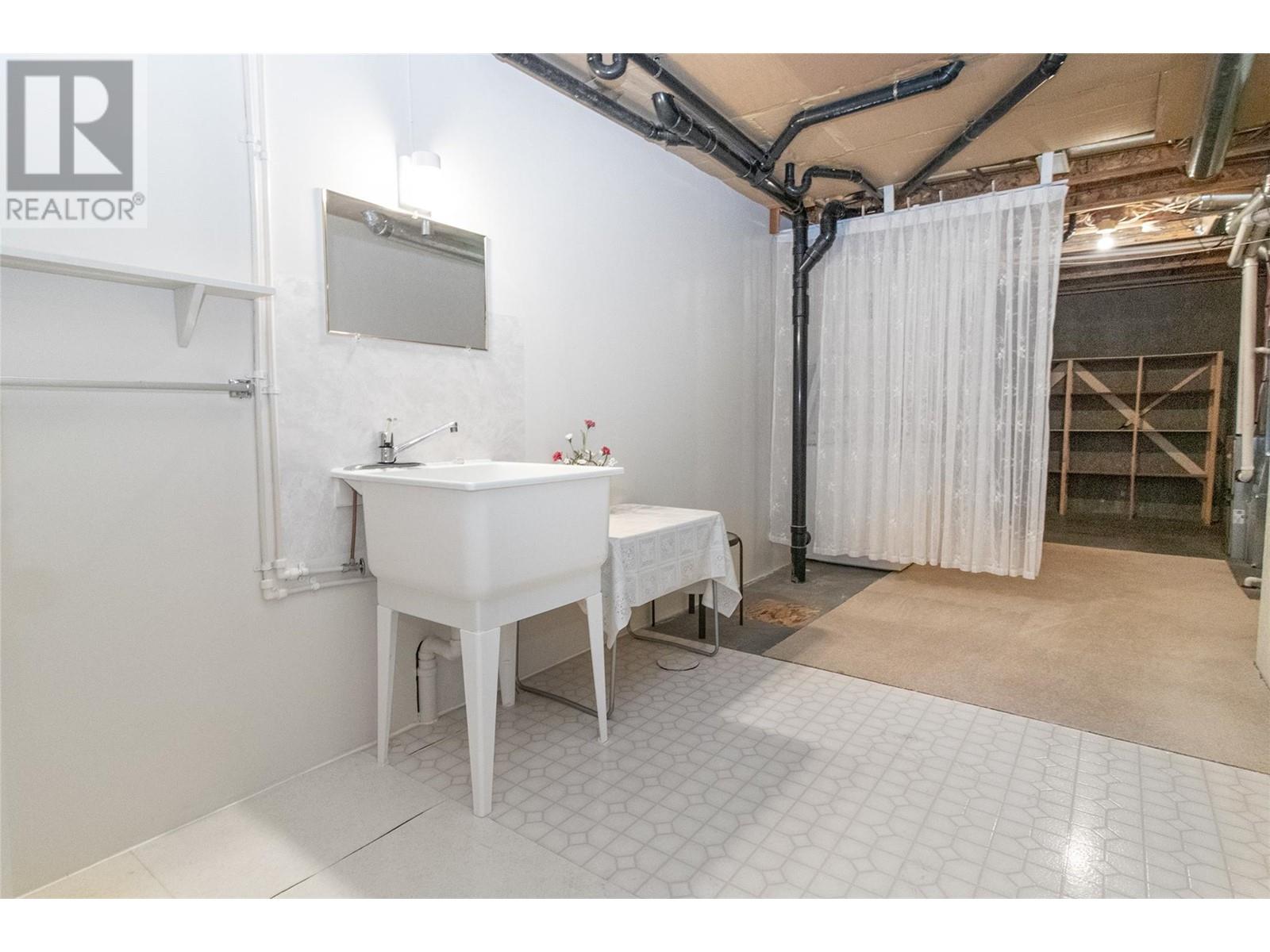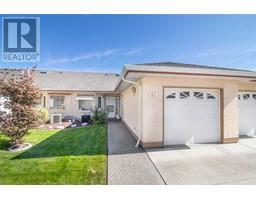3 Bedroom
2 Bathroom
2020 sqft
Central Air Conditioning
Forced Air, See Remarks
$498,000Maintenance,
$369.79 Monthly
Welcome to Orchard Place 1, a quiet 55+ community. This well-maintained 3-bedroom plus den home features a main-level primary bedroom with a private ensuite. Enjoy the spacious living room with a cozy corner fireplace, perfect for relaxation. The lower level includes an additional bedroom and den, providing ample living space. With abundant storage and easy access to Mission Greenway just across the road, this home is ideally located near Orchard Park shopping mall, Costco, and bus routes. Embrace a comfortable, convenient lifestyle in this lovely community! (id:46227)
Property Details
|
MLS® Number
|
10324691 |
|
Property Type
|
Single Family |
|
Neigbourhood
|
Springfield/Spall |
|
Community Features
|
Seniors Oriented |
|
Parking Space Total
|
1 |
Building
|
Bathroom Total
|
2 |
|
Bedrooms Total
|
3 |
|
Constructed Date
|
1993 |
|
Construction Style Attachment
|
Attached |
|
Cooling Type
|
Central Air Conditioning |
|
Heating Type
|
Forced Air, See Remarks |
|
Stories Total
|
1 |
|
Size Interior
|
2020 Sqft |
|
Type
|
Row / Townhouse |
|
Utility Water
|
Municipal Water |
Parking
Land
|
Acreage
|
No |
|
Sewer
|
Municipal Sewage System |
|
Size Total Text
|
Under 1 Acre |
|
Zoning Type
|
Unknown |
Rooms
| Level |
Type |
Length |
Width |
Dimensions |
|
Basement |
Bedroom |
|
|
13'5'' x 10'2'' |
|
Basement |
Den |
|
|
16'0'' x 11'8'' |
|
Basement |
Family Room |
|
|
33'0'' x 13'6'' |
|
Main Level |
Full Bathroom |
|
|
Measurements not available |
|
Main Level |
Bedroom |
|
|
11'8'' x 9'7'' |
|
Main Level |
Full Ensuite Bathroom |
|
|
Measurements not available |
|
Main Level |
Primary Bedroom |
|
|
14'0'' x 11'6'' |
|
Main Level |
Dining Nook |
|
|
8'0'' x 7'9'' |
|
Main Level |
Kitchen |
|
|
12'3'' x 9'6'' |
|
Main Level |
Dining Room |
|
|
11'0'' x 9'0'' |
|
Main Level |
Living Room |
|
|
15'0'' x 13'4'' |
https://www.realtor.ca/real-estate/27462275/1874-parkview-crescent-unit-45-kelowna-springfieldspall




































































