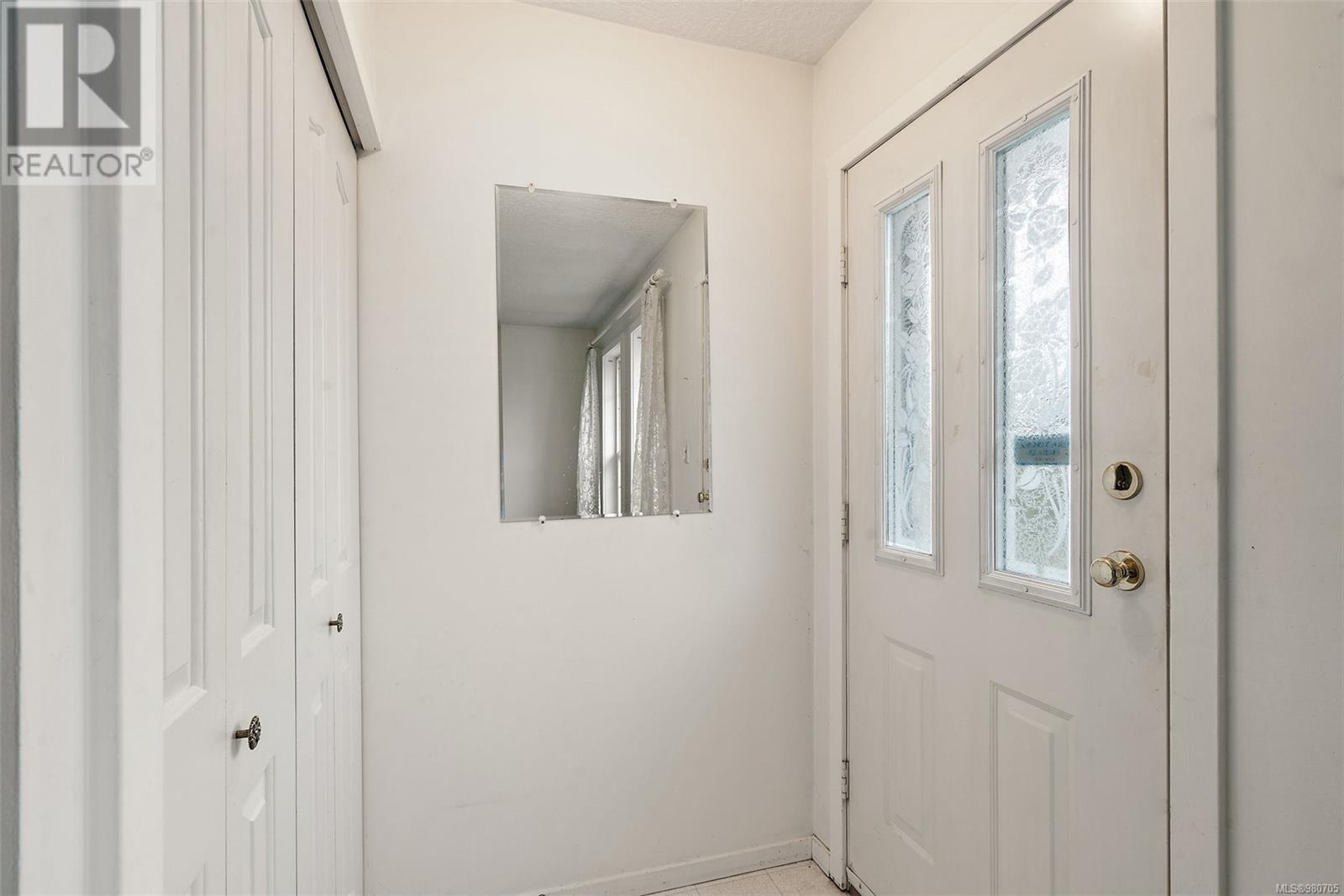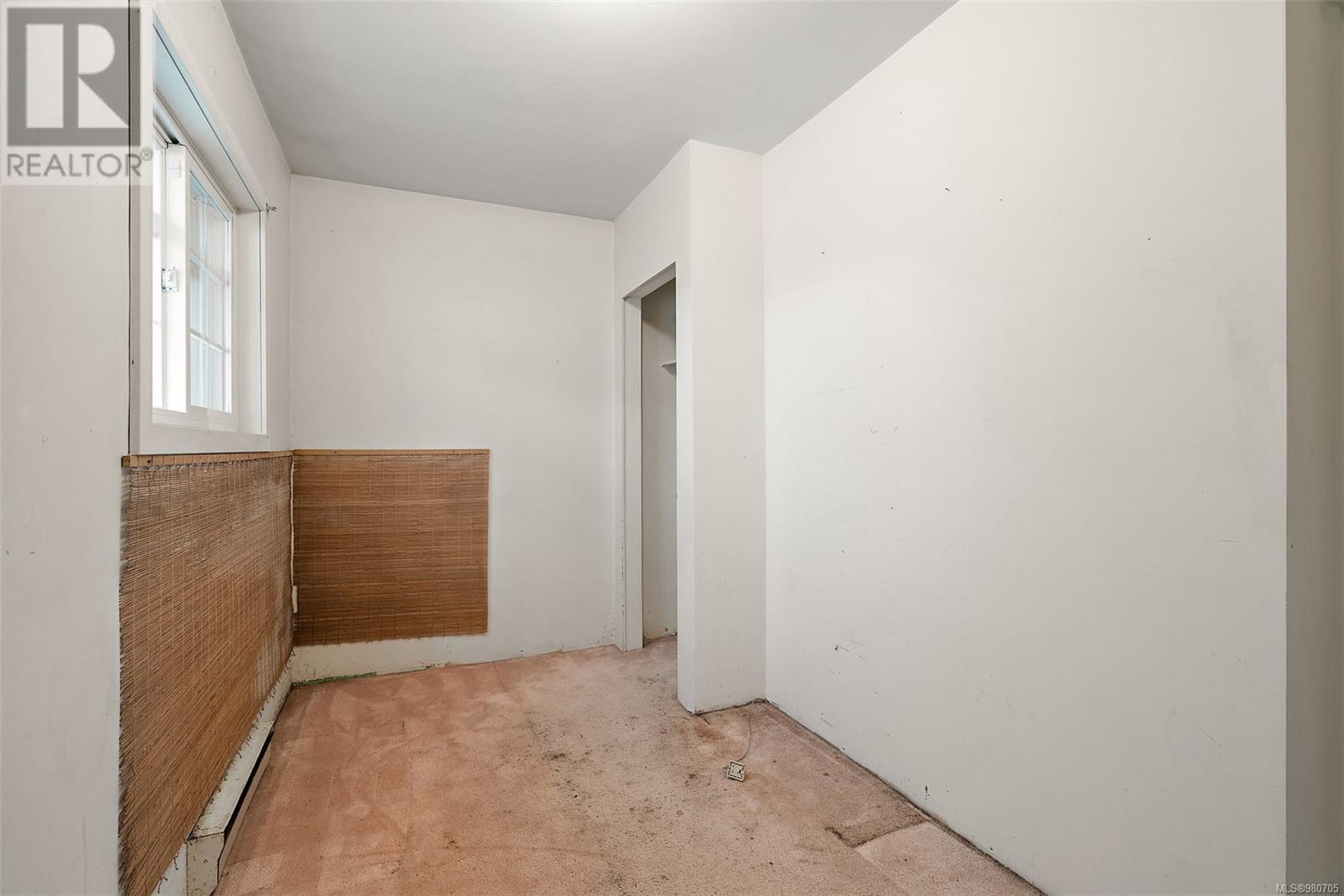3 Bedroom
1 Bathroom
1413 sqft
Fireplace
None
Baseboard Heaters
$899,900
.***OPEN HOUSE SAT. Nov. 16th 11-1pm***Amazing Investment Opportunity Priced Right! Lots of Potential to create your own oasis, or Great Holding Property for your Dream home in this quiet Family Neighbourhood. The front entrance opens up into a Spacious Livingroom & Dining area. This home offers 3 Bedrooms & 1 bathroom. The Open-concept Country Kitchen with Greenhouse window & Living area overlooks established gardens with apple trees, kiwi vines, raspberry bushes & raised garden beds. Beautiful sunny, flat 9204 sqft. yard with ample parking. The Large detached Workshop is separated by a door to the single Garage with a remote door opener. Bring your ideas! (id:46227)
Property Details
|
MLS® Number
|
980705 |
|
Property Type
|
Single Family |
|
Neigbourhood
|
Saanichton |
|
Features
|
Level Lot, Southern Exposure, Other |
|
Parking Space Total
|
2 |
|
Structure
|
Workshop |
Building
|
Bathroom Total
|
1 |
|
Bedrooms Total
|
3 |
|
Constructed Date
|
1920 |
|
Cooling Type
|
None |
|
Fireplace Present
|
Yes |
|
Fireplace Total
|
1 |
|
Heating Fuel
|
Electric |
|
Heating Type
|
Baseboard Heaters |
|
Size Interior
|
1413 Sqft |
|
Total Finished Area
|
1376 Sqft |
|
Type
|
House |
Land
|
Access Type
|
Road Access |
|
Acreage
|
No |
|
Size Irregular
|
9204 |
|
Size Total
|
9204 Sqft |
|
Size Total Text
|
9204 Sqft |
|
Zoning Type
|
Residential |
Rooms
| Level |
Type |
Length |
Width |
Dimensions |
|
Second Level |
Laundry Room |
|
|
7' x 13' |
|
Second Level |
Bedroom |
|
|
9' x 9' |
|
Second Level |
Bedroom |
|
|
9' x 16' |
|
Second Level |
Primary Bedroom |
|
|
9' x 16' |
|
Second Level |
Kitchen |
|
|
15' x 9' |
|
Second Level |
Dining Room |
|
|
11' x 13' |
|
Second Level |
Living Room |
|
|
15' x 16' |
|
Other |
Bathroom |
|
|
4-Piece |
https://www.realtor.ca/real-estate/27650554/1870-doney-rd-central-saanich-saanichton




























































