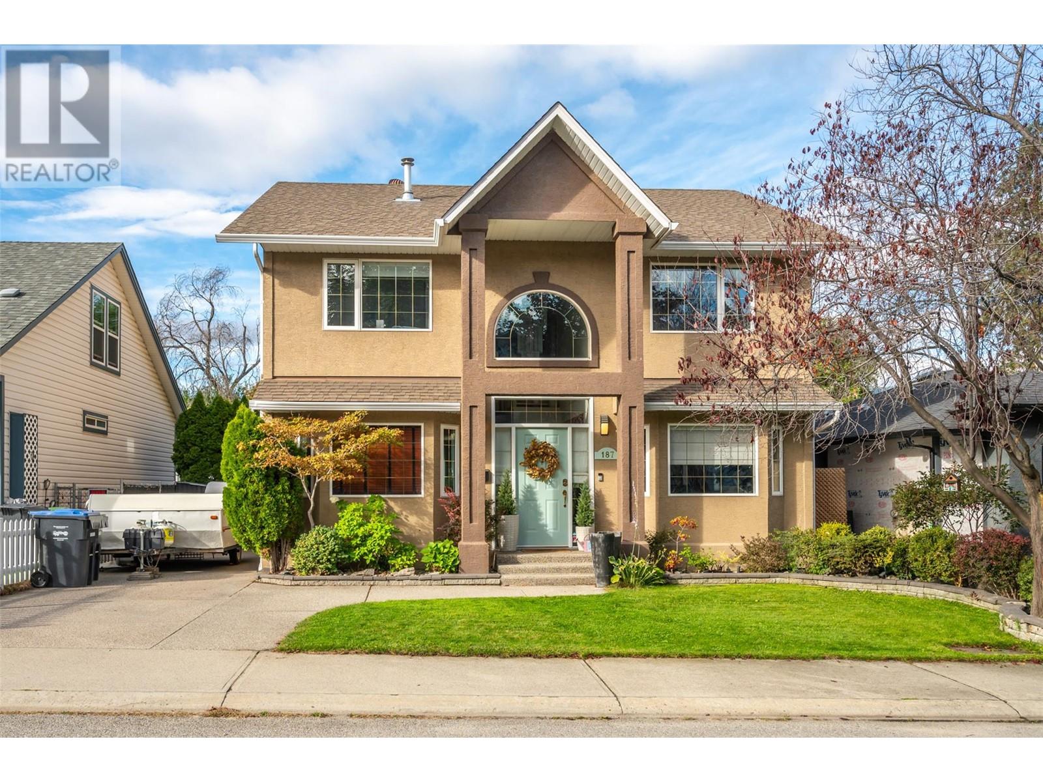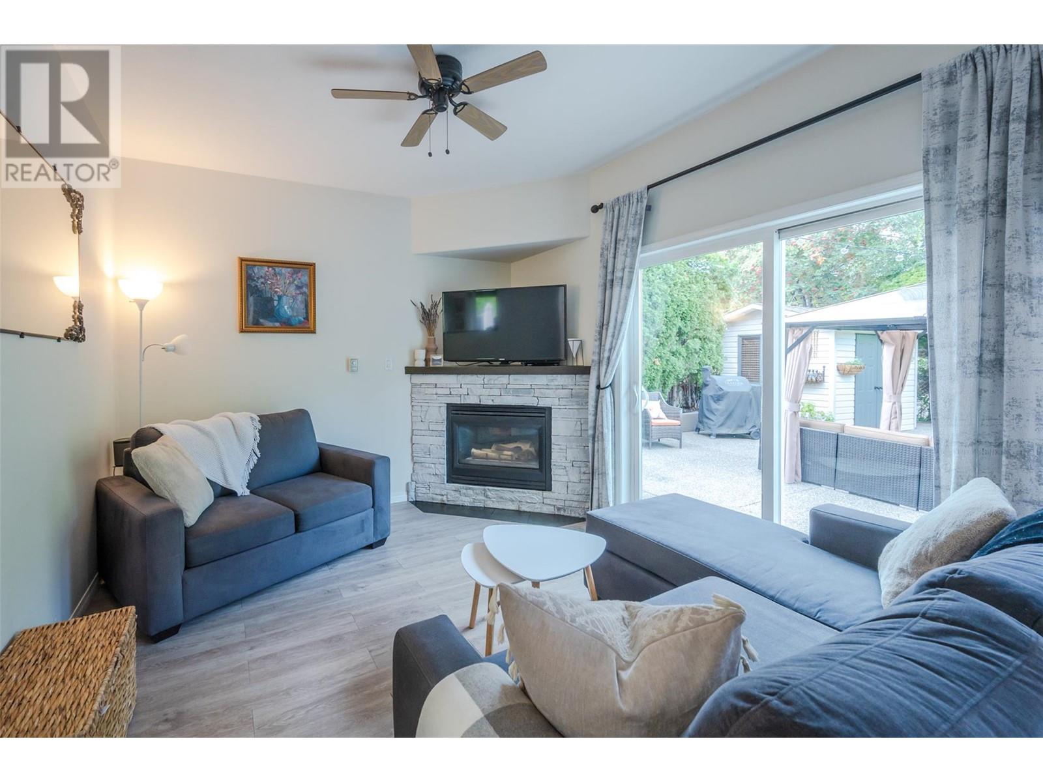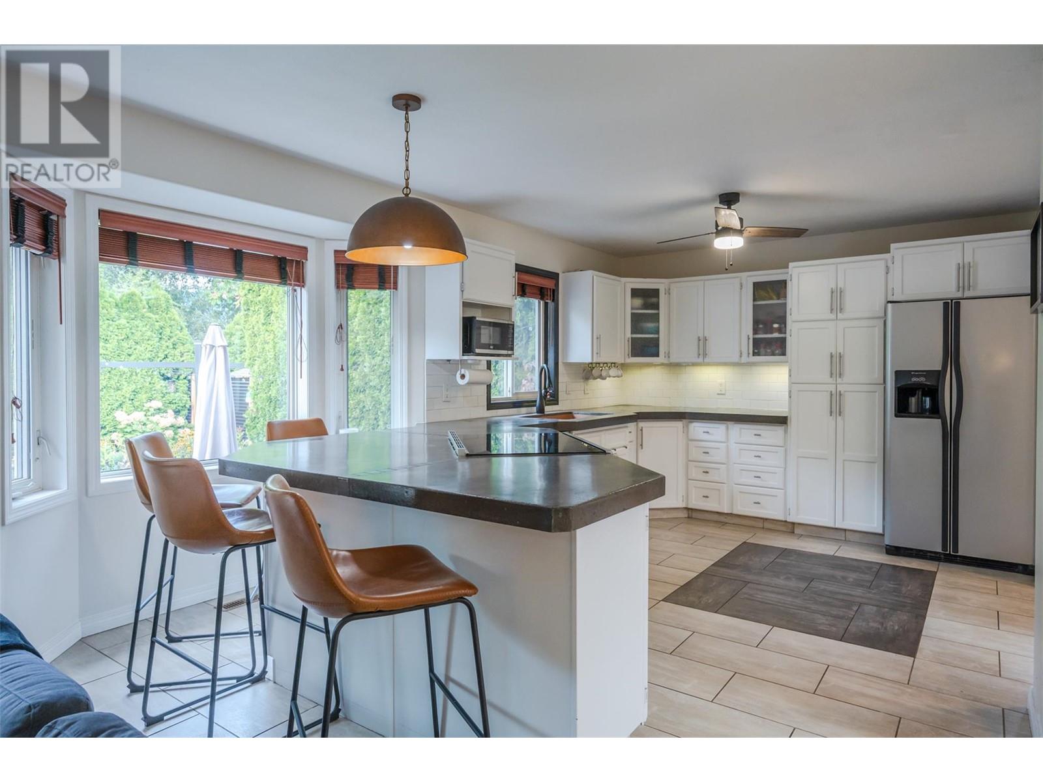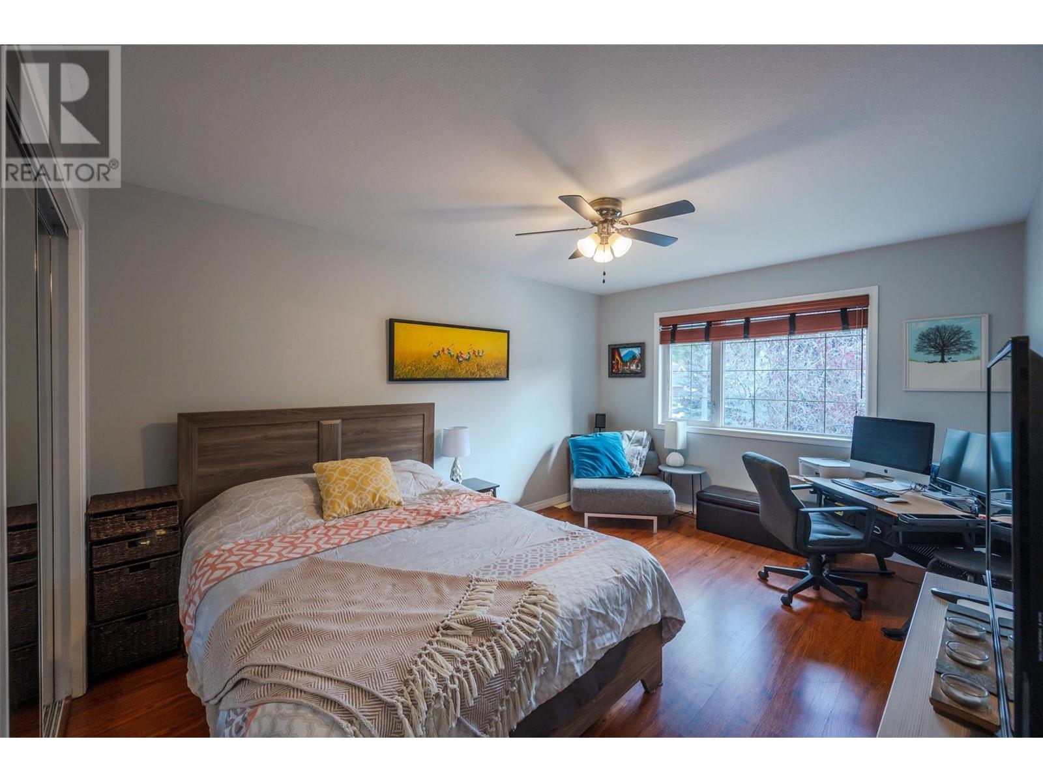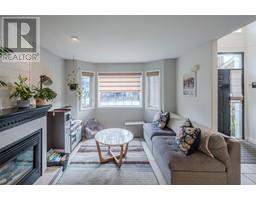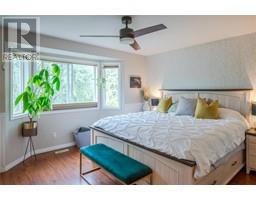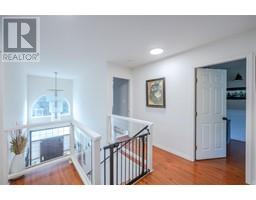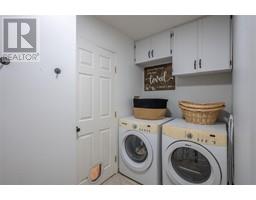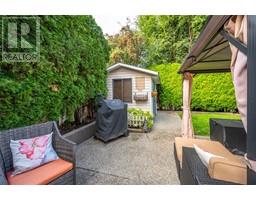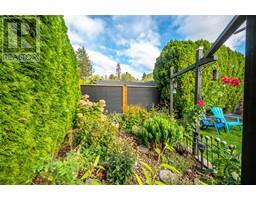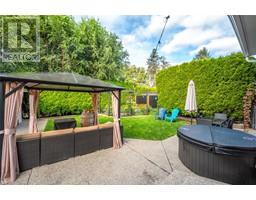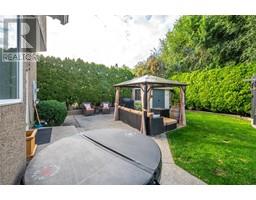4 Bedroom
3 Bathroom
1894 sqft
Fireplace
Central Air Conditioning
Forced Air, See Remarks
Landscaped, Underground Sprinkler
$835,000
Move - in ready with 4 bedrooms + den, private backyard and located in a friendly and picturesque neighborhood close to Penticton creek, walking trails, town and amenities. Step inside the level entry home and enjoy the tall ceilings, bright natural lighting and tons of room to entertain and enjoy your home. The main floor boasts a 2 piece bathroom, laundry, den, 2 living rooms with their own gas fireplaces, modern kitchen with a new tile backsplash, tile flooring, concrete countertops and plenty of counter and cupboard space. Upstairs you'll find all the bedrooms, second bathroom, and a large primary bedroom with a walk-in closet, and 3 piece bathroom; Perfect for families and guests! Relax and enjoy the utmost privacy in your backyard with tall cedars, new modern metal fence, and the sound of the creek babbling in the background. Updates include paint, vinyl flooring, plumbing, newer furnace/AC/hot water tank, light fixtures, kitchen backsplash, partial fencing, and some doors. Located in a private cul-de-sac with no through road, and just a short walk to downtown and walking trails. Bonus - Wired shed! (id:46227)
Property Details
|
MLS® Number
|
10326922 |
|
Property Type
|
Single Family |
|
Neigbourhood
|
Main North |
|
Amenities Near By
|
Public Transit, Park, Recreation, Schools, Shopping |
|
Features
|
Cul-de-sac, Private Setting |
|
Parking Space Total
|
2 |
|
Road Type
|
Cul De Sac |
|
Storage Type
|
Storage Shed |
|
View Type
|
Mountain View |
Building
|
Bathroom Total
|
3 |
|
Bedrooms Total
|
4 |
|
Appliances
|
Range, Refrigerator, Dishwasher, Dryer, Washer |
|
Basement Type
|
Crawl Space |
|
Constructed Date
|
1998 |
|
Construction Style Attachment
|
Detached |
|
Cooling Type
|
Central Air Conditioning |
|
Exterior Finish
|
Stucco |
|
Fire Protection
|
Smoke Detector Only |
|
Fireplace Fuel
|
Gas |
|
Fireplace Present
|
Yes |
|
Fireplace Type
|
Unknown |
|
Flooring Type
|
Laminate, Tile, Vinyl |
|
Half Bath Total
|
1 |
|
Heating Type
|
Forced Air, See Remarks |
|
Roof Material
|
Asphalt Shingle |
|
Roof Style
|
Unknown |
|
Stories Total
|
2 |
|
Size Interior
|
1894 Sqft |
|
Type
|
House |
|
Utility Water
|
Municipal Water |
Parking
Land
|
Access Type
|
Easy Access |
|
Acreage
|
No |
|
Fence Type
|
Fence, Other |
|
Land Amenities
|
Public Transit, Park, Recreation, Schools, Shopping |
|
Landscape Features
|
Landscaped, Underground Sprinkler |
|
Sewer
|
Municipal Sewage System |
|
Size Irregular
|
0.1 |
|
Size Total
|
0.1 Ac|under 1 Acre |
|
Size Total Text
|
0.1 Ac|under 1 Acre |
|
Zoning Type
|
Unknown |
Rooms
| Level |
Type |
Length |
Width |
Dimensions |
|
Second Level |
Primary Bedroom |
|
|
14'3'' x 15'5'' |
|
Second Level |
Bedroom |
|
|
10'11'' x 8'10'' |
|
Second Level |
Bedroom |
|
|
10'11'' x 16'10'' |
|
Second Level |
Bedroom |
|
|
14'1'' x 11'11'' |
|
Second Level |
3pc Ensuite Bath |
|
|
7'6'' x 4'5'' |
|
Second Level |
4pc Bathroom |
|
|
10'11'' x 4'11'' |
|
Main Level |
Utility Room |
|
|
7'11'' x 3'9'' |
|
Main Level |
Other |
|
|
7'11'' x 12'6'' |
|
Main Level |
Foyer |
|
|
6'2'' x 8'2'' |
|
Main Level |
Office |
|
|
10'11'' x 10'4'' |
|
Main Level |
Living Room |
|
|
11'0'' x 12'8'' |
|
Main Level |
Laundry Room |
|
|
10'11'' x 4'11'' |
|
Main Level |
Kitchen |
|
|
9'1'' x 10'8'' |
|
Main Level |
Family Room |
|
|
12'0'' x 10'9'' |
|
Main Level |
Dining Room |
|
|
12'6'' x 10'5'' |
|
Main Level |
2pc Bathroom |
|
|
4'11'' x 4'4'' |
https://www.realtor.ca/real-estate/27582722/187-brooks-place-penticton-main-north


