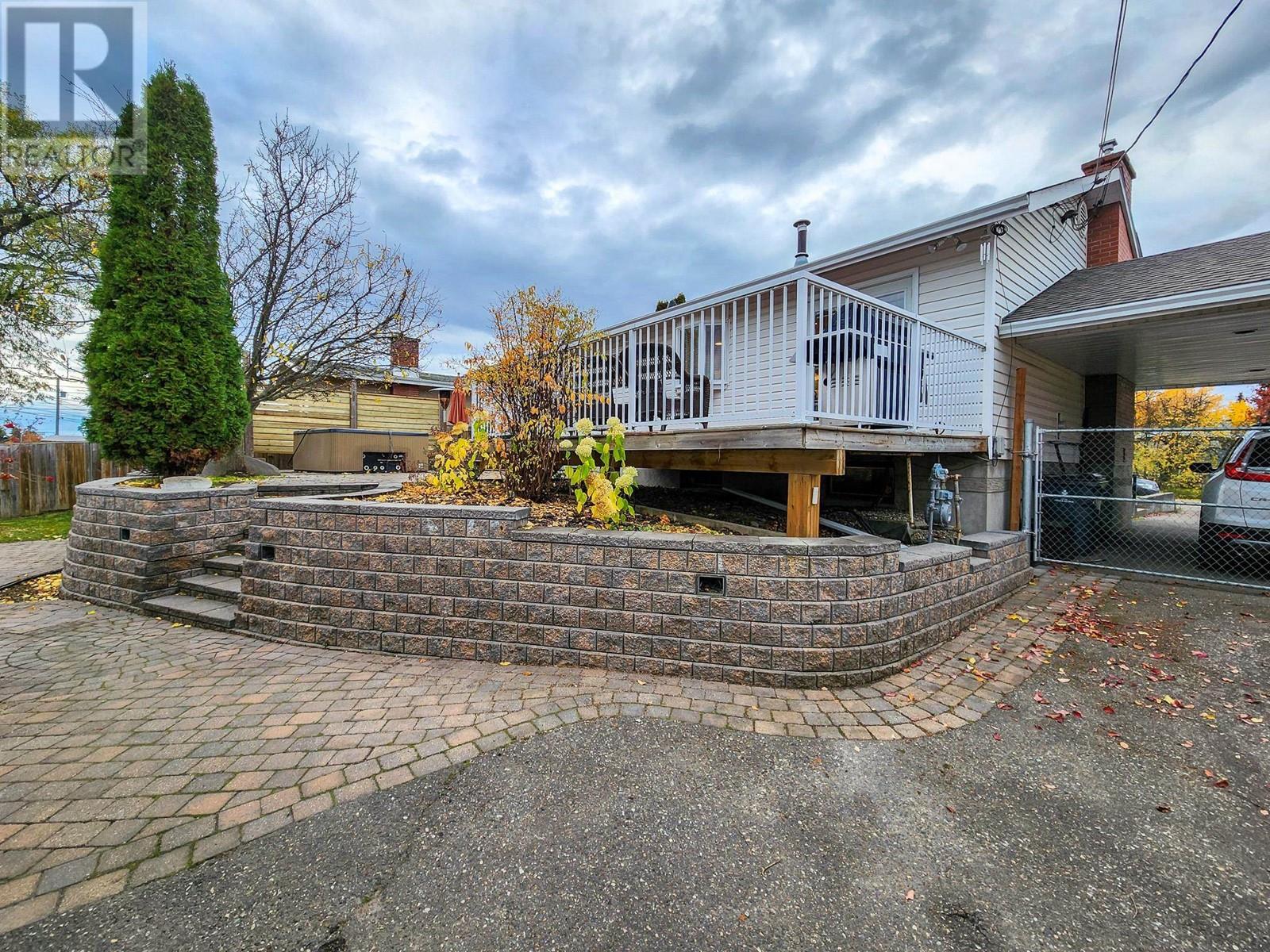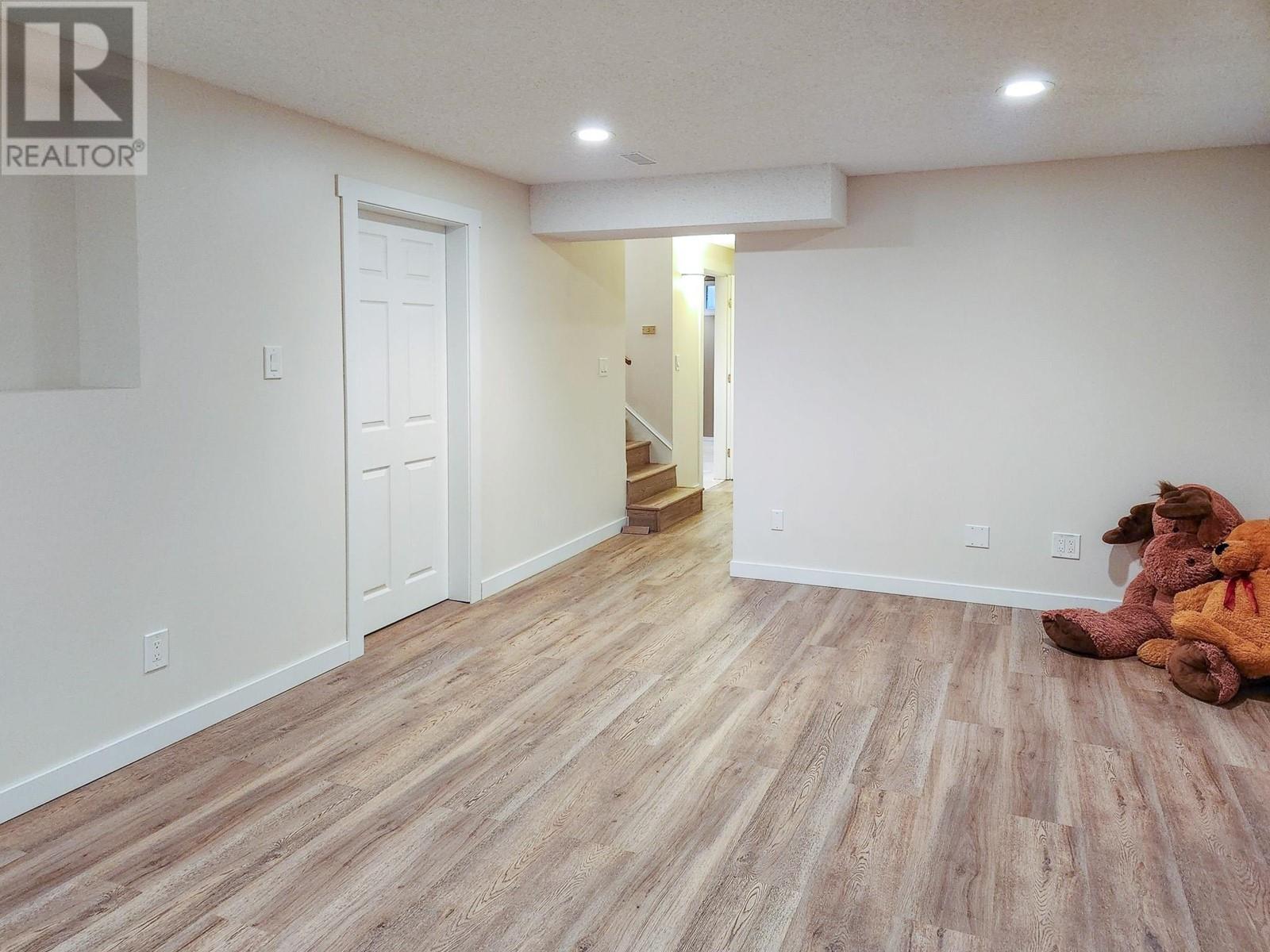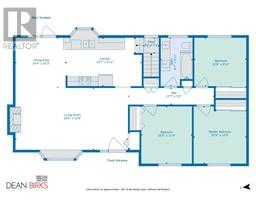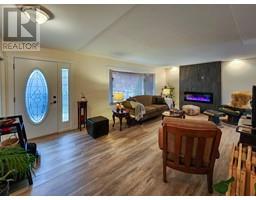4 Bedroom
2 Bathroom
2395 sqft
Ranch
Fireplace
Forced Air
$549,000
* PREC - Personal Real Estate Corporation. Located in quiet back part of Quinson Sub. Only few blocks to Spruceland, Bus routes etc. Move in ready spotless home with 3 bedrooms up, 1 down & 2 updated bathrooms. Wonderful private landscaped fenced yard with no neighbors on on one side and back of home. A carport plus detached 25 x 30 garage with heat & power. Newer paint, flooring, shingles. 200amp service, Newer HWT & Hi eff furnace. The layout of the basement and entrance allows for future suite. (id:46227)
Property Details
|
MLS® Number
|
R2937097 |
|
Property Type
|
Single Family |
|
Structure
|
Workshop |
Building
|
Bathroom Total
|
2 |
|
Bedrooms Total
|
4 |
|
Architectural Style
|
Ranch |
|
Basement Development
|
Finished |
|
Basement Type
|
Full (finished) |
|
Constructed Date
|
1962 |
|
Construction Style Attachment
|
Detached |
|
Fireplace Present
|
Yes |
|
Fireplace Total
|
1 |
|
Foundation Type
|
Concrete Perimeter |
|
Heating Fuel
|
Natural Gas |
|
Heating Type
|
Forced Air |
|
Roof Material
|
Asphalt Shingle |
|
Roof Style
|
Conventional |
|
Stories Total
|
2 |
|
Size Interior
|
2395 Sqft |
|
Type
|
House |
|
Utility Water
|
Municipal Water |
Parking
Land
|
Acreage
|
No |
|
Size Irregular
|
9000 |
|
Size Total
|
9000 Sqft |
|
Size Total Text
|
9000 Sqft |
Rooms
| Level |
Type |
Length |
Width |
Dimensions |
|
Basement |
Bedroom 4 |
10 ft ,1 in |
14 ft ,8 in |
10 ft ,1 in x 14 ft ,8 in |
|
Basement |
Family Room |
24 ft ,1 in |
12 ft ,9 in |
24 ft ,1 in x 12 ft ,9 in |
|
Basement |
Utility Room |
29 ft ,5 in |
10 ft ,3 in |
29 ft ,5 in x 10 ft ,3 in |
|
Basement |
Laundry Room |
5 ft ,3 in |
9 ft ,1 in |
5 ft ,3 in x 9 ft ,1 in |
|
Basement |
Office |
10 ft ,9 in |
11 ft ,2 in |
10 ft ,9 in x 11 ft ,2 in |
|
Main Level |
Living Room |
23 ft |
12 ft ,8 in |
23 ft x 12 ft ,8 in |
|
Main Level |
Dining Room |
10 ft ,4 in |
10 ft ,3 in |
10 ft ,4 in x 10 ft ,3 in |
|
Main Level |
Kitchen |
15 ft ,7 in |
9 ft ,1 in |
15 ft ,7 in x 9 ft ,1 in |
|
Main Level |
Bedroom 2 |
10 ft ,5 in |
11 ft ,9 in |
10 ft ,5 in x 11 ft ,9 in |
|
Main Level |
Bedroom 3 |
10 ft ,8 in |
9 ft ,1 in |
10 ft ,8 in x 9 ft ,1 in |
|
Main Level |
Primary Bedroom |
10 ft ,9 in |
11 ft ,9 in |
10 ft ,9 in x 11 ft ,9 in |
https://www.realtor.ca/real-estate/27559793/186-kelly-street-prince-george




































































