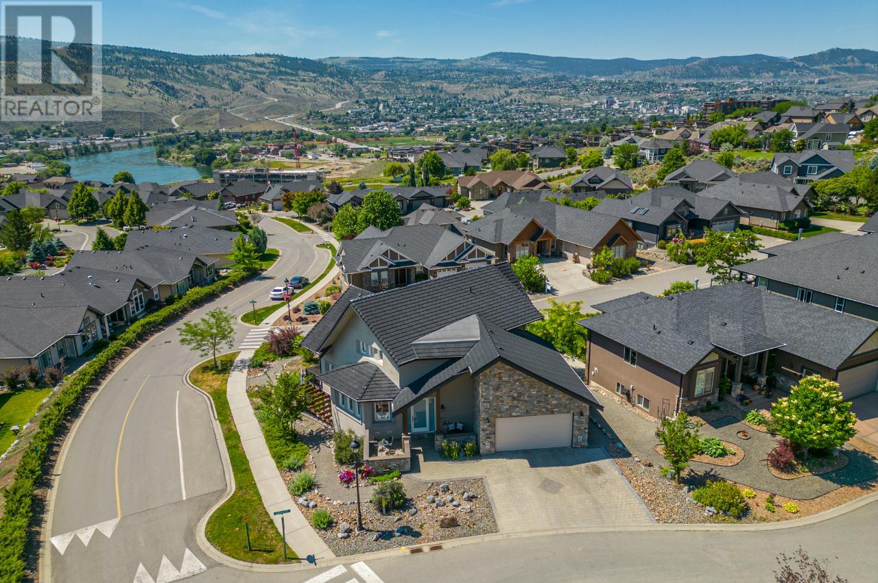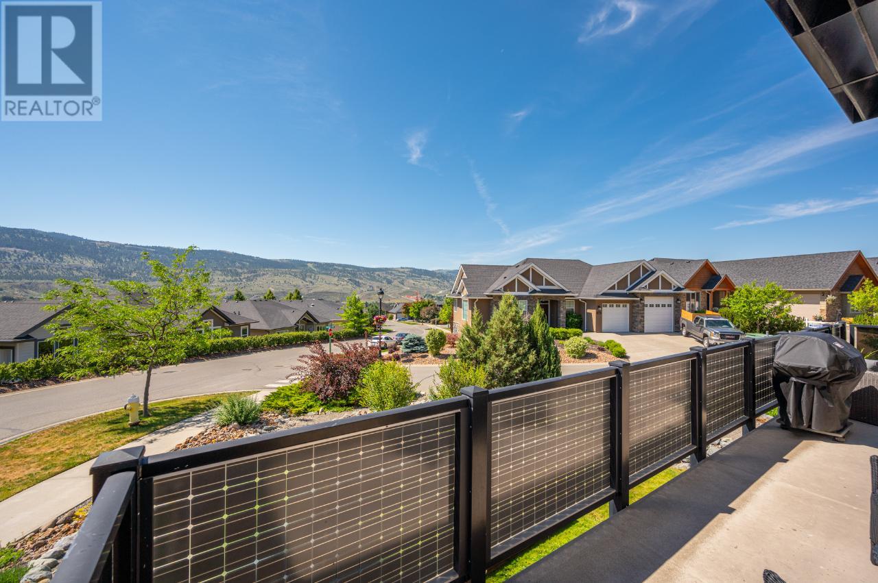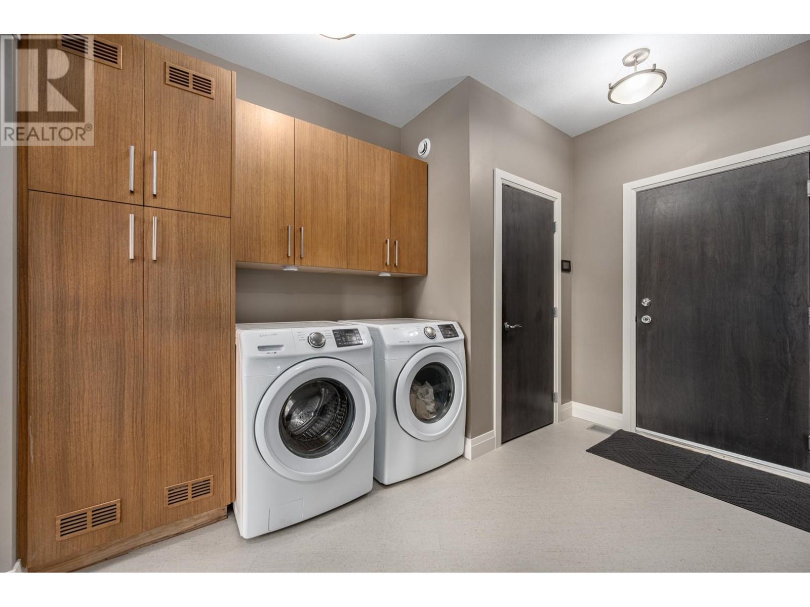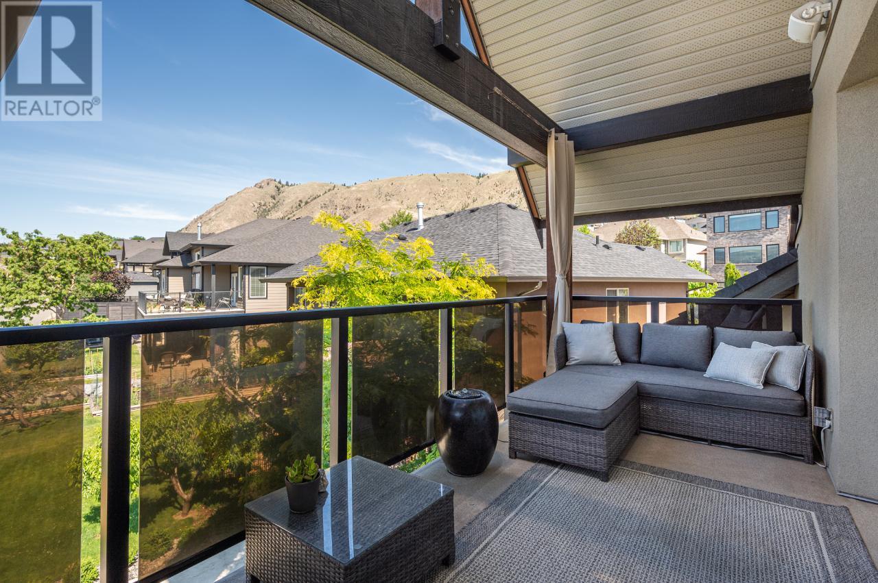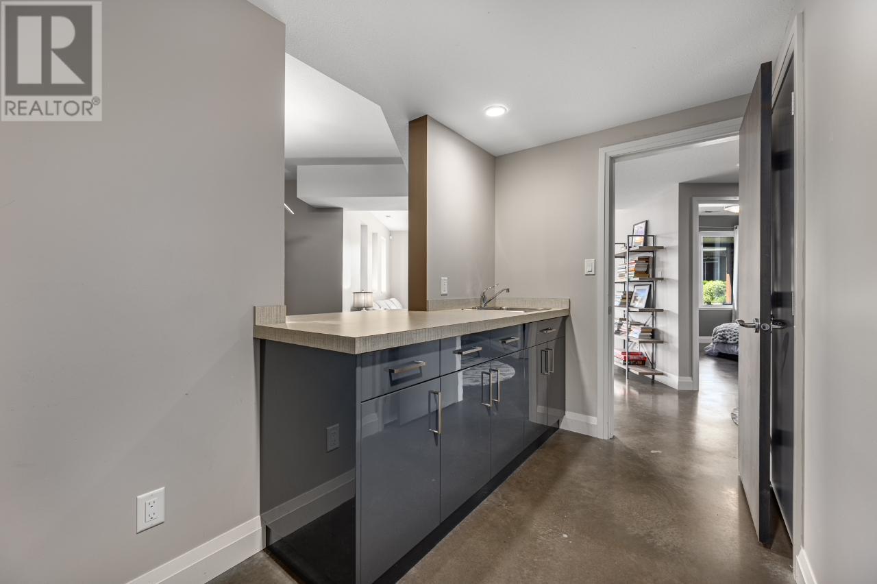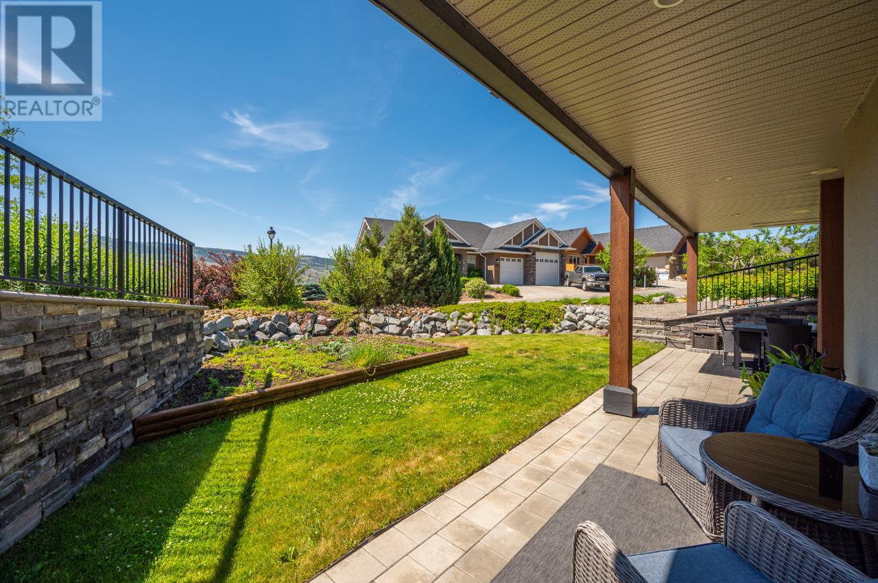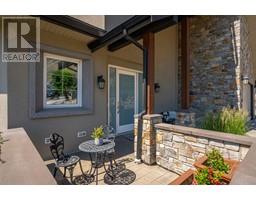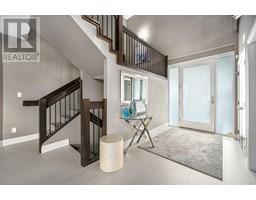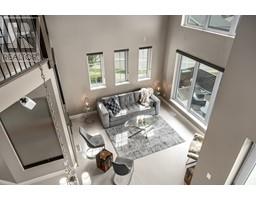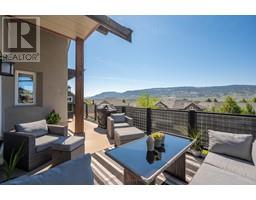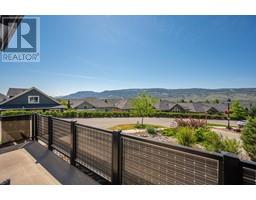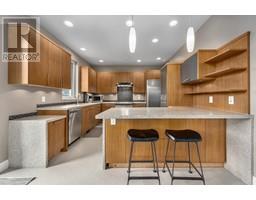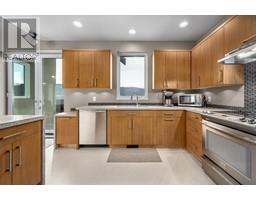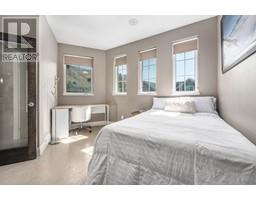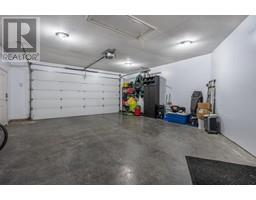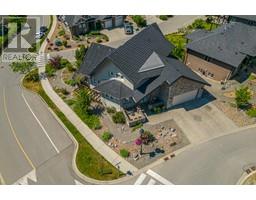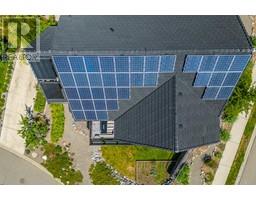3 Bedroom
3 Bathroom
3236 sqft
Split Level Entry
Fireplace
Central Air Conditioning
Forced Air, See Remarks
Landscaped, Underground Sprinkler
$929,000
This property is the original “Green Dream Home”. The home was designed to be extremely energy efficient, with minimal environmental impact and very low utility costs. Passive solar heating saves energy in the winter, while large overhangs prevent heat gain in the summer, the large triple glazed windows were carefully placed to allow for ample natural light. There are 4 outdoor spaces including a large deck off the dining room, spacious patio below, patio nook at the front entry & a primary bdrm private balcony to enjoy the views. The living rm features high ceilings, an electric F/P & built in waterfall great for adding humidity. The kitchen has bamboo cabinetry, concrete counters and S/S appliances. The primary on the 2nd lvl has a Juliet balcony that overlooks the main flr, & 3pc ensuite. This home achieves net zero with solar panels on the rubber shingled roof, vertical mounted panels on deck railings & solar hot water heating. View extra details on the Realtor .ca writ (id:46227)
Open House
This property has open houses!
Starts at:
1:00 pm
Ends at:
2:30 pm
Property Details
|
MLS® Number
|
181224 |
|
Property Type
|
Single Family |
|
Neigbourhood
|
Sun Rivers |
|
Community Name
|
Sun Rivers |
|
Amenities Near By
|
Golf Nearby, Recreation, Shopping |
|
Community Features
|
Adult Oriented, Family Oriented, Pets Allowed |
|
Features
|
Corner Site |
|
Parking Space Total
|
2 |
Building
|
Bathroom Total
|
3 |
|
Bedrooms Total
|
3 |
|
Appliances
|
Range, Refrigerator, Washer & Dryer |
|
Architectural Style
|
Split Level Entry |
|
Basement Type
|
Full |
|
Constructed Date
|
2009 |
|
Construction Style Attachment
|
Detached |
|
Construction Style Split Level
|
Other |
|
Cooling Type
|
Central Air Conditioning |
|
Exterior Finish
|
Stone, Stucco |
|
Fireplace Fuel
|
Electric |
|
Fireplace Present
|
Yes |
|
Fireplace Type
|
Unknown |
|
Flooring Type
|
Ceramic Tile, Concrete, Other |
|
Foundation Type
|
Concrete Block |
|
Half Bath Total
|
1 |
|
Heating Type
|
Forced Air, See Remarks |
|
Roof Material
|
Unknown |
|
Roof Style
|
Unknown |
|
Size Interior
|
3236 Sqft |
|
Type
|
House |
|
Utility Water
|
See Remarks |
Parking
Land
|
Access Type
|
Easy Access |
|
Acreage
|
No |
|
Land Amenities
|
Golf Nearby, Recreation, Shopping |
|
Landscape Features
|
Landscaped, Underground Sprinkler |
|
Sewer
|
Municipal Sewage System |
|
Size Irregular
|
0.19 |
|
Size Total
|
0.19 Ac|under 1 Acre |
|
Size Total Text
|
0.19 Ac|under 1 Acre |
|
Zoning Type
|
Unknown |
Rooms
| Level |
Type |
Length |
Width |
Dimensions |
|
Second Level |
Office |
|
|
6'7'' x 9'0'' |
|
Second Level |
Other |
|
|
5'0'' x 8'4'' |
|
Second Level |
Primary Bedroom |
|
|
14'0'' x 13'3'' |
|
Second Level |
Full Ensuite Bathroom |
|
|
Measurements not available |
|
Basement |
Other |
|
|
10'8'' x 5'8'' |
|
Basement |
Utility Room |
|
|
12'0'' x 10'0'' |
|
Basement |
Bedroom |
|
|
12'9'' x 11'4'' |
|
Basement |
Hobby Room |
|
|
13'0'' x 11'6'' |
|
Basement |
Living Room |
|
|
13'7'' x 14'5'' |
|
Basement |
Full Bathroom |
|
|
Measurements not available |
|
Main Level |
Dining Room |
|
|
12'0'' x 11'9'' |
|
Main Level |
Bedroom |
|
|
11'0'' x 12'0'' |
|
Main Level |
Foyer |
|
|
11'7'' x 7'6'' |
|
Main Level |
Living Room |
|
|
13'4'' x 13'7'' |
|
Main Level |
Laundry Room |
|
|
8'7'' x 12'4'' |
|
Main Level |
Kitchen |
|
|
14'0'' x 11'7'' |
|
Main Level |
Full Bathroom |
|
|
Measurements not available |
https://www.realtor.ca/real-estate/27495626/1858-ironwood-terrace-kamloops-sun-rivers


