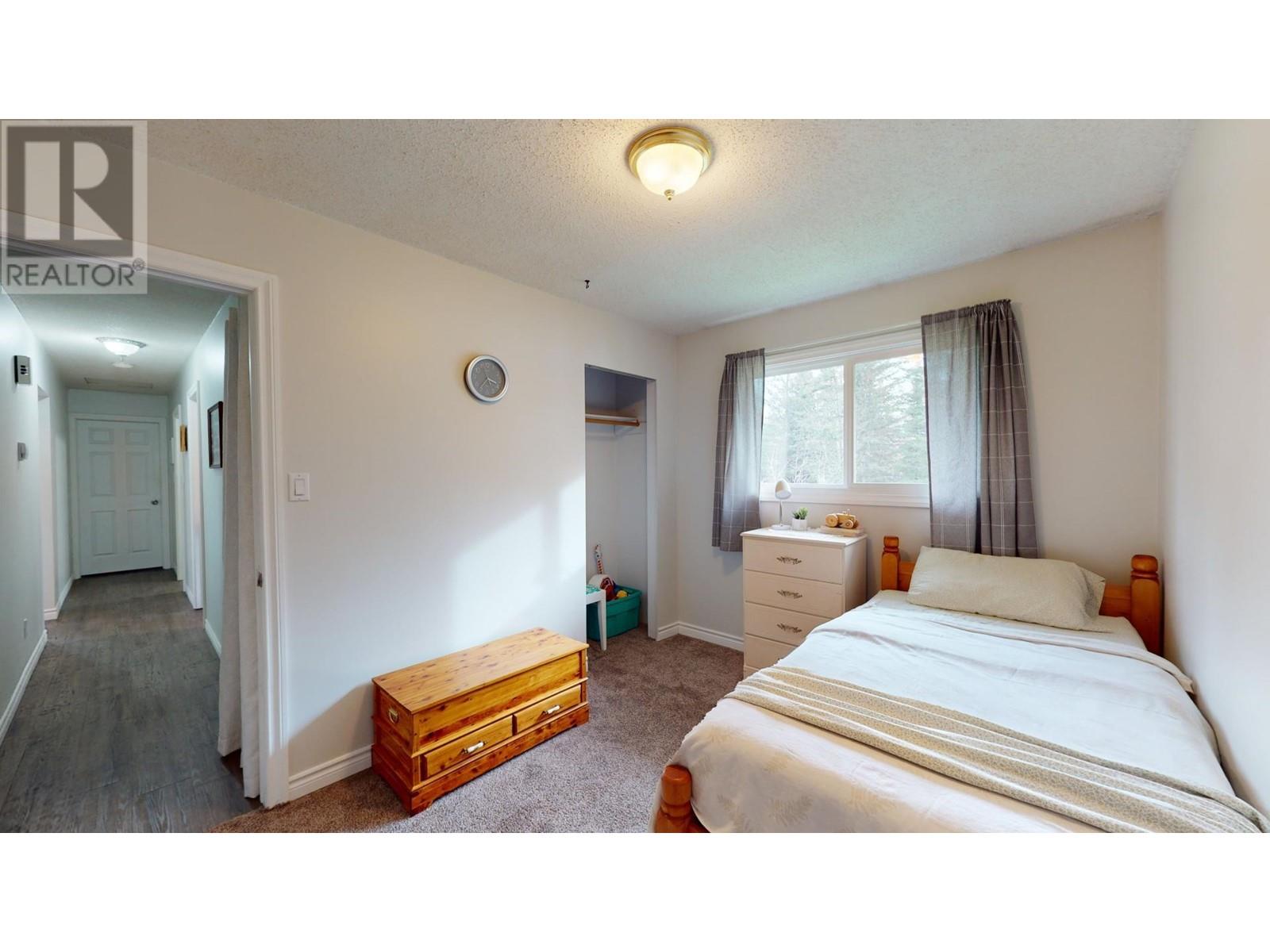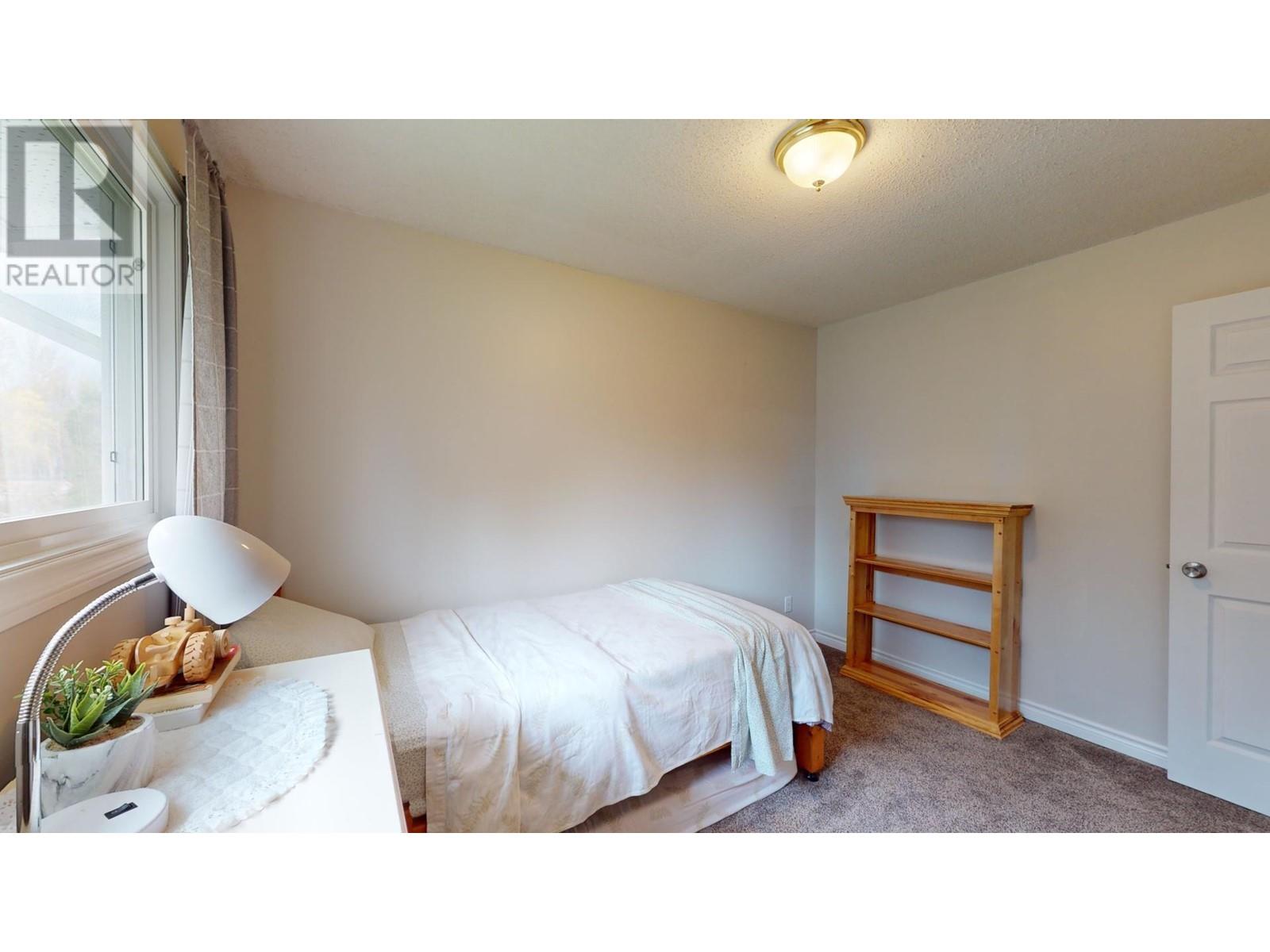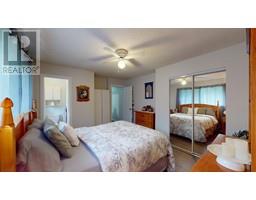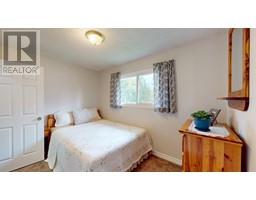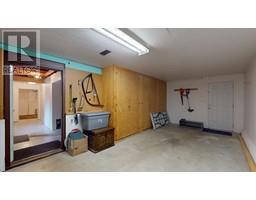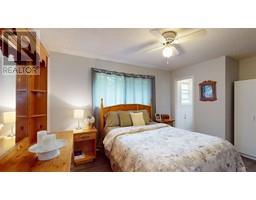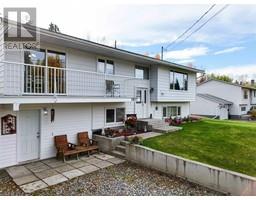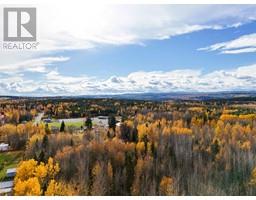3 Bedroom
2 Bathroom
2280 sqft
Split Level Entry
Forced Air
$399,900
* PREC - Personal Real Estate Corporation. Move right into this charming 3-bedroom, 1.5-bath split-level home with garage in a peaceful, family-friendly neighborhood. Just steps from a brand-new junior high school, this clean/well-maintained home offers a bright and welcoming living space with large windows and vinyl upgrades. The spacious primary bedroom features an ensuite, while the partially finished basement awaits your personal touch. Enjoy a fully fenced 0.6 acre backyard with plenty of space for RVs, toys, and more. Other features include a newer roof, backyard access, paved roads plus a large wrap around deck. This property is serviced by a drilled well and is on the Red Bluff community sewer system. A two-bay garage, with one bay set up as a workshop or extra storage, completes this ideal property! (id:46227)
Property Details
|
MLS® Number
|
R2936560 |
|
Property Type
|
Single Family |
Building
|
Bathroom Total
|
2 |
|
Bedrooms Total
|
3 |
|
Appliances
|
Dryer, Washer, Refrigerator, Stove |
|
Architectural Style
|
Split Level Entry |
|
Basement Development
|
Partially Finished |
|
Basement Type
|
Full (partially Finished) |
|
Constructed Date
|
1977 |
|
Construction Style Attachment
|
Detached |
|
Foundation Type
|
Concrete Perimeter |
|
Heating Fuel
|
Natural Gas |
|
Heating Type
|
Forced Air |
|
Roof Material
|
Asphalt Shingle |
|
Roof Style
|
Conventional |
|
Stories Total
|
2 |
|
Size Interior
|
2280 Sqft |
|
Type
|
House |
|
Utility Water
|
Drilled Well |
Parking
Land
|
Acreage
|
No |
|
Size Irregular
|
0.6 |
|
Size Total
|
0.6 Ac |
|
Size Total Text
|
0.6 Ac |
Rooms
| Level |
Type |
Length |
Width |
Dimensions |
|
Basement |
Family Room |
17 ft ,1 in |
23 ft ,1 in |
17 ft ,1 in x 23 ft ,1 in |
|
Basement |
Laundry Room |
20 ft ,9 in |
11 ft ,7 in |
20 ft ,9 in x 11 ft ,7 in |
|
Main Level |
Kitchen |
12 ft ,8 in |
11 ft |
12 ft ,8 in x 11 ft |
|
Main Level |
Dining Room |
8 ft |
11 ft |
8 ft x 11 ft |
|
Main Level |
Living Room |
24 ft ,9 in |
13 ft ,2 in |
24 ft ,9 in x 13 ft ,2 in |
|
Main Level |
Primary Bedroom |
14 ft ,5 in |
11 ft ,7 in |
14 ft ,5 in x 11 ft ,7 in |
|
Main Level |
Bedroom 2 |
11 ft ,7 in |
8 ft ,1 in |
11 ft ,7 in x 8 ft ,1 in |
|
Main Level |
Bedroom 3 |
8 ft ,8 in |
11 ft ,7 in |
8 ft ,8 in x 11 ft ,7 in |
https://www.realtor.ca/real-estate/27551668/1857-dogwood-avenue-quesnel

















