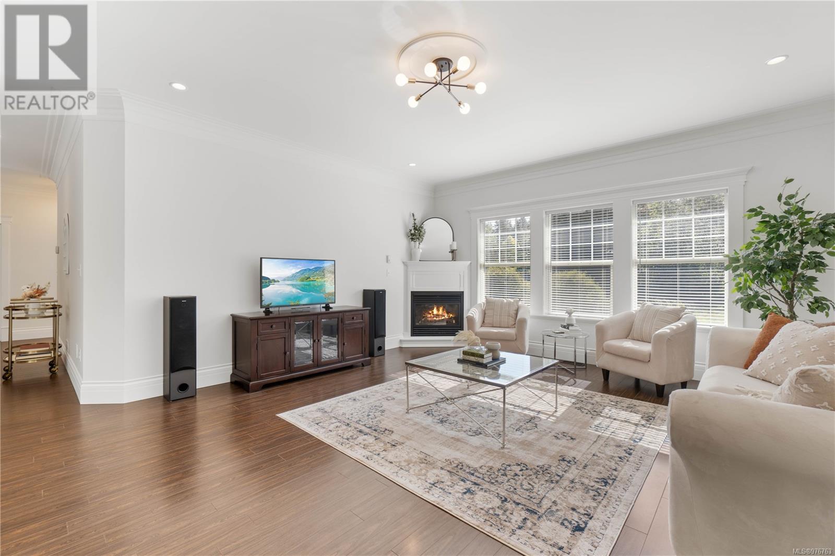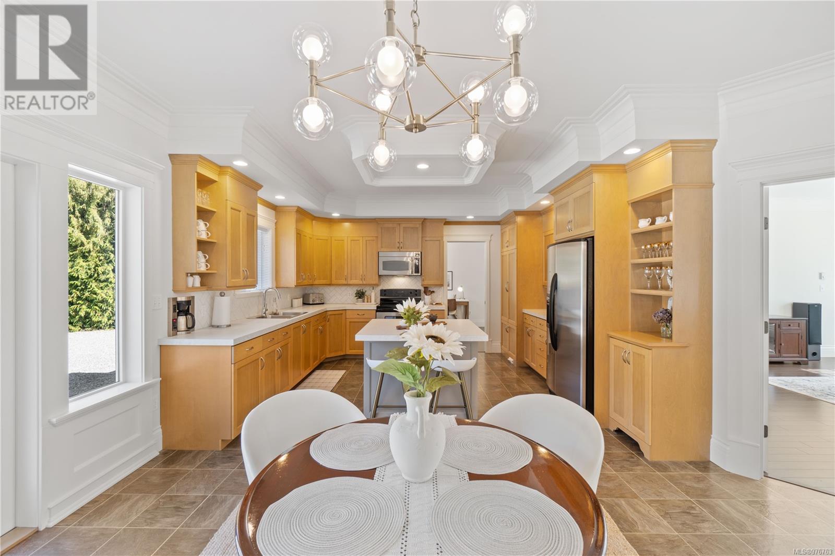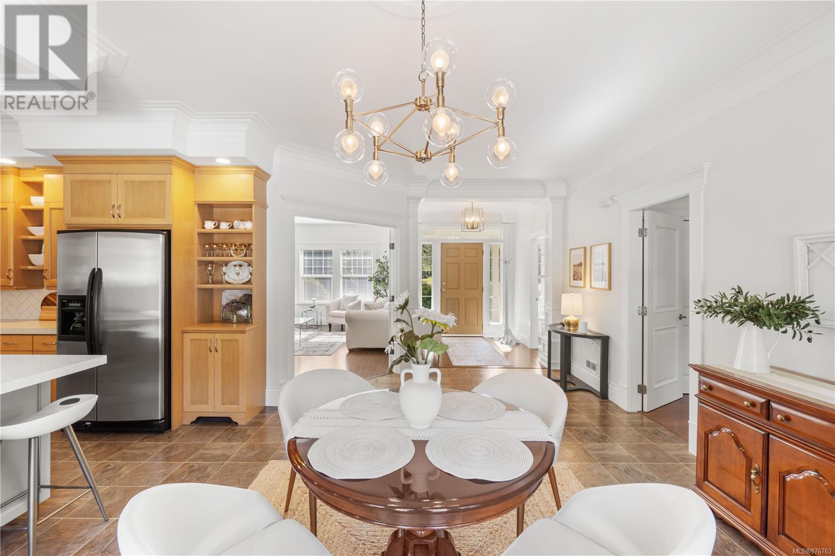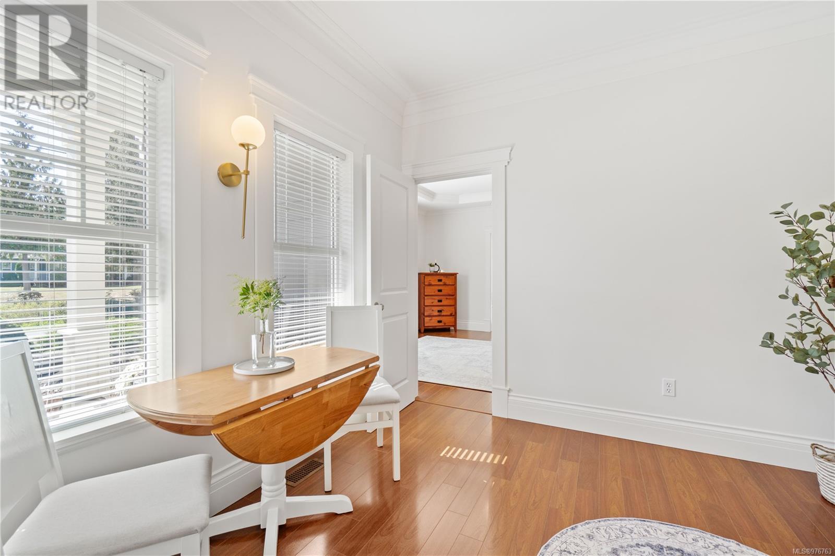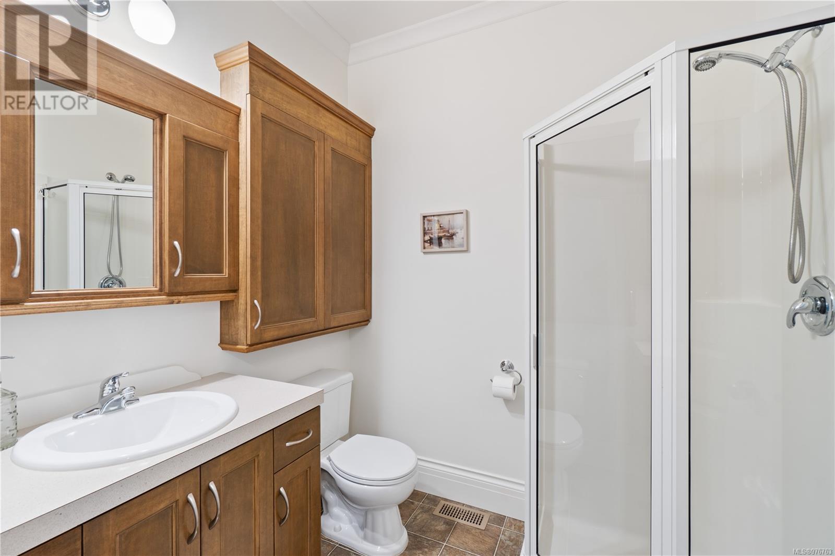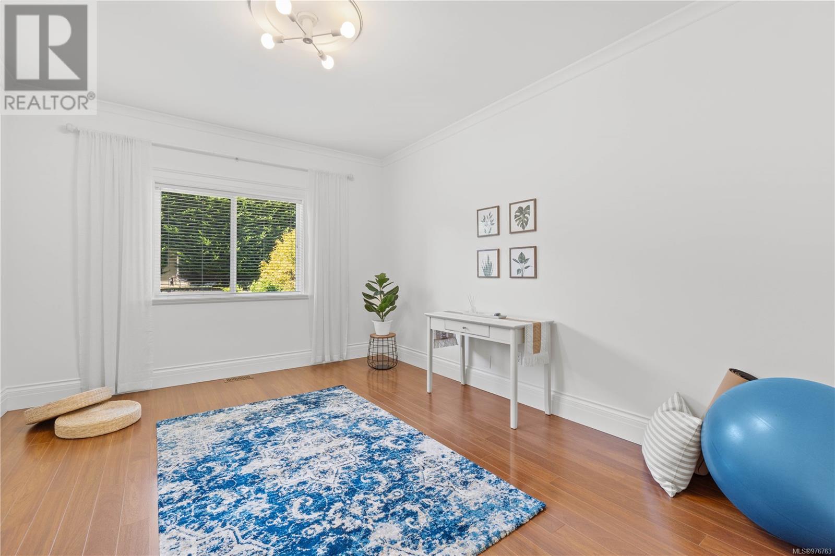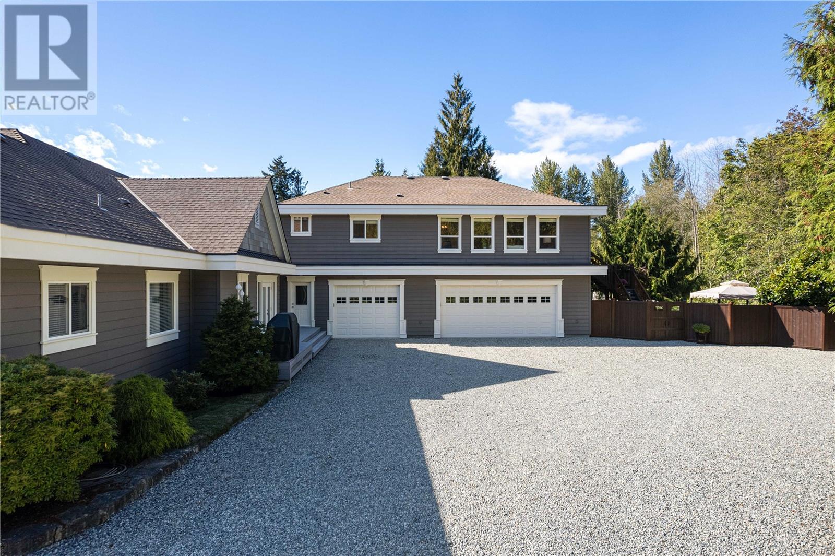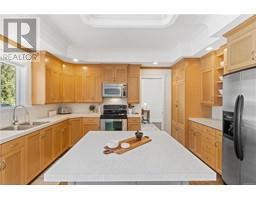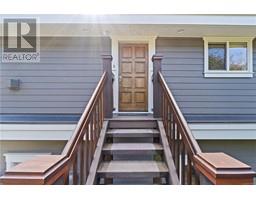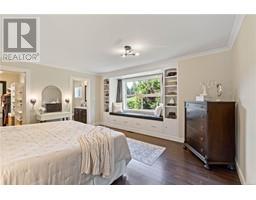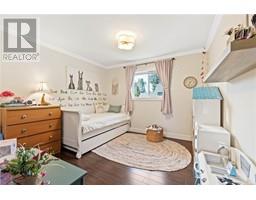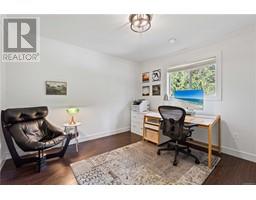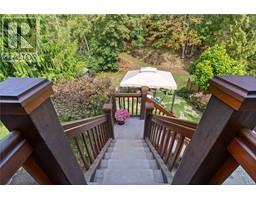7 Bedroom
5 Bathroom
4245 sqft
Contemporary
Fireplace
Air Conditioned
Acreage
$1,829,000
Located in one of Cedar's most sought after neighborhoods. This custom built residence on just under one acre of property is truly a masterpiece making it a must see to be fully appreciated. The residences includes a grand rancher offering just over 2,800 Sq Ft of main floor living, a fully self contained 1,390 Sq Ft 3 bedroom legal suite above the garage/shop, fenced garden area, shed, fully landscaped yard and plenty of parking for all of your toys including RV sewage/power hook ups. A few key features of this home are: separate geothermal heating/cooling for both homes, extensive sound proofing, all interior walls insulated, 3 Ft crawl space, engineered floor joist, hidden gutters and downspouts, hardie board siding and trim, 230/240V electrical outlets, EV ready and a 3 car gas heated garage/shop with 10 Ft ceilings. This home is a first time offering and is steps above todays building standards offering excellent value in todays market. All measurements are approximate and data should be verified if important. (id:46227)
Property Details
|
MLS® Number
|
976763 |
|
Property Type
|
Single Family |
|
Neigbourhood
|
Cedar |
|
Features
|
Acreage, Cul-de-sac, Park Setting, Private Setting, Southern Exposure, Other, Marine Oriented |
|
Parking Space Total
|
6 |
|
Structure
|
Shed |
Building
|
Bathroom Total
|
5 |
|
Bedrooms Total
|
7 |
|
Architectural Style
|
Contemporary |
|
Constructed Date
|
2005 |
|
Cooling Type
|
Air Conditioned |
|
Fireplace Present
|
Yes |
|
Fireplace Total
|
2 |
|
Heating Fuel
|
Geo Thermal |
|
Size Interior
|
4245 Sqft |
|
Total Finished Area
|
4245 Sqft |
|
Type
|
House |
Land
|
Access Type
|
Road Access |
|
Acreage
|
Yes |
|
Size Irregular
|
0.99 |
|
Size Total
|
0.99 Ac |
|
Size Total Text
|
0.99 Ac |
|
Zoning Type
|
Residential |
Rooms
| Level |
Type |
Length |
Width |
Dimensions |
|
Main Level |
Storage |
|
|
20'5 x 8'2 |
|
Main Level |
Bedroom |
|
|
14'7 x 11'11 |
|
Main Level |
Bathroom |
|
|
3-Piece |
|
Main Level |
Laundry Room |
|
|
9'3 x 6'1 |
|
Main Level |
Mud Room |
|
|
13'9 x 12'9 |
|
Main Level |
Ensuite |
|
|
5-Piece |
|
Main Level |
Primary Bedroom |
|
|
15'5 x 13'11 |
|
Main Level |
Other |
|
|
10'2 x 9'7 |
|
Main Level |
Entrance |
|
|
7'6 x 7'5 |
|
Main Level |
Eating Area |
16 ft |
|
16 ft x Measurements not available |
|
Main Level |
Kitchen |
|
|
14'3 x 12'5 |
|
Main Level |
Living Room |
|
16 ft |
Measurements not available x 16 ft |
|
Main Level |
Dining Room |
|
|
15'11 x 10'8 |
|
Main Level |
Bathroom |
|
|
4-Piece |
|
Main Level |
Bedroom |
|
|
12'9 x 11'9 |
|
Main Level |
Bedroom |
|
|
12'6 x 11'9 |
|
Other |
Bathroom |
|
|
4-Piece |
|
Other |
Ensuite |
|
|
4-Piece |
|
Other |
Laundry Room |
|
|
5'5 x 4'10 |
|
Other |
Bedroom |
|
|
11'7 x 10'1 |
|
Other |
Bedroom |
|
11 ft |
Measurements not available x 11 ft |
|
Other |
Primary Bedroom |
|
|
15'4 x 13'5 |
|
Other |
Dining Room |
|
11 ft |
Measurements not available x 11 ft |
|
Other |
Kitchen |
|
|
13'8 x 10'6 |
|
Other |
Living Room |
|
|
13'4 x 13'3 |
https://www.realtor.ca/real-estate/27449153/1854-kirkstone-way-nanaimo-cedar








