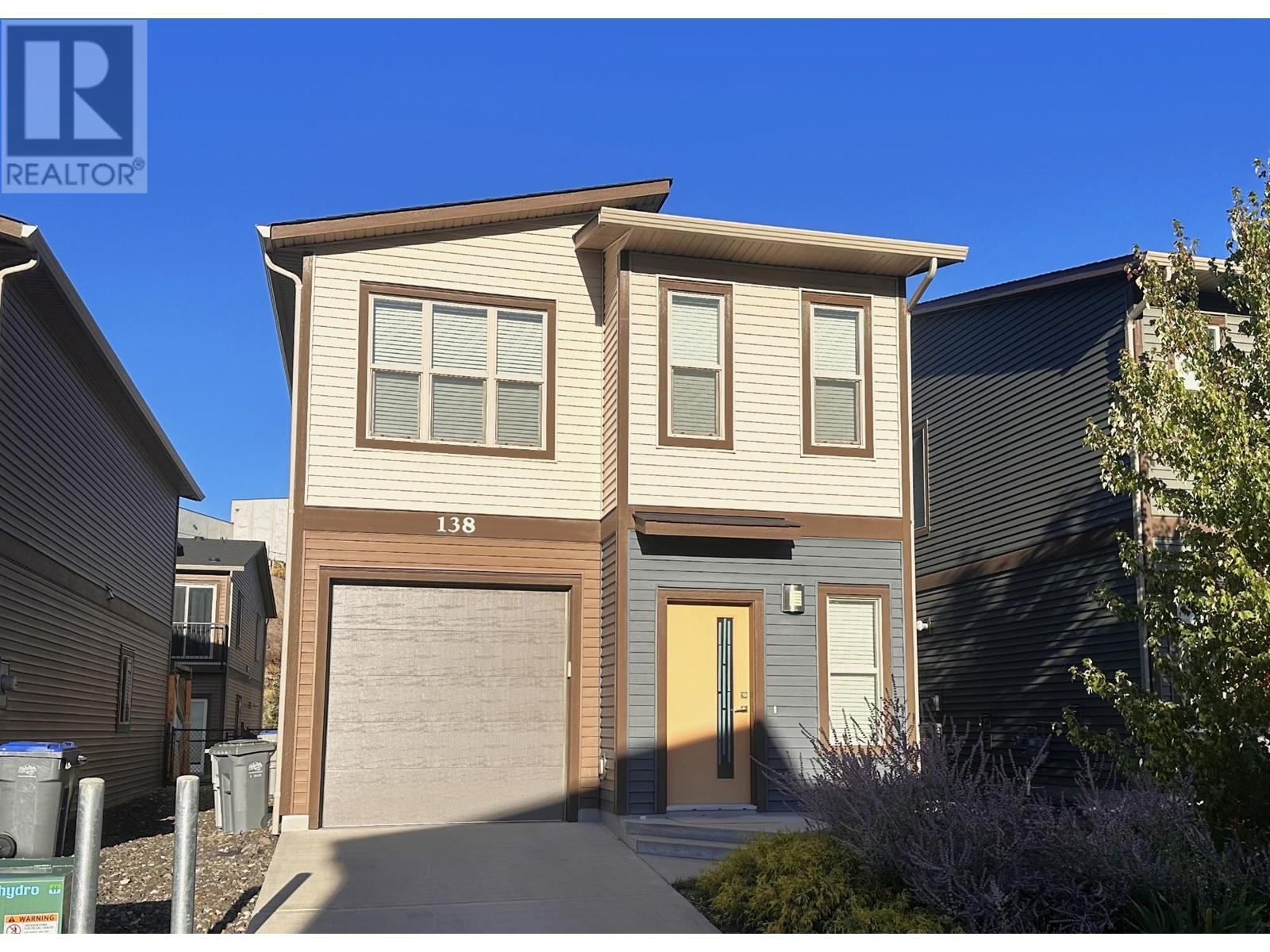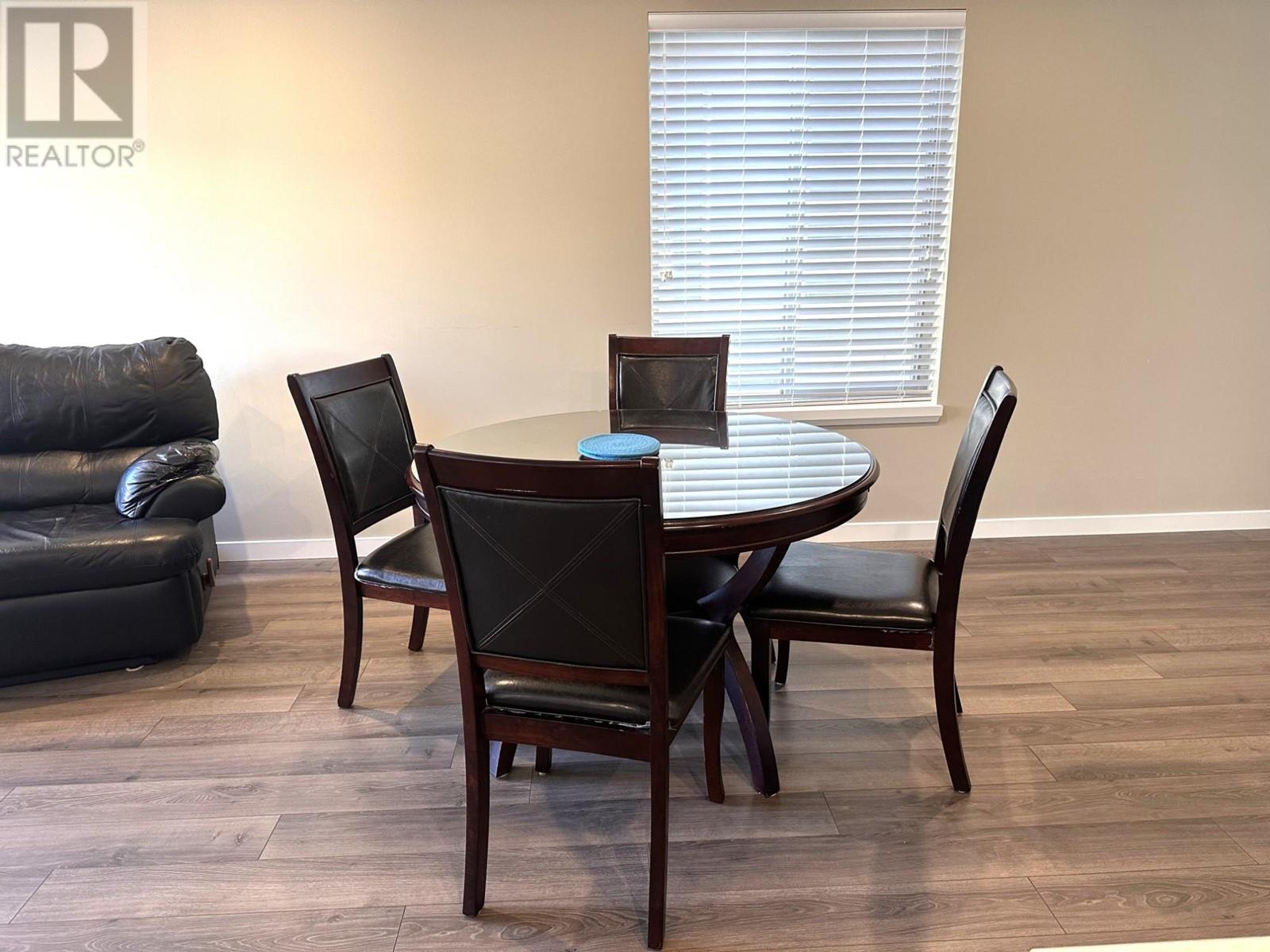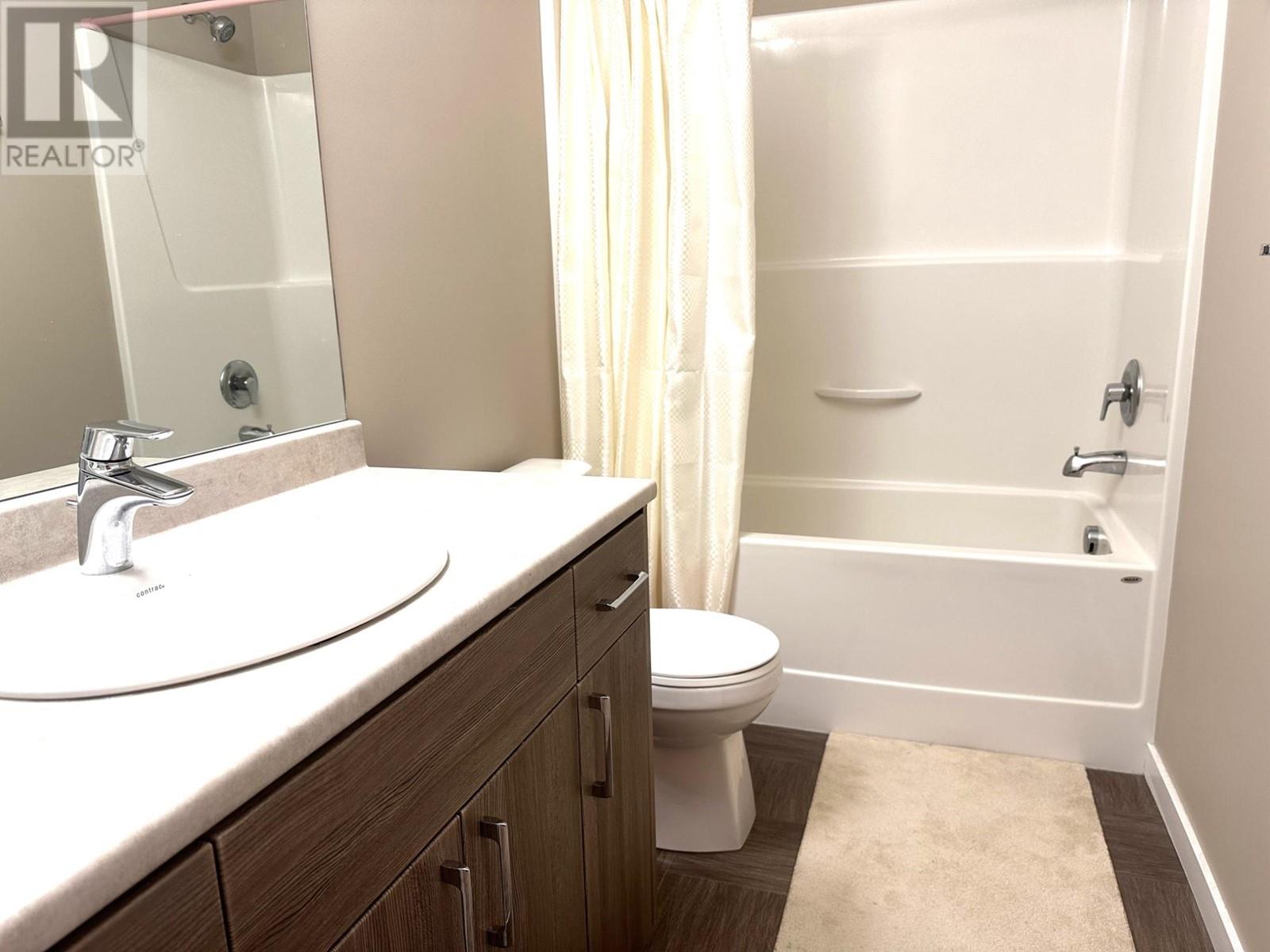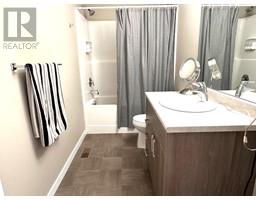1850 Hugh Allan Drive Unit# 138 Kamloops, British Columbia V1S 0C8
$559,000Maintenance, Property Management
$90 Monthly
Maintenance, Property Management
$90 MonthlySpacious floor plan in this 2 Bedroom detached home with 2 full baths. You will enjoy the room entry with easy access to the single garage. Laundry room in hall comes with modern washer & dryer. The rec room is large with door to the fenced back yard for kids or pets to play safely. 2nd bedroom down plus full 4pc bathroom that is perfect for family or visitors. Upper main floor has lots of room for furnishings or great open floor plan space to enjoy. Enjoy the island kitchen with breakfast bar. Lots of cabinets and counters and stainless fridge, stove, dishwasher & microwave are included. The master bedroom enjoys a walk in closet and the 4pc main bath also serves as an ensuite. Stay comfortable with included central air conditioner. Quick possession, rentals & pets allowed in this clean and well maintained home. Bareland strata with low maintenance of $90/mon. (id:46227)
Property Details
| MLS® Number | 181020 |
| Property Type | Single Family |
| Neigbourhood | Pineview Valley |
| Community Name | LANDMARK |
| Amenities Near By | Park |
| Community Features | Pets Allowed |
| Parking Space Total | 1 |
Building
| Bathroom Total | 2 |
| Bedrooms Total | 2 |
| Basement Type | Partial |
| Constructed Date | 2016 |
| Construction Style Attachment | Detached |
| Exterior Finish | Composite Siding |
| Flooring Type | Carpeted, Laminate |
| Heating Type | Forced Air |
| Roof Material | Asphalt Shingle |
| Roof Style | Unknown |
| Size Interior | 1516 Sqft |
| Type | House |
| Utility Water | Municipal Water |
Parking
| Attached Garage | 1 |
Land
| Acreage | No |
| Fence Type | Fence |
| Land Amenities | Park |
| Landscape Features | Landscaped |
| Sewer | Municipal Sewage System |
| Size Irregular | 0.05 |
| Size Total | 0.05 Ac|under 1 Acre |
| Size Total Text | 0.05 Ac|under 1 Acre |
| Zoning Type | Unknown |
Rooms
| Level | Type | Length | Width | Dimensions |
|---|---|---|---|---|
| Basement | Foyer | 10'0'' x 5'0'' | ||
| Basement | Laundry Room | 5'7'' x 5'0'' | ||
| Basement | Recreation Room | 20'2'' x 9'8'' | ||
| Basement | Full Bathroom | Measurements not available | ||
| Basement | Bedroom | 8'6'' x 13'5'' | ||
| Main Level | Primary Bedroom | 12'6'' x 15'0'' | ||
| Main Level | Living Room | 19'0'' x 11'0'' | ||
| Main Level | Kitchen | 10'2'' x 12'0'' | ||
| Main Level | Full Ensuite Bathroom | Measurements not available | ||
| Main Level | Dining Room | 10'3'' x 12'4'' |
https://www.realtor.ca/real-estate/27444256/1850-hugh-allan-drive-unit-138-kamloops-pineview-valley














































