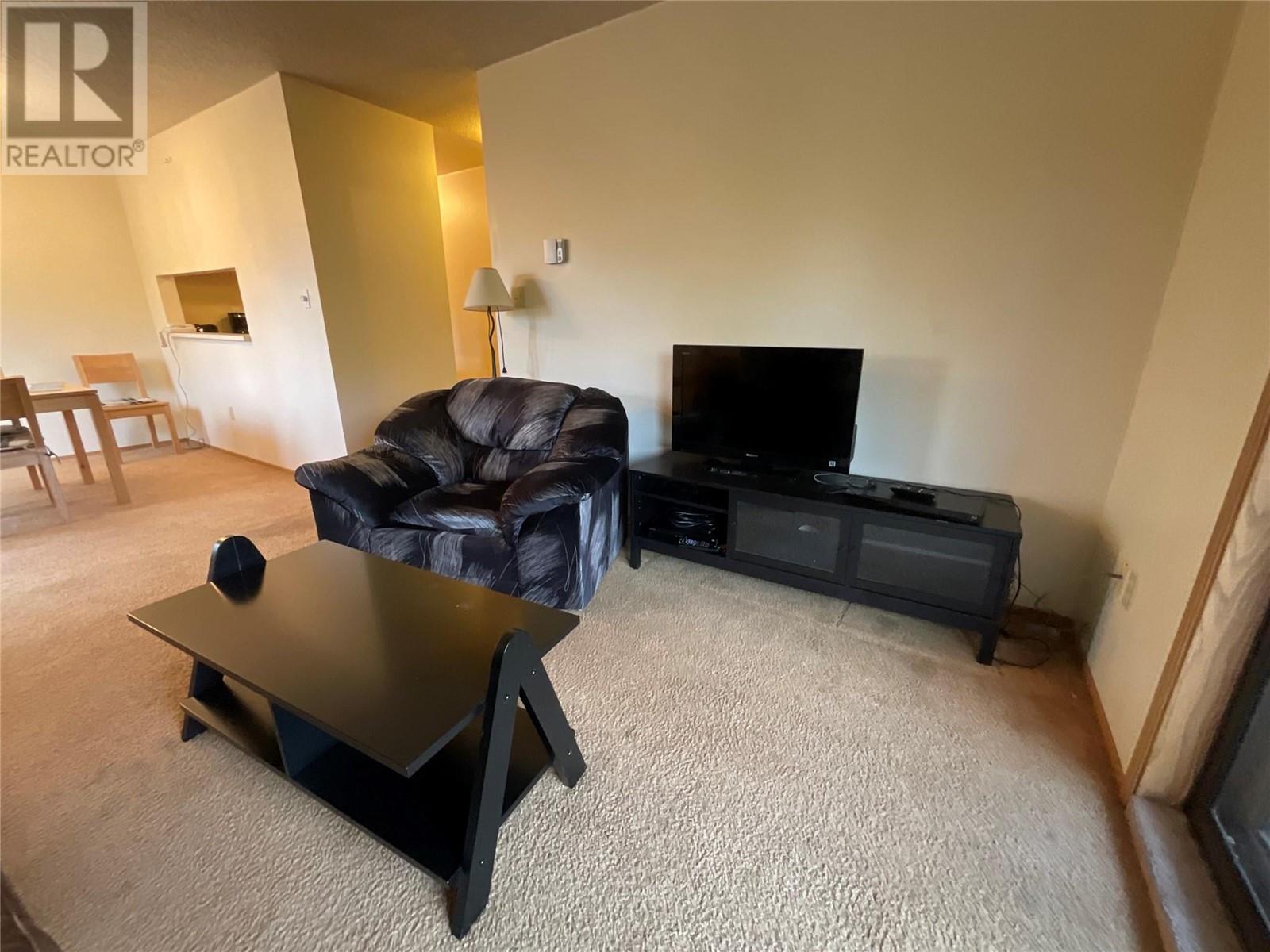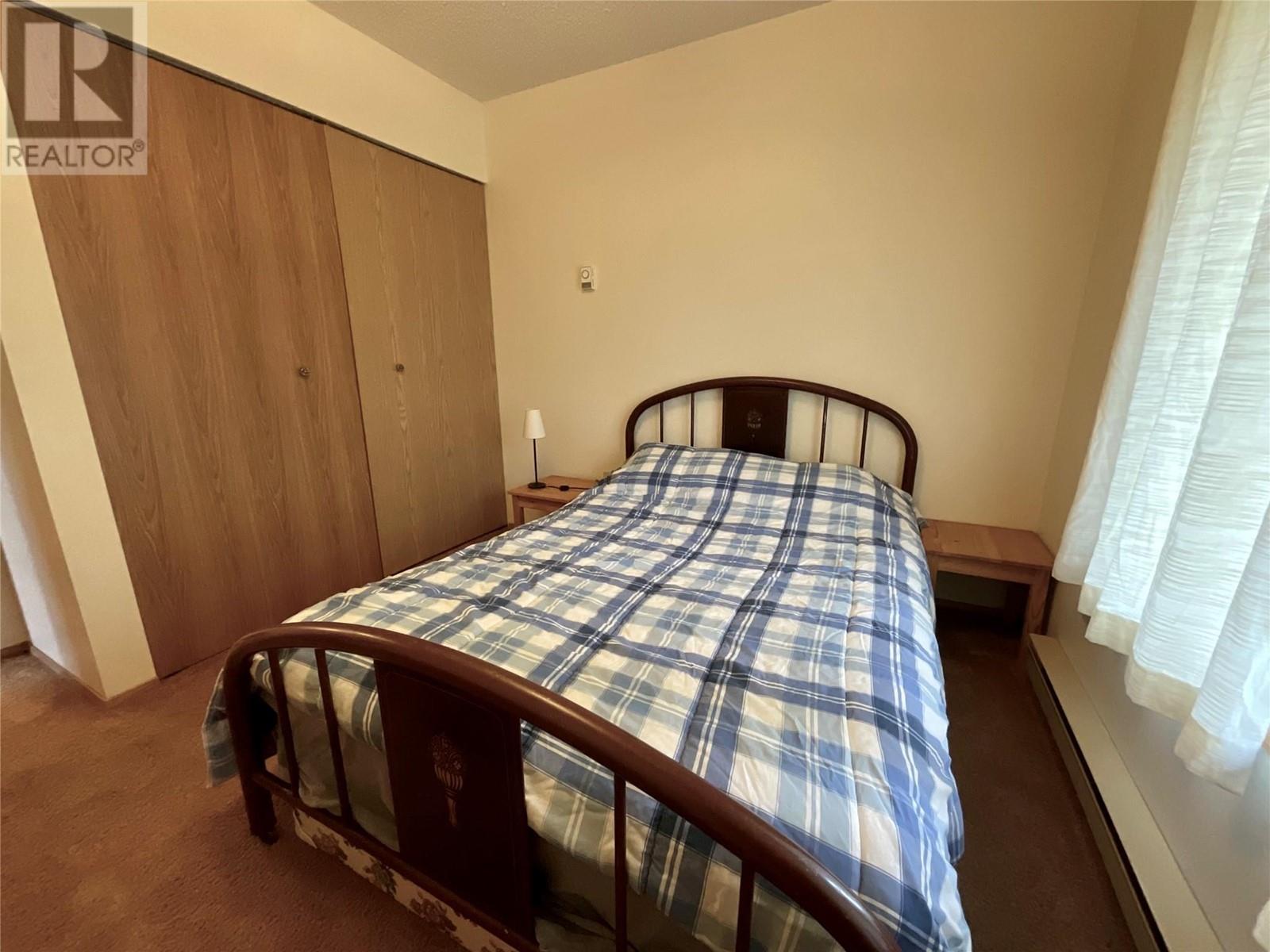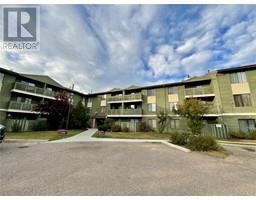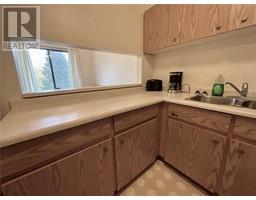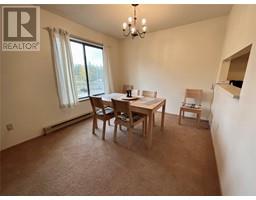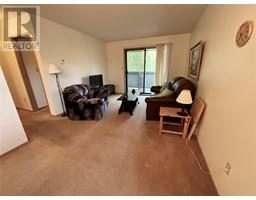185 Chamberlain Crescent Unit# 301 Tumbler Ridge, British Columbia V0C 2W0
2 Bedroom
1 Bathroom
804 sqft
Baseboard Heaters
$94,000Maintenance, Reserve Fund Contributions, Insurance, Ground Maintenance
$203.55 Monthly
Maintenance, Reserve Fund Contributions, Insurance, Ground Maintenance
$203.55 MonthlyELEVATE YOUR LIVING EXPERIENCE! Nestled on the top floor, this 2 bedroom corner unit boasts an abundance of natural light (thanks to its large windows including one in the dining room) and a quiet existence. The spacious primary bedroom features a generous closet with a light. The stove is ceramic top and a new sink was just installed in the bathroom. Close proximity to the downtown core and the community centre with a great pool, library and skating rink. Don’t miss your chance to own this private oasis! Contact your agent today for a viewing and step into your tranquil abode! (id:46227)
Property Details
| MLS® Number | 10324656 |
| Property Type | Single Family |
| Neigbourhood | Tumbler Ridge |
| Community Features | Pet Restrictions, Pets Allowed With Restrictions, Rentals Allowed |
| Features | Balcony |
| Parking Space Total | 1 |
| Storage Type | Storage, Locker |
Building
| Bathroom Total | 1 |
| Bedrooms Total | 2 |
| Appliances | Refrigerator, Oven - Electric, Hood Fan |
| Constructed Date | 1982 |
| Exterior Finish | Wood Siding |
| Flooring Type | Carpeted |
| Heating Fuel | Electric |
| Heating Type | Baseboard Heaters |
| Roof Material | Asphalt Shingle |
| Roof Style | Unknown |
| Stories Total | 1 |
| Size Interior | 804 Sqft |
| Type | Apartment |
| Utility Water | Municipal Water |
Land
| Acreage | No |
| Sewer | Municipal Sewage System |
| Size Total Text | Under 1 Acre |
| Zoning Type | Unknown |
Rooms
| Level | Type | Length | Width | Dimensions |
|---|---|---|---|---|
| Main Level | Full Bathroom | 10'4'' x 4'11'' | ||
| Main Level | Storage | 9'4'' x 3'7'' | ||
| Main Level | Bedroom | 11'3'' x 9'7'' | ||
| Main Level | Primary Bedroom | 12'3'' x 10'5'' | ||
| Main Level | Living Room | 12'8'' x 11'4'' | ||
| Main Level | Dining Room | 9'5'' x 9'6'' | ||
| Main Level | Kitchen | 9'0'' x 7'11'' |









