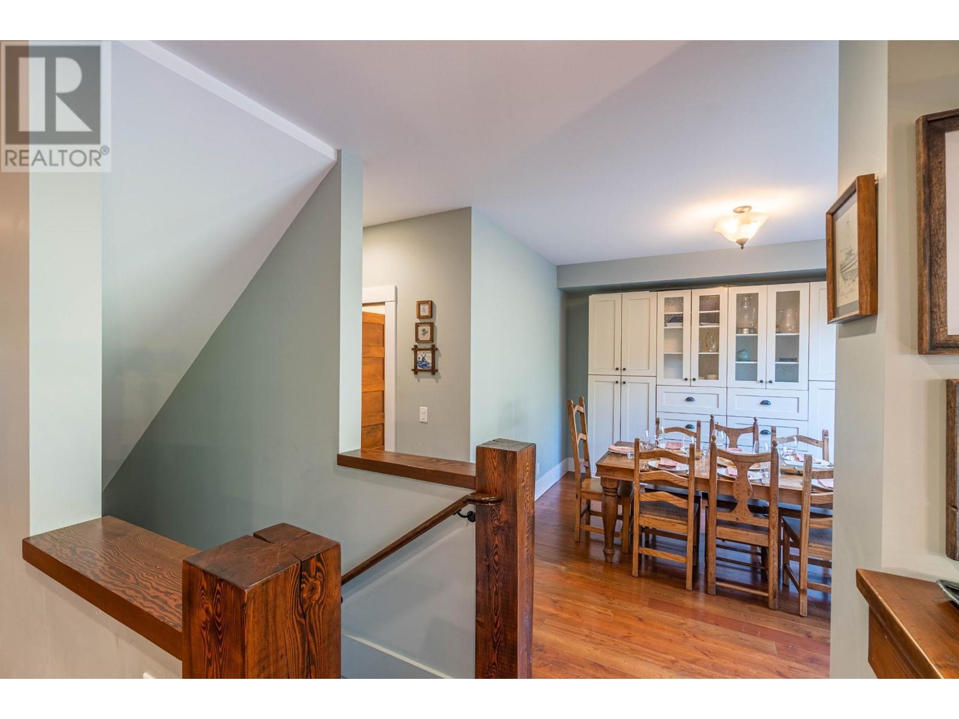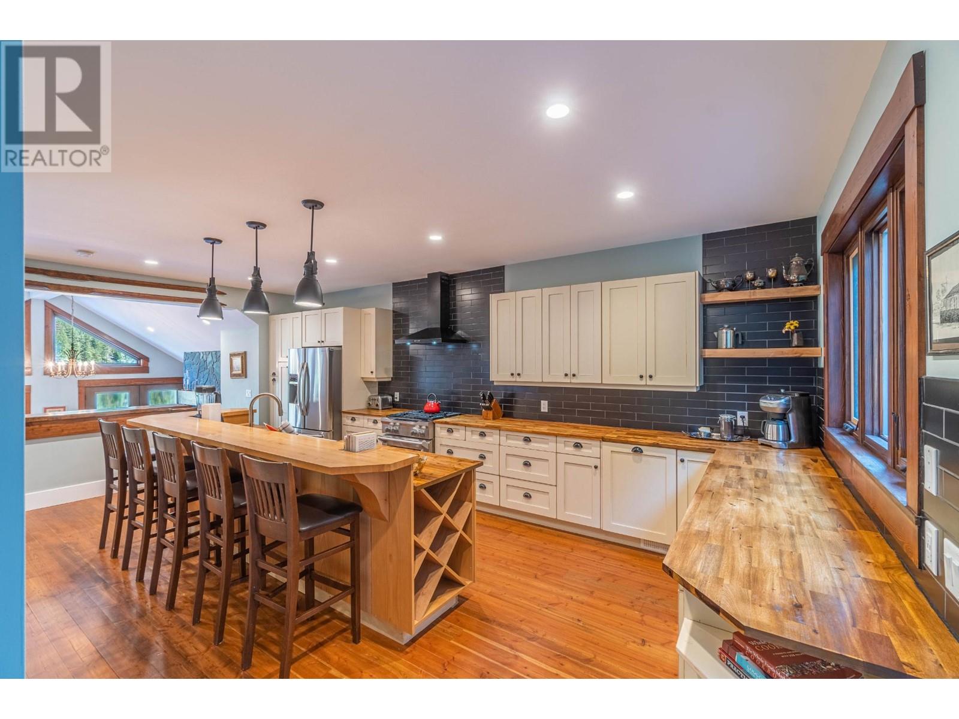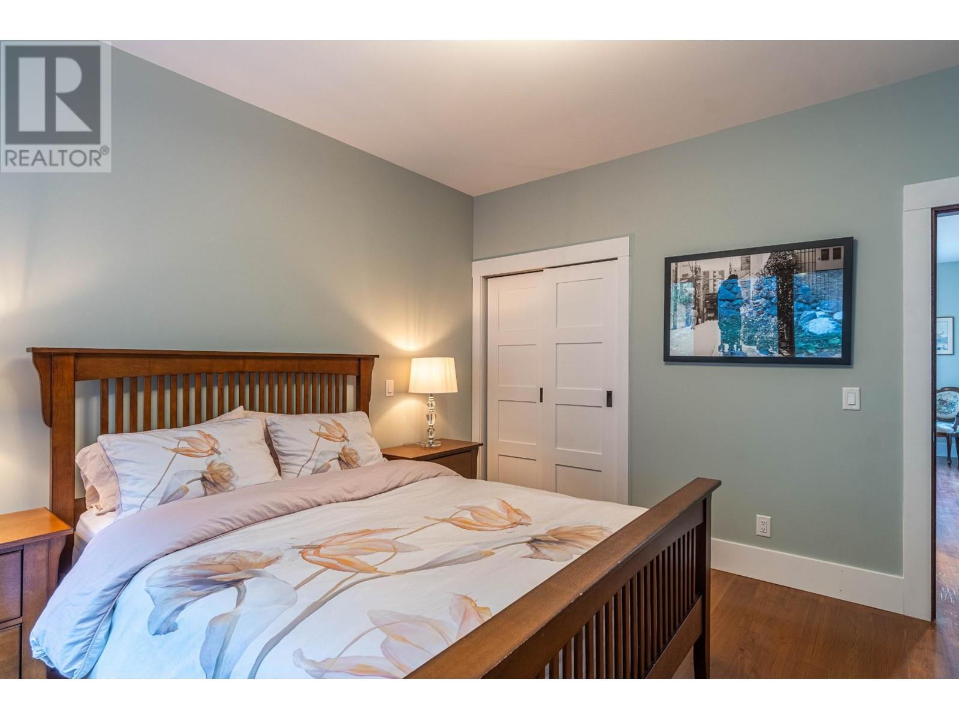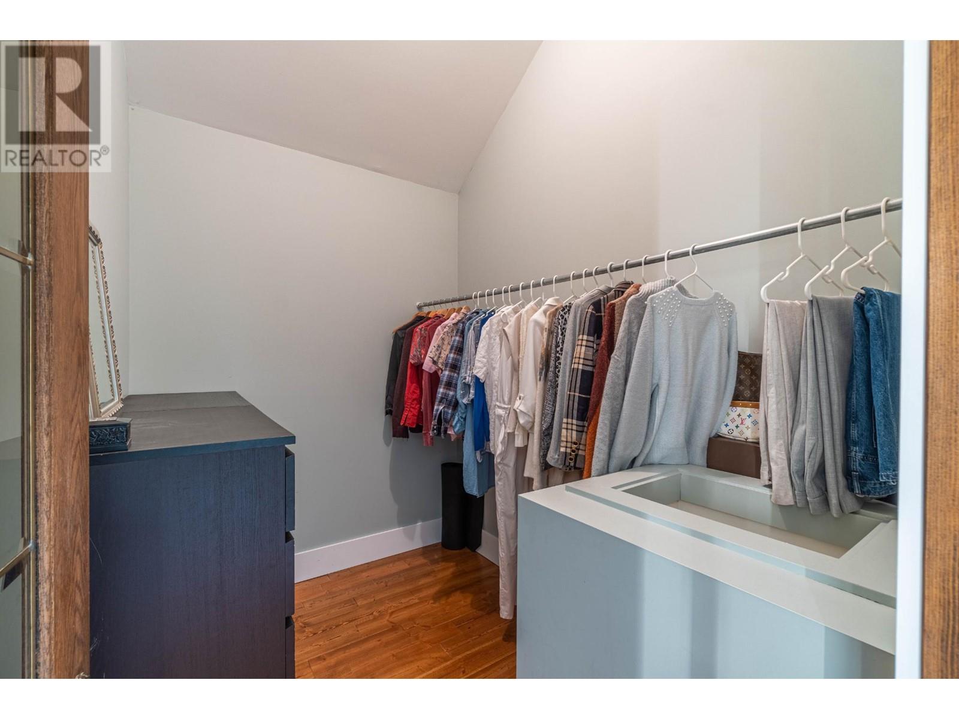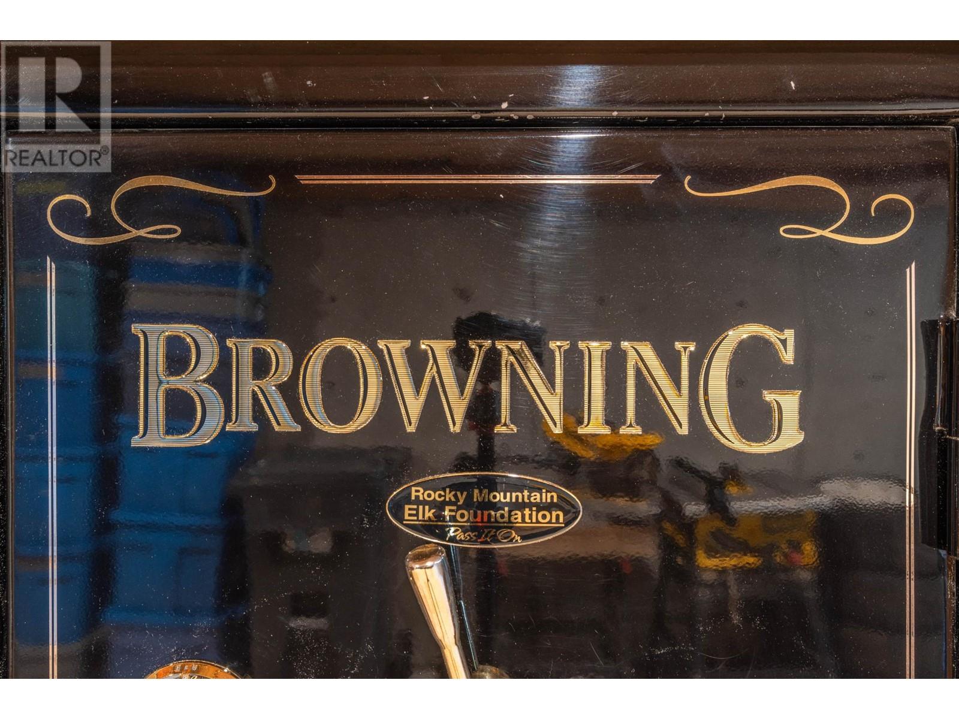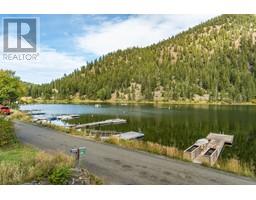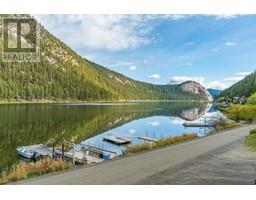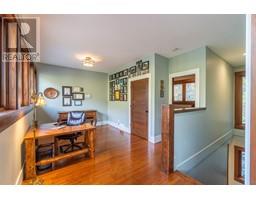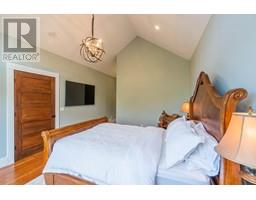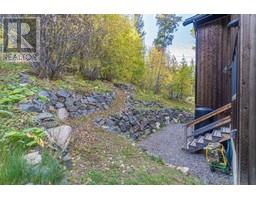3 Bedroom
2 Bathroom
2837 sqft
Fireplace
Forced Air, Heat Pump, See Remarks
Waterfront On Lake
$1,589,000
Welcome to this beautiful, one-of-a-kind, and wonderfully thought-out custom waterfront home on picturesque Paul Lake. With 3 bedrooms, 2 full bathrooms, and a sustainable, modern construction from the weathering cedar siding, to the standing seam metal roof and electric car charger, all aspects offer the perfect balance between low maintenance, outdoor lifestyle and city amenities. Enjoy amazing views of the lake and forest from every room. Outstanding amenities include an entertainer's kitchen, hardwood flooring, high end fixtures, a wood burning fireplace, heat pump, A/C, multi room sound system, CCTV, and many custom features and built ins throughout. Lounge on your own deeded dock just steps away from the front door. Paul Lake has no motor restrictions allowing you all manners of summer lake fun! Only a 20-minute drive to downtown Kamloops, 5 minutes to Harper ski area and on a school bus route, come see how this can be your four season family legacy home. (id:46227)
Property Details
|
MLS® Number
|
181438 |
|
Property Type
|
Single Family |
|
Neigbourhood
|
Paul Lake |
|
Community Name
|
Paul Lake |
|
Parking Space Total
|
1 |
|
Water Front Type
|
Waterfront On Lake |
Building
|
Bathroom Total
|
2 |
|
Bedrooms Total
|
3 |
|
Basement Type
|
Full |
|
Constructed Date
|
2018 |
|
Construction Style Attachment
|
Detached |
|
Exterior Finish
|
Concrete |
|
Fireplace Fuel
|
Wood |
|
Fireplace Present
|
Yes |
|
Fireplace Type
|
Conventional |
|
Flooring Type
|
Mixed Flooring |
|
Heating Type
|
Forced Air, Heat Pump, See Remarks |
|
Roof Material
|
Steel |
|
Roof Style
|
Unknown |
|
Size Interior
|
2837 Sqft |
|
Type
|
House |
|
Utility Water
|
Lake/river Water Intake |
Parking
|
See Remarks
|
|
|
Attached Garage
|
1 |
|
R V
|
|
Land
|
Acreage
|
No |
|
Sewer
|
See Remarks |
|
Size Total
|
0|under 1 Acre |
|
Size Total Text
|
0|under 1 Acre |
|
Surface Water
|
Lake |
|
Zoning Type
|
Unknown |
Rooms
| Level |
Type |
Length |
Width |
Dimensions |
|
Second Level |
Den |
|
|
11'0'' x 9'0'' |
|
Second Level |
Bedroom |
|
|
16'0'' x 12'6'' |
|
Second Level |
Bedroom |
|
|
10'0'' x 13'6'' |
|
Second Level |
Full Bathroom |
|
|
Measurements not available |
|
Basement |
Media |
|
|
13'0'' x 16'0'' |
|
Basement |
Foyer |
|
|
11'0'' x 9'0'' |
|
Basement |
Laundry Room |
|
|
8'0'' x 6'0'' |
|
Main Level |
Dining Room |
|
|
12'0'' x 12'0'' |
|
Main Level |
Kitchen |
|
|
22'0'' x 13'6'' |
|
Main Level |
Living Room |
|
|
6'6'' x 19'0'' |
|
Main Level |
Bedroom |
|
|
12'0'' x 12'0'' |
|
Main Level |
Full Bathroom |
|
|
Measurements not available |
https://www.realtor.ca/real-estate/27558097/1844-paul-lake-road-kamloops-paul-lake







