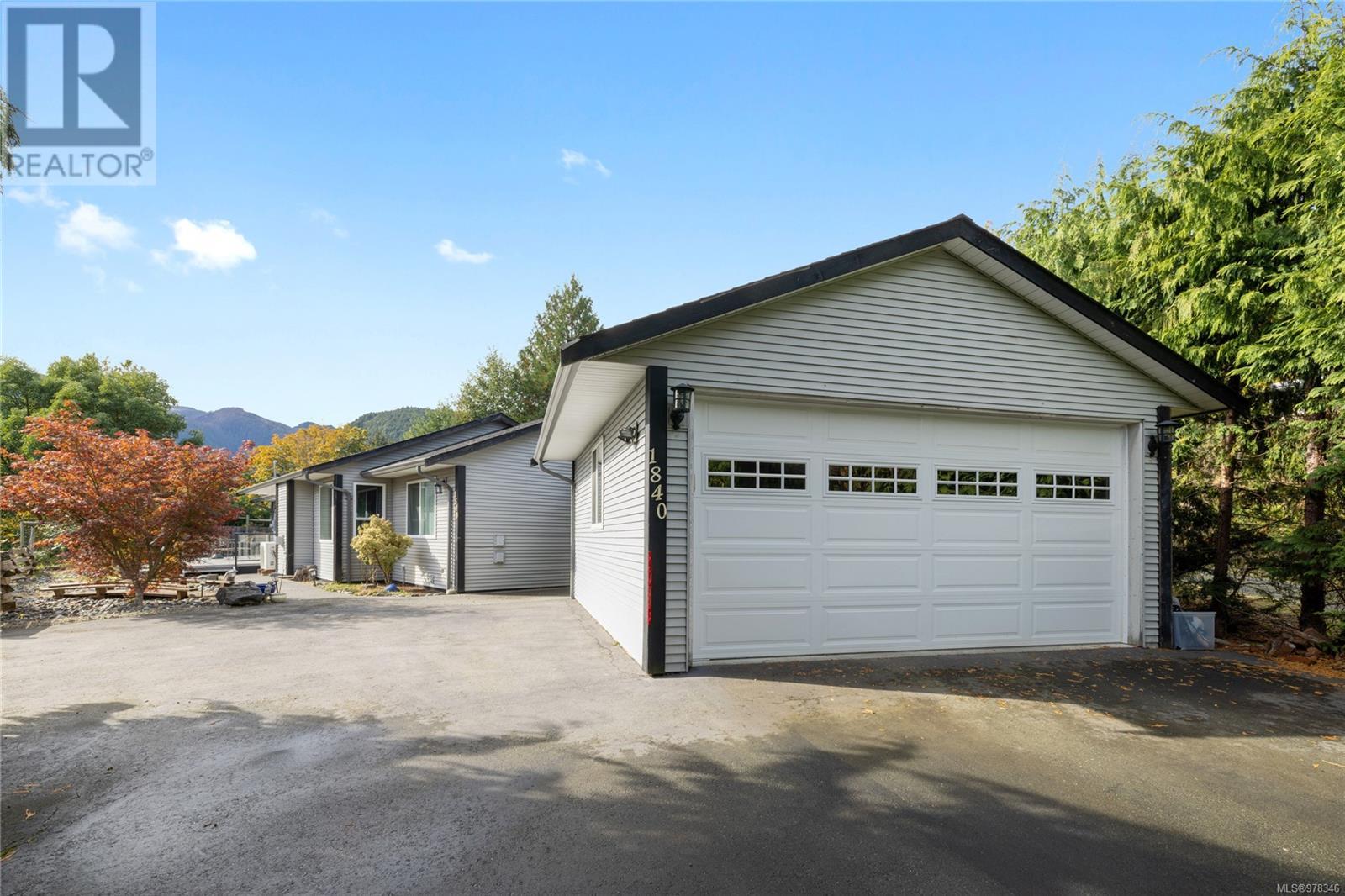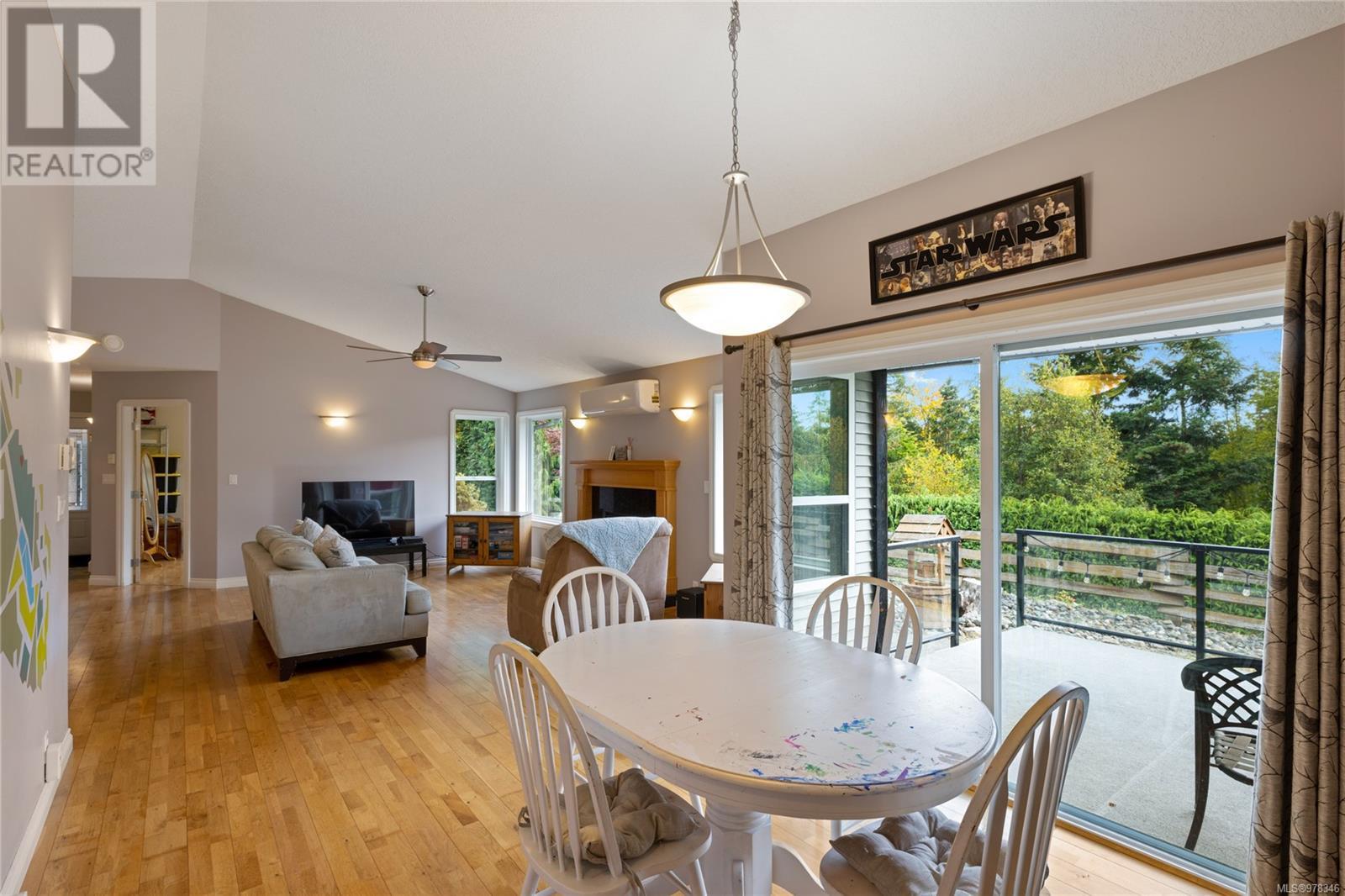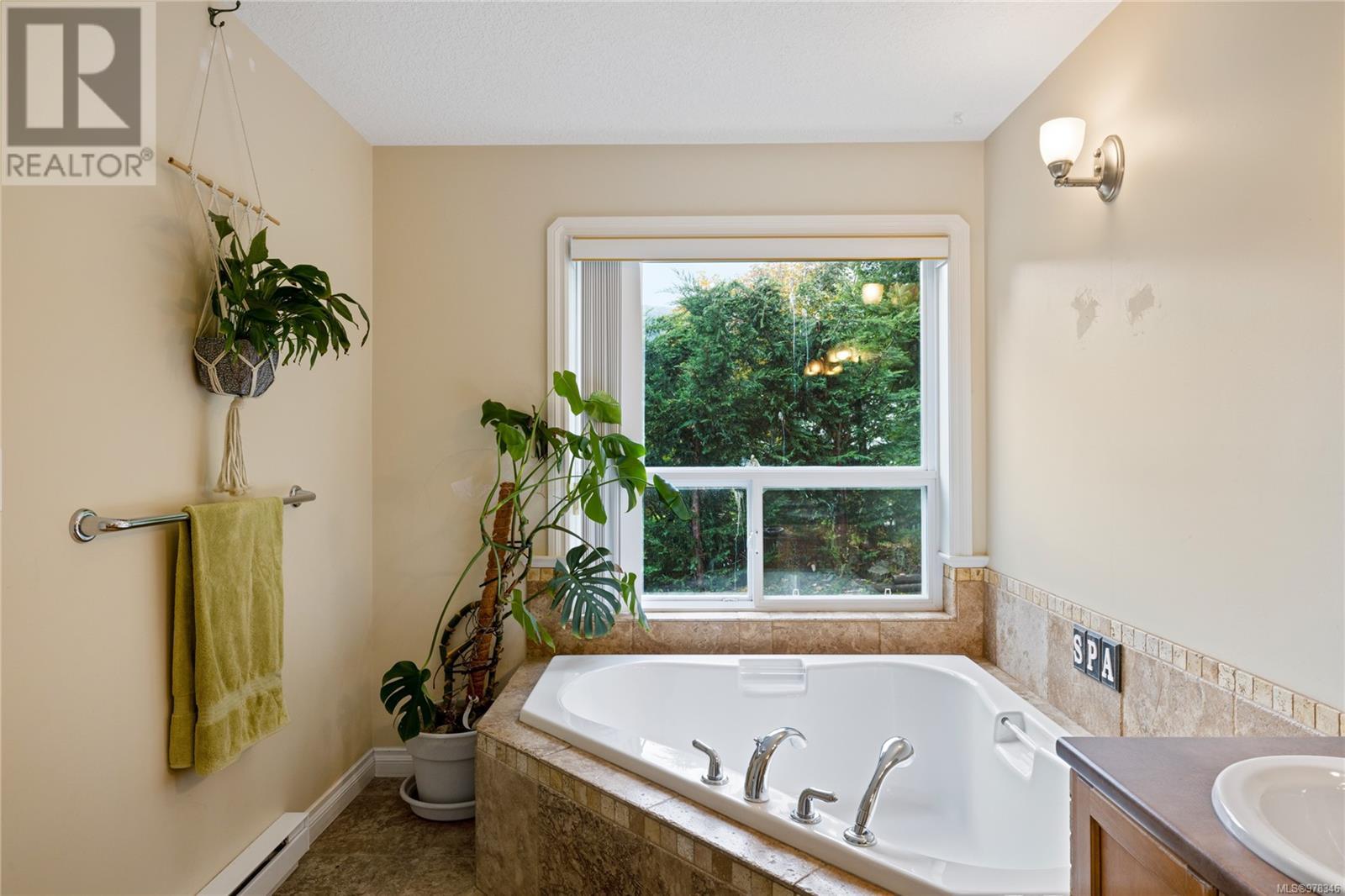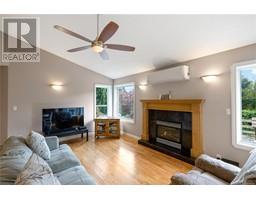3 Bedroom
2 Bathroom
1520 sqft
Westcoast
Fireplace
Wall Unit
Baseboard Heaters, Heat Pump
$635,000Maintenance,
$195 Monthly
This bright, and cheery 1520 sqft Rancher features 2 bedrooms plus a den and 2 bathrooms. New roof, deck cover and deck rails in 2019, & a Lennox heat pump in 2015. The home boasts 5/8'' oak hardwood floors in the open-concept great room with vaulted ceilings and a cozy propane fireplace. Large south-facing windows invite ample natural light and mountain views. The kitchen includes an island with breakfast bar, oak cabinets, under-cabinet lighting, and a pantry. The dining room leads to a sunny 12'x23' deck offering panoramic mountain views, accessible through 8' wide patio doors. The master bedroom has a large walk-in closet, 5-piece ensuite, and add'l patio doors to the deck. The 2nd bedroom has a 4-piece bathroom outside the door. A 3rd bedroom/den and store room completes the plan. Add'l features include an outdoor shower with hot and cold water, soundproofed interior walls, hot water tank in 2020, built-in vacuum, 4' crawl space, paved driveway, a double car garage with electric car charger, RV parking, and easy-care landscaping with 5, 1000 gallon potable water tanks for irrigation (id:46227)
Property Details
|
MLS® Number
|
978346 |
|
Property Type
|
Single Family |
|
Neigbourhood
|
Little Qualicum River Village |
|
Community Features
|
Pets Allowed, Age Restrictions |
|
Features
|
Southern Exposure, Other |
|
Parking Space Total
|
4 |
|
Plan
|
Vis4673 |
|
View Type
|
Mountain View |
Building
|
Bathroom Total
|
2 |
|
Bedrooms Total
|
3 |
|
Architectural Style
|
Westcoast |
|
Constructed Date
|
2006 |
|
Cooling Type
|
Wall Unit |
|
Fireplace Present
|
Yes |
|
Fireplace Total
|
1 |
|
Heating Fuel
|
Electric |
|
Heating Type
|
Baseboard Heaters, Heat Pump |
|
Size Interior
|
1520 Sqft |
|
Total Finished Area
|
1520 Sqft |
|
Type
|
House |
Land
|
Access Type
|
Road Access |
|
Acreage
|
No |
|
Size Irregular
|
8712 |
|
Size Total
|
8712 Sqft |
|
Size Total Text
|
8712 Sqft |
|
Zoning Description
|
Rc 3 |
|
Zoning Type
|
Residential |
Rooms
| Level |
Type |
Length |
Width |
Dimensions |
|
Main Level |
Storage |
|
|
5'3 x 5'4 |
|
Main Level |
Entrance |
|
4 ft |
Measurements not available x 4 ft |
|
Main Level |
Ensuite |
|
|
13'10 x 7'8 |
|
Main Level |
Bathroom |
|
|
4-Piece |
|
Main Level |
Bedroom |
|
|
11'10 x 10'4 |
|
Main Level |
Primary Bedroom |
|
|
13'10 x 12'10 |
|
Main Level |
Bedroom |
|
|
10'10 x 12'11 |
|
Main Level |
Dining Room |
|
|
12'3 x 10'2 |
|
Main Level |
Laundry Room |
|
|
9'3 x 5'4 |
|
Main Level |
Kitchen |
|
|
14'6 x 10'9 |
|
Main Level |
Living Room |
19 ft |
|
19 ft x Measurements not available |
https://www.realtor.ca/real-estate/27525116/1840-martini-way-qualicum-beach-little-qualicum-river-village




















































