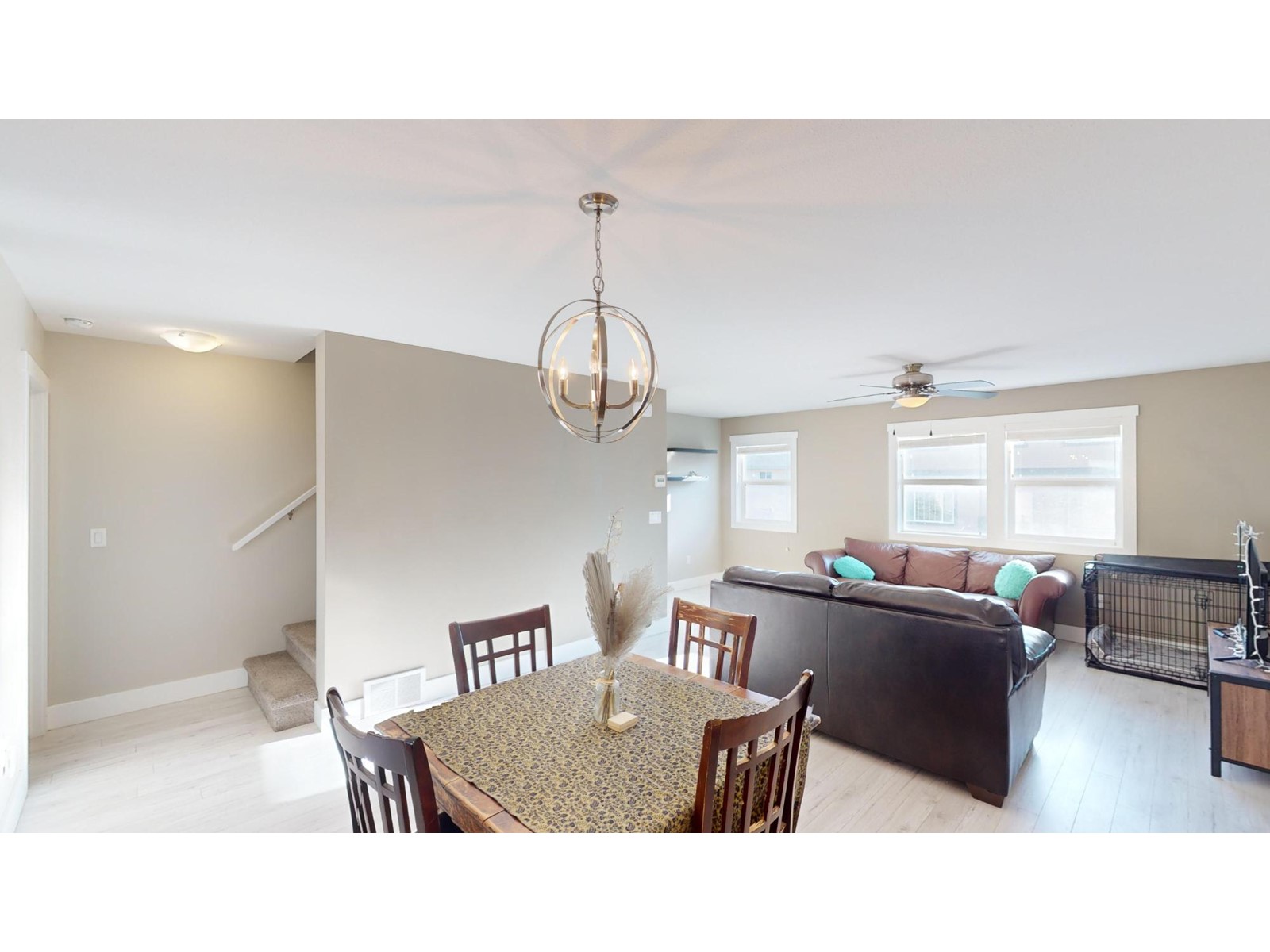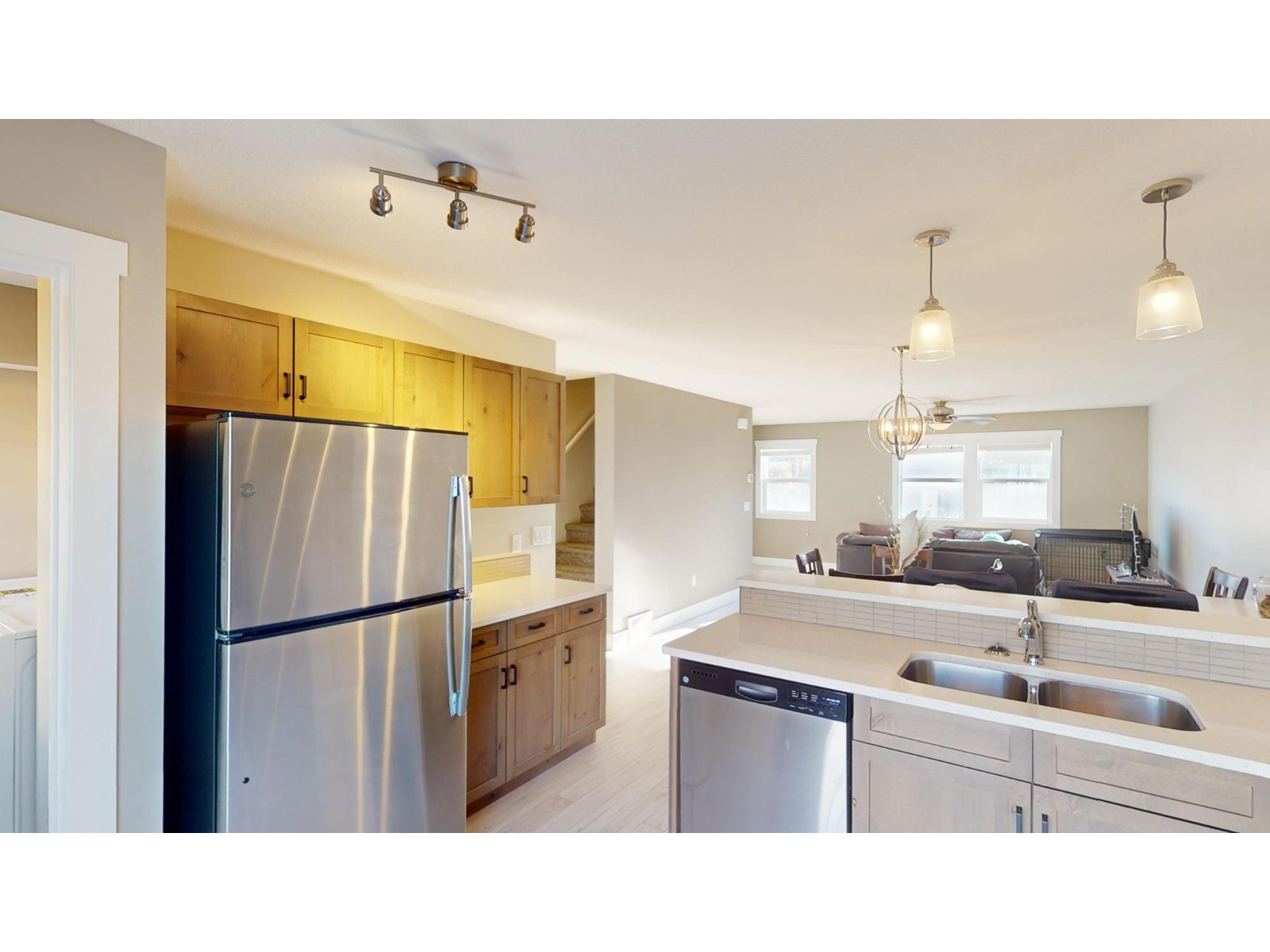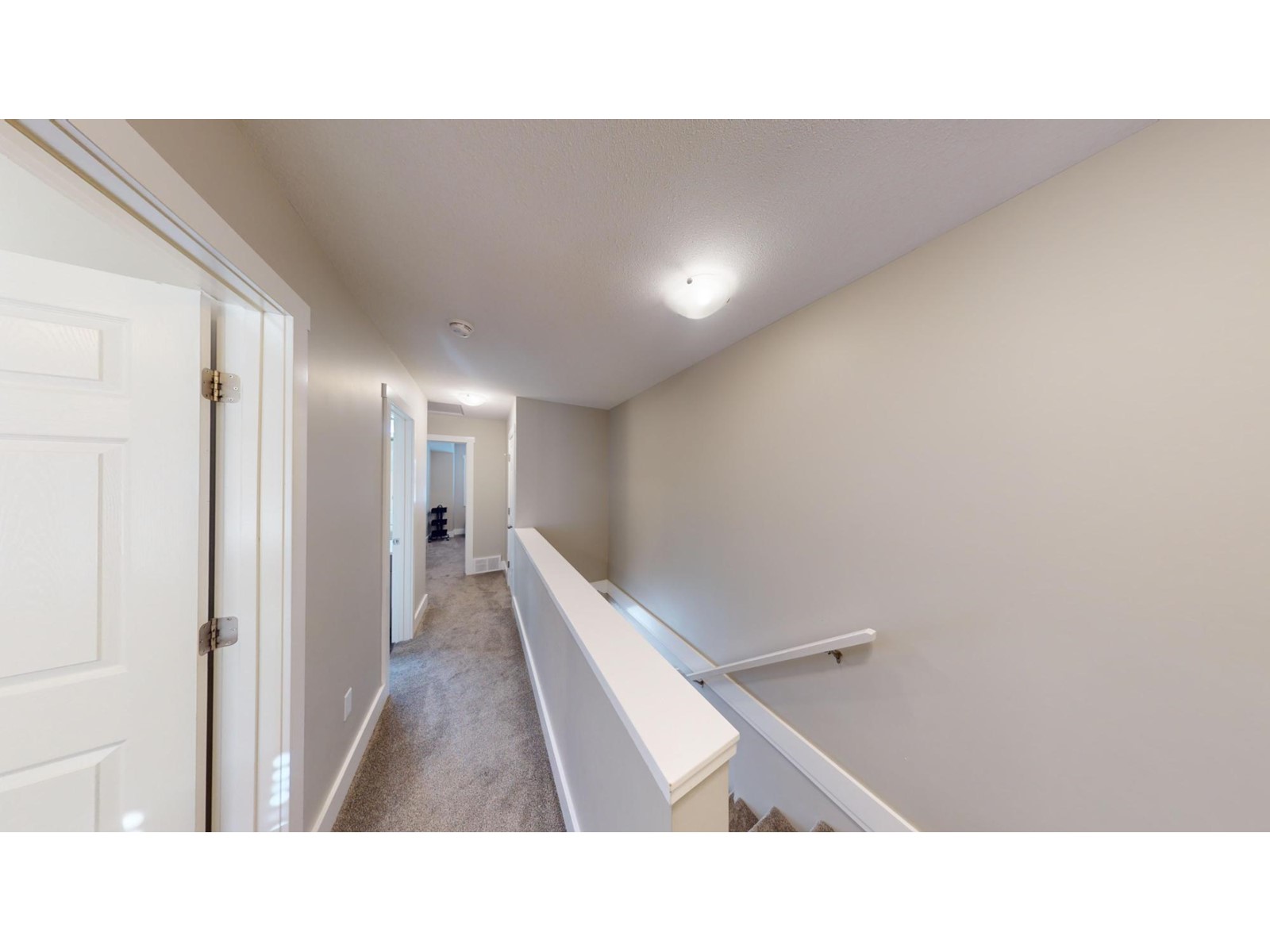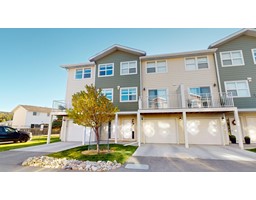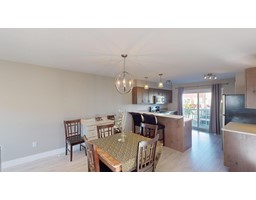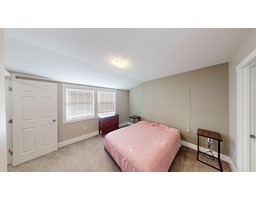1840 Kelowna Crescent Unit# 23 Cranbrook, British Columbia V1C 4H5
$449,900
Discover the magic of modern living in this stunning Fisher Peak Townhouse built in 2018 by New Dawn. This home is designed for comfort, style and security. With an attached garage with automatic door opener, you enter into the foyer opening into a large family room with access to the back yard. Enjoy high end finishes like quartz counters in the kitchen, stainless steel appliances and central air conditioning. Featuring an open living, dining and kitchen, perfect for entertaining. Glass sliding doors take you to a balcony ideal for relaxing, watching the sun rise or barbequing! There's a sunny laundry room, 2.5 baths, 3 sizable bedrooms and a location like no other. Close to recreation, shops, schools, transit, restaurants, trails and so much more! Call your REALTOR? to view today! (id:46227)
Property Details
| MLS® Number | 2479903 |
| Property Type | Single Family |
| Neigbourhood | Cranbrook North |
| Community Name | Fisher Peak Townhomes |
| Amenities Near By | Public Transit, Park, Recreation |
| Community Features | Rentals Allowed With Restrictions |
| Features | Cul-de-sac, Level Lot, One Balcony |
| Parking Space Total | 1 |
| Road Type | Cul De Sac |
| View Type | Mountain View |
Building
| Bathroom Total | 3 |
| Bedrooms Total | 3 |
| Appliances | Refrigerator, Dishwasher, Dryer, Range - Electric, Washer |
| Basement Type | Full |
| Constructed Date | 2018 |
| Construction Style Attachment | Attached |
| Cooling Type | Central Air Conditioning |
| Flooring Type | Carpeted, Laminate, Tile |
| Half Bath Total | 1 |
| Heating Type | Forced Air |
| Roof Material | Asphalt Shingle |
| Roof Style | Unknown |
| Size Interior | 1528 Sqft |
| Type | Row / Townhouse |
| Utility Water | Municipal Water |
Parking
| Attached Garage | 1 |
Land
| Access Type | Easy Access |
| Acreage | No |
| Land Amenities | Public Transit, Park, Recreation |
| Landscape Features | Landscaped, Level |
| Sewer | Municipal Sewage System |
| Size Total | 0|under 1 Acre |
| Size Total Text | 0|under 1 Acre |
| Zoning Type | Unknown |
Rooms
| Level | Type | Length | Width | Dimensions |
|---|---|---|---|---|
| Second Level | Bedroom | 11'2'' x 13'5'' | ||
| Second Level | Primary Bedroom | 112'6'' x 12'1'' | ||
| Second Level | 4pc Bathroom | Measurements not available | ||
| Second Level | Bedroom | 8'3'' x 11'1'' | ||
| Second Level | 4pc Ensuite Bath | Measurements not available | ||
| Basement | Family Room | 14'1'' x 17'10'' | ||
| Basement | Foyer | 6'11'' x 19'11'' | ||
| Main Level | Kitchen | 12'4'' x 11'2'' | ||
| Main Level | Living Room | 13'9'' x 17'9'' | ||
| Main Level | Dining Room | 13'9'' x 9'5'' | ||
| Main Level | 2pc Bathroom | Measurements not available |
https://www.realtor.ca/real-estate/27505723/1840-kelowna-crescent-unit-23-cranbrook-cranbrook-north















