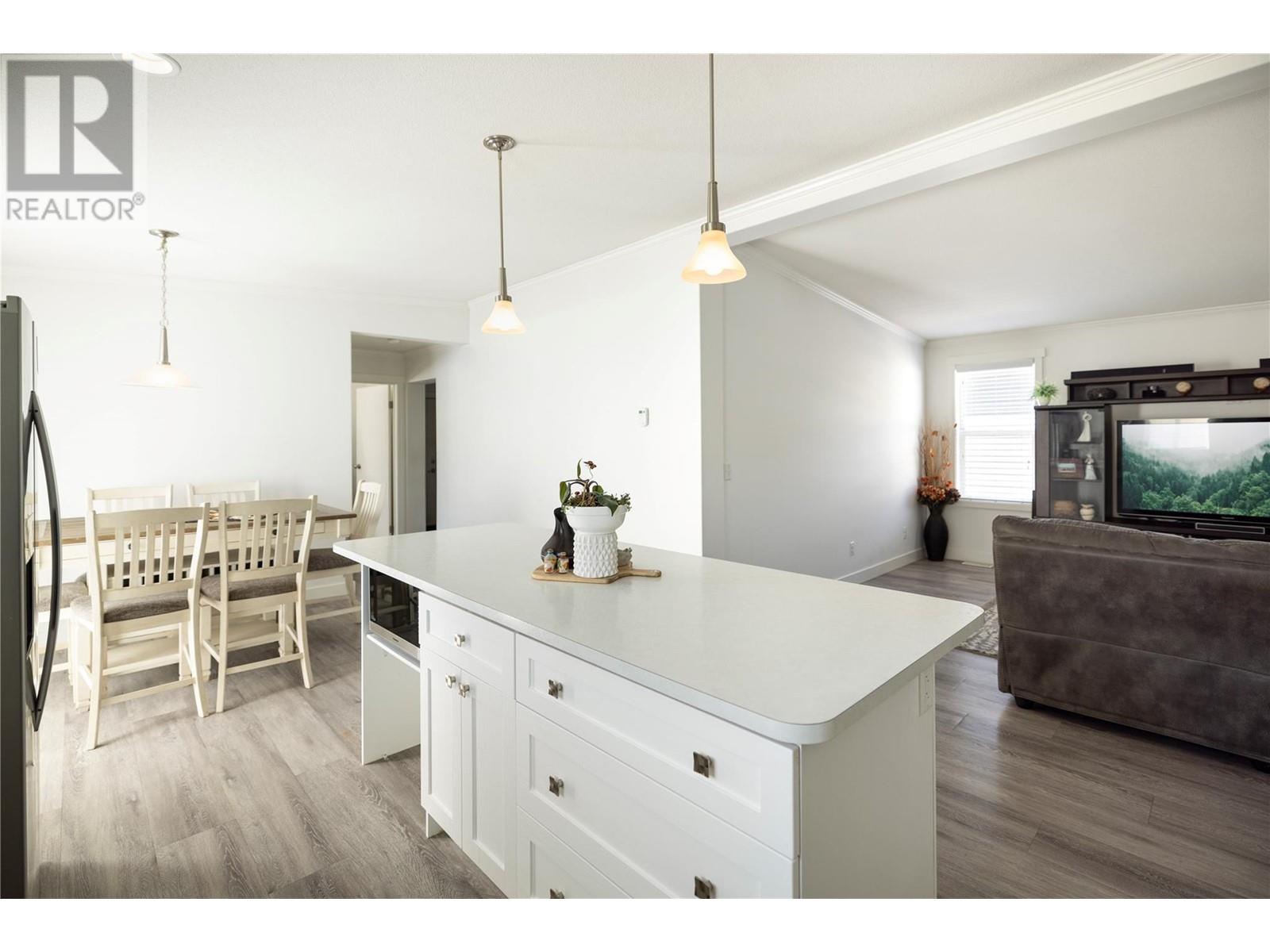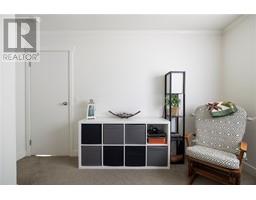3 Bedroom
2 Bathroom
1295 sqft
Central Air Conditioning
Forced Air, See Remarks
Underground Sprinkler
$479,500Maintenance, Pad Rental
$550 Monthly
Welcome to this charming 3-bedroom manufactured home in Westbank. It features an open-concept kitchen with a dining room and a spacious living room, perfect for gatherings. The kitchen includes a pantry, gas range, double sink, dishwasher, and a fridge with a water dispenser. The dining room is accented by a pendant light and sliding glass doors leading out to a large deck, ideal for outdoor relaxation. The primary suite is privately located at the opposite end of the home, boasting a large walk-in closet and a 5-piece ensuite with two separate vanities. The second and third bedrooms are well-sized, situated next to a 4-piece bath. The foyer doubles as a laundry area and has a large double closet for extra storage. This property also includes a single garage and driveway parking for up to 3 vehicles. Ideally located just 3 minutes from shopping, pubs, banks, and coffee shops, 15 minutes from West Kelowna city centre, and only 7 minutes to downtown Kelowna. Transit is just an 8 minute walk away. (id:46227)
Property Details
|
MLS® Number
|
10316999 |
|
Property Type
|
Single Family |
|
Neigbourhood
|
West Kelowna Estates |
|
Community Features
|
Pet Restrictions, Pets Allowed With Restrictions, Rentals Allowed With Restrictions |
|
Features
|
Central Island, Balcony, One Balcony |
|
Parking Space Total
|
4 |
Building
|
Bathroom Total
|
2 |
|
Bedrooms Total
|
3 |
|
Appliances
|
Refrigerator, Dishwasher, Dryer, Oven - Gas, Range - Gas, Microwave, Hood Fan, Washer |
|
Constructed Date
|
2018 |
|
Cooling Type
|
Central Air Conditioning |
|
Exterior Finish
|
Composite Siding |
|
Fire Protection
|
Smoke Detector Only |
|
Flooring Type
|
Carpeted, Vinyl |
|
Foundation Type
|
Block |
|
Heating Type
|
Forced Air, See Remarks |
|
Roof Material
|
Asphalt Shingle |
|
Roof Style
|
Unknown |
|
Stories Total
|
1 |
|
Size Interior
|
1295 Sqft |
|
Type
|
Manufactured Home |
|
Utility Water
|
Private Utility |
Parking
|
See Remarks
|
|
|
Attached Garage
|
1 |
Land
|
Acreage
|
No |
|
Landscape Features
|
Underground Sprinkler |
|
Sewer
|
Municipal Sewage System |
|
Size Irregular
|
0.1 |
|
Size Total
|
0.1 Ac|under 1 Acre |
|
Size Total Text
|
0.1 Ac|under 1 Acre |
|
Zoning Type
|
Unknown |
Rooms
| Level |
Type |
Length |
Width |
Dimensions |
|
Main Level |
Other |
|
|
11'3'' x 21'7'' |
|
Main Level |
Primary Bedroom |
|
|
12'7'' x 11'4'' |
|
Main Level |
Living Room |
|
|
12'8'' x 15'11'' |
|
Main Level |
Laundry Room |
|
|
12'8'' x 8'11'' |
|
Main Level |
Kitchen |
|
|
12'7'' x 16'0'' |
|
Main Level |
Dining Room |
|
|
12'7'' x 8'1'' |
|
Main Level |
Bedroom |
|
|
12'8'' x 11'2'' |
|
Main Level |
Bedroom |
|
|
12'7'' x 11'4'' |
|
Main Level |
5pc Ensuite Bath |
|
|
8'2'' x 9'8'' |
|
Main Level |
4pc Bathroom |
|
|
8'5'' x 4'11'' |
https://www.realtor.ca/real-estate/27449656/1835-nancee-way-court-unit-30-lot-30-kelowna-west-kelowna-estates














































































