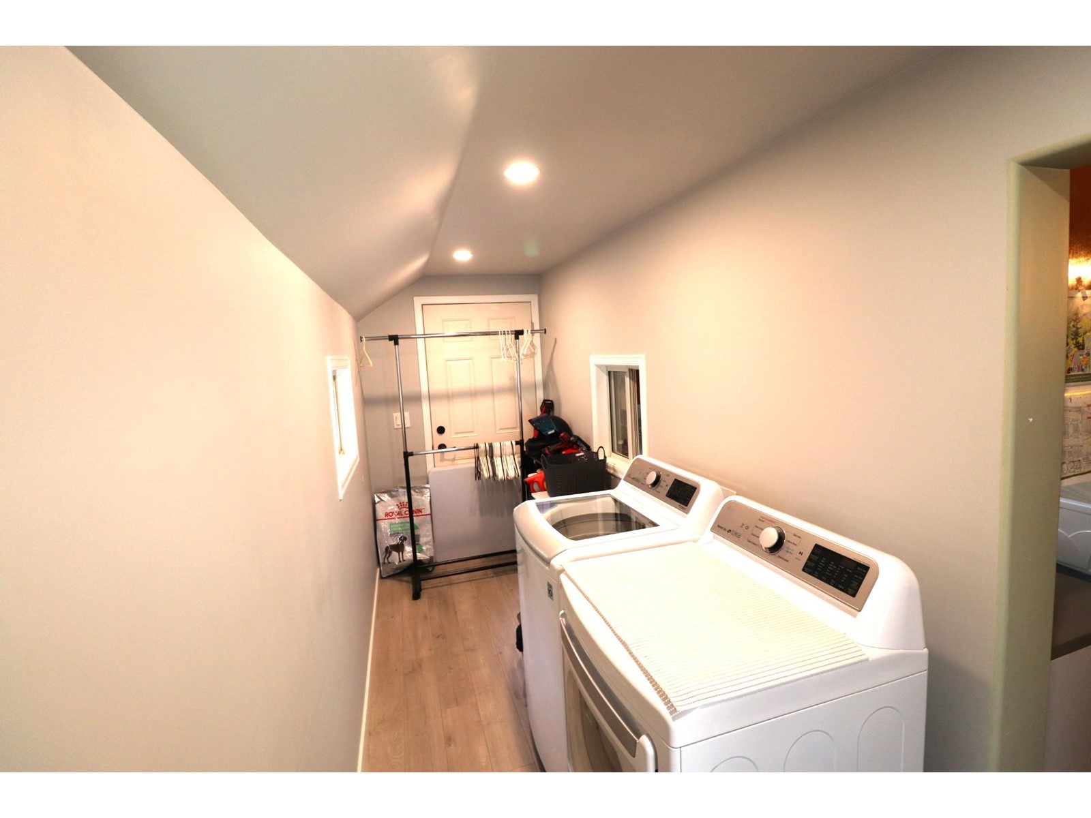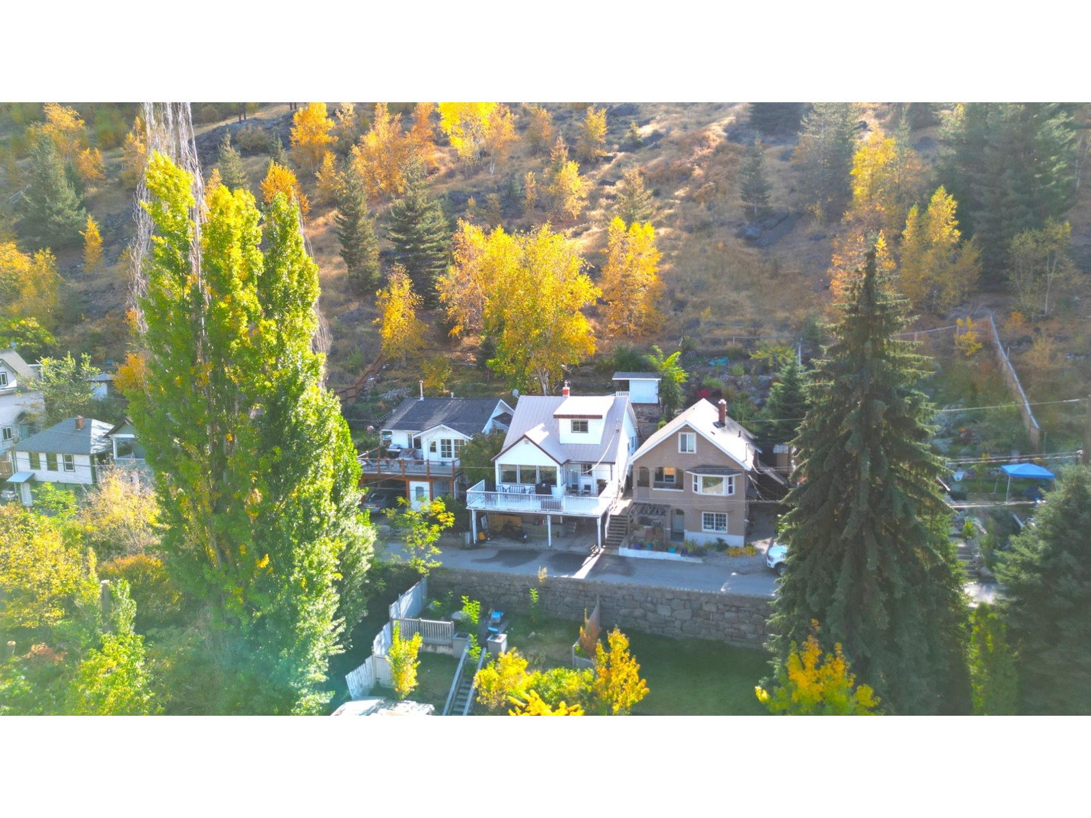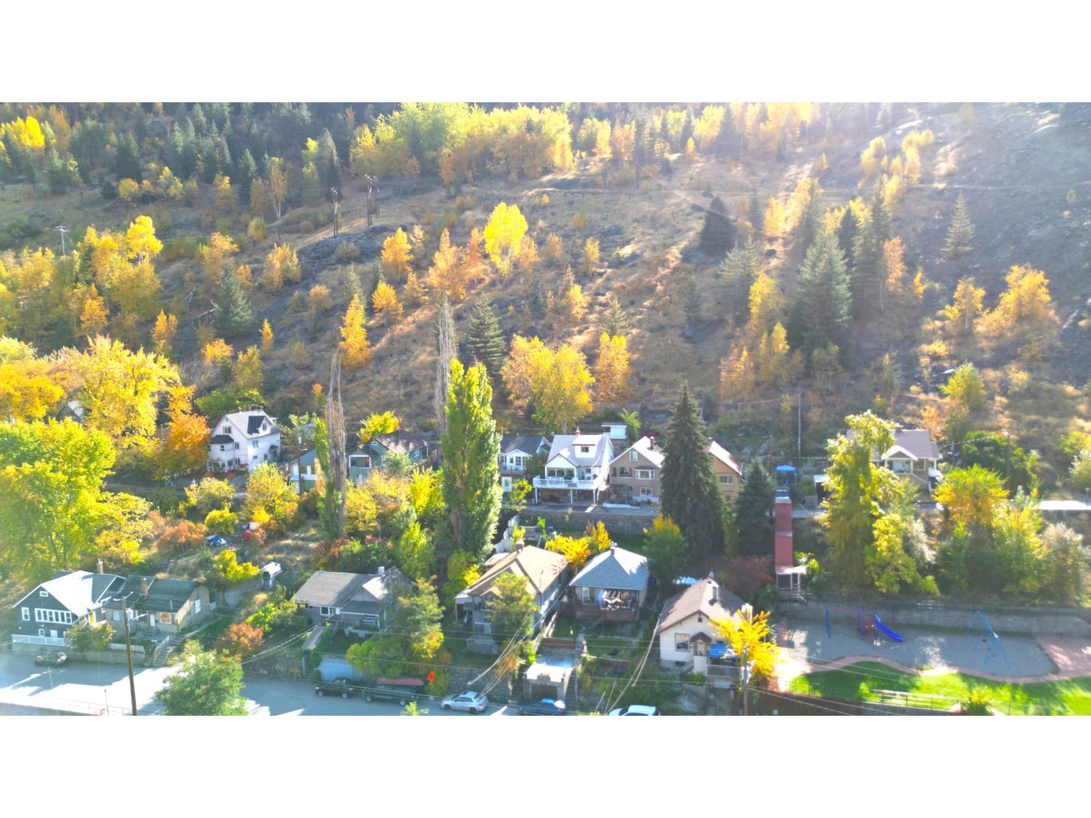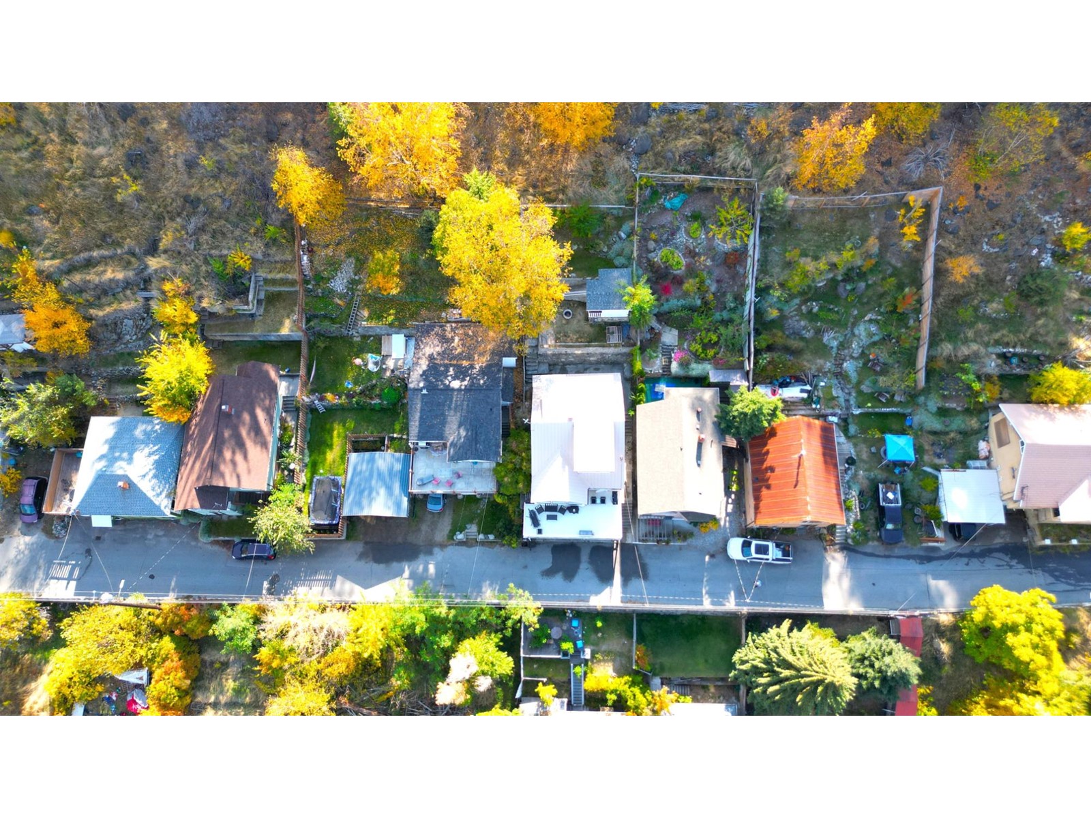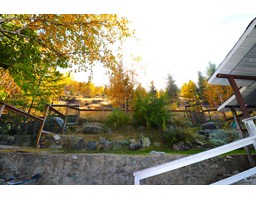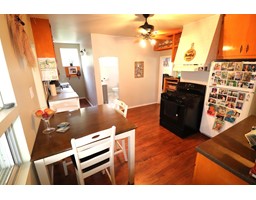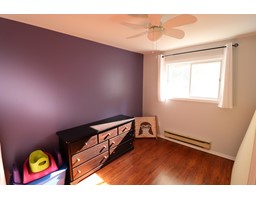4 Bedroom
1 Bathroom
2327 sqft
Baseboard Heaters, Forced Air
$345,000
WHAT A VIEW!!! This immaculate 4-bedroom, 1-bath home is an absolute gem, boasting pride of ownership and impeccable maintenance. Step onto the deck and soak in the breathtaking views?an ideal spot for relaxation or entertaining guests. The home?s clever design maximizes every inch of space, with built-ins thoughtfully placed throughout. The upstairs area benefits from dormers that not only enhance space but also flood the home with generous natural light. Recent upgrades, including all LED lighting, fresh paint, new doors, and newer carpets upstairs, ensure this home is both stylish and energy efficient. Outside, the property continues to impress. Enjoy the privacy of a fenced yard, complete with tiered gardens, a garden shed, and a dedicated BBQ area. The two-car carport provides ample parking, and the home is mechanically sound with recent improvements. Living room walls are fitted with pull-through boxes for clean, clutter-free TV setups. Additionally, the property includes a workshop area, perfect for DIY enthusiasts or extra storage. This home offers the perfect blend of modern comfort and thoughtful details. Don?t miss out on this must-see property! (id:46227)
Property Details
|
MLS® Number
|
2480047 |
|
Property Type
|
Single Family |
|
Neigbourhood
|
Trail |
|
Community Name
|
Trail |
|
View Type
|
River View, Mountain View, Valley View, View (panoramic) |
Building
|
Bathroom Total
|
1 |
|
Bedrooms Total
|
4 |
|
Basement Type
|
Partial |
|
Constructed Date
|
1929 |
|
Construction Style Attachment
|
Detached |
|
Exterior Finish
|
Vinyl Siding |
|
Flooring Type
|
Mixed Flooring |
|
Heating Type
|
Baseboard Heaters, Forced Air |
|
Roof Material
|
Steel |
|
Roof Style
|
Unknown |
|
Size Interior
|
2327 Sqft |
|
Type
|
House |
|
Utility Water
|
Municipal Water |
Land
|
Acreage
|
No |
|
Sewer
|
Municipal Sewage System |
|
Size Irregular
|
0.08 |
|
Size Total
|
0.08 Ac|under 1 Acre |
|
Size Total Text
|
0.08 Ac|under 1 Acre |
|
Zoning Type
|
Unknown |
Rooms
| Level |
Type |
Length |
Width |
Dimensions |
|
Second Level |
Bedroom |
|
|
12'8'' x 9'0'' |
|
Second Level |
Primary Bedroom |
|
|
12'11'' x 9'0'' |
|
Second Level |
Bedroom |
|
|
10'8'' x 8'7'' |
|
Basement |
Storage |
|
|
24'0'' x 14'0'' |
|
Main Level |
4pc Bathroom |
|
|
Measurements not available |
|
Main Level |
Foyer |
|
|
14'0'' x 8'8'' |
|
Main Level |
Bedroom |
|
|
10'4'' x 7'6'' |
|
Main Level |
Laundry Room |
|
|
15'0'' x 5'11'' |
|
Main Level |
Kitchen |
|
|
13'6'' x 12'10'' |
|
Main Level |
Living Room |
|
|
16'5'' x 12'3'' |
https://www.realtor.ca/real-estate/27540501/1834-wilmes-lane-trail-trail

























