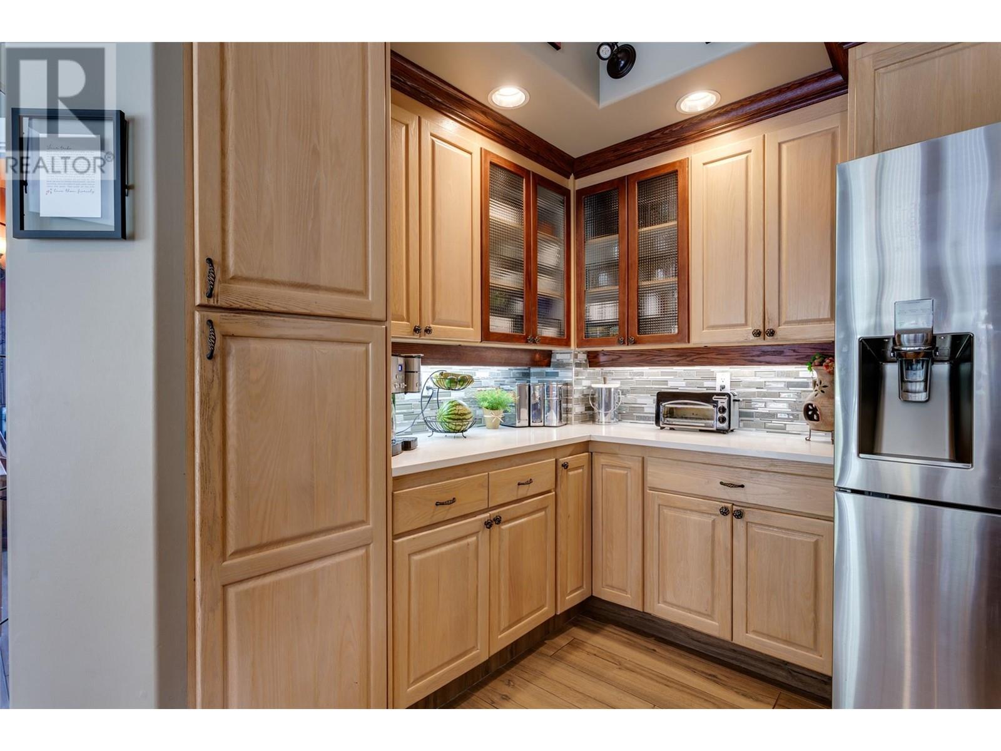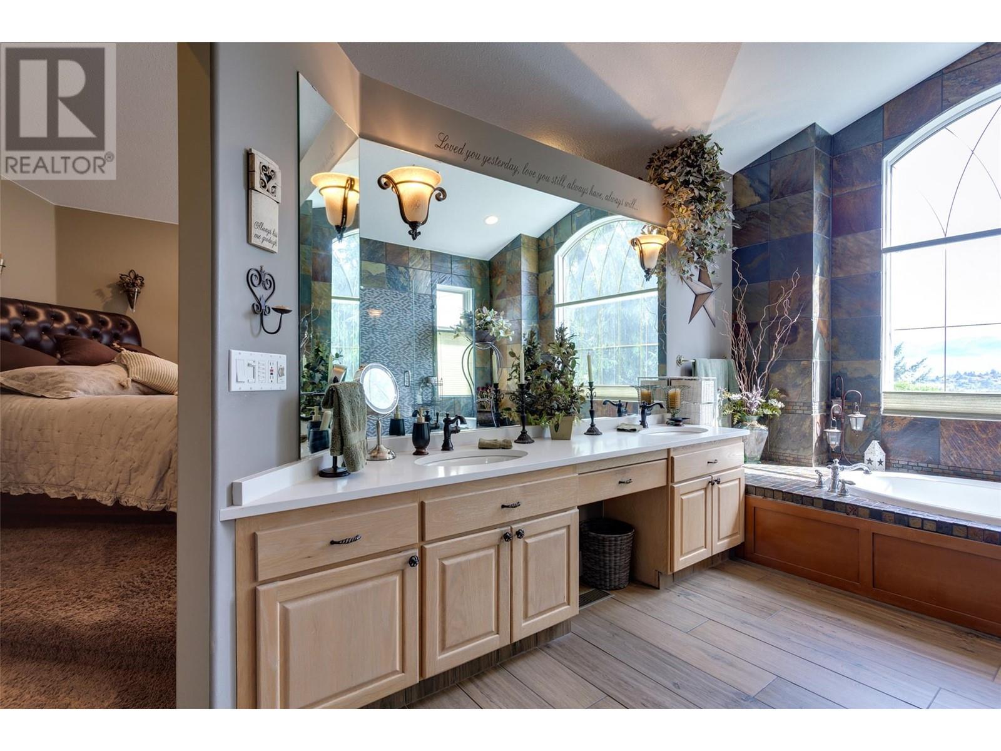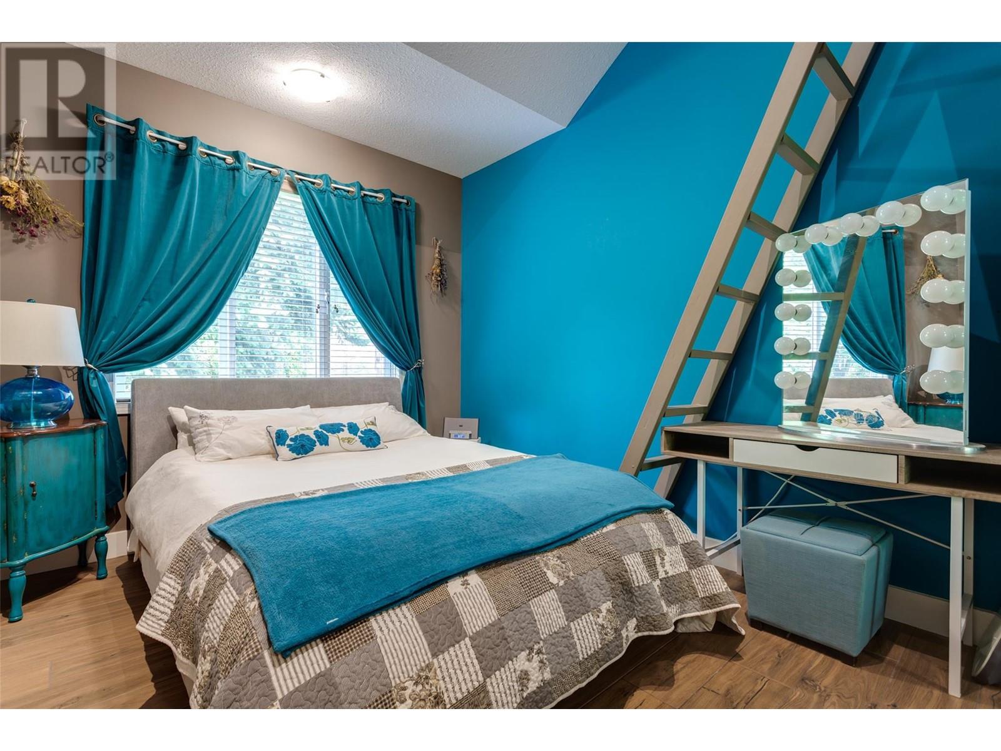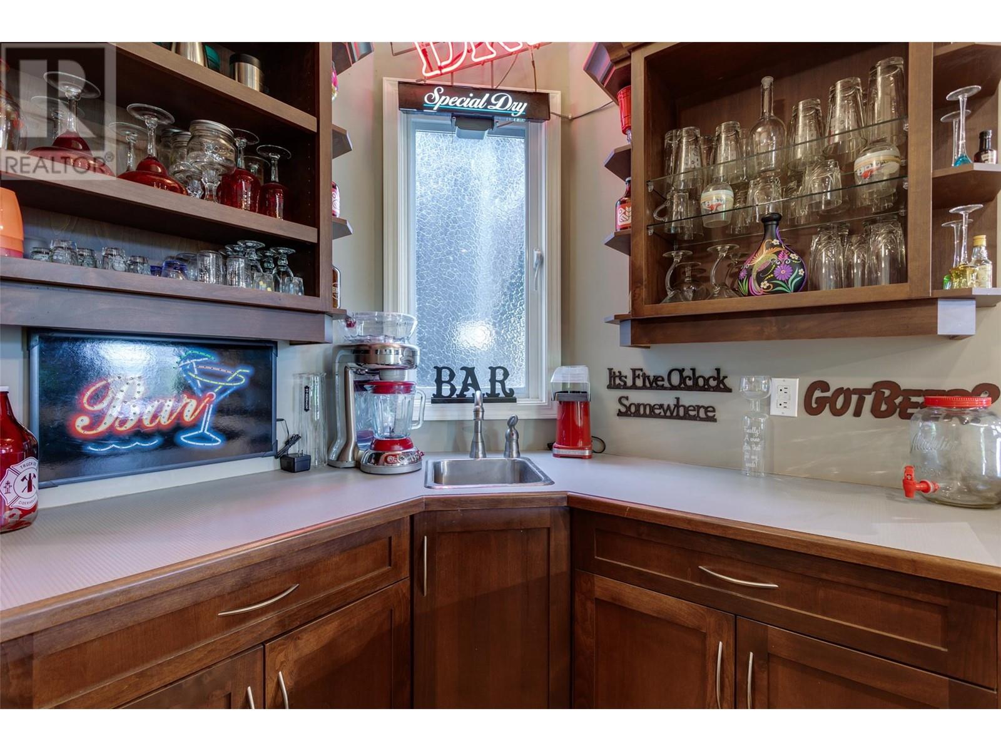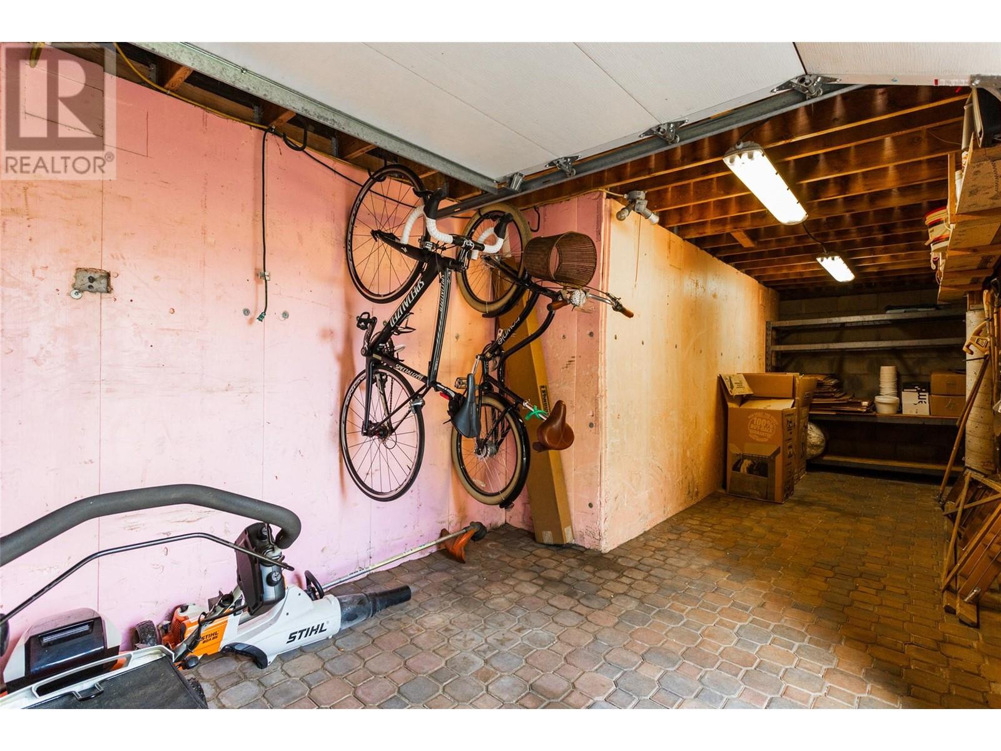4 Bedroom
3 Bathroom
4165 sqft
Central Air Conditioning
Forced Air
$1,399,500
Stunning family home near schools, hiking trails and easily suited. A grand front entry welcomes you into the home. On the Main floor you will find a primary bedroom suite that you will never want to leave. This bedroom area opens into a spa-like ensuite with large shower, soaker tub, separate toilet area and walk-in closet. Across the hall you will find two bedrooms, both boasting their own, upper lofts that are connected through a door. The kitchen, dining and great rooms are open and bright with an eat-at kitchen bar, a gas fireplace and sliding glass patio doors taking you out to your and wrap-around deck, over-looking a private fenced yard with mountain and lake views and an 8-person hot tub with gazebo. The Main floor also has a 5-piece bathroom w/laundry chute, a bright sitting room and an office/formal dining room with sliding glass patio doors going out to the deck. The Lower floor offers another large bedroom and 4-piece bathroom, combined with an open family room/gym area with it's own separate entrance that could easily be turned into a suite living/dining/kitchen area. There is also a wine/storage room. The Lower level boasts an open family/games room with a fully equipped wet bar, gas fireplace and pool table. There is plenty of parking and storage, including an exterior storage area with an overhead garage door and two driveways perfect for your RV, boat or extra vehicles. This distinctive home has many custom features that you will certainly fall in love with. (id:46227)
Property Details
|
MLS® Number
|
10323354 |
|
Property Type
|
Single Family |
|
Neigbourhood
|
West Kelowna Estates |
|
Parking Space Total
|
6 |
Building
|
Bathroom Total
|
3 |
|
Bedrooms Total
|
4 |
|
Basement Type
|
Full |
|
Constructed Date
|
1990 |
|
Construction Style Attachment
|
Detached |
|
Cooling Type
|
Central Air Conditioning |
|
Heating Type
|
Forced Air |
|
Roof Material
|
Asphalt Shingle |
|
Roof Style
|
Unknown |
|
Stories Total
|
3 |
|
Size Interior
|
4165 Sqft |
|
Type
|
House |
|
Utility Water
|
Community Water User's Utility |
Parking
|
See Remarks
|
|
|
Attached Garage
|
2 |
|
R V
|
2 |
Land
|
Acreage
|
No |
|
Fence Type
|
Fence |
|
Sewer
|
Municipal Sewage System |
|
Size Irregular
|
0.35 |
|
Size Total
|
0.35 Ac|under 1 Acre |
|
Size Total Text
|
0.35 Ac|under 1 Acre |
|
Zoning Type
|
Unknown |
Rooms
| Level |
Type |
Length |
Width |
Dimensions |
|
Lower Level |
Storage |
|
|
9'3'' x 5'4'' |
|
Lower Level |
Recreation Room |
|
|
25'5'' x 24'3'' |
|
Lower Level |
Laundry Room |
|
|
7' x 9'6'' |
|
Lower Level |
Great Room |
|
|
16'2'' x 24' |
|
Lower Level |
Other |
|
|
22'1'' x 18'11'' |
|
Lower Level |
Office |
|
|
7'1'' x 9'5'' |
|
Lower Level |
Den |
|
|
18'8'' x 9'5'' |
|
Lower Level |
Bedroom |
|
|
11'11'' x 14'1'' |
|
Lower Level |
Other |
|
|
14'11'' x 8'10'' |
|
Lower Level |
4pc Bathroom |
|
|
13'4'' x 5' |
|
Main Level |
Loft |
|
|
7'6'' x 10' |
|
Main Level |
Loft |
|
|
6'6'' x 10'2'' |
|
Main Level |
Other |
|
|
9'8'' x 8'3'' |
|
Main Level |
Primary Bedroom |
|
|
16'6'' x 16'11'' |
|
Main Level |
Office |
|
|
13'7'' x 12'9'' |
|
Main Level |
Living Room |
|
|
14'2'' x 19'9'' |
|
Main Level |
Kitchen |
|
|
14'4'' x 18'10'' |
|
Main Level |
Family Room |
|
|
15'4'' x 11'4'' |
|
Main Level |
Dining Room |
|
|
11'4'' x 13' |
|
Main Level |
Bedroom |
|
|
13'6'' x 10' |
|
Main Level |
Bedroom |
|
|
13'10'' x 10'2'' |
|
Main Level |
5pc Bathroom |
|
|
10'1'' x 8'10'' |
|
Main Level |
5pc Ensuite Bath |
|
|
18'11'' x 11'1'' |
https://www.realtor.ca/real-estate/27364280/1831-horizon-drive-west-kelowna-west-kelowna-estates

















