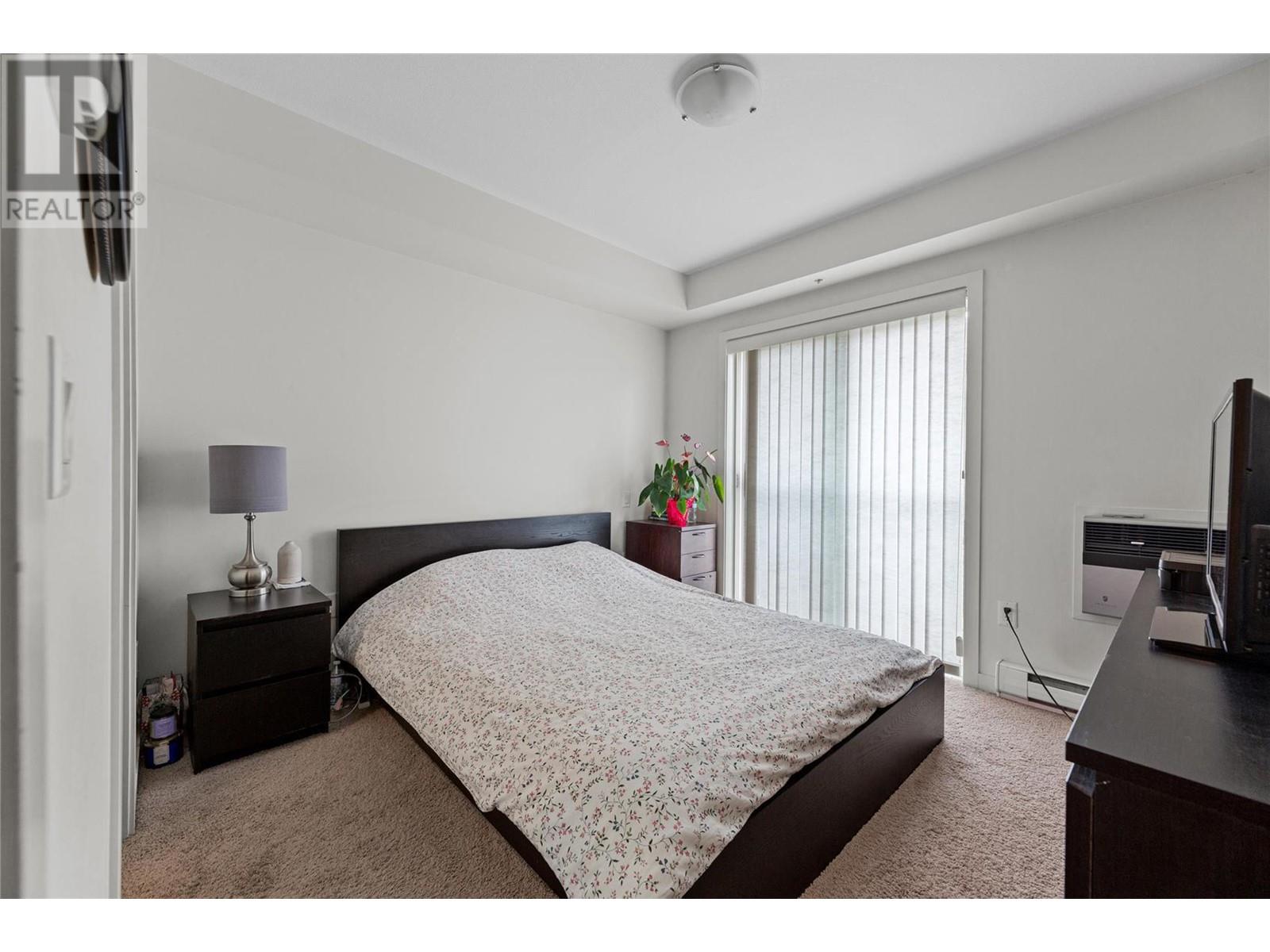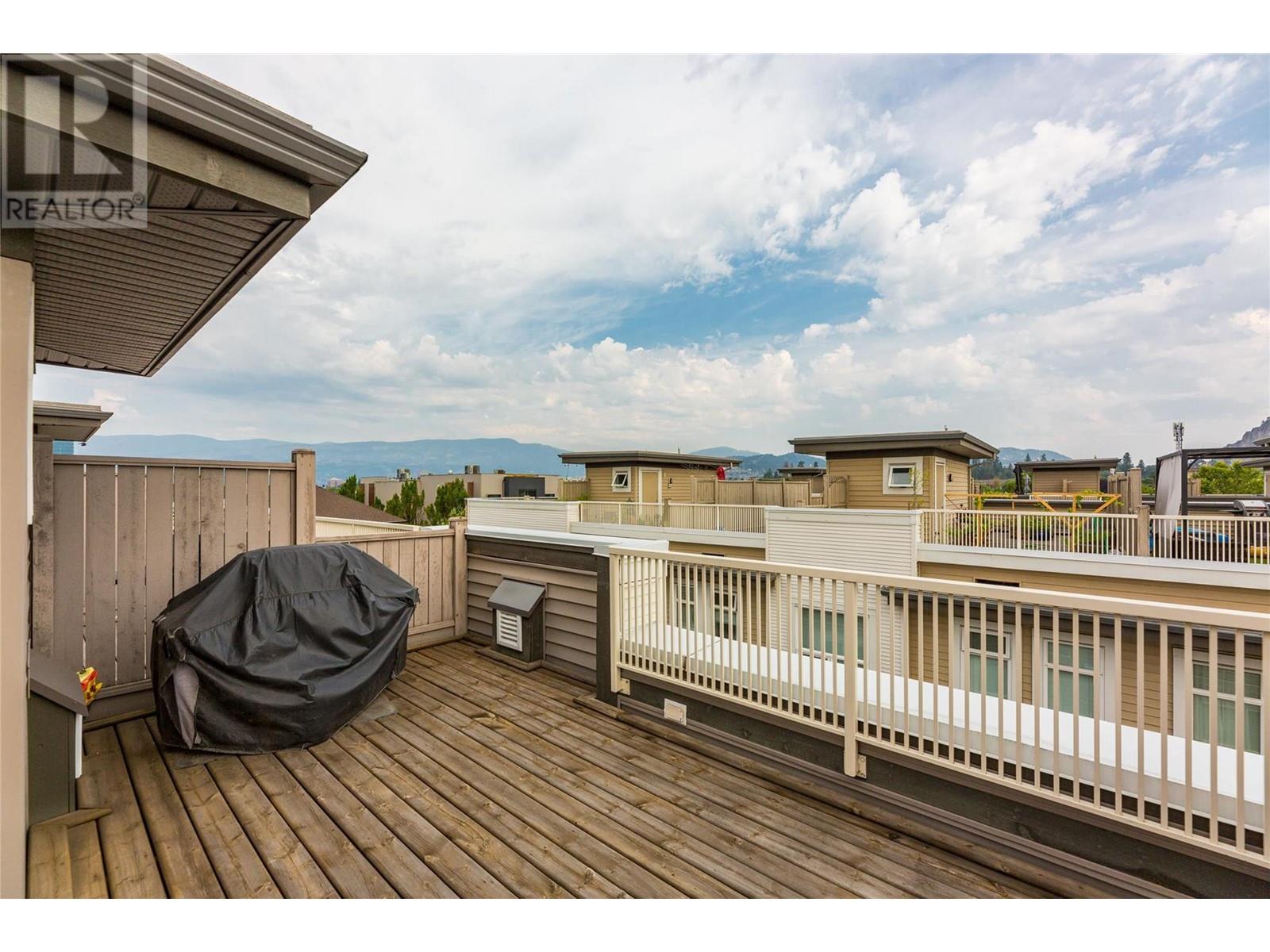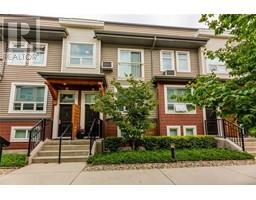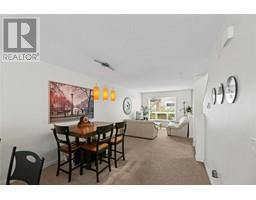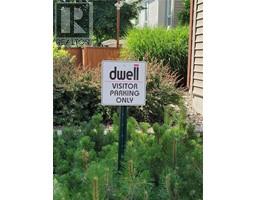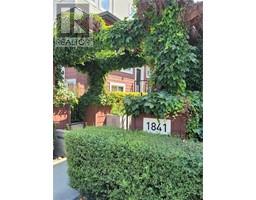1831 Ambrosi Road Unit# 7 Lot# 17 Kelowna, British Columbia V1Y 4S1
3 Bedroom
2 Bathroom
1146 sqft
Wall Unit
Landscaped, Level
$599,000Maintenance,
$413.70 Monthly
Maintenance,
$413.70 MonthlyRare 3 Bedroom Townhome with Stunning Rooftop Deck and 2 Car Garage! Fur Baby Lovers Note.... 2 Dogs or 2 Cats Allowed with no Size Restrictions! Just no vicious breeds please. Just a few steps to amazing Shopping and Transportation. Garden Like Setting, Very Quiet and Peaceful. Open Design Main Floor, and 3 Bedrooms on the Upper Level. Priced to Sell fast and Below Assessed Value. Incredible Rooftop Deck great for Entertaining or BBQ, with amazing views of the City and Mountains. (id:46227)
Property Details
| MLS® Number | 10324169 |
| Property Type | Single Family |
| Neigbourhood | Springfield/Spall |
| Community Name | Dwell |
| Amenities Near By | Park, Recreation, Shopping |
| Community Features | Rentals Allowed With Restrictions |
| Features | Level Lot, Private Setting, One Balcony |
| Parking Space Total | 2 |
| Storage Type | Storage, Locker |
| View Type | Mountain View |
Building
| Bathroom Total | 2 |
| Bedrooms Total | 3 |
| Amenities | Storage - Locker |
| Appliances | Refrigerator, Dishwasher, Dryer, Range - Electric, Microwave, Washer |
| Constructed Date | 2012 |
| Construction Style Attachment | Attached |
| Cooling Type | Wall Unit |
| Exterior Finish | Stucco |
| Flooring Type | Mixed Flooring |
| Heating Fuel | Electric |
| Roof Material | Asphalt Shingle |
| Roof Style | Unknown |
| Stories Total | 3 |
| Size Interior | 1146 Sqft |
| Type | Row / Townhouse |
| Utility Water | Municipal Water |
Parking
| Detached Garage | 2 |
Land
| Access Type | Easy Access |
| Acreage | No |
| Land Amenities | Park, Recreation, Shopping |
| Landscape Features | Landscaped, Level |
| Sewer | Municipal Sewage System |
| Size Total Text | Under 1 Acre |
| Zoning Type | Unknown |
Rooms
| Level | Type | Length | Width | Dimensions |
|---|---|---|---|---|
| Second Level | Bedroom | 9'10'' x 8'4'' | ||
| Second Level | Bedroom | 10'11'' x 7'4'' | ||
| Second Level | Primary Bedroom | 10'9'' x 9'11'' | ||
| Main Level | 3pc Bathroom | 7'5'' x 4'11'' | ||
| Main Level | 3pc Ensuite Bath | 7'4'' x 5'6'' | ||
| Main Level | Kitchen | 14'1'' x 12' | ||
| Main Level | Dining Room | 14'1'' x 12' | ||
| Main Level | Living Room | 14'2'' x 14'1'' |
https://www.realtor.ca/real-estate/27431224/1831-ambrosi-road-unit-7-lot-17-kelowna-springfieldspall





















