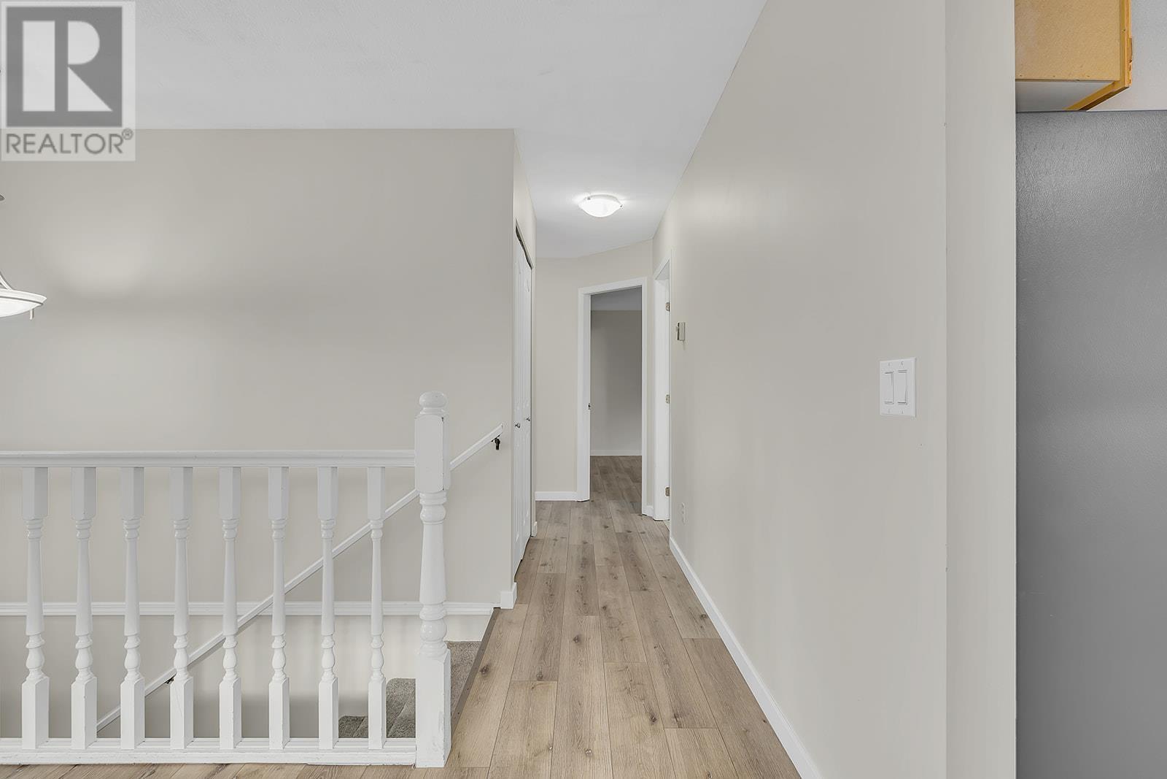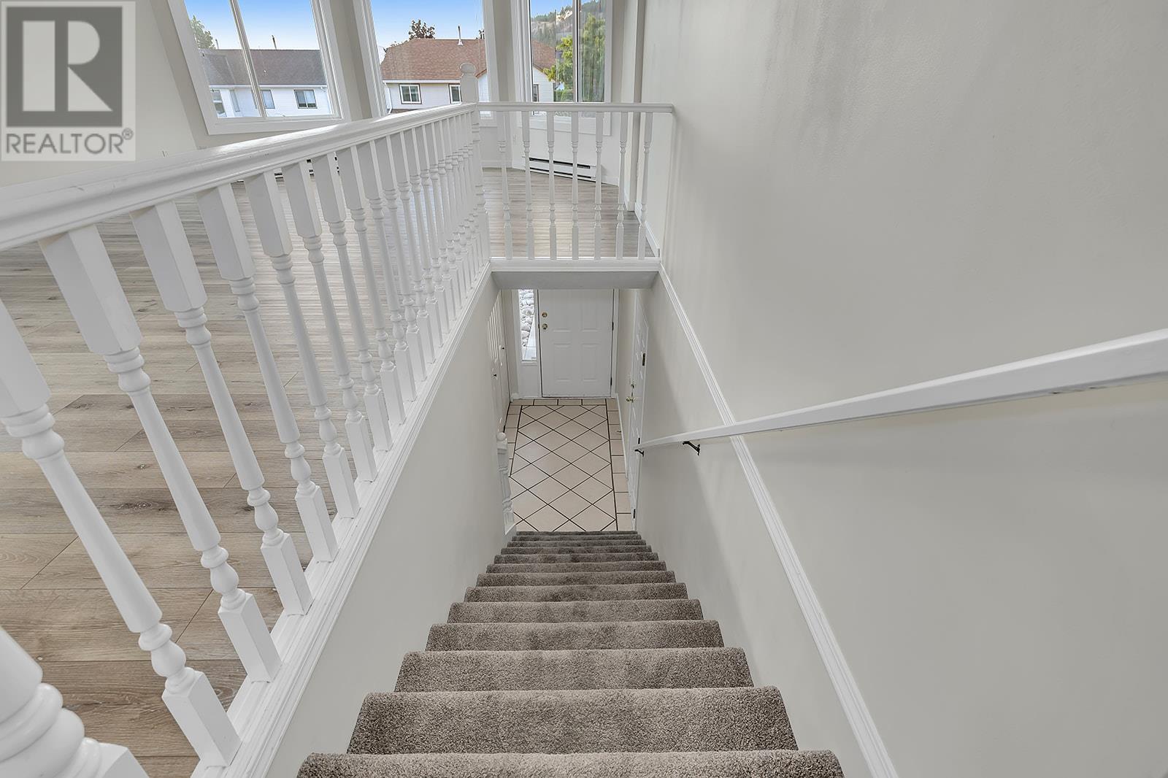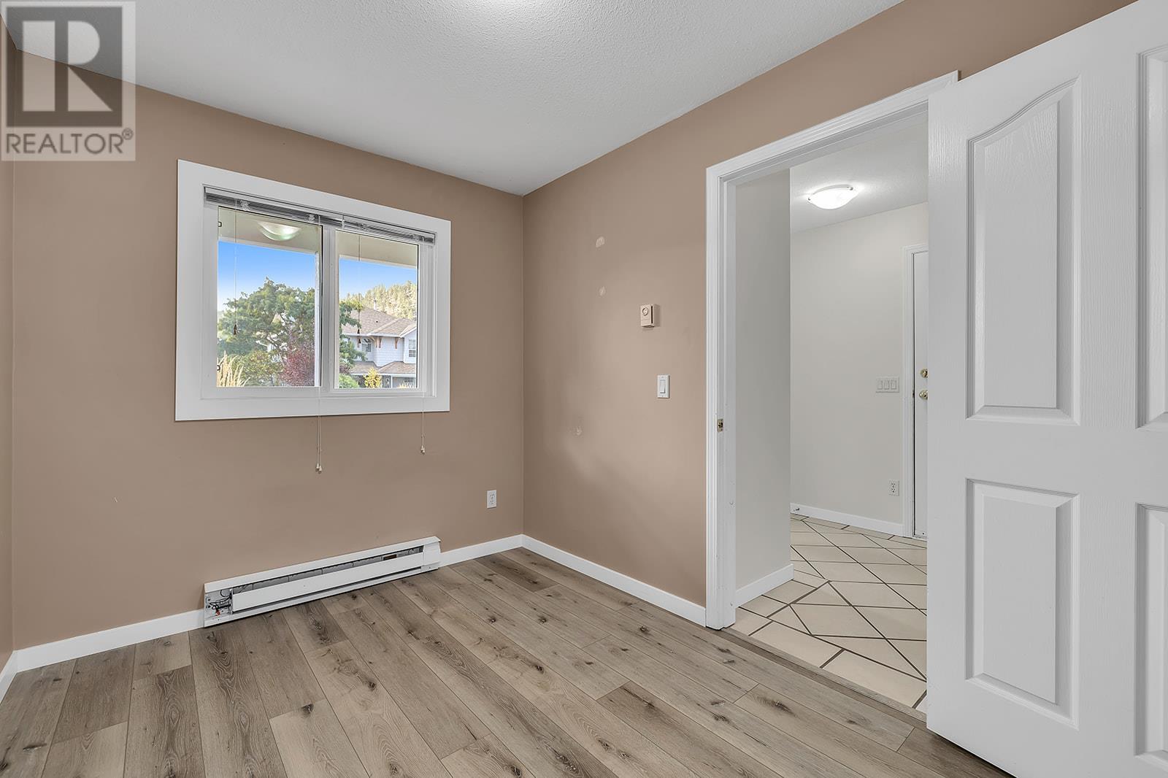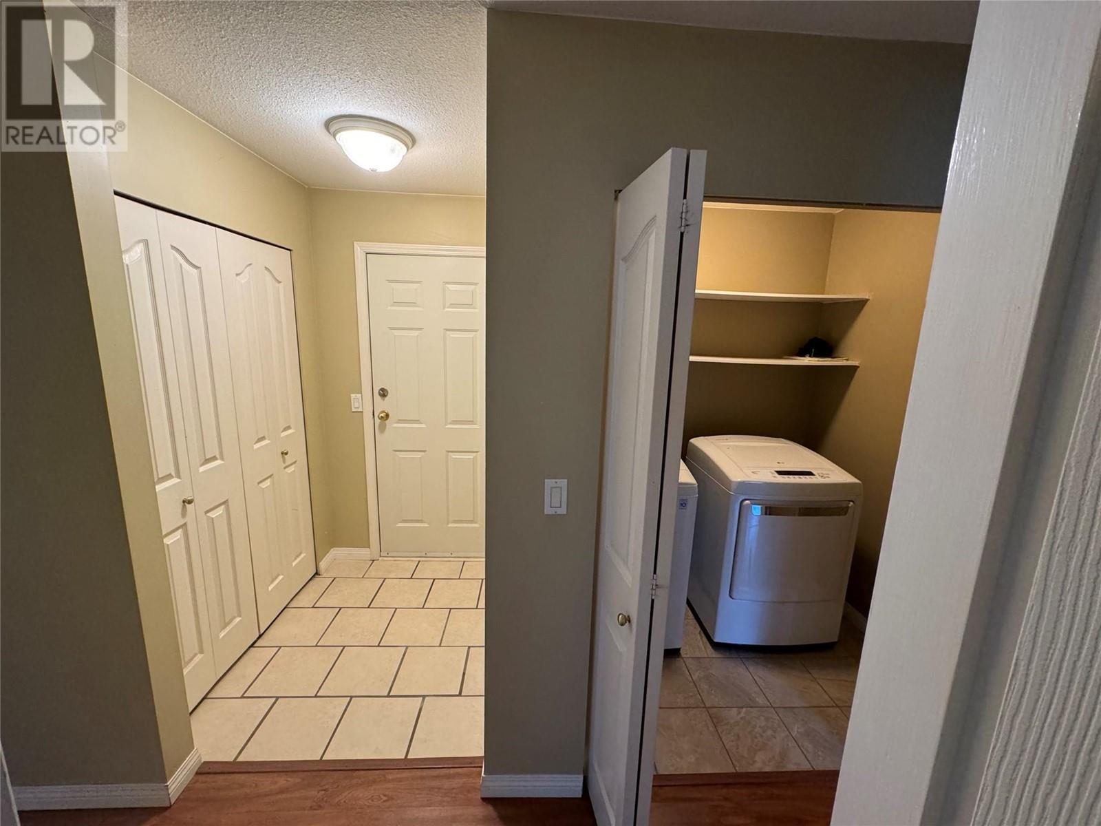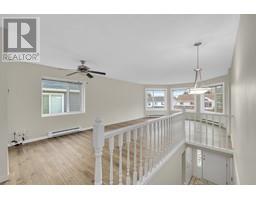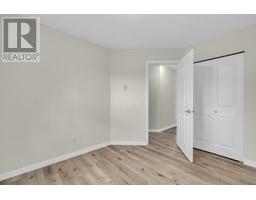6 Bedroom
3 Bathroom
2464 sqft
Baseboard Heaters
Landscaped, Level
$889,900
***NEW PRICE***OPEN HOUSE*** SAT NOV 2 FROM 1-3!! Welcome to this spacious single family home, offering both comfort and income potential with a 2-bedroom legal rental suite! Located in a prime area close to North Glenmore Elementary, scenic hiking trails, parks, and a beautiful walking greenway, this home is ideal for active families and nature lovers. The main home boasts 3 bedrooms on the upper floor, including a spacious primary bedroom with 3 piece ensuite bathroom, as well as a 4th bedroom conveniently located near the entry level -perfect for a guest room or office. The property features a double garage, a private irrigated yard and a newer roof for added peace of mind. The legal suite provides a fantastic opportunity for rental income or multi-generational living. Enjoy the family neighbourhood with easy access to amenities, schools, and outdoor recreation. This is the perfect place to call home! (id:46227)
Open House
This property has open houses!
Starts at:
1:00 pm
Ends at:
3:00 pm
Property Details
|
MLS® Number
|
10325813 |
|
Property Type
|
Single Family |
|
Neigbourhood
|
North Glenmore |
|
Community Features
|
Family Oriented |
|
Features
|
Level Lot |
|
Parking Space Total
|
4 |
Building
|
Bathroom Total
|
3 |
|
Bedrooms Total
|
6 |
|
Appliances
|
Refrigerator, Dishwasher, Dryer, Range - Electric, Washer |
|
Basement Type
|
Full |
|
Constructed Date
|
1991 |
|
Construction Style Attachment
|
Detached |
|
Exterior Finish
|
Vinyl Siding |
|
Flooring Type
|
Carpeted, Laminate, Porcelain Tile, Tile, Vinyl |
|
Heating Fuel
|
Electric |
|
Heating Type
|
Baseboard Heaters |
|
Roof Material
|
Asphalt Shingle |
|
Roof Style
|
Unknown |
|
Stories Total
|
2 |
|
Size Interior
|
2464 Sqft |
|
Type
|
House |
|
Utility Water
|
Municipal Water |
Parking
|
See Remarks
|
|
|
Attached Garage
|
2 |
Land
|
Access Type
|
Easy Access |
|
Acreage
|
No |
|
Landscape Features
|
Landscaped, Level |
|
Sewer
|
Municipal Sewage System |
|
Size Frontage
|
49 Ft |
|
Size Irregular
|
0.14 |
|
Size Total
|
0.14 Ac|under 1 Acre |
|
Size Total Text
|
0.14 Ac|under 1 Acre |
|
Zoning Type
|
Unknown |
Rooms
| Level |
Type |
Length |
Width |
Dimensions |
|
Second Level |
4pc Bathroom |
|
|
9'4'' x 4'11'' |
|
Second Level |
Bedroom |
|
|
11'1'' x 9'3'' |
|
Second Level |
Bedroom |
|
|
11'1'' x 12'7'' |
|
Second Level |
3pc Bathroom |
|
|
7'10'' x 5'7'' |
|
Second Level |
Primary Bedroom |
|
|
11'9'' x 14'2'' |
|
Second Level |
Dining Nook |
|
|
10'11'' x 5'8'' |
|
Second Level |
Kitchen |
|
|
9'4'' x 10'4'' |
|
Second Level |
Dining Room |
|
|
9'2'' x 11'6'' |
|
Second Level |
Living Room |
|
|
19'1'' x 15'0'' |
|
Main Level |
3pc Bathroom |
|
|
6'1'' x 8'1'' |
|
Main Level |
Other |
|
|
20'6'' x 23'6'' |
|
Main Level |
Bedroom |
|
|
7'10'' x 10'9'' |
|
Main Level |
Foyer |
|
|
7'0'' x 10'9'' |
|
Additional Accommodation |
Bedroom |
|
|
8'6'' x 9'2'' |
|
Additional Accommodation |
Kitchen |
|
|
11'3'' x 10'7'' |
|
Additional Accommodation |
Living Room |
|
|
9'2'' x 12'7'' |
|
Additional Accommodation |
Dining Room |
|
|
6'1'' x 7'10'' |
|
Additional Accommodation |
Bedroom |
|
|
8'9'' x 9'2'' |
https://www.realtor.ca/real-estate/27529683/1830-edgehill-avenue-kelowna-north-glenmore

















