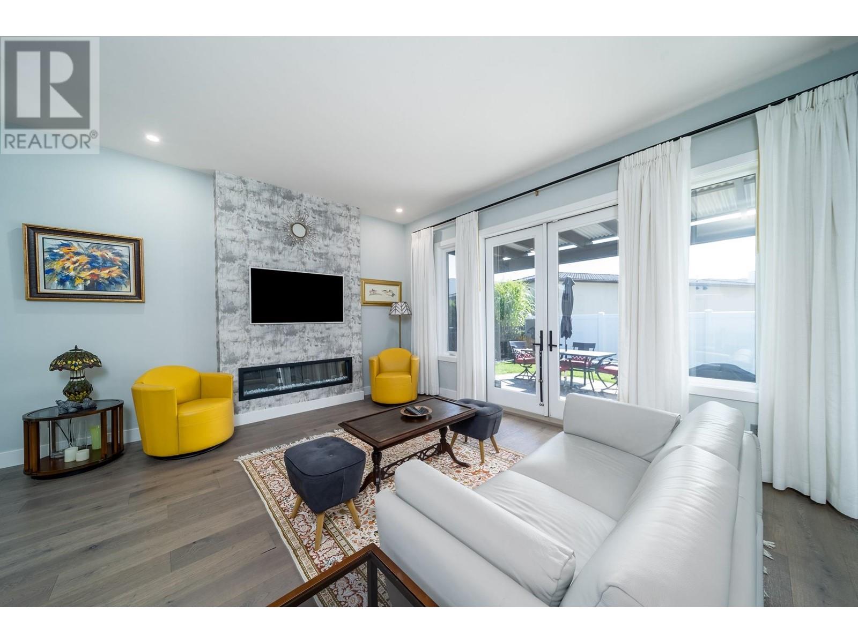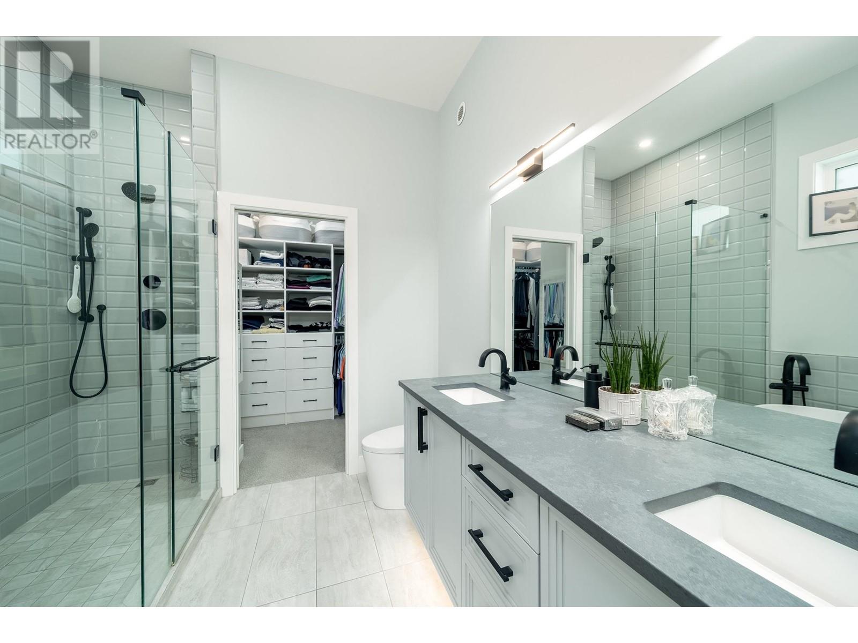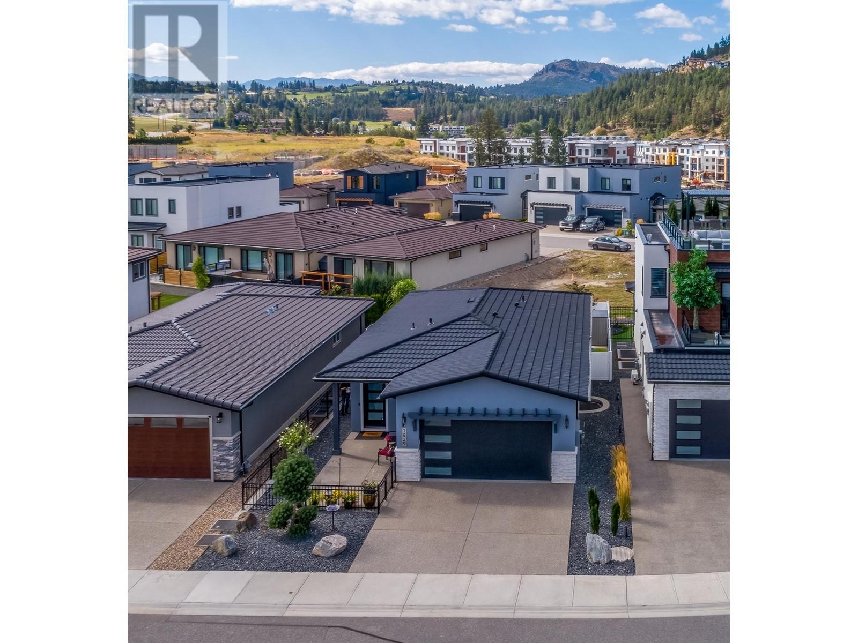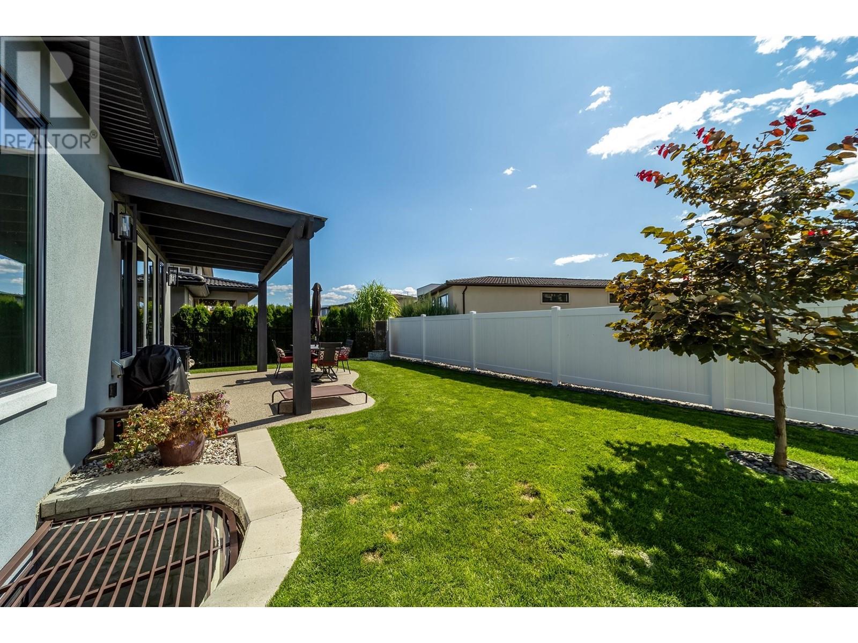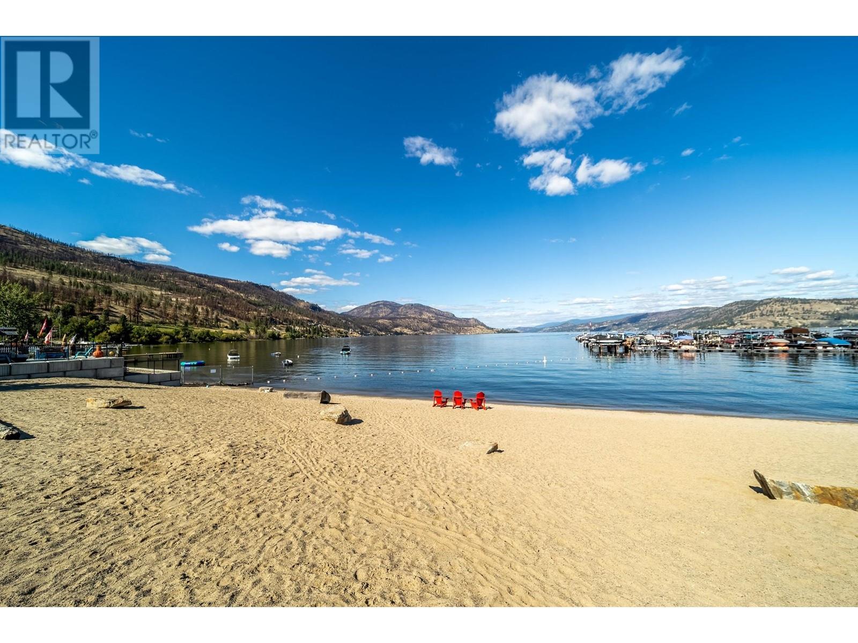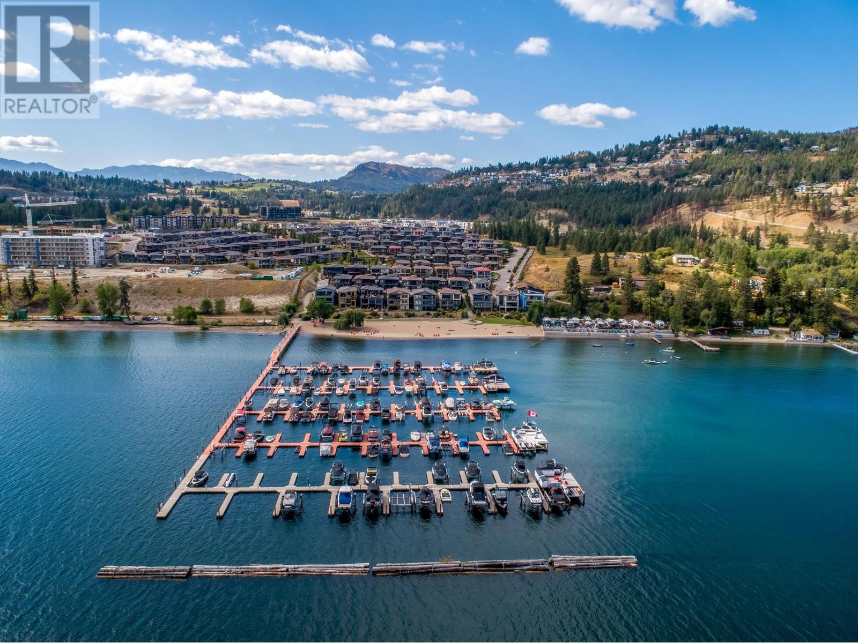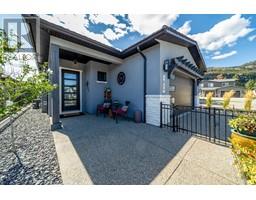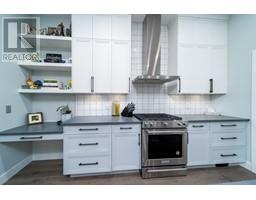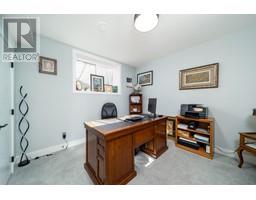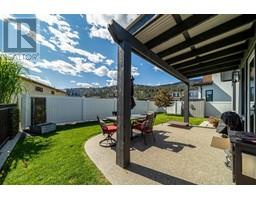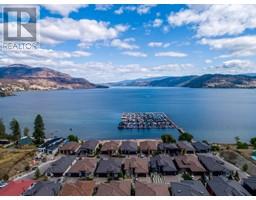1829 Viewpoint Drive Lot# 732 Westbank, British Columbia V1Z 4E1
$1,049,000Maintenance, Reserve Fund Contributions, Ground Maintenance, Property Management, Other, See Remarks, Recreation Facilities, Waste Removal, Water
$245 Monthly
Maintenance, Reserve Fund Contributions, Ground Maintenance, Property Management, Other, See Remarks, Recreation Facilities, Waste Removal, Water
$245 Monthly26' boat slip included at the West Harbour Marina . This rancher offers an affordable piece of premium lakeside luxury and resort style living in the beautiful Okanagan Valley. This well designed home with fully finished lower level, offers 3 bedrooms with the primary on the main floor, 2.5 baths and spacious outdoor living. At a little over 1200 square feet on the main floor with 10 foot ceilings and an additional 1134 square foot finished basement. The lower level offers rec space/family room plus 2 additional bedrooms and a full bath with room for a wet bar. West Harbour offers resort-style amenities complete with outdoor pool, hot tub, sports courts, fitness facility and 500 feet of private beach and a marina. Imagine yourself enjoying a day on the water, with your boat moored in a slip in the marina, just steps away from your front door. No GST, NO Property Transfer Tax, 99 year pre paid landlease. 2 dogs allowed, minimum 6 month rentals. (id:46227)
Property Details
| MLS® Number | 10323795 |
| Property Type | Single Family |
| Neigbourhood | West Kelowna Estates |
| Community Name | West Harbour |
| Community Features | Recreational Facilities, Pets Allowed |
| Features | Central Island |
| Parking Space Total | 4 |
| Pool Type | Outdoor Pool |
| Structure | Clubhouse, Playground, Tennis Court |
| View Type | Mountain View |
| Water Front Type | Waterfront On Lake |
Building
| Bathroom Total | 3 |
| Bedrooms Total | 3 |
| Amenities | Clubhouse, Recreation Centre, Racquet Courts |
| Architectural Style | Ranch |
| Basement Type | Full |
| Constructed Date | 2021 |
| Construction Style Attachment | Detached |
| Cooling Type | Central Air Conditioning |
| Exterior Finish | Stone, Stucco |
| Fire Protection | Controlled Entry |
| Fireplace Fuel | Electric |
| Fireplace Present | Yes |
| Fireplace Type | Unknown |
| Flooring Type | Carpeted, Hardwood, Tile |
| Half Bath Total | 1 |
| Heating Type | Forced Air, See Remarks |
| Roof Material | Asphalt Shingle |
| Roof Style | Unknown |
| Stories Total | 2 |
| Size Interior | 2308 Sqft |
| Type | House |
| Utility Water | Private Utility |
Parking
| Attached Garage | 2 |
Land
| Acreage | No |
| Fence Type | Fence |
| Landscape Features | Underground Sprinkler |
| Sewer | Municipal Sewage System |
| Size Irregular | 0.08 |
| Size Total | 0.08 Ac|under 1 Acre |
| Size Total Text | 0.08 Ac|under 1 Acre |
| Surface Water | Lake |
| Zoning Type | Residential |
Rooms
| Level | Type | Length | Width | Dimensions |
|---|---|---|---|---|
| Basement | Bedroom | 12'0'' x 13'3'' | ||
| Basement | Bedroom | 12'9'' x 14'0'' | ||
| Basement | Family Room | 30'3'' x 18'8'' | ||
| Basement | 4pc Bathroom | Measurements not available | ||
| Main Level | 2pc Bathroom | Measurements not available | ||
| Main Level | Laundry Room | 7'7'' x 12'3'' | ||
| Main Level | 5pc Ensuite Bath | Measurements not available | ||
| Main Level | Primary Bedroom | 13'8'' x 12'0'' | ||
| Main Level | Living Room | 14'1'' x 17'7'' | ||
| Main Level | Kitchen | 15'9'' x 20'11'' |














