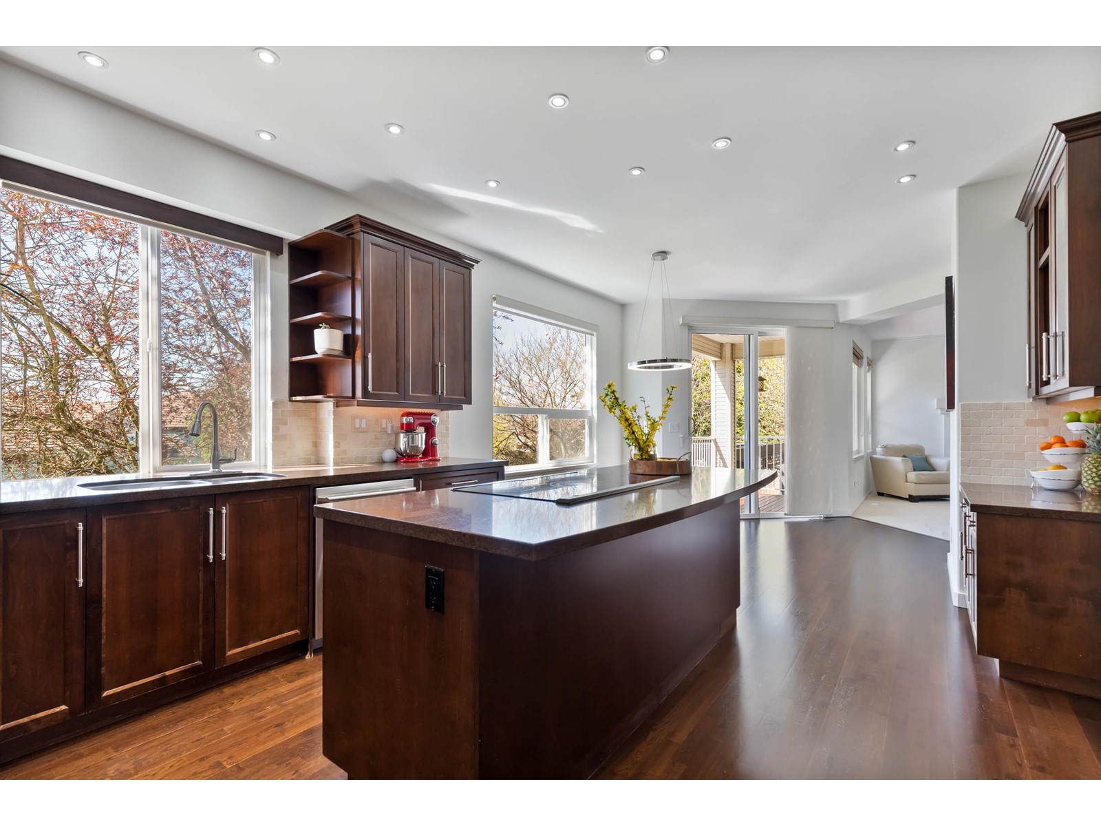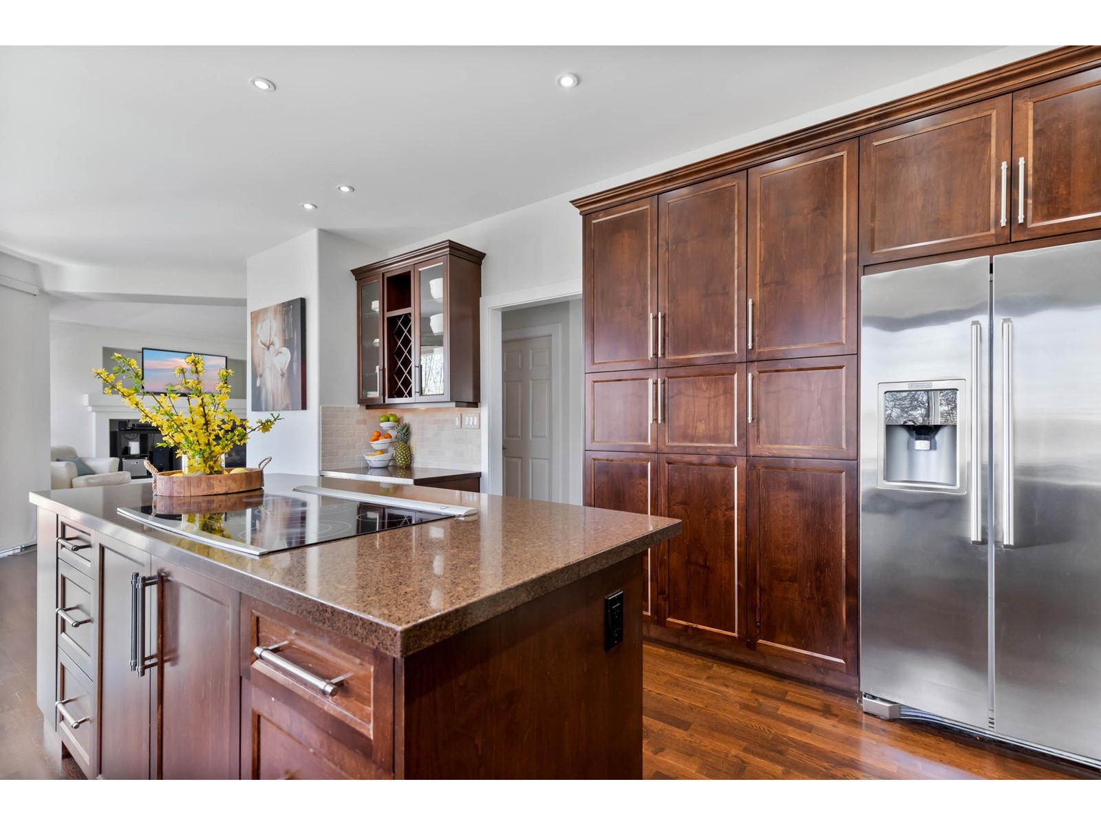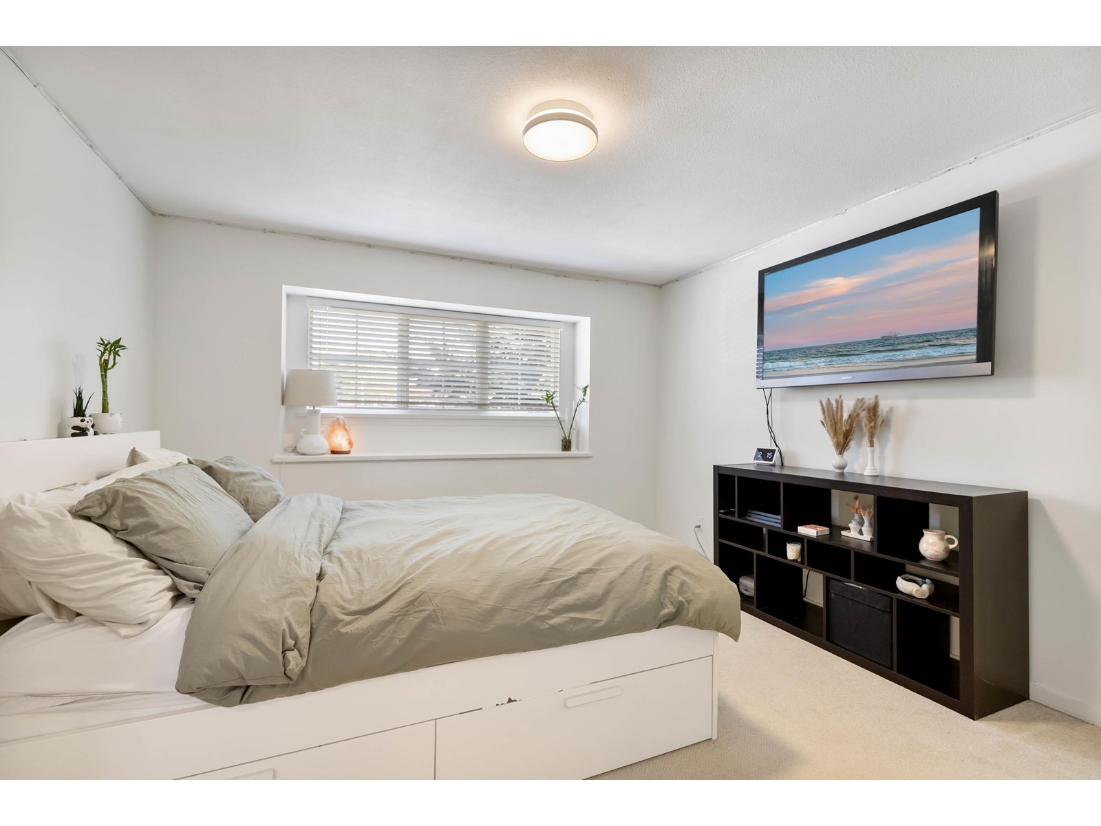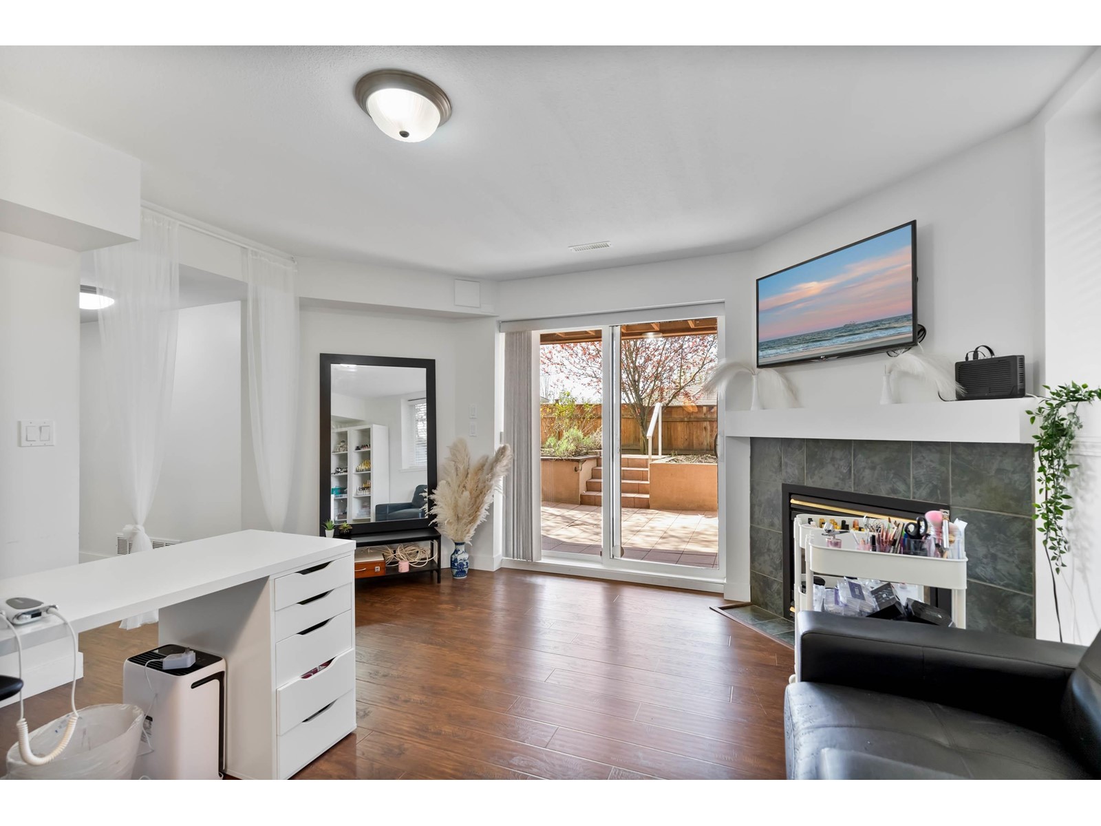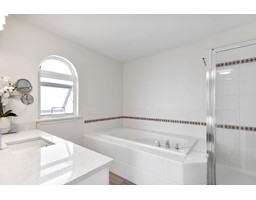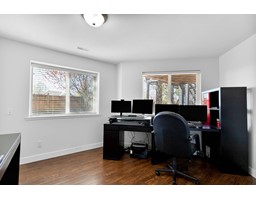5 Bedroom
5 Bathroom
3718 sqft
2 Level, 3 Level
Fireplace
Forced Air
$1,698,900
This Foxridge Built 3 level home features a hard to find daylight basement on a full size cul-de-sac lot, backing greenspace and just 1 block away from elementary school and park! The traditional floor plan has a large living area that greets you with a vaulted entry, full size dining area, updated kitchen with Electrolux appliance package, that joins a family sized family room overlooking the rear yard and greenspace. Upstairs has 3 bdrms, all with their own bathroom & updated with quartz counters. The bright basement gives a 1 or 2 bedroom suite, plus a huge rec room that could be kept for upstairs use. You'll love this neighborhood, 2 blocks off Fraser Hwy and the new skytrain route and no thru traffic here. OPEN SUNDAY NOV 10 2-4PM (id:46227)
Property Details
|
MLS® Number
|
R2941440 |
|
Property Type
|
Single Family |
|
Parking Space Total
|
6 |
Building
|
Bathroom Total
|
5 |
|
Bedrooms Total
|
5 |
|
Age
|
26 Years |
|
Appliances
|
Washer, Dryer, Refrigerator, Stove, Dishwasher |
|
Architectural Style
|
2 Level, 3 Level |
|
Construction Style Attachment
|
Detached |
|
Fireplace Present
|
Yes |
|
Fireplace Total
|
3 |
|
Heating Fuel
|
Electric, Natural Gas |
|
Heating Type
|
Forced Air |
|
Size Interior
|
3718 Sqft |
|
Type
|
House |
|
Utility Water
|
Municipal Water |
Parking
Land
|
Acreage
|
No |
|
Sewer
|
Sanitary Sewer, Storm Sewer |
|
Size Irregular
|
6911 |
|
Size Total
|
6911 Sqft |
|
Size Total Text
|
6911 Sqft |
Utilities
|
Electricity
|
Available |
|
Natural Gas
|
Available |
|
Water
|
Available |
https://www.realtor.ca/real-estate/27614486/18265-66-avenue-surrey










