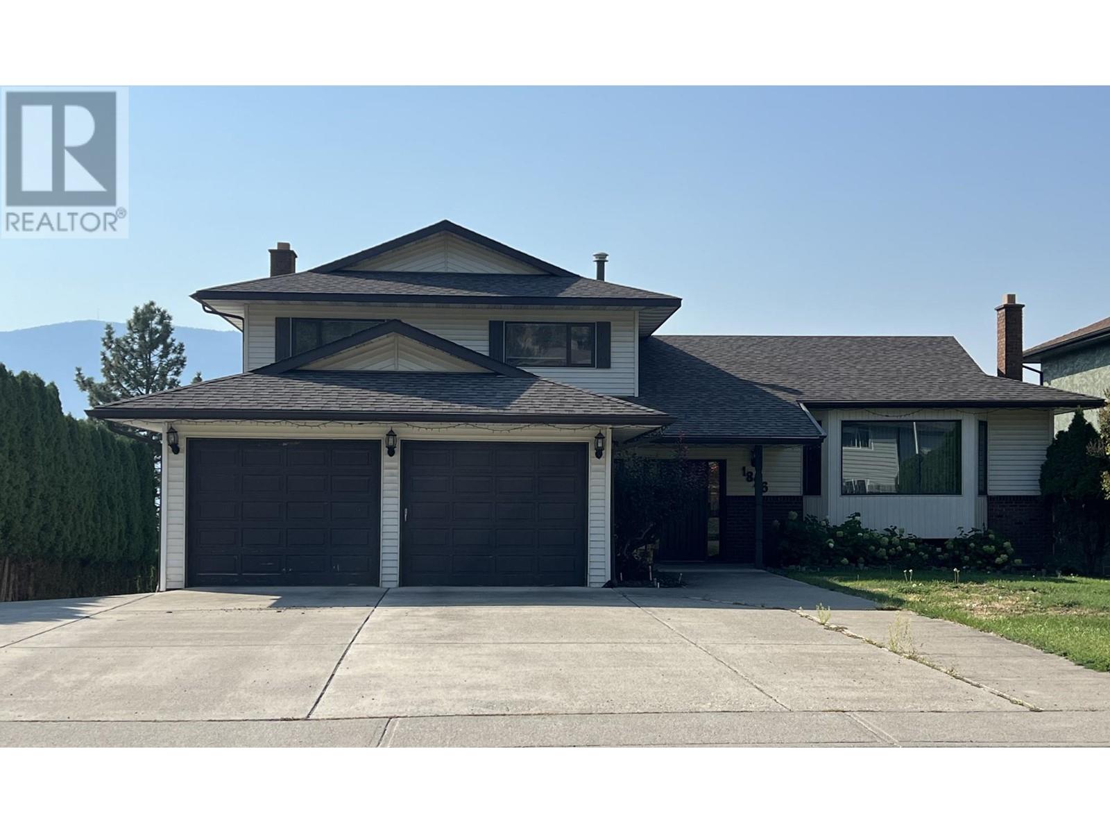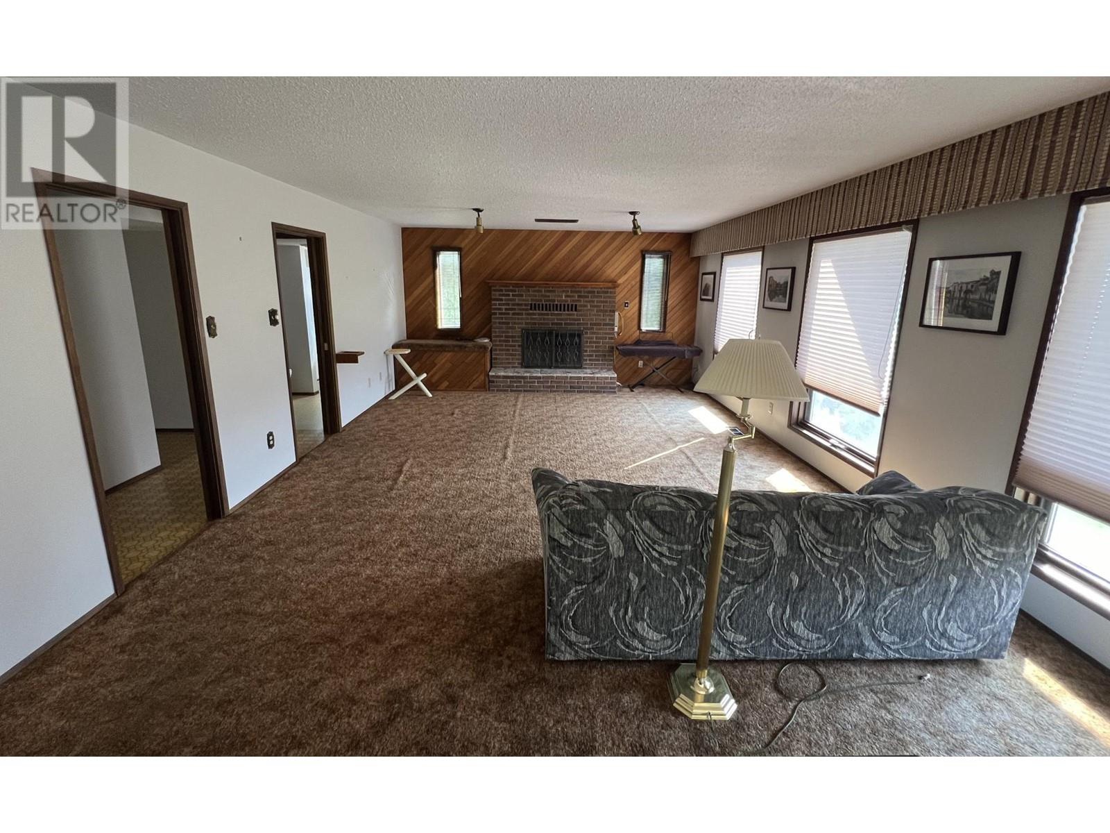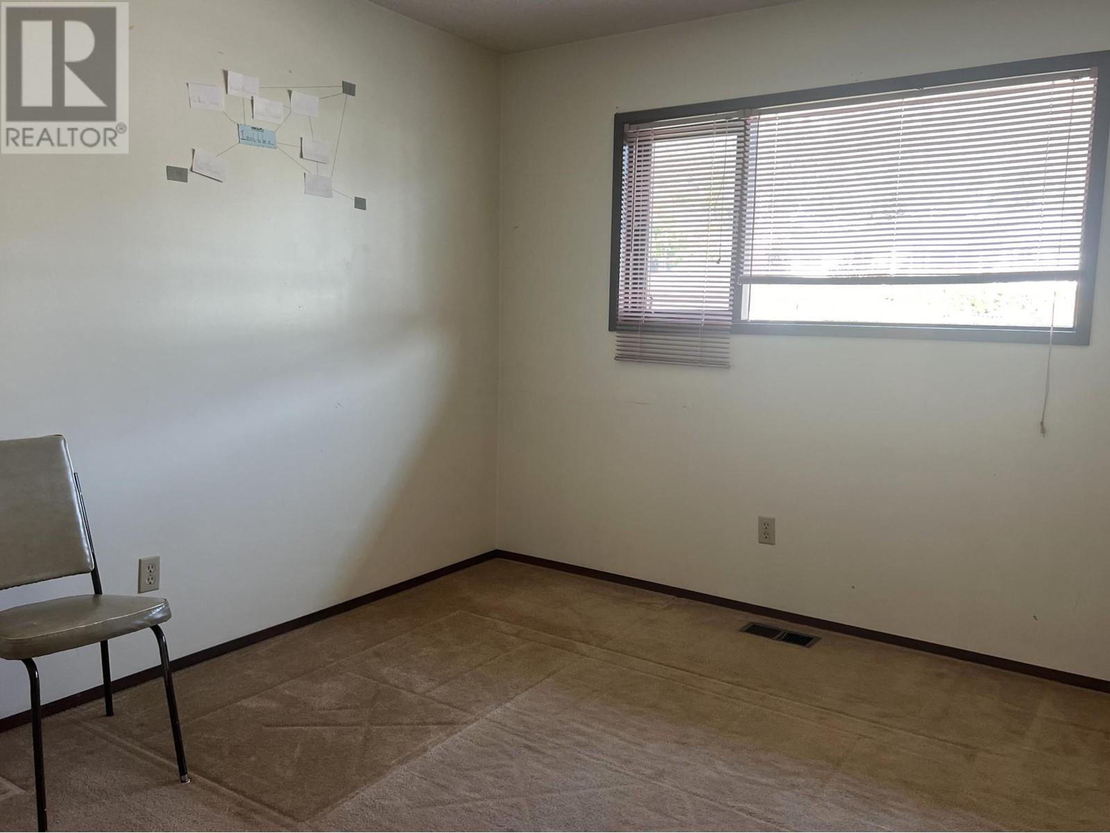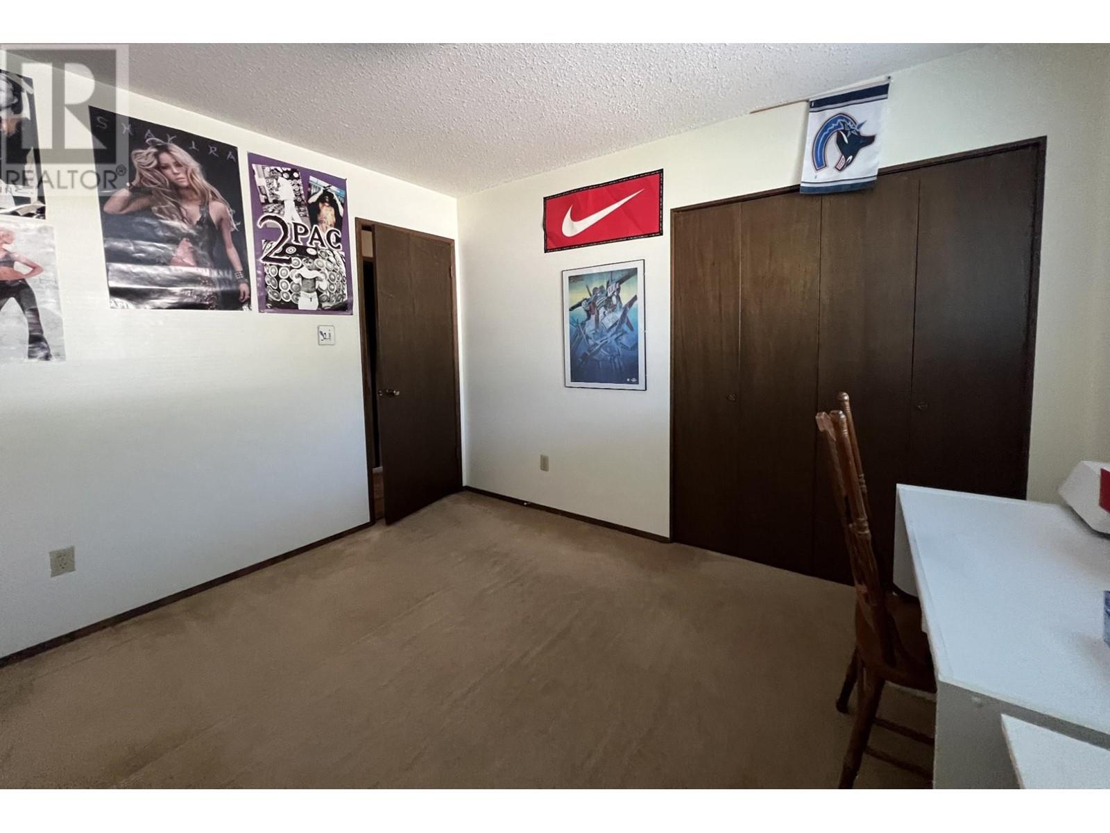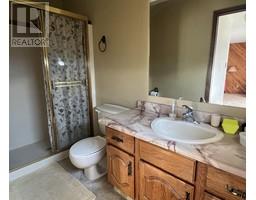5 Bedroom
3 Bathroom
3804 sqft
Fireplace
Forced Air, Furnace
$739,000
Location Location Location Panoramic views of the beautiful Nicola Valley! Inviting 5 bedrm 4 bath split level home on .27 acre level spacious lot overlooking the golf course. Great family home in well established neighbourhood. Featuring a large 2 car garage plus paved RV parking with extra parking. 2015 Roof, 2019 HWT, underground sprinklers, additional workshop space downstairs, generous workout area. Patio doors open onto decks from the breakfast nook & the primary bedroom, as well as from the downstairs. Let your eyes rest on lovely mountain scenes as you enjoy gathering with friends & family. All measuremts approx. Call listing agent today to view. Quick possession. (id:46227)
Property Details
|
MLS® Number
|
180836 |
|
Property Type
|
Single Family |
|
Community Name
|
Merritt |
Building
|
Bathroom Total
|
3 |
|
Bedrooms Total
|
5 |
|
Construction Material
|
Wood Frame |
|
Construction Style Attachment
|
Detached |
|
Fireplace Fuel
|
Wood |
|
Fireplace Present
|
Yes |
|
Fireplace Total
|
1 |
|
Fireplace Type
|
Conventional |
|
Heating Fuel
|
Natural Gas |
|
Heating Type
|
Forced Air, Furnace |
|
Size Interior
|
3804 Sqft |
|
Type
|
House |
Parking
Land
|
Acreage
|
No |
|
Size Irregular
|
11788 |
|
Size Total
|
11788 Sqft |
|
Size Total Text
|
11788 Sqft |
Rooms
| Level |
Type |
Length |
Width |
Dimensions |
|
Above |
5pc Bathroom |
|
|
Measurements not available |
|
Above |
3pc Ensuite Bath |
|
|
Measurements not available |
|
Above |
Bedroom |
11 ft ,6 in |
10 ft ,9 in |
11 ft ,6 in x 10 ft ,9 in |
|
Above |
Bedroom |
11 ft ,5 in |
10 ft ,5 in |
11 ft ,5 in x 10 ft ,5 in |
|
Above |
Primary Bedroom |
15 ft ,3 in |
12 ft ,7 in |
15 ft ,3 in x 12 ft ,7 in |
|
Basement |
Bedroom |
10 ft |
11 ft ,3 in |
10 ft x 11 ft ,3 in |
|
Basement |
Bedroom |
9 ft |
5 ft ,7 in |
9 ft x 5 ft ,7 in |
|
Basement |
Recreational, Games Room |
20 ft ,4 in |
26 ft ,9 in |
20 ft ,4 in x 26 ft ,9 in |
|
Basement |
Other |
9 ft |
7 ft |
9 ft x 7 ft |
|
Basement |
Workshop |
14 ft ,10 in |
18 ft ,3 in |
14 ft ,10 in x 18 ft ,3 in |
|
Main Level |
3pc Bathroom |
|
|
Measurements not available |
|
Main Level |
Kitchen |
11 ft ,3 in |
10 ft ,5 in |
11 ft ,3 in x 10 ft ,5 in |
|
Main Level |
Dining Nook |
8 ft |
13 ft ,3 in |
8 ft x 13 ft ,3 in |
|
Main Level |
Dining Room |
10 ft ,9 in |
13 ft ,8 in |
10 ft ,9 in x 13 ft ,8 in |
|
Main Level |
Living Room |
18 ft ,5 in |
13 ft ,3 in |
18 ft ,5 in x 13 ft ,3 in |
|
Main Level |
Family Room |
24 ft |
15 ft ,3 in |
24 ft x 15 ft ,3 in |
|
Main Level |
Office |
10 ft ,11 in |
11 ft ,5 in |
10 ft ,11 in x 11 ft ,5 in |
|
Main Level |
Laundry Room |
8 ft |
8 ft ,9 in |
8 ft x 8 ft ,9 in |
https://www.realtor.ca/real-estate/27395216/1826-juniper-drive-merritt-merritt


