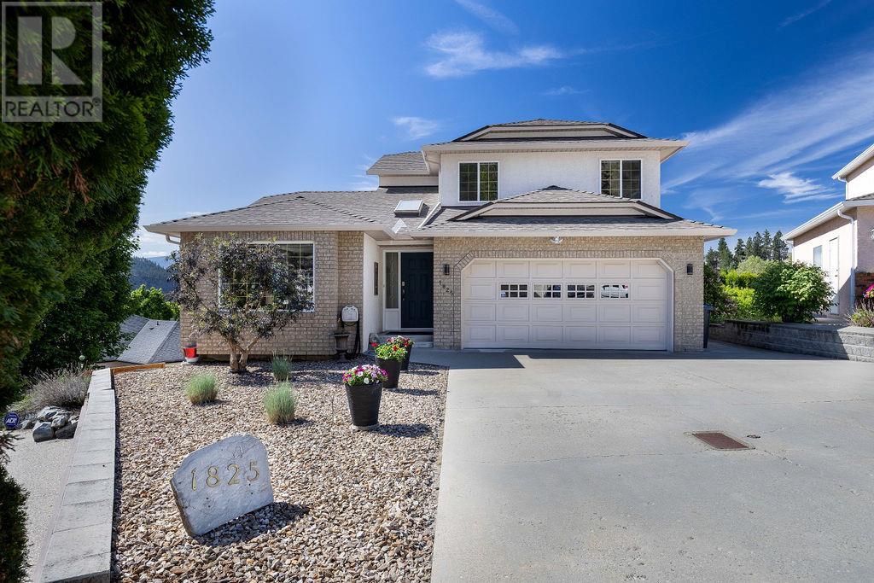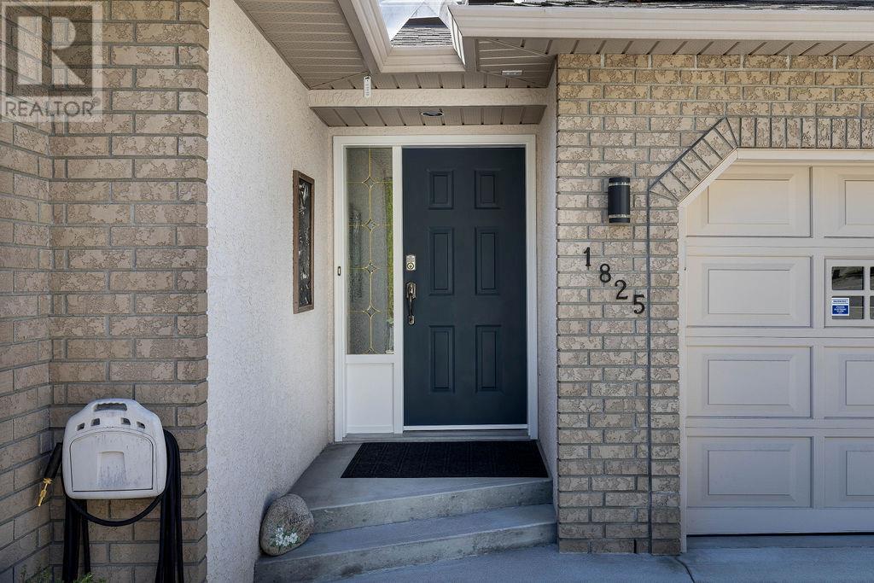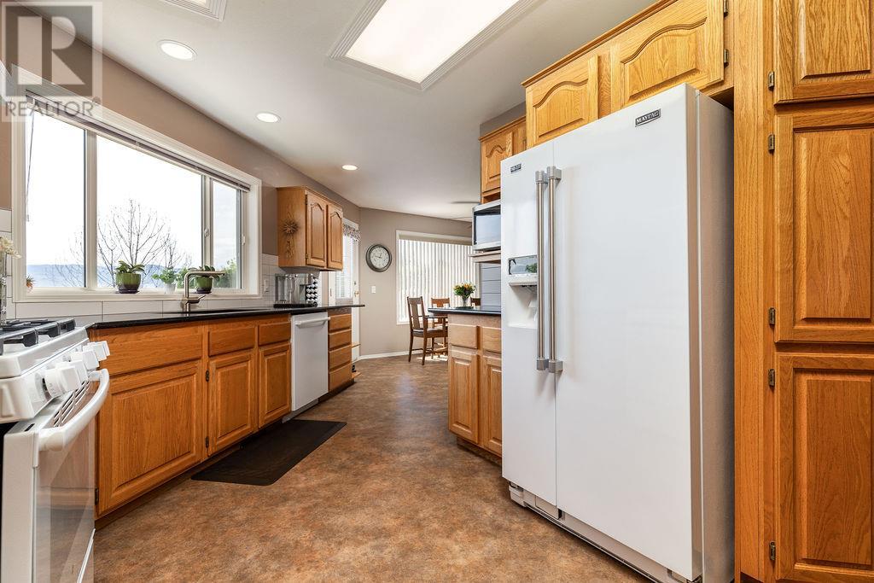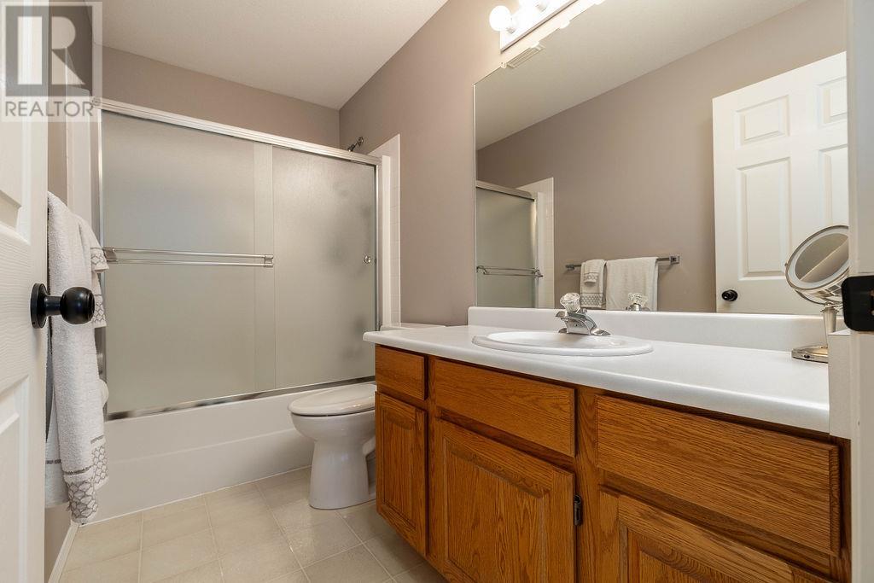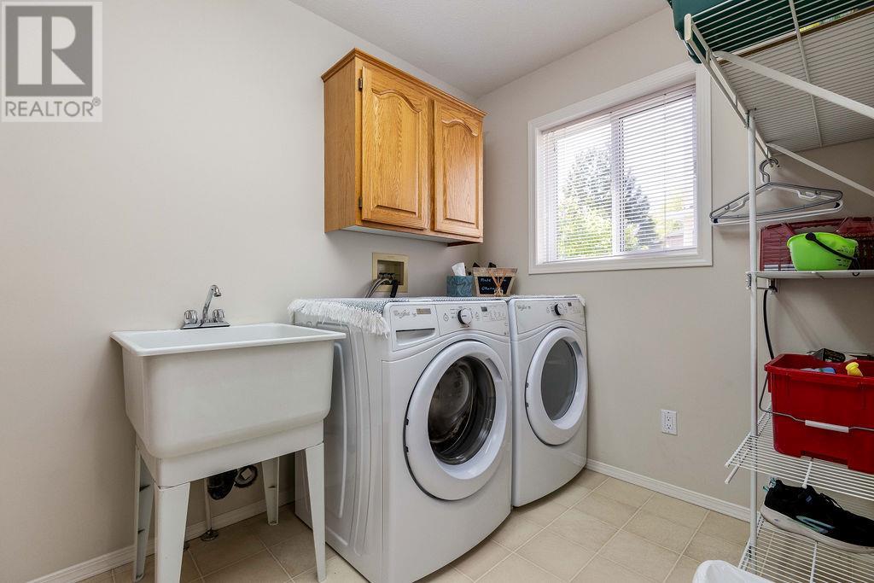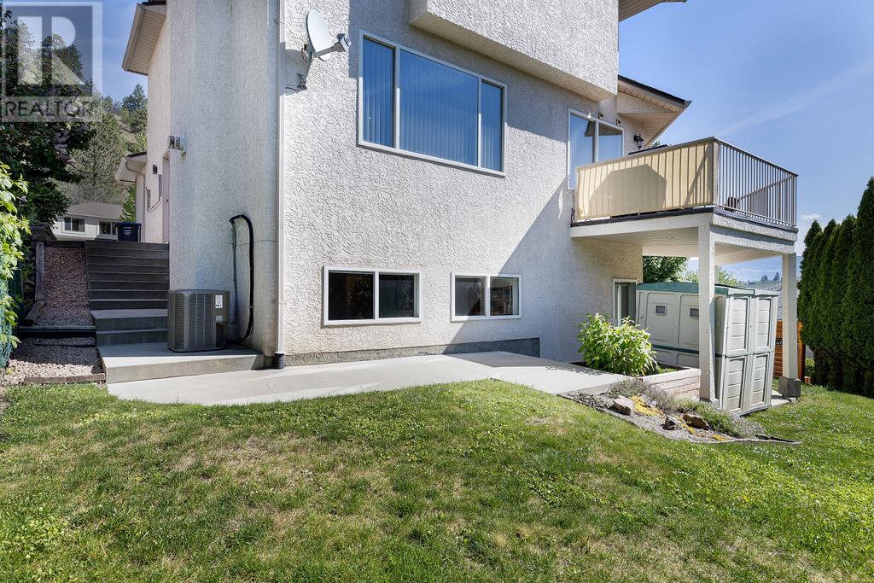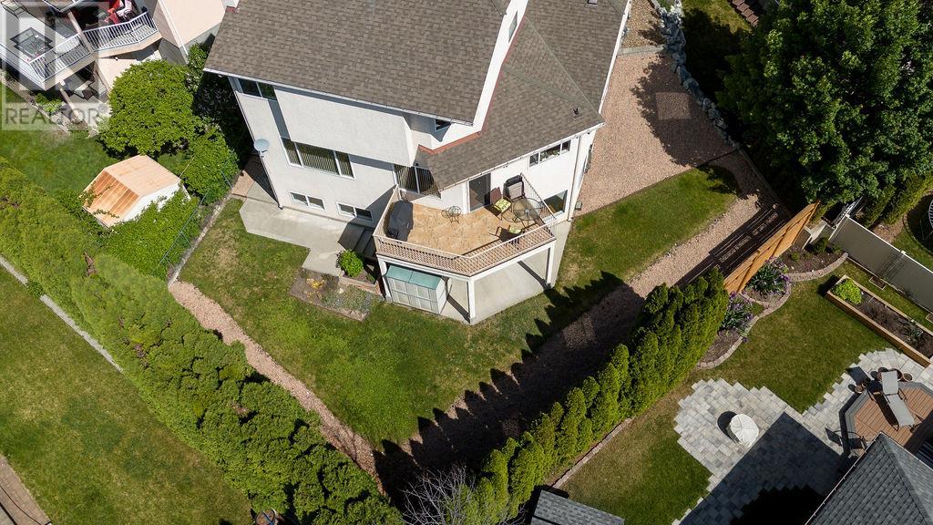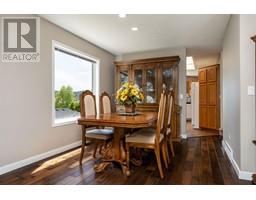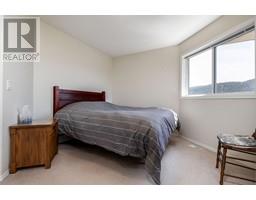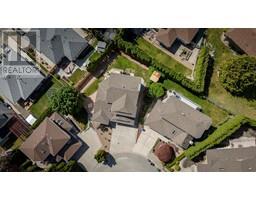4 Bedroom
4 Bathroom
2921 sqft
Fireplace
Central Air Conditioning
Forced Air, See Remarks
Landscaped, Underground Sprinkler
$1,175,000
Pride of ownership is so apparent with this 4 bdr, 4 bath home in the heart of Glenmore in an extremely low turnover and quiet neighborhood. Level entry home with full finished walkout basement that would make a fabulous inlaw suite. Main floor with stunning hand scraped, wide plank maple floors with formal living room and dining room that leads into the beautiful kitchen with quartz counters, gas stove, and solid oak cabinets. French doors off the kitchen and breakfast nook onto the back deck for your morning coffees with incredible views. Family room off the kitchen with gas fireplace to cozy up around, 2 pc bath, spotless laundry room and double garage with cabinets that will make Dad smile. Upstairs offers a generous primary bedroom (19x12) with 3 piece ensuite and walkin closet, 2 more great bedrooms up and a 4 pc bath. Downstairs offers a huge rec room with 3 piece bath attached, very generous bedroom, storage room and separate level entry to the back yard. This home is extremely well taken care of and shows very well! (id:46227)
Property Details
|
MLS® Number
|
10314257 |
|
Property Type
|
Single Family |
|
Neigbourhood
|
Glenmore |
|
Amenities Near By
|
Golf Nearby, Public Transit, Airport, Schools, Shopping, Ski Area |
|
Community Features
|
Family Oriented |
|
Features
|
Cul-de-sac |
|
Parking Space Total
|
2 |
|
Road Type
|
Cul De Sac |
|
View Type
|
Mountain View |
Building
|
Bathroom Total
|
4 |
|
Bedrooms Total
|
4 |
|
Appliances
|
Range, Refrigerator, Range - Gas, Washer & Dryer |
|
Basement Type
|
Full |
|
Constructed Date
|
1994 |
|
Construction Style Attachment
|
Detached |
|
Cooling Type
|
Central Air Conditioning |
|
Exterior Finish
|
Stucco |
|
Fireplace Fuel
|
Gas |
|
Fireplace Present
|
Yes |
|
Fireplace Type
|
Unknown |
|
Flooring Type
|
Carpeted, Hardwood, Linoleum |
|
Half Bath Total
|
1 |
|
Heating Type
|
Forced Air, See Remarks |
|
Roof Material
|
Asphalt Shingle |
|
Roof Style
|
Unknown |
|
Stories Total
|
3 |
|
Size Interior
|
2921 Sqft |
|
Type
|
House |
|
Utility Water
|
Community Water User's Utility |
Parking
Land
|
Access Type
|
Easy Access |
|
Acreage
|
No |
|
Land Amenities
|
Golf Nearby, Public Transit, Airport, Schools, Shopping, Ski Area |
|
Landscape Features
|
Landscaped, Underground Sprinkler |
|
Sewer
|
Municipal Sewage System |
|
Size Irregular
|
0.13 |
|
Size Total
|
0.13 Ac|under 1 Acre |
|
Size Total Text
|
0.13 Ac|under 1 Acre |
|
Zoning Type
|
Unknown |
Rooms
| Level |
Type |
Length |
Width |
Dimensions |
|
Second Level |
Bedroom |
|
|
13'1'' x 11'1'' |
|
Second Level |
Bedroom |
|
|
13'1'' x 9'1'' |
|
Second Level |
4pc Bathroom |
|
|
9'8'' x 5' |
|
Second Level |
3pc Ensuite Bath |
|
|
8' x 6'4'' |
|
Second Level |
Other |
|
|
7' x 6'4'' |
|
Second Level |
Primary Bedroom |
|
|
19'1'' x 12' |
|
Basement |
3pc Bathroom |
|
|
10'1'' x 5'11'' |
|
Basement |
Utility Room |
|
|
9'8'' x 11'2'' |
|
Basement |
Bedroom |
|
|
10'5'' x 18'8'' |
|
Basement |
Recreation Room |
|
|
38'4'' x 26'9'' |
|
Main Level |
Laundry Room |
|
|
10'8'' x 6'5'' |
|
Main Level |
2pc Bathroom |
|
|
7'5'' x 2'11'' |
|
Main Level |
Family Room |
|
|
15'9'' x 13'10'' |
|
Main Level |
Dining Room |
|
|
10' x 10'11'' |
|
Main Level |
Kitchen |
|
|
11'4'' x 22'5'' |
|
Main Level |
Dining Room |
|
|
9'9'' x 7'3'' |
|
Main Level |
Living Room |
|
|
12' x 16'9'' |
https://www.realtor.ca/real-estate/26911629/1825-lipsett-court-kelowna-glenmore


