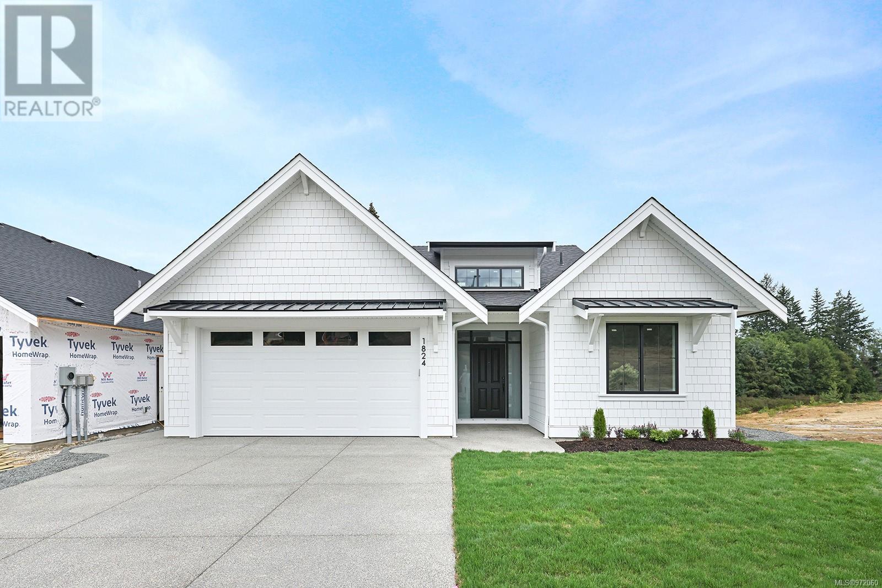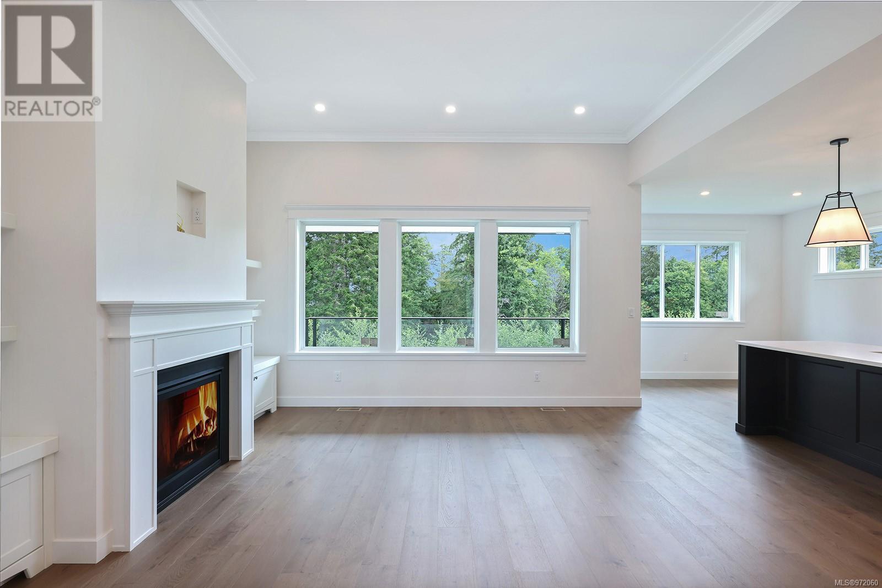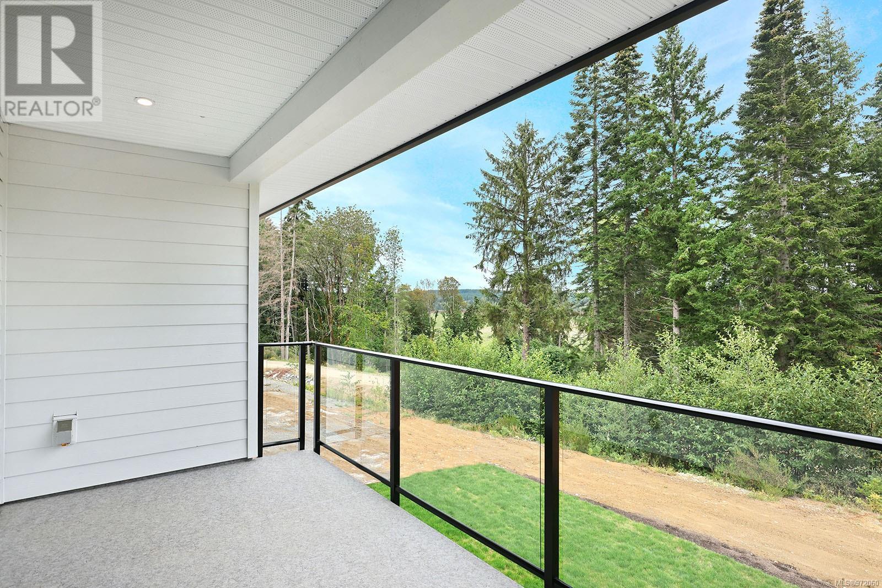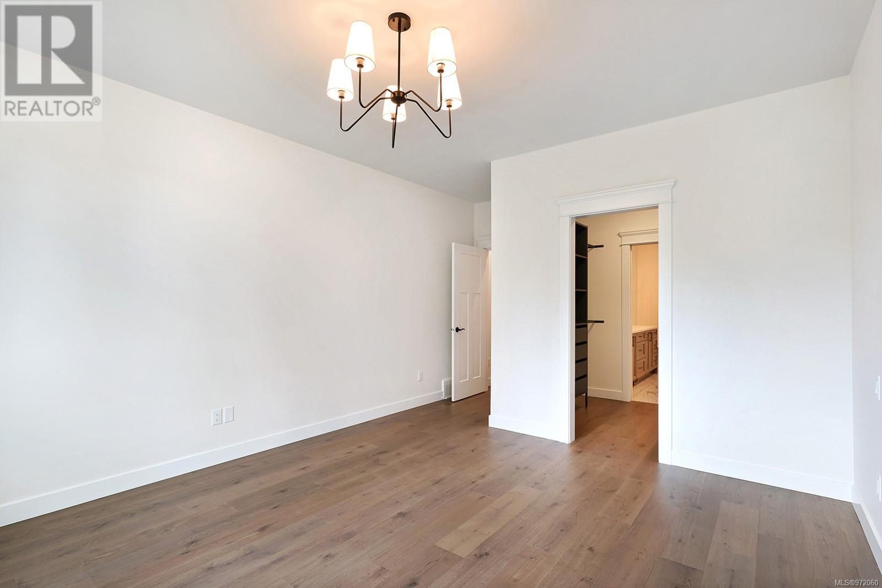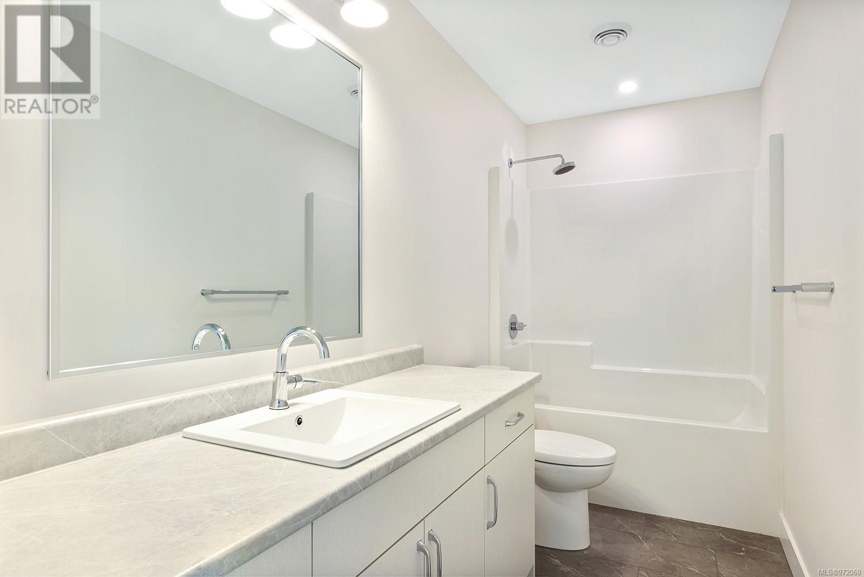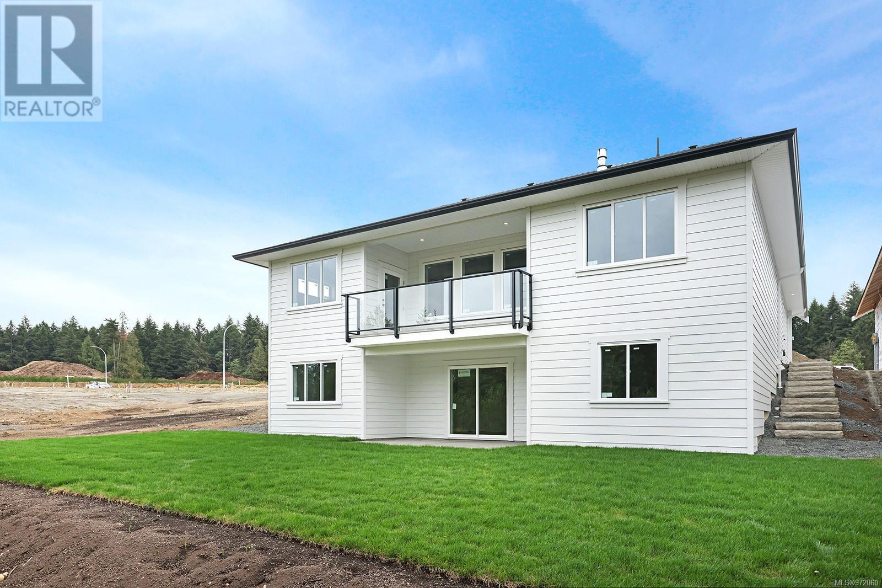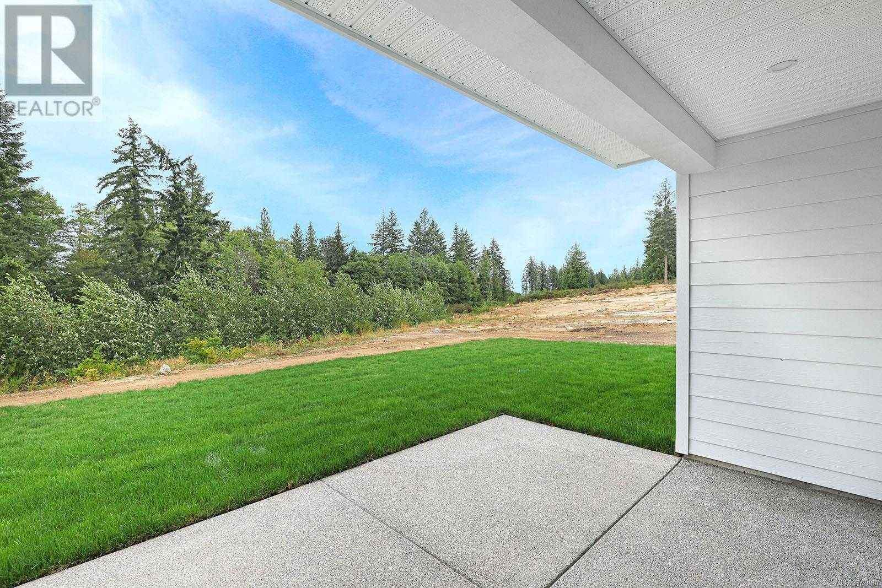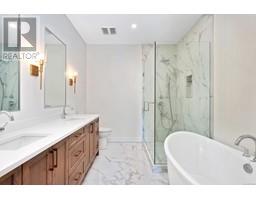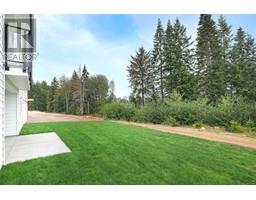4 Bedroom
3 Bathroom
3216 sqft
Fireplace
Central Air Conditioning
Heat Pump
$1,199,900
Introducing a stunning new build by Hawkstone Homes, located in the Rise Phase 5 on Crown Isle Blvd. This exceptional residence combines modern elegance with tasteful design, offering the perfect blend of luxury and comfort. As you enter, you'll be welcomed into the grand foyer that sets the tone for the entire home. The large windows throughout allow natural light to flood the space, highlighting the quartz countertops, the impeccable craftsmanship of the finishes including gas fireplace and mantle, floating shelves, and crown mouldings. The gourmet kitchen features KitchenAid appliances. The butler pantry provides ample storage and prep space, perfect for culinary enthusiasts. Enjoy pastoral views that add to the serene ambiance of this beautiful home. The main level boasts three generously sized bedrooms, including a primary suite that is a true sanctuary. The primary bedroom features a large walk-in closet and an opulent ensuite bathroom. Indulge in the stand-alone tub for two, relax under the rain head shower, or use the handheld wand for a spa-like experience. The double vanities offer plenty of space for both partners to get ready with ease. Downstairs, you'll find a versatile fourth bedroom and full bathroom and a large TV room, which opens onto the backyard patio. 700 square feet of storage area provide endless possibilities, whether you envision a workout room, a home theater, or a workshop to suit your hobbies and needs. This lower level is also roughed in for an in-law suite, providing additional flexibility for your family's needs. The property is landscaped and an irrigation sprinkler system installed. The garage includes pre-wiring for an electric car charger. Heat pump, HRV, hot water on demand, Hardie plank siding, and a new home warranty. This Hawkstone Homes new build is designed to cater to your lifestyle, offering both functionality and sophistication. Contact us today for more information and to schedule a private viewing. (id:46227)
Property Details
|
MLS® Number
|
972060 |
|
Property Type
|
Single Family |
|
Neigbourhood
|
Crown Isle |
|
Parking Space Total
|
6 |
|
Plan
|
Epp111147 |
Building
|
Bathroom Total
|
3 |
|
Bedrooms Total
|
4 |
|
Constructed Date
|
2024 |
|
Cooling Type
|
Central Air Conditioning |
|
Fireplace Present
|
Yes |
|
Fireplace Total
|
1 |
|
Heating Type
|
Heat Pump |
|
Size Interior
|
3216 Sqft |
|
Total Finished Area
|
2516 Sqft |
|
Type
|
House |
Land
|
Acreage
|
No |
|
Size Irregular
|
5532 |
|
Size Total
|
5532 Sqft |
|
Size Total Text
|
5532 Sqft |
|
Zoning Description
|
Cd-a1 |
|
Zoning Type
|
Residential |
Rooms
| Level |
Type |
Length |
Width |
Dimensions |
|
Lower Level |
Bathroom |
|
|
4-Piece |
|
Lower Level |
Utility Room |
|
|
18'10 x 13'6 |
|
Lower Level |
Unfinished Room |
|
11 ft |
Measurements not available x 11 ft |
|
Lower Level |
Bedroom |
|
|
11'10 x 11'11 |
|
Lower Level |
Family Room |
|
|
25'10 x 14'3 |
|
Main Level |
Ensuite |
|
|
5-Piece |
|
Main Level |
Bathroom |
|
|
4-Piece |
|
Main Level |
Bedroom |
|
|
11'3 x 9'11 |
|
Main Level |
Bedroom |
|
|
12'7 x 9'11 |
|
Main Level |
Primary Bedroom |
|
|
12'6 x 14'3 |
|
Main Level |
Laundry Room |
10 ft |
|
10 ft x Measurements not available |
|
Main Level |
Living Room |
16 ft |
16 ft |
16 ft x 16 ft |
|
Main Level |
Dining Room |
|
|
10'6 x 8'6 |
|
Main Level |
Kitchen |
|
|
14'3 x 11'7 |
https://www.realtor.ca/real-estate/27237954/1824-crown-isle-blvd-courtenay-crown-isle




