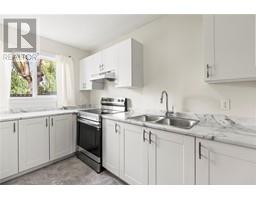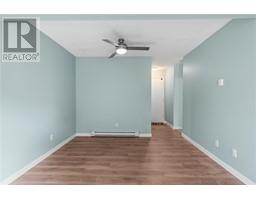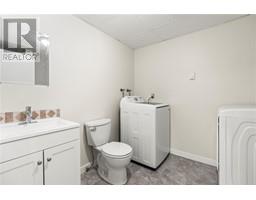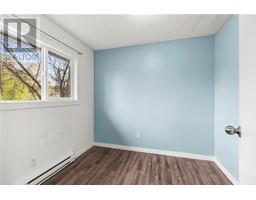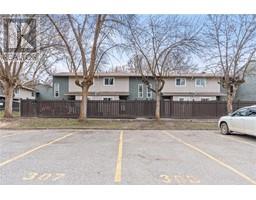1809 40th Avenue Unit# 20 Vernon, British Columbia V1T 7X4
3 Bedroom
2 Bathroom
1003 sqft
Baseboard Heaters
Level
$399,000Maintenance, Reserve Fund Contributions, Ground Maintenance, Property Management, Other, See Remarks, Waste Removal
$330 Monthly
Maintenance, Reserve Fund Contributions, Ground Maintenance, Property Management, Other, See Remarks, Waste Removal
$330 MonthlyNewly renovated and ready for quick possession! This 3 bedroom, 2 bathroom townhome has its own fenced yard in the front and access to the shared green space courtyard off the back patio. Brand New: kitchen and kitchen appliances, both downstairs and upstairs bathrooms, washer and dryer, with all new flooring on the main level. Close to schools, playground, and shopping. Great starter home ready for your personal touch! (id:46227)
Property Details
| MLS® Number | 10326393 |
| Property Type | Single Family |
| Neigbourhood | Harwood |
| Community Name | Pleasant Valley Village |
| Amenities Near By | Park, Recreation, Schools, Shopping, Ski Area |
| Community Features | Family Oriented, Pets Allowed, Rentals Allowed |
| Features | Level Lot, Treed |
| Parking Space Total | 1 |
Building
| Bathroom Total | 2 |
| Bedrooms Total | 3 |
| Appliances | Refrigerator, Dryer, Range - Electric, Washer |
| Basement Type | Crawl Space |
| Constructed Date | 1976 |
| Construction Style Attachment | Attached |
| Exterior Finish | Stucco, Vinyl Siding |
| Flooring Type | Laminate, Linoleum |
| Half Bath Total | 1 |
| Heating Fuel | Electric |
| Heating Type | Baseboard Heaters |
| Roof Material | Asphalt Shingle |
| Roof Style | Unknown |
| Stories Total | 2 |
| Size Interior | 1003 Sqft |
| Type | Row / Townhouse |
| Utility Water | Municipal Water |
Parking
| Stall |
Land
| Acreage | No |
| Fence Type | Fence |
| Land Amenities | Park, Recreation, Schools, Shopping, Ski Area |
| Landscape Features | Level |
| Sewer | Municipal Sewage System |
| Size Total Text | Under 1 Acre |
| Zoning Type | Multi-family |
Rooms
| Level | Type | Length | Width | Dimensions |
|---|---|---|---|---|
| Second Level | Storage | 4'0'' x 7'7'' | ||
| Second Level | Full Bathroom | 5'1'' x 7'11'' | ||
| Second Level | Bedroom | 8'8'' x 8'11'' | ||
| Second Level | Bedroom | 11'2'' x 7'7'' | ||
| Second Level | Primary Bedroom | 10'9'' x 11'1'' | ||
| Main Level | Partial Bathroom | 8'1'' x 7'7'' | ||
| Main Level | Foyer | 3'3'' x 6'10'' | ||
| Main Level | Kitchen | 8'1'' x 10'5'' | ||
| Main Level | Dining Room | 10'10'' x 8' | ||
| Main Level | Living Room | 19'5'' x 10'9'' |
Utilities
| Cable | Available |
| Electricity | Available |
| Telephone | Available |
| Sewer | Available |
| Water | Available |
https://www.realtor.ca/real-estate/27556228/1809-40th-avenue-unit-20-vernon-harwood



































