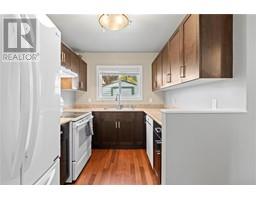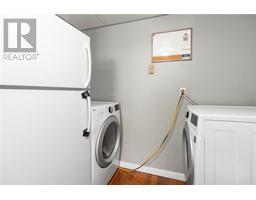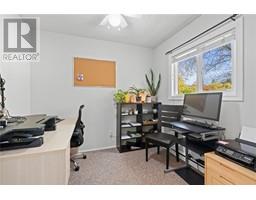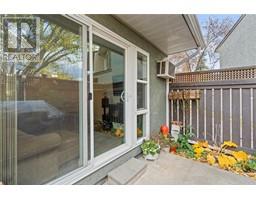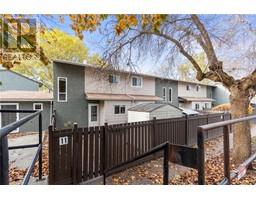3 Bedroom
2 Bathroom
1003 sqft
Wall Unit
Baseboard Heaters
$389,000Maintenance,
$345 Monthly
Welcome to Pleasant Valley Village! Located in the beautiful community of Harwood, this family friendly and spacious 3-bed up and 2-bath down townhome offers over 1,000 sq ft of comfortable living space. Cinnamon coloured cabinetry accents the generous kitchen space. Enjoy extra storage with an exterior shed right in your own yard, and a charming courtyard adjacent to the unit, perfect for gatherings or quiet relaxation. Just a short walk to Girouard Park, and only a 5 min drive to Vernon’s Village Green shopping mall, a 3 min drive or 13 min walk to Harwood Elementary. AND, you’re just 20 mins from Silver Star Mountain Resort for year-round recreation. Discover a welcoming community and the perfect blend of convenience and comfort in this beautiful townhome! (id:46227)
Property Details
|
MLS® Number
|
10327083 |
|
Property Type
|
Single Family |
|
Neigbourhood
|
Harwood |
Building
|
Bathroom Total
|
2 |
|
Bedrooms Total
|
3 |
|
Constructed Date
|
1976 |
|
Construction Style Attachment
|
Attached |
|
Cooling Type
|
Wall Unit |
|
Half Bath Total
|
1 |
|
Heating Type
|
Baseboard Heaters |
|
Stories Total
|
2 |
|
Size Interior
|
1003 Sqft |
|
Type
|
Row / Townhouse |
|
Utility Water
|
Municipal Water |
Parking
Land
|
Acreage
|
No |
|
Sewer
|
Municipal Sewage System |
|
Size Total Text
|
Under 1 Acre |
|
Zoning Type
|
Unknown |
Rooms
| Level |
Type |
Length |
Width |
Dimensions |
|
Second Level |
Primary Bedroom |
|
|
11'4'' x 11'1'' |
|
Second Level |
Bedroom |
|
|
7'9'' x 11'2'' |
|
Second Level |
Full Bathroom |
|
|
7'11'' x 4'10'' |
|
Second Level |
Storage |
|
|
7'9'' x 4'0'' |
|
Second Level |
Bedroom |
|
|
9'3'' x 9'1'' |
|
Main Level |
Partial Bathroom |
|
|
8'2'' x 7'6'' |
|
Main Level |
Kitchen |
|
|
8'2'' x 10'6'' |
|
Main Level |
Living Room |
|
|
19'5'' x 11'1'' |
|
Main Level |
Dining Room |
|
|
10'11'' x 7'6'' |
https://www.realtor.ca/real-estate/27602486/1809-40th-avenue-unit-11-vernon-harwood






































