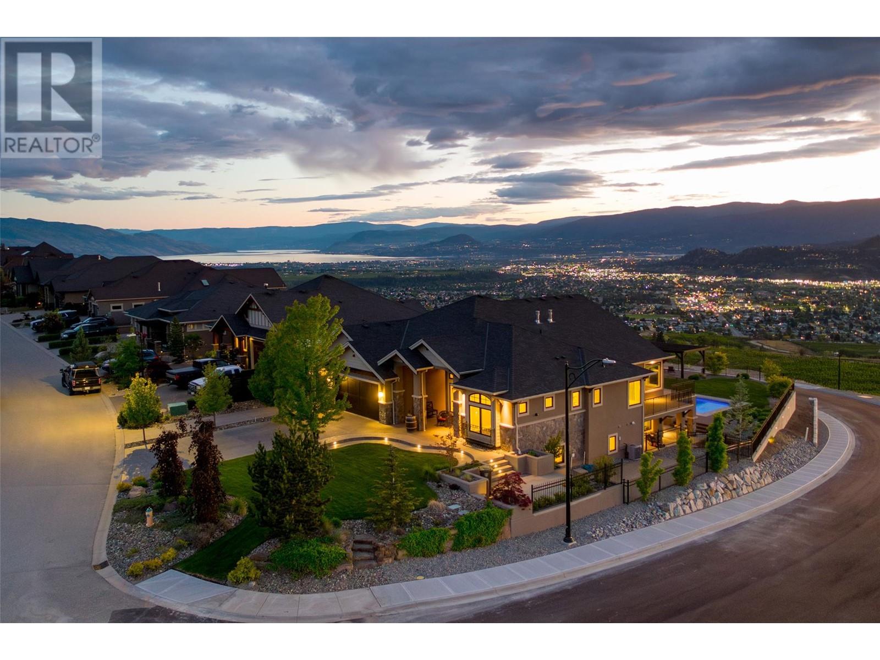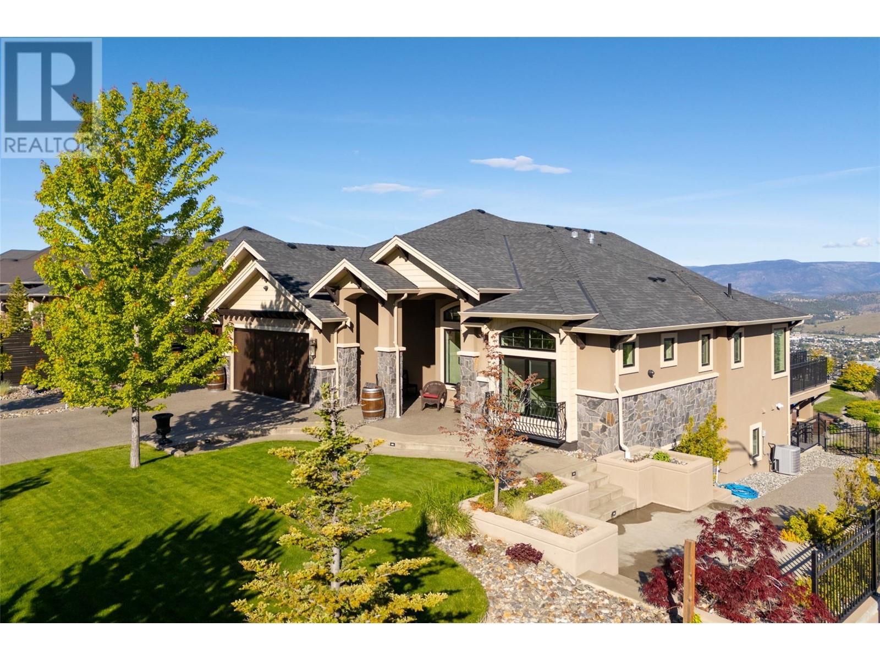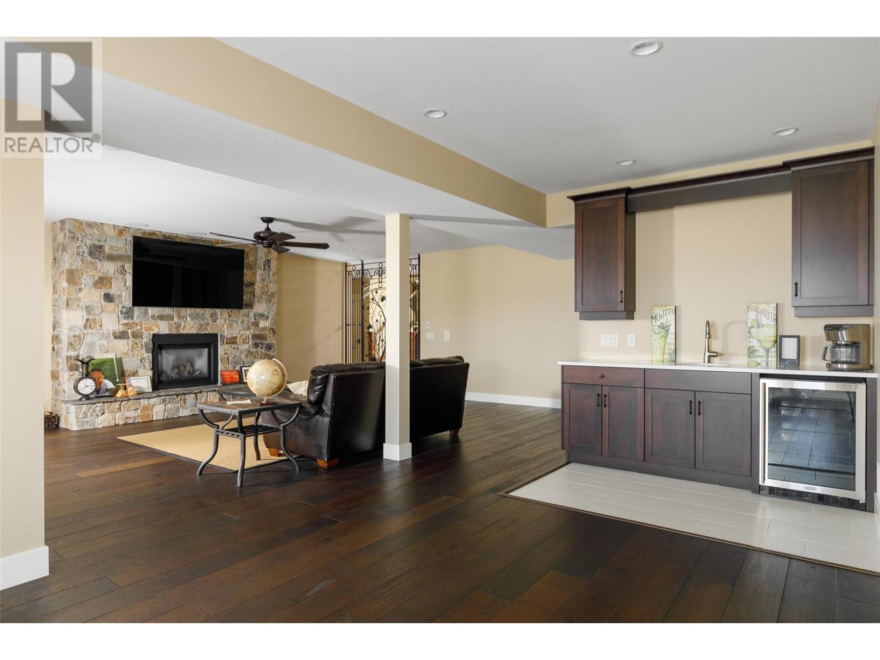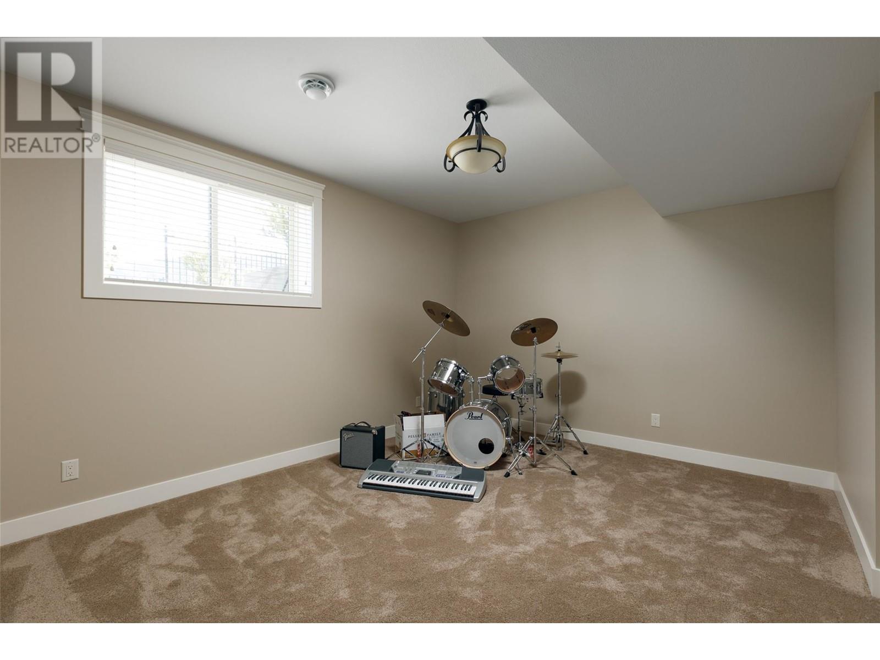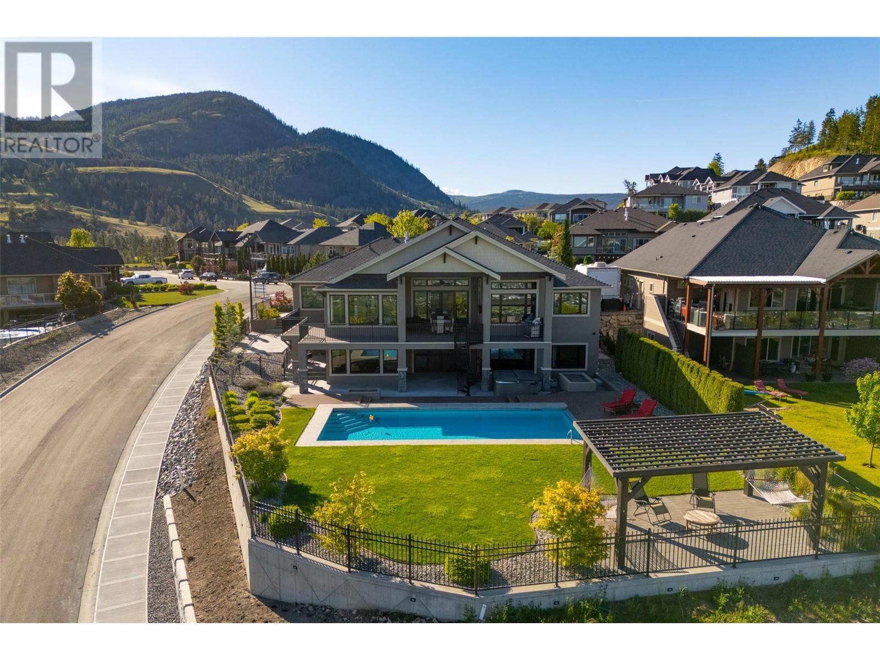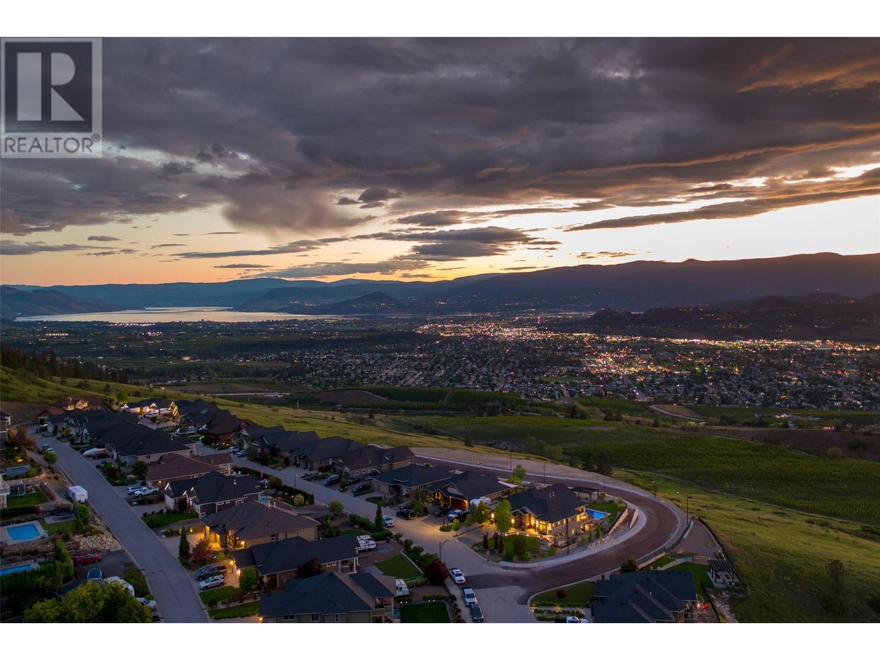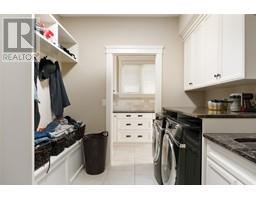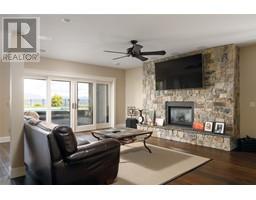5 Bedroom
6 Bathroom
4257 sqft
Ranch
Fireplace
Inground Pool, Outdoor Pool, Pool
Central Air Conditioning
Forced Air, See Remarks
Landscaped, Underground Sprinkler
$2,875,000
This summer make a splash at 1804 Birkdale! Luxe living awaits from this spectacular home perched at Black Mountain Golf Club with stunning panoramic city and lake views. Premier living with premier private 0.33 acre location- pool, hot tub, sprawling spacious walk-out rancher! Primary bedroom with deck access, spacious walk-in closet with spa inspired ensuite soaker tub, steam shower, towel warmers, and heated floors. This entertainer’s home offers an open plan great room with double island gourmet kitchen decked out with premier appliances. Custom designed throughout- extensive professional concrete work centered around concrete pool with auto cover and hot tub, wrought iron railing systems, 2 fireplaces, side yard sports court for the kids, no expense spared, hard to replace, timeless architecture and meticulously maintained to perfection. This lightly lived in home awaits your new Okanagan chapter to be written. Sunsets last longer on Birkdale… this resort style property could be your family's new home! (id:46227)
Property Details
|
MLS® Number
|
10315597 |
|
Property Type
|
Single Family |
|
Neigbourhood
|
Black Mountain |
|
Amenities Near By
|
Golf Nearby, Airport, Park, Recreation |
|
Community Features
|
Family Oriented |
|
Features
|
Corner Site, Central Island, Three Balconies |
|
Parking Space Total
|
6 |
|
Pool Type
|
Inground Pool, Outdoor Pool, Pool |
|
View Type
|
City View, Lake View, Mountain View, Valley View, View (panoramic) |
Building
|
Bathroom Total
|
6 |
|
Bedrooms Total
|
5 |
|
Appliances
|
Refrigerator, Dishwasher, Dryer, Cooktop - Gas, Microwave, Washer, Wine Fridge, Oven - Built-in |
|
Architectural Style
|
Ranch |
|
Basement Type
|
Full |
|
Constructed Date
|
2014 |
|
Construction Style Attachment
|
Detached |
|
Cooling Type
|
Central Air Conditioning |
|
Exterior Finish
|
Stone, Stucco, Composite Siding |
|
Fireplace Fuel
|
Gas |
|
Fireplace Present
|
Yes |
|
Fireplace Type
|
Unknown |
|
Flooring Type
|
Carpeted, Ceramic Tile, Hardwood |
|
Heating Fuel
|
Electric |
|
Heating Type
|
Forced Air, See Remarks |
|
Roof Material
|
Asphalt Shingle |
|
Roof Style
|
Unknown |
|
Stories Total
|
2 |
|
Size Interior
|
4257 Sqft |
|
Type
|
House |
|
Utility Water
|
Irrigation District |
Parking
Land
|
Access Type
|
Easy Access |
|
Acreage
|
No |
|
Fence Type
|
Fence |
|
Land Amenities
|
Golf Nearby, Airport, Park, Recreation |
|
Landscape Features
|
Landscaped, Underground Sprinkler |
|
Sewer
|
Municipal Sewage System |
|
Size Frontage
|
85 Ft |
|
Size Irregular
|
0.34 |
|
Size Total
|
0.34 Ac|under 1 Acre |
|
Size Total Text
|
0.34 Ac|under 1 Acre |
|
Zoning Type
|
Unknown |
Rooms
| Level |
Type |
Length |
Width |
Dimensions |
|
Lower Level |
Family Room |
|
|
22'1'' x 16'8'' |
|
Lower Level |
Games Room |
|
|
16'10'' x 10'10'' |
|
Lower Level |
Den |
|
|
7'8'' x 7'1'' |
|
Lower Level |
Other |
|
|
21' x 7'6'' |
|
Lower Level |
Other |
|
|
7'4'' x 5'5'' |
|
Lower Level |
Primary Bedroom |
|
|
18'8'' x 11' |
|
Lower Level |
3pc Ensuite Bath |
|
|
8'10'' x 4'10'' |
|
Lower Level |
Bedroom |
|
|
18'5'' x 13'4'' |
|
Lower Level |
Bedroom |
|
|
16'1'' x 12'4'' |
|
Lower Level |
3pc Bathroom |
|
|
9' x 8'11'' |
|
Lower Level |
3pc Ensuite Bath |
|
|
8'11'' x 5'4'' |
|
Lower Level |
Storage |
|
|
9'8'' x 3'11'' |
|
Lower Level |
Utility Room |
|
|
10' x 6'2'' |
|
Lower Level |
Other |
|
|
8'10'' x 5'8'' |
|
Main Level |
Living Room |
|
|
22'11'' x 15'11'' |
|
Main Level |
Kitchen |
|
|
23'3'' x 19'6'' |
|
Main Level |
Pantry |
|
|
8'8'' x 5' |
|
Main Level |
Dining Nook |
|
|
10'11'' x 8'10'' |
|
Main Level |
Primary Bedroom |
|
|
17'6'' x 13'10'' |
|
Main Level |
Other |
|
|
14'8'' x 9'6'' |
|
Main Level |
6pc Ensuite Bath |
|
|
15'9'' x 9'6'' |
|
Main Level |
Bedroom |
|
|
12'11'' x 10'7'' |
|
Main Level |
3pc Bathroom |
|
|
9'5'' x 4'11'' |
|
Main Level |
Full Bathroom |
|
|
8'7'' x 5'3'' |
|
Main Level |
Laundry Room |
|
|
11'3'' x 8'8'' |
|
Main Level |
Other |
|
|
38' x 17' |
|
Main Level |
Other |
|
|
31'10'' x 27'5'' |
|
Main Level |
Foyer |
|
|
10'2'' x 7'8'' |
https://www.realtor.ca/real-estate/26997818/1804-birkdale-avenue-kelowna-black-mountain


