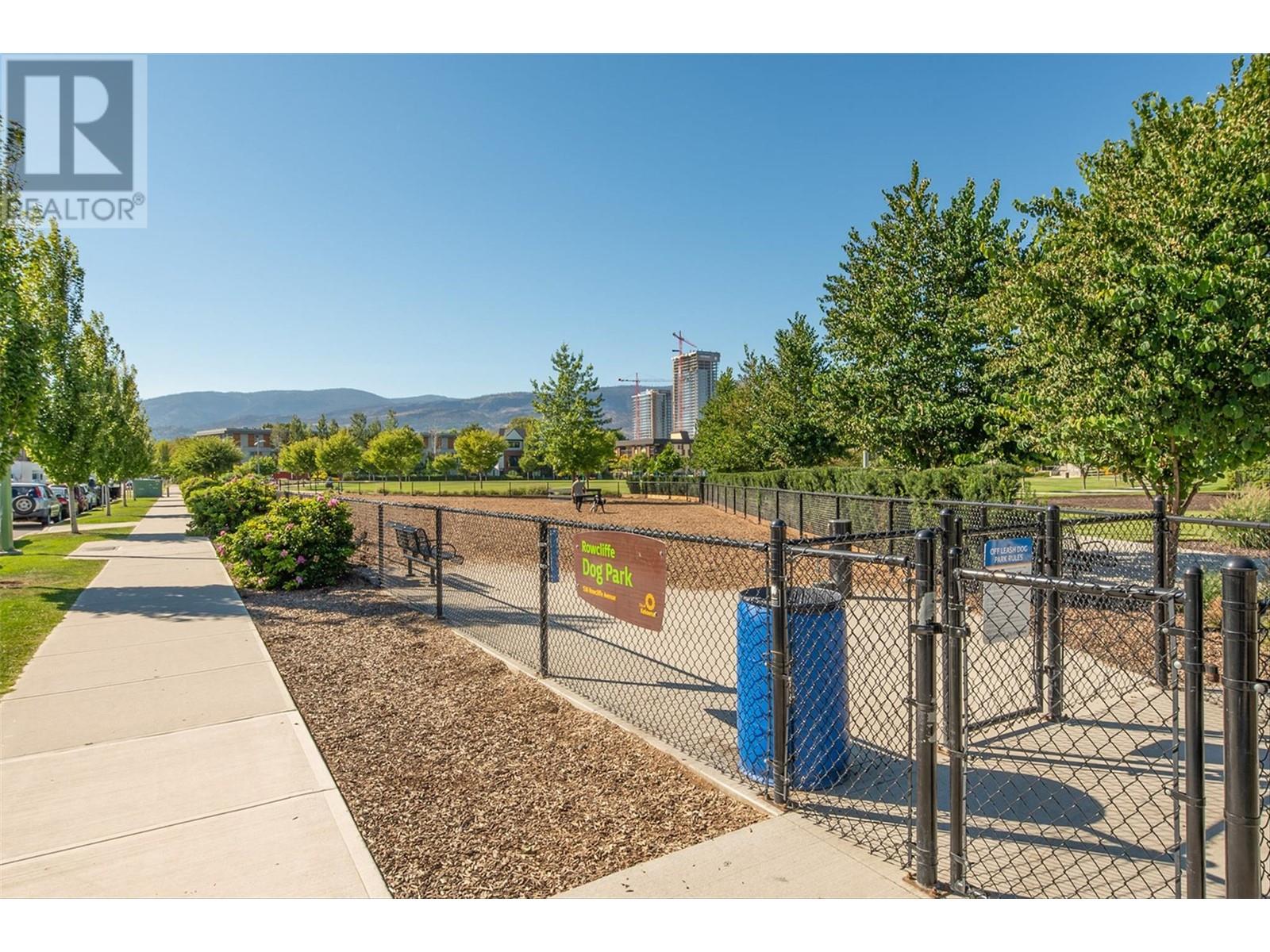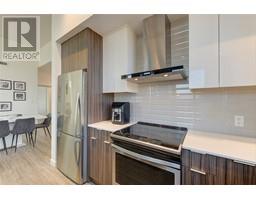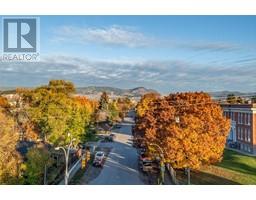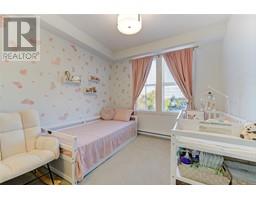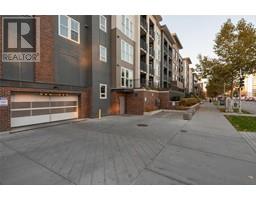1800 Richter Street Unit# Ph6 Kelowna, British Columbia V1Y 6C7
$615,000Maintenance, Reserve Fund Contributions, Ground Maintenance, Property Management, Other, See Remarks, Water
$400 Monthly
Maintenance, Reserve Fund Contributions, Ground Maintenance, Property Management, Other, See Remarks, Water
$400 MonthlyLUXURY PENTHOUSE 2 Bed, 2 bath 1024 sf corner unit with huge covered deck in Urbana at Central Green. South-east exposure overlooking 5 acre park. Urbana is a LEED® certified heritage-inspired style modern design by Meikljohn Architects Inc. influenced by the classic facade of red brick architecture and charm of urban homes. This is a rare opportunity to own one of the larger units in the complex. It features stunning spacious open floor plan and 12 foot ceilings with floor to ceiling windows. Loads of upgrades including quartz counters, cheater ensuite, floating underlit double vanity, polished chrome finishes & luxurious shower. Bonuses also include a separate LCP storage locker, complimentary bike storage, secured LCP U/G parking, and guest parking. Located in the hub of Kelowna, Urbana is on a lush 5-acre city park with a dog park, walkable to the lake, Pandosy Village, and downtown business hub & cultural district (city is building an overhead walkway to downtown). Well-connected transit to UBC Okanagan. Check out your new home today and be in your new home by Christmas. (id:46227)
Property Details
| MLS® Number | 10328143 |
| Property Type | Single Family |
| Neigbourhood | Kelowna South |
| Community Name | Central Green |
| Community Features | Rentals Allowed |
| Features | Central Island |
| Parking Space Total | 1 |
| Storage Type | Storage, Locker |
Building
| Bathroom Total | 2 |
| Bedrooms Total | 2 |
| Architectural Style | Contemporary |
| Constructed Date | 2019 |
| Cooling Type | See Remarks, Heat Pump |
| Exterior Finish | Brick, Composite Siding |
| Flooring Type | Vinyl |
| Heating Fuel | Electric |
| Heating Type | Heat Pump, Other |
| Stories Total | 1 |
| Size Interior | 1024 Sqft |
| Type | Apartment |
| Utility Water | Municipal Water |
Parking
| Parkade | |
| Underground | 1 |
Land
| Acreage | No |
| Sewer | Municipal Sewage System |
| Size Total Text | Under 1 Acre |
| Zoning Type | Unknown |
Rooms
| Level | Type | Length | Width | Dimensions |
|---|---|---|---|---|
| Main Level | Foyer | 10'8'' x 8'0'' | ||
| Main Level | 4pc Bathroom | 9'6'' x 6'11'' | ||
| Main Level | Bedroom | 10'0'' x 15'2'' | ||
| Main Level | 5pc Ensuite Bath | 13'4'' x 4'8'' | ||
| Main Level | Primary Bedroom | 14'3'' x 10'4'' | ||
| Main Level | Dining Room | 15'3'' x 10'11'' | ||
| Main Level | Living Room | 10'11'' x 10'11'' | ||
| Main Level | Kitchen | 11'0'' x 11'6'' |
https://www.realtor.ca/real-estate/27632442/1800-richter-street-unit-ph6-kelowna-kelowna-south











































