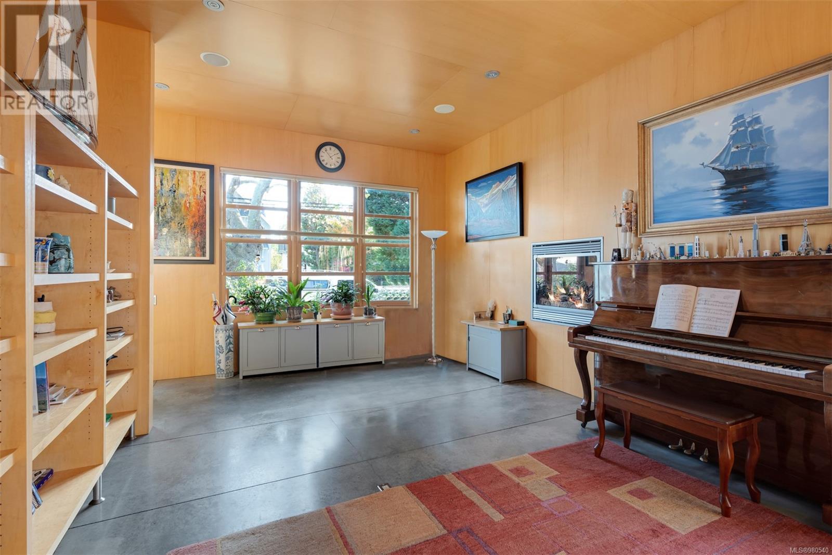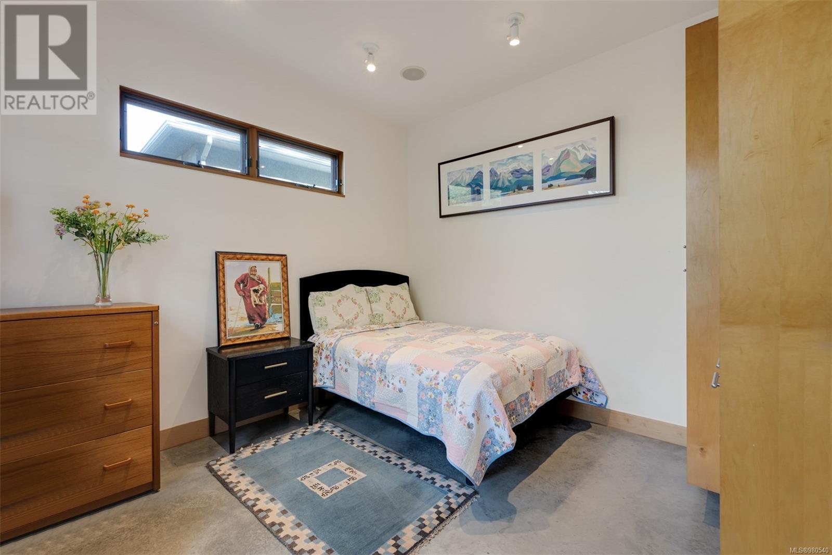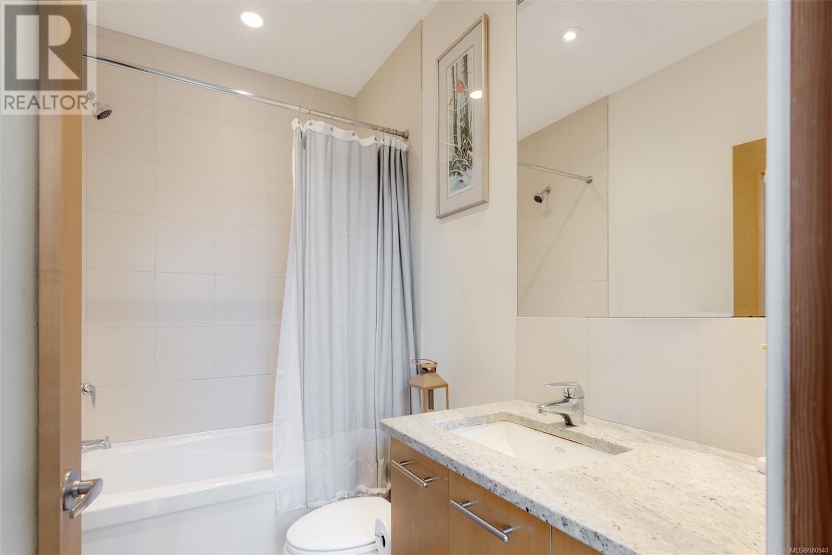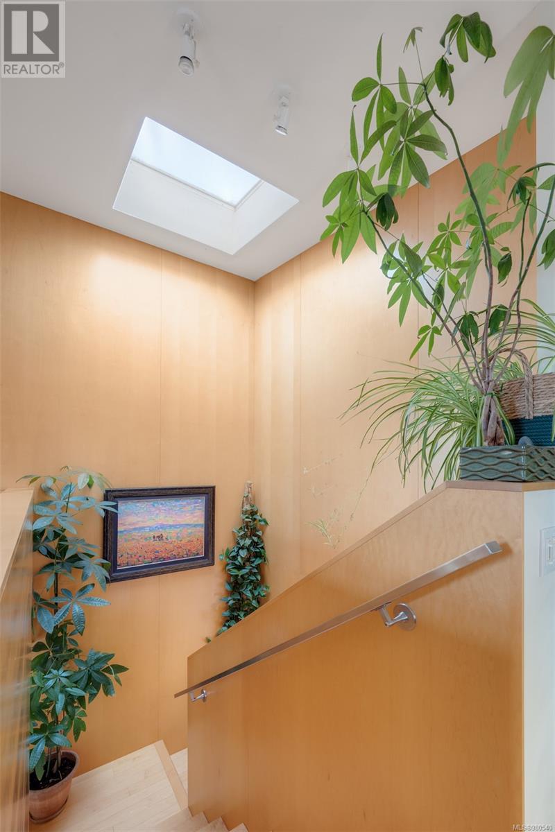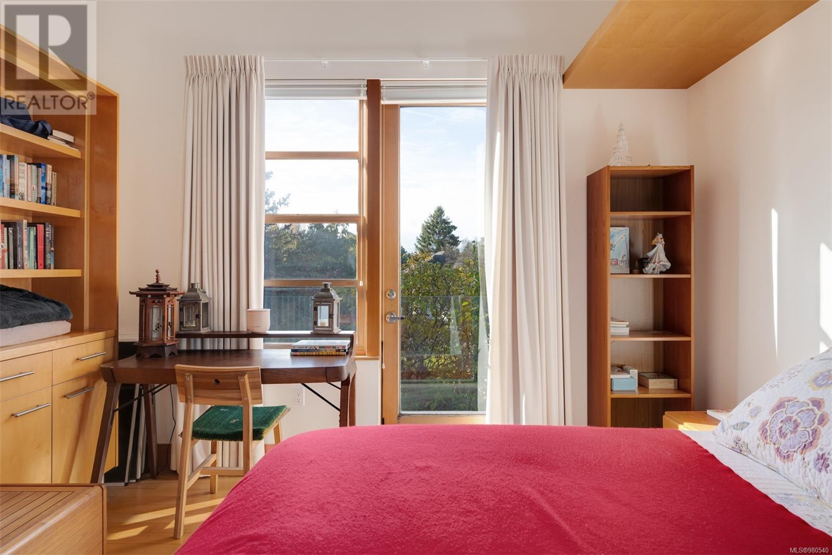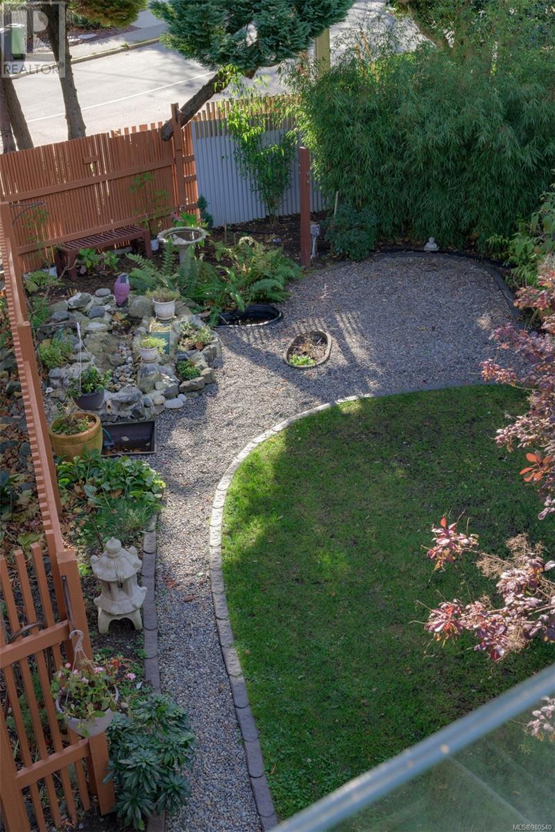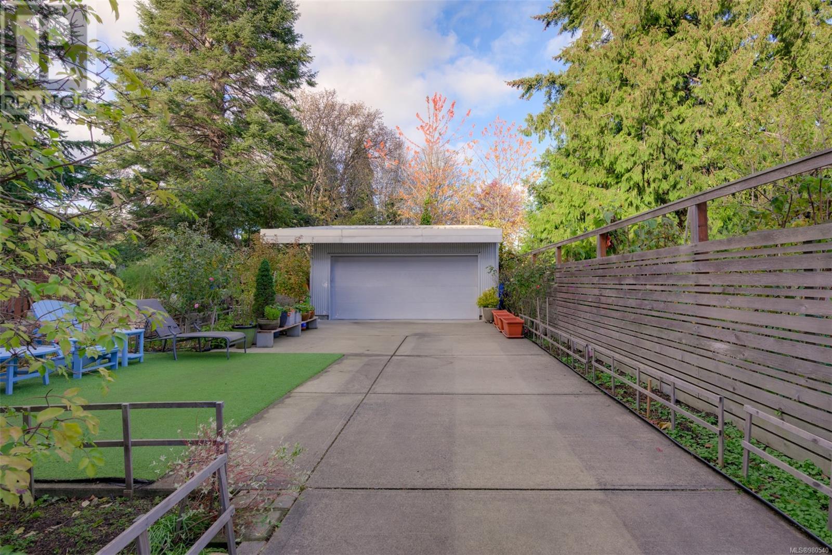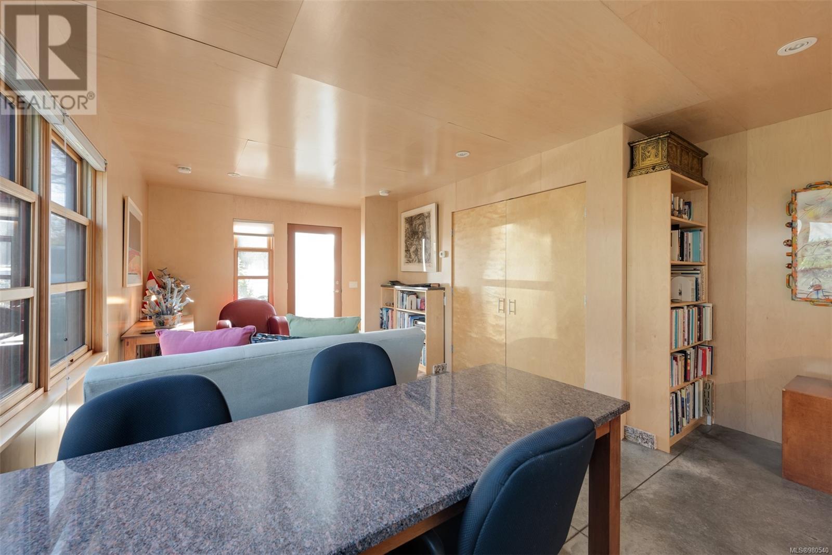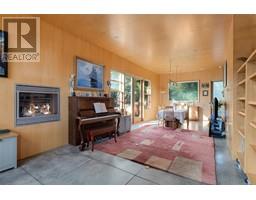1800 Chandler Ave Victoria, British Columbia V8S 1N8
$2,199,000
Welcome to one of Victoria’s most stunning and unique homes, ideally situated in the coveted Fairfield neighbourhood. Celebrated as one of the city’s first 21st-century contemporary residences, this remarkable home blends modern elegance with eco-friendly design across 6 bedrooms and 3 bathrooms, enhanced by soaring 10-foot ceilings throughout the main home. Step inside to a breathtaking, light-filled living area, where expansive windows bathe the space in natural light, creating a warm, inviting atmosphere. A cozy fireplace serves as the focal point, perfect for intimate gatherings or lively family evenings. The chef-inspired kitchen boasts high-end stainless steel appliances and custom cabinetry, a space that cooking enthusiasts and entertainers will love. The primary suite offers a luxurious retreat, complete with a spa-inspired ensuite and spacious walk-in closet. The two-story, 2-bedroom, 1-bath suite adds tremendous value as a mortgage helper, guest residence, or extended family space. Situated in a highly walkable location, this home is steps away from top-rated schools such as Margaret Jenkins, Monterey, and Oak Bay High, making it perfect for families and professionals. Convenient bus stops for Camosun College and UVic are nearby. Fairfield’s vibrant array of shops, cafes, and restaurants are within easy reach, while Victoria’s beautiful beaches and scenic parks are just minutes away. Outside, the property spans nearly 9,200 square feet of landscaped yard, featuring lush greenery and space for outdoor relaxation and entertaining, as well as a detached, double-car garage. With its blend of luxury, sustainability, and prime location, this exceptional Fairfield home is truly a rare find in one of Victoria’s most desirable communities. (id:46227)
Open House
This property has open houses!
11:00 am
Ends at:1:00 pm
11:00 am
Ends at:1:00 pm
Property Details
| MLS® Number | 980540 |
| Property Type | Single Family |
| Neigbourhood | Fairfield East |
| Features | Central Location, Level Lot, Park Setting, Private Setting, Southern Exposure, Irregular Lot Size, Other |
| Parking Space Total | 6 |
| Plan | Vip9577 |
| Structure | Patio(s), Patio(s) |
| View Type | City View, Mountain View |
Building
| Bathroom Total | 3 |
| Bedrooms Total | 6 |
| Architectural Style | Contemporary |
| Constructed Date | 2006 |
| Cooling Type | None |
| Fireplace Present | Yes |
| Fireplace Total | 1 |
| Heating Fuel | Natural Gas, Other |
| Heating Type | Hot Water |
| Size Interior | 3592 Sqft |
| Total Finished Area | 2713 Sqft |
| Type | House |
Land
| Access Type | Road Access |
| Acreage | No |
| Size Irregular | 9196 |
| Size Total | 9196 Sqft |
| Size Total Text | 9196 Sqft |
| Zoning Description | R1-g |
| Zoning Type | Residential |
Rooms
| Level | Type | Length | Width | Dimensions |
|---|---|---|---|---|
| Second Level | Office | 7'0 x 9'6 | ||
| Second Level | Bedroom | 9'7 x 9'9 | ||
| Second Level | Bedroom | 9'7 x 9'10 | ||
| Second Level | Laundry Room | 6'7 x 7'5 | ||
| Second Level | Primary Bedroom | 13'8 x 12'6 | ||
| Second Level | Balcony | 4'3 x 12'1 | ||
| Second Level | Ensuite | 5-Piece | ||
| Main Level | Patio | 12' x 15' | ||
| Main Level | Patio | 26'1 x 12'0 | ||
| Main Level | Bedroom | 11'2 x 12'6 | ||
| Main Level | Bathroom | 3-Piece | ||
| Main Level | Kitchen | 8'1 x 16'5 | ||
| Main Level | Dining Room | 11'10 x 14'4 | ||
| Main Level | Living Room | 12'0 x 18'9 | ||
| Main Level | Entrance | 5'6 x 5'0 | ||
| Additional Accommodation | Bathroom | X | ||
| Additional Accommodation | Bedroom | 10'8 x 10'3 | ||
| Additional Accommodation | Other | 4'3 x 2'10 | ||
| Additional Accommodation | Living Room | 10'9 x 13'8 | ||
| Additional Accommodation | Dining Room | 10'9 x 6'0 | ||
| Additional Accommodation | Kitchen | 13'10 x 3'4 | ||
| Additional Accommodation | Primary Bedroom | 10'5 x 9'0 |
https://www.realtor.ca/real-estate/27645783/1800-chandler-ave-victoria-fairfield-east







