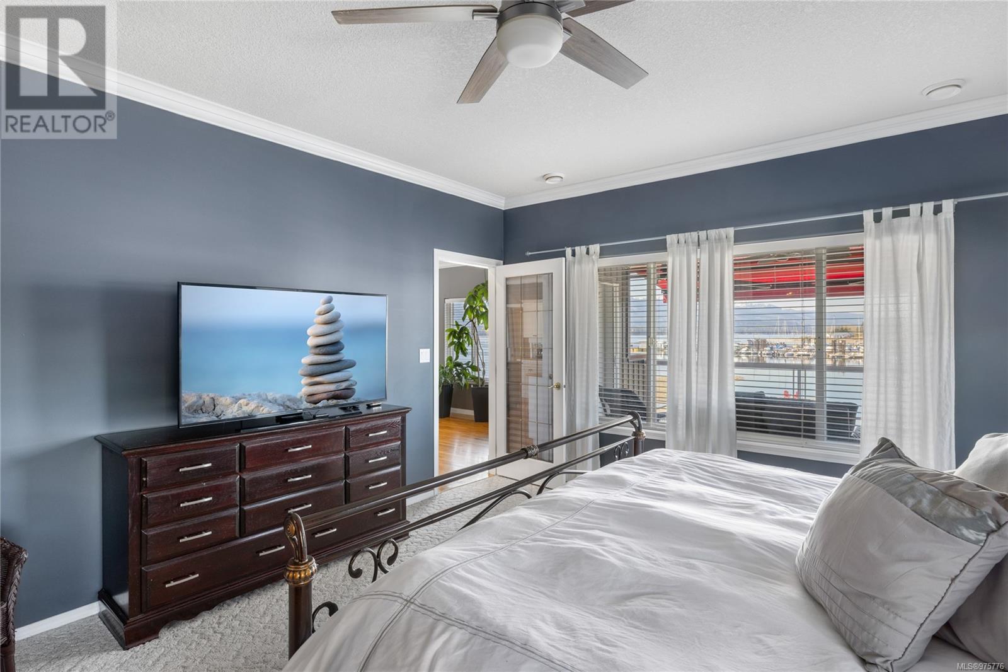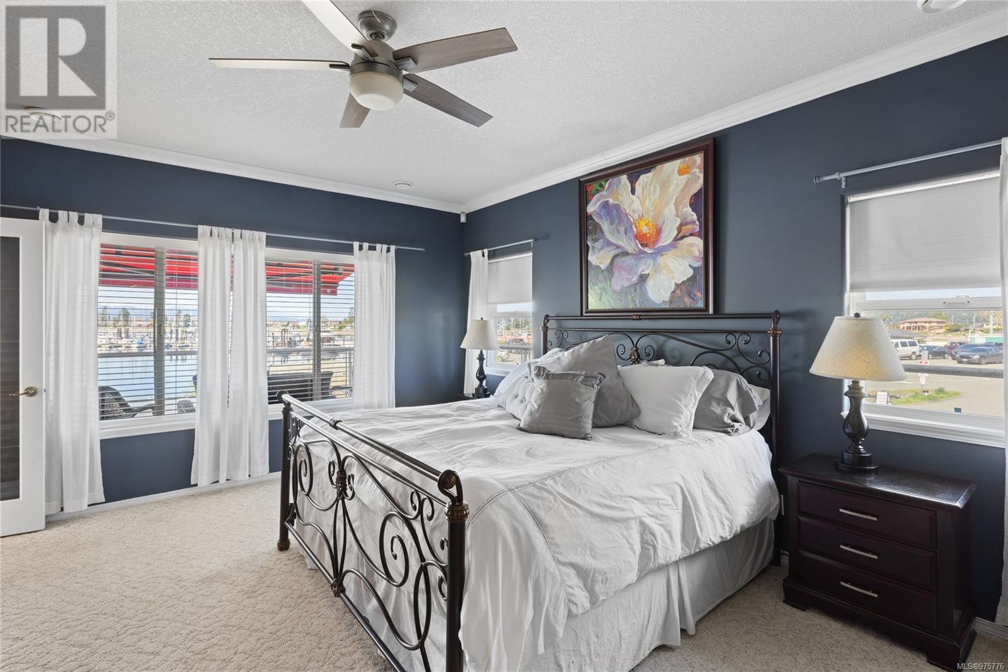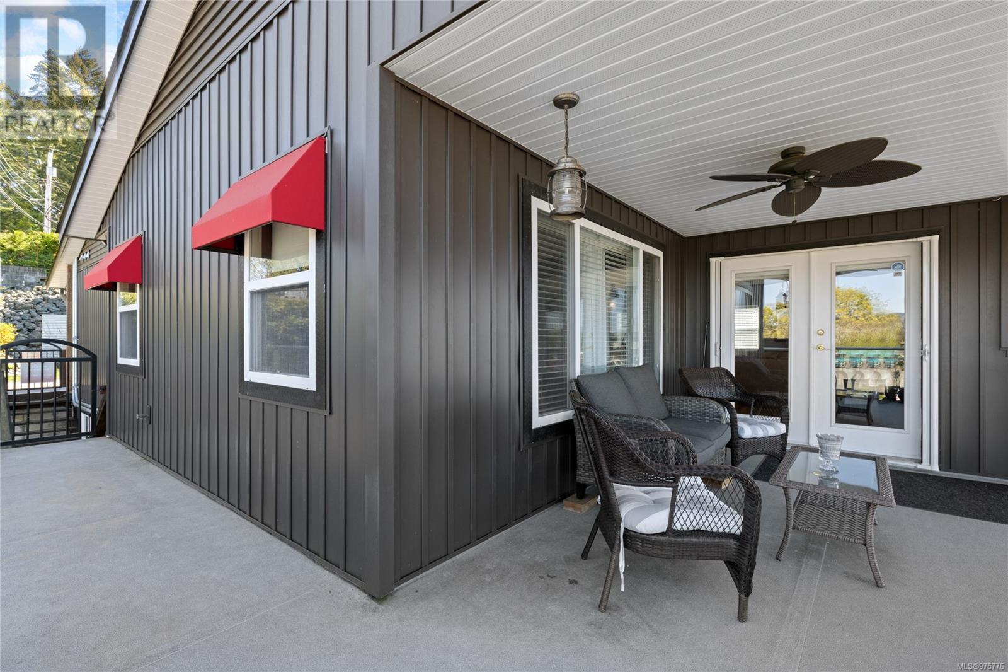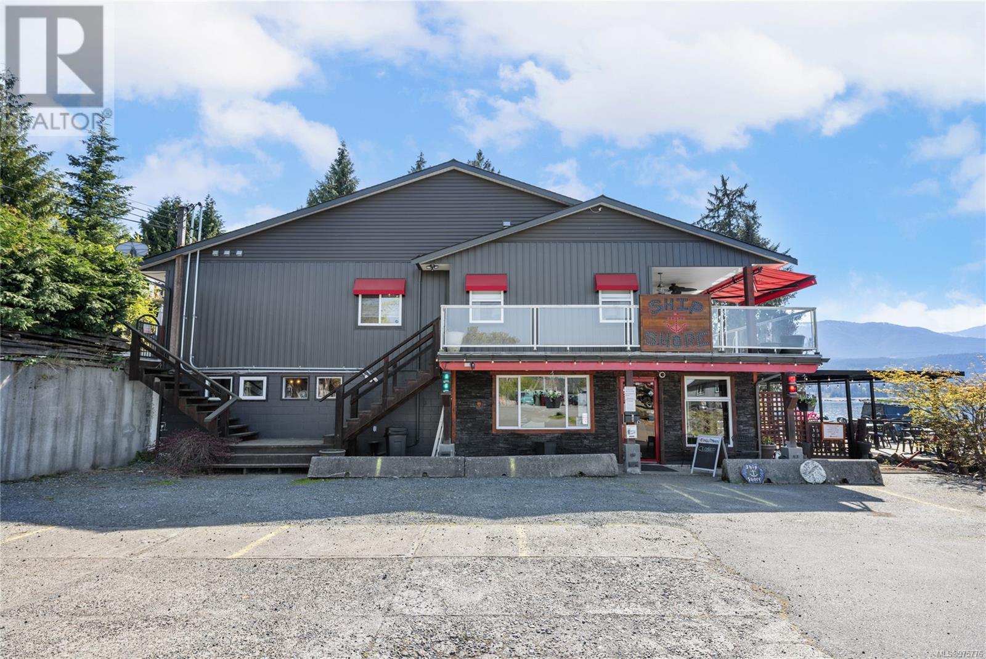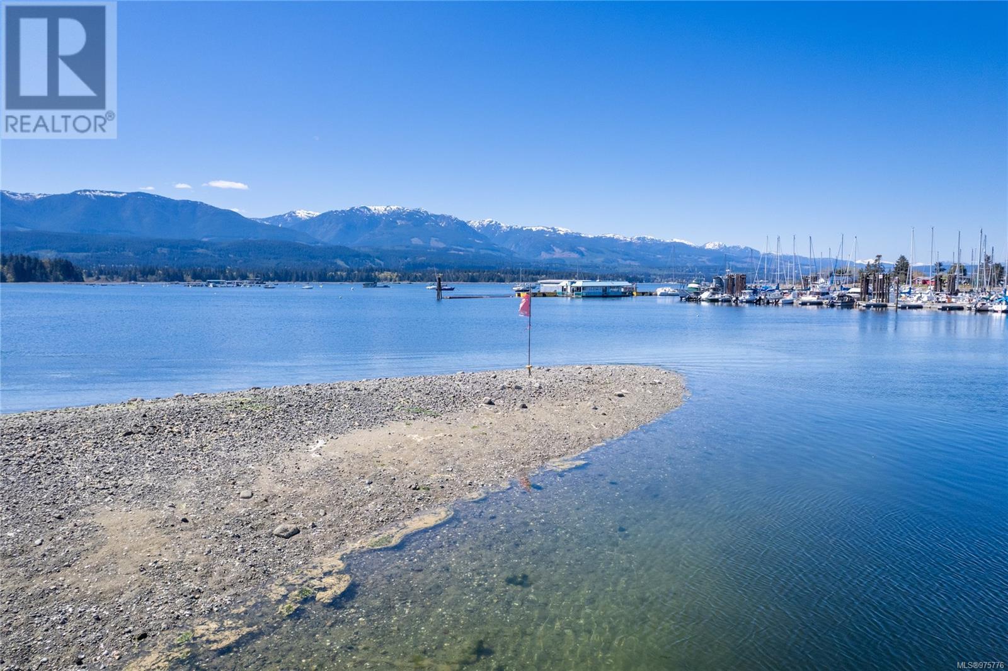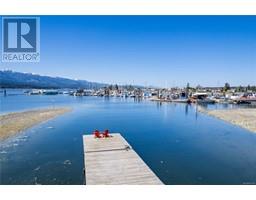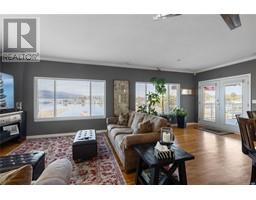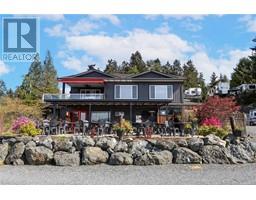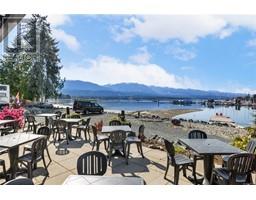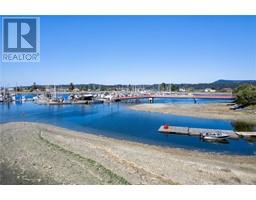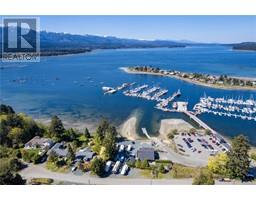6 Bedroom
7 Bathroom
5317 sqft
Fireplace
Air Conditioned
Heat Pump
Waterfront On Ocean
$2,225,000
OCEANFRONT PROPERTY WITH MULTIPLE INCOME STREAMS. This magnificent offering could be a seaside resort, grand private home, or divided into numerous self-contained suites, vacation properties, a marina shop, or all of the above. Currently, The Ship & Shore offers a thriving restaurant a 6 BEDROOM HOME with spectacular views. A PRIVATE BOAT launch. A year-round RV CAMP SITE & a MARINE & DIESEL FUELLING STATION, the only one for 40 km This distinctive property in Deep Bay, is a proven success, generating revenue from all its attractions. The restaurant is a favorite with local & Int visitors & offers a spacious licensed patio overlooking the marina & the nearly 200 ft of oceanfront. The luxurious home above offers 2246 sq. Ft. The camp site includes all facilities, 30 AMP, showers, washrooms & laundry. The specifics: Lot 86 is zoned commercial; Lot 87 is zoned residential with district approval to continue the existing use as a campground. THIS IS A TURN KEY OPERATION- Share sale (id:46227)
Property Details
|
MLS® Number
|
975776 |
|
Property Type
|
Single Family |
|
Neigbourhood
|
Bowser/Deep Bay |
|
Features
|
Park Setting, Southern Exposure, See Remarks, Other, Marine Oriented, Moorage |
|
Parking Space Total
|
10 |
|
Plan
|
Vip20442 |
|
Structure
|
Patio(s), Patio(s) |
|
View Type
|
Mountain View, Ocean View |
|
Water Front Type
|
Waterfront On Ocean |
Building
|
Bathroom Total
|
7 |
|
Bedrooms Total
|
6 |
|
Appliances
|
See Remarks |
|
Constructed Date
|
1986 |
|
Cooling Type
|
Air Conditioned |
|
Fireplace Present
|
Yes |
|
Fireplace Total
|
1 |
|
Heating Fuel
|
Propane |
|
Heating Type
|
Heat Pump |
|
Size Interior
|
5317 Sqft |
|
Total Finished Area
|
4706 Sqft |
|
Type
|
House |
Land
|
Acreage
|
No |
|
Size Irregular
|
0.77 |
|
Size Total
|
0.77 Ac |
|
Size Total Text
|
0.77 Ac |
|
Zoning Type
|
Commercial |
Rooms
| Level |
Type |
Length |
Width |
Dimensions |
|
Second Level |
Pantry |
4 ft |
4 ft |
4 ft x 4 ft |
|
Second Level |
Patio |
|
|
20'4 x 10'6 |
|
Second Level |
Bedroom |
14 ft |
|
14 ft x Measurements not available |
|
Second Level |
Kitchen |
|
|
13'4 x 13'6 |
|
Second Level |
Dining Room |
|
12 ft |
Measurements not available x 12 ft |
|
Second Level |
Living Room |
|
|
12'8 x 25'5 |
|
Main Level |
Entrance |
|
|
7'5 x 12'2 |
|
Main Level |
Laundry Room |
|
8 ft |
Measurements not available x 8 ft |
|
Main Level |
Bathroom |
|
|
4-Piece |
|
Main Level |
Ensuite |
|
|
3-Piece |
|
Main Level |
Primary Bedroom |
|
12 ft |
Measurements not available x 12 ft |
|
Main Level |
Bedroom |
|
12 ft |
Measurements not available x 12 ft |
|
Main Level |
Bedroom |
|
12 ft |
Measurements not available x 12 ft |
|
Main Level |
Bedroom |
|
12 ft |
Measurements not available x 12 ft |
|
Main Level |
Bedroom |
|
11 ft |
Measurements not available x 11 ft |
|
Main Level |
Patio |
32 ft |
34 ft |
32 ft x 34 ft |
|
Main Level |
Eating Area |
|
25 ft |
Measurements not available x 25 ft |
|
Main Level |
Pantry |
13 ft |
8 ft |
13 ft x 8 ft |
|
Main Level |
Entrance |
7 ft |
|
7 ft x Measurements not available |
|
Main Level |
Eating Area |
|
12 ft |
Measurements not available x 12 ft |
|
Main Level |
Kitchen |
|
11 ft |
Measurements not available x 11 ft |
|
Main Level |
Other |
5 ft |
5 ft |
5 ft x 5 ft |
|
Main Level |
Other |
5 ft |
5 ft |
5 ft x 5 ft |
|
Main Level |
Bathroom |
|
|
2-Piece |
|
Main Level |
Bathroom |
|
|
2-Piece |
|
Main Level |
Bathroom |
|
|
2-Piece |
|
Main Level |
Bathroom |
|
|
2-Piece |
|
Main Level |
Bathroom |
|
|
2-Piece |
|
Main Level |
Storage |
11 ft |
|
11 ft x Measurements not available |
|
Main Level |
Other |
|
|
12'4 x 13'4 |
|
Main Level |
Storage |
11 ft |
5 ft |
11 ft x 5 ft |
|
Main Level |
Workshop |
|
|
42'8 x 13'3 |
https://www.realtor.ca/real-estate/27401790/180-crome-point-rd-bowser-bowserdeep-bay

















