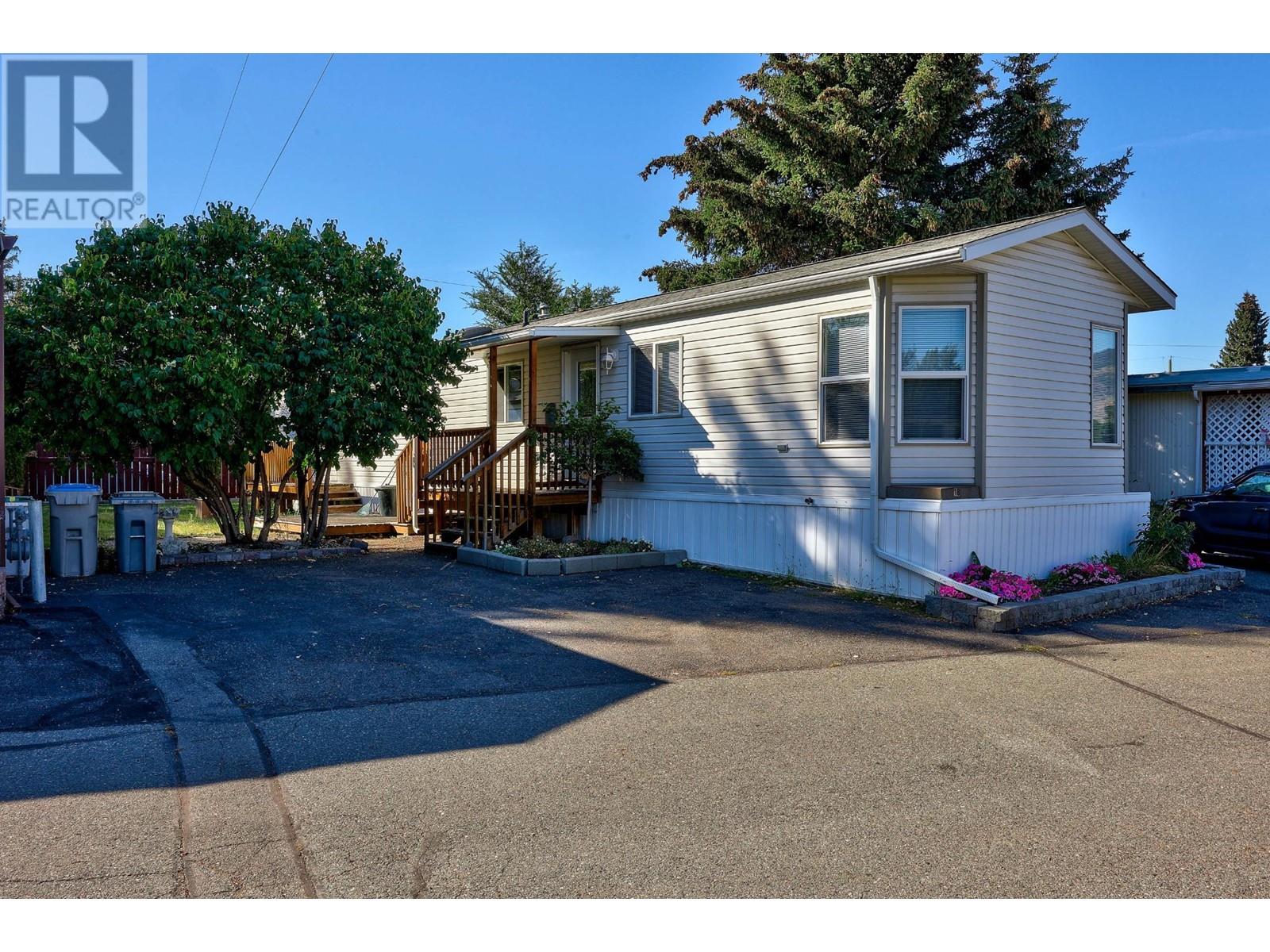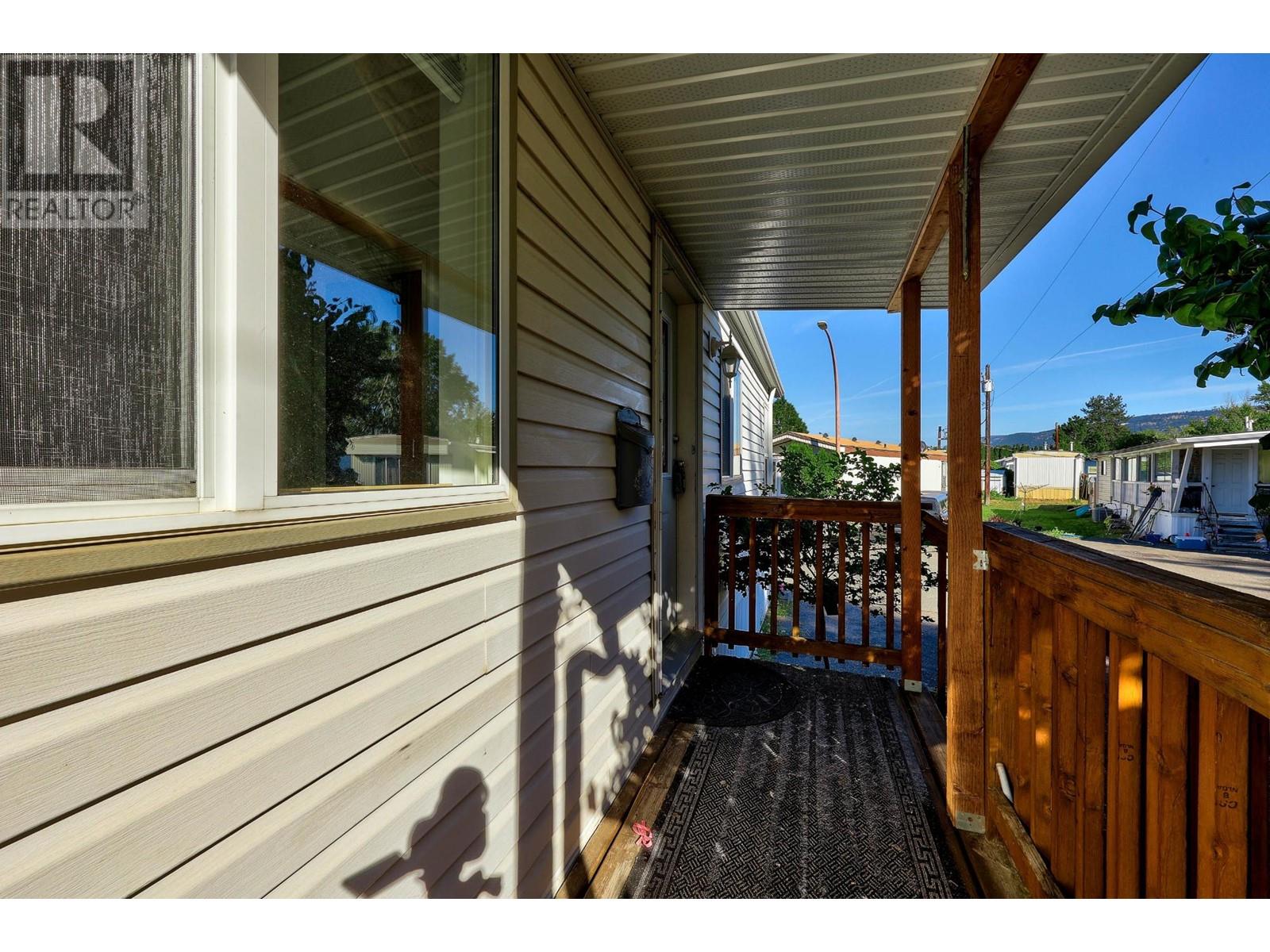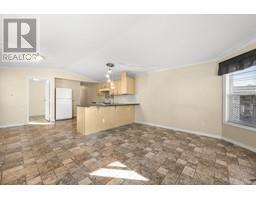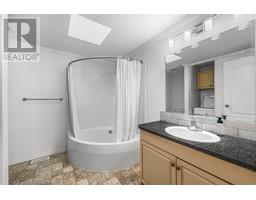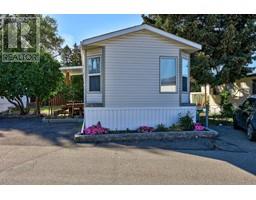18 Mars Drive Unit# 18m Kamloops, British Columbia V2B 1B4
$259,900Maintenance, Pad Rental
$650 Monthly
Maintenance, Pad Rental
$650 MonthlyWelcome to this beautifully maintained home in Riverdale, just minutes from downtown Kamloops, the river, shopping, and scenic walking trails. With over 1000 sq ft of living space, 3 bedrooms, and 2 full bathrooms, this home offers both comfort and functionality. The open-concept living area is perfect for hosting or enjoying a relaxed lifestyle. One of the bedrooms, located just off the kitchen, is ideal for a cozy office or den. The primary bedroom features a walk-in closet, full ensuite, and direct access to the outdoors. The manageable yard provides outdoor enjoyment without excessive upkeep, and there's a sundeck, AC, and parking for 2 vehicles. This well-managed 55+ park has no pets allowed, no rentals and does not sign site leases, so traditional financing isn't available. Don't miss the opportunity to own one of the nicest homes in the park! (id:46227)
Property Details
| MLS® Number | 180736 |
| Property Type | Single Family |
| Neigbourhood | North Kamloops |
| Community Name | North Kamloops |
| Amenities Near By | Shopping |
| Parking Space Total | 2 |
Building
| Bathroom Total | 2 |
| Bedrooms Total | 3 |
| Appliances | Range, Refrigerator, Dishwasher, Microwave, Washer & Dryer |
| Architectural Style | Other |
| Constructed Date | 2009 |
| Exterior Finish | Vinyl Siding |
| Flooring Type | Laminate, Vinyl |
| Foundation Type | See Remarks |
| Heating Type | Forced Air |
| Roof Material | Asphalt Shingle |
| Roof Style | Unknown |
| Size Interior | 1088 Sqft |
| Type | Manufactured Home |
| Utility Water | Municipal Water |
Land
| Access Type | Easy Access |
| Acreage | No |
| Land Amenities | Shopping |
| Sewer | Municipal Sewage System |
| Size Total | 0|under 1 Acre |
| Size Total Text | 0|under 1 Acre |
| Zoning Type | Unknown |
Rooms
| Level | Type | Length | Width | Dimensions |
|---|---|---|---|---|
| Main Level | Bedroom | 9'0'' x 9'0'' | ||
| Main Level | Full Bathroom | Measurements not available | ||
| Main Level | Dining Nook | 6'5'' x 6'0'' | ||
| Main Level | Kitchen | 13'9'' x 9'0'' | ||
| Main Level | Bedroom | 8'6'' x 8'11'' | ||
| Main Level | Bedroom | 14'8'' x 10'6'' | ||
| Main Level | Full Ensuite Bathroom | Measurements not available | ||
| Main Level | Living Room | 14'7'' x 11'6'' |
https://www.realtor.ca/real-estate/27374100/18-mars-drive-unit-18m-kamloops-north-kamloops


