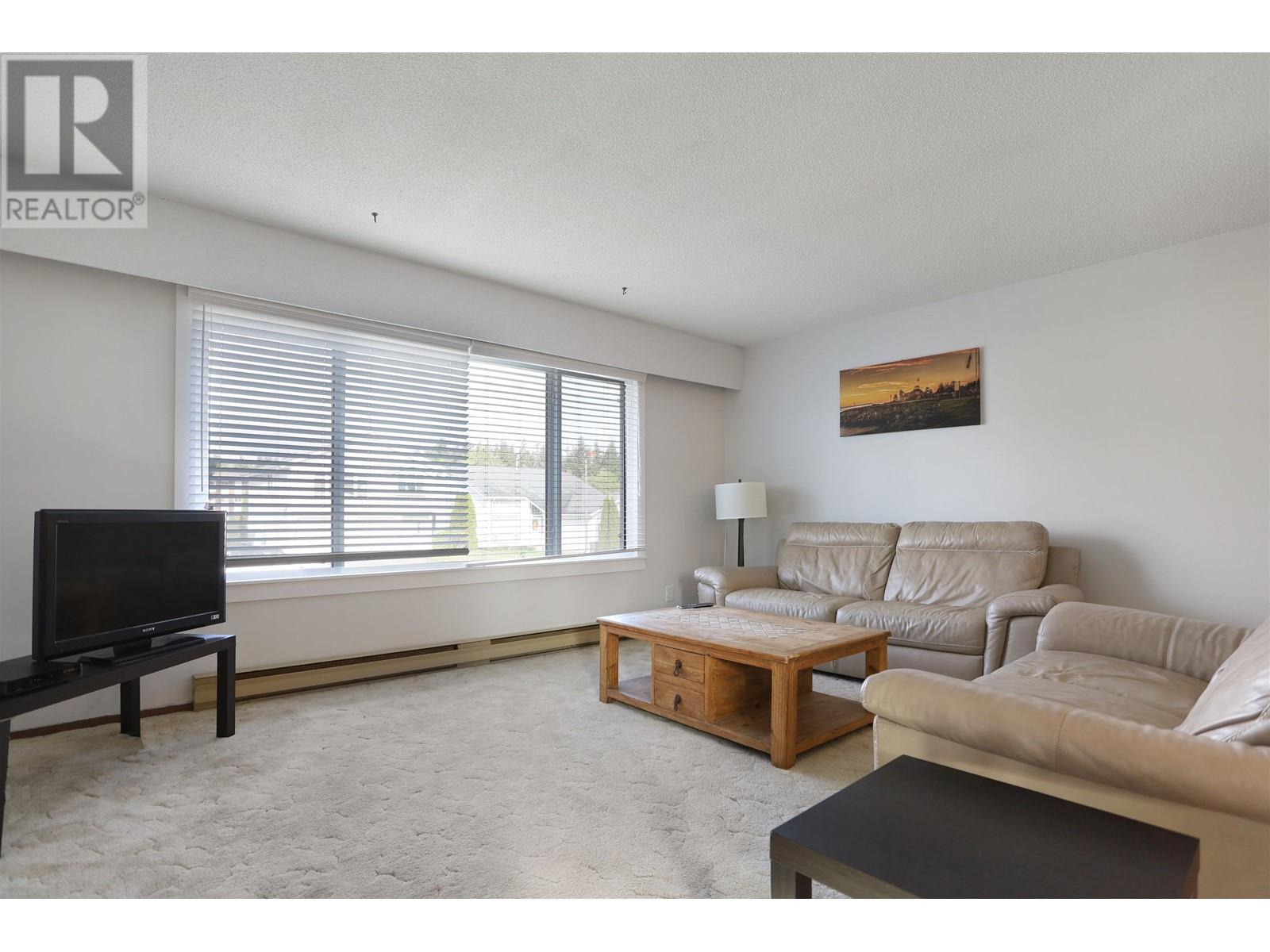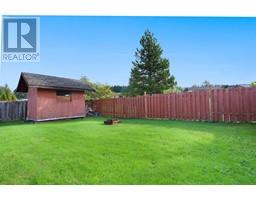3 Bedroom
2 Bathroom
2100 sqft
Baseboard Heaters
$369,990
This 3-level split home, in a fantastic neighbourhood in Whitehall situated near the golf course and adjacent to a park, offers versatile living spaces and a nice layout. The open-plan main floor creates a welcoming environment, perfect for hosting or relaxing. A spacious family room provides the flexibility to reconfigure the home to your liking, whether it's adding extra bedrooms or designing more flexible living areas. The fenced-in yard offers privacy and includes a storage shed with ample side of yard storage available. Additionally, the covered outdoor area ensures year-round enjoyment, making this property an appealing choice for anyone looking for a comfortable and adaptable home. A must-see for those seeking both lifestyle and convenience! (id:46227)
Property Details
|
MLS® Number
|
R2930996 |
|
Property Type
|
Single Family |
|
View Type
|
Mountain View |
Building
|
Bathroom Total
|
2 |
|
Bedrooms Total
|
3 |
|
Appliances
|
Washer, Dryer, Refrigerator, Stove, Dishwasher |
|
Basement Type
|
None |
|
Constructed Date
|
1983 |
|
Construction Style Attachment
|
Detached |
|
Construction Style Split Level
|
Split Level |
|
Foundation Type
|
Concrete Perimeter |
|
Heating Fuel
|
Electric |
|
Heating Type
|
Baseboard Heaters |
|
Roof Material
|
Asphalt Shingle |
|
Roof Style
|
Conventional |
|
Stories Total
|
2 |
|
Size Interior
|
2100 Sqft |
|
Type
|
House |
|
Utility Water
|
Municipal Water |
Parking
Land
|
Acreage
|
No |
|
Size Irregular
|
5651 |
|
Size Total
|
5651 Sqft |
|
Size Total Text
|
5651 Sqft |
Rooms
| Level |
Type |
Length |
Width |
Dimensions |
|
Above |
Primary Bedroom |
14 ft ,6 in |
11 ft ,2 in |
14 ft ,6 in x 11 ft ,2 in |
|
Above |
Other |
7 ft ,4 in |
5 ft ,1 in |
7 ft ,4 in x 5 ft ,1 in |
|
Above |
Bedroom 3 |
11 ft ,2 in |
8 ft ,1 in |
11 ft ,2 in x 8 ft ,1 in |
|
Main Level |
Kitchen |
9 ft ,8 in |
8 ft ,8 in |
9 ft ,8 in x 8 ft ,8 in |
|
Main Level |
Living Room |
16 ft ,2 in |
13 ft ,2 in |
16 ft ,2 in x 13 ft ,2 in |
|
Main Level |
Dining Room |
10 ft ,2 in |
9 ft ,4 in |
10 ft ,2 in x 9 ft ,4 in |
|
Main Level |
Family Room |
14 ft ,4 in |
14 ft ,1 in |
14 ft ,4 in x 14 ft ,1 in |
|
Main Level |
Bedroom 2 |
14 ft ,8 in |
9 ft ,1 in |
14 ft ,8 in x 9 ft ,1 in |
https://www.realtor.ca/real-estate/27486888/18-hallman-street-kitimat




































