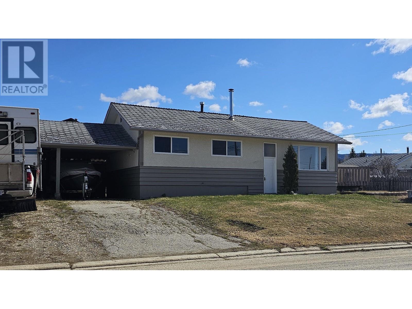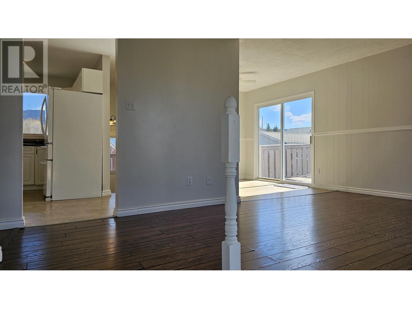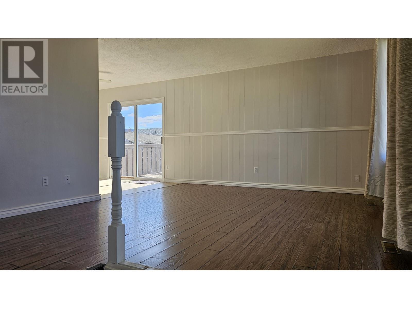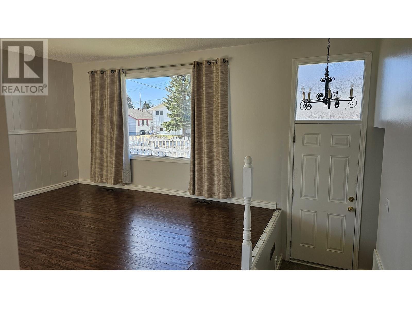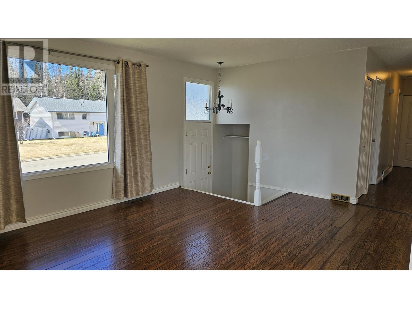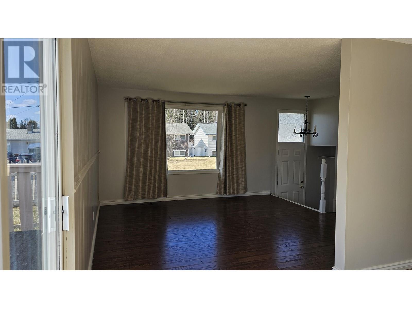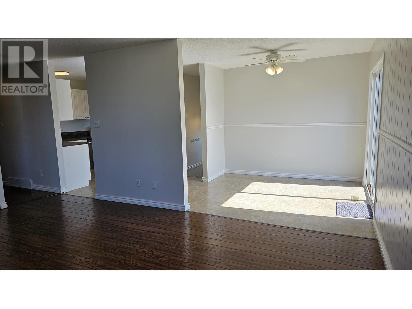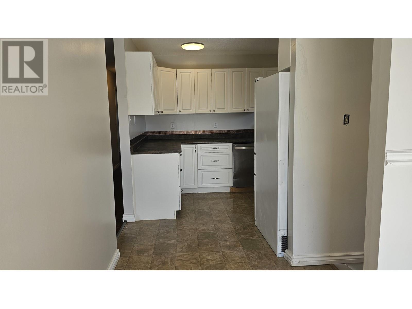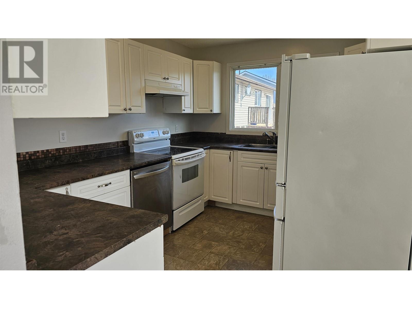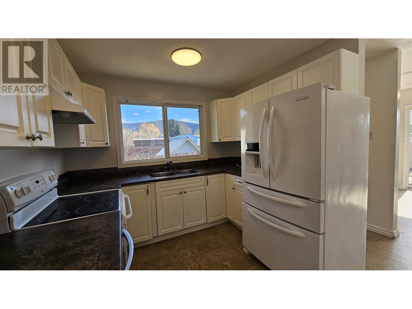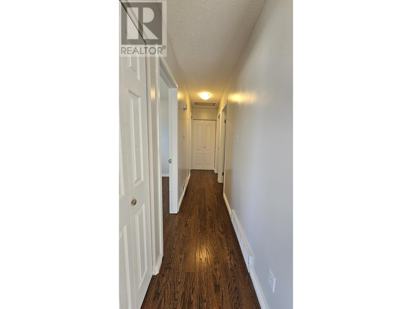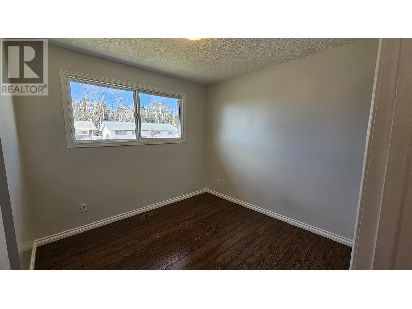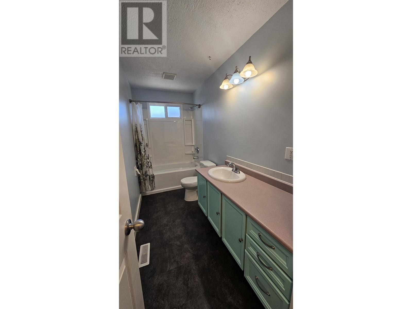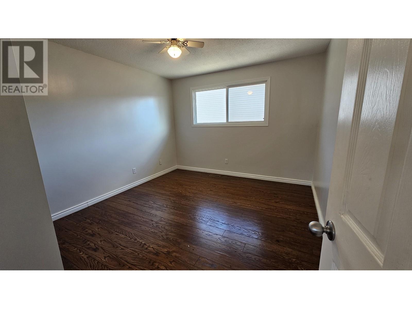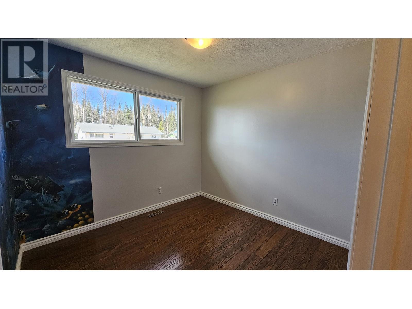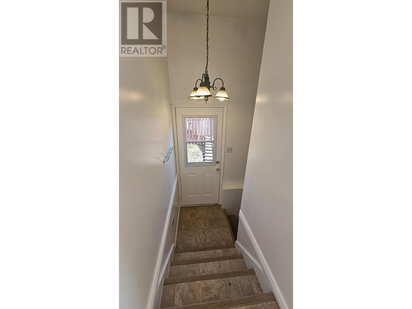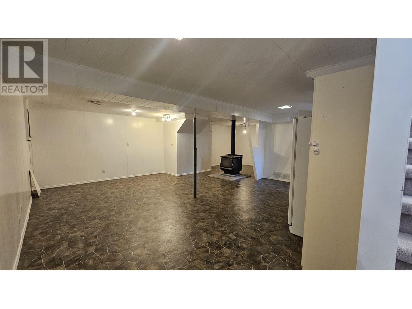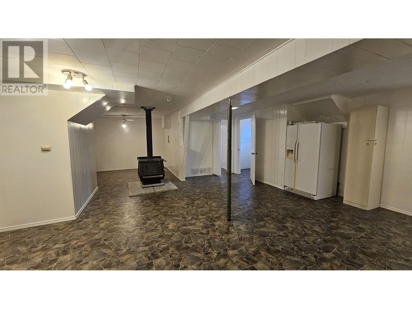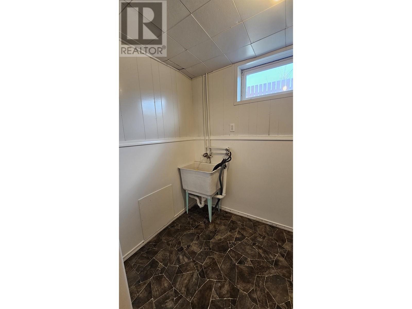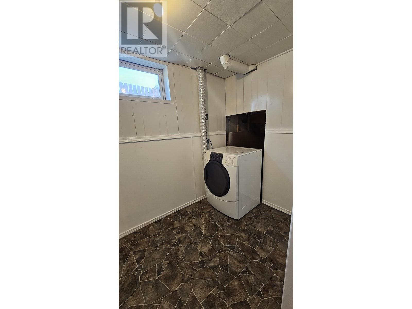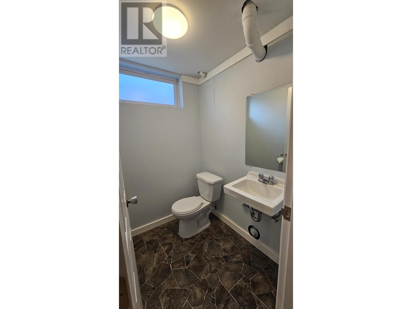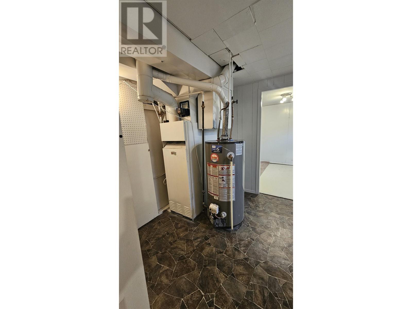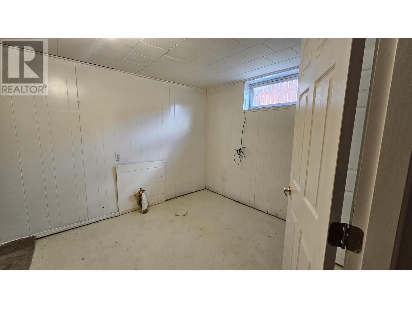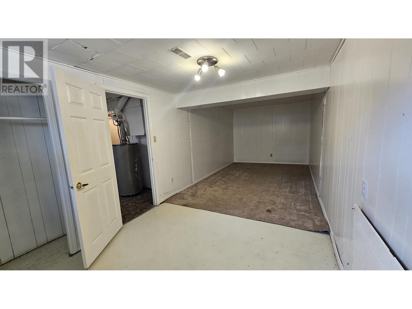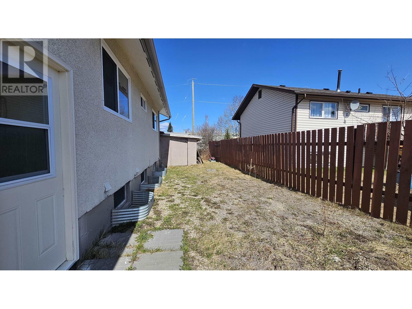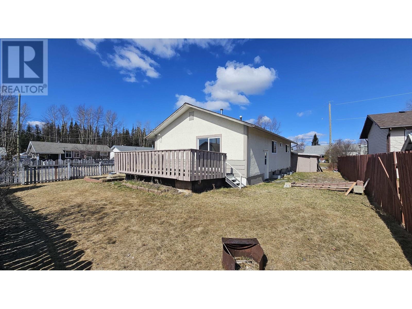4 Bedroom
2 Bathroom
2080 sqft
Fireplace
$159,900
Looking for a home with great natural lighting? Well come look at this wonderful corner lot property! Priced to sell, it has updated painting, along with an beautiful, updated kitchen (2009), 3 bedrooms on the main floor. Updated vinyl windows (2005) let the sunlight shine in on the updated laminate flooring! The spacious downstairs area has a Blaze King wood stove- perfect for a cozy movie night during the winter months. There is also a 4th bedroom, half bath, and flex room ready for your get-away office or retreat. Drain tiles were done 2006, electrical pigtailed 2013, and the woodstove is WETT certified 2010. All appliances are included in this wonderful family home. (id:46227)
Property Details
|
MLS® Number
|
R2822127 |
|
Property Type
|
Single Family |
|
Storage Type
|
Storage |
Building
|
Bathroom Total
|
2 |
|
Bedrooms Total
|
4 |
|
Appliances
|
Washer, Dishwasher, Refrigerator, Stove |
|
Basement Type
|
Full |
|
Constructed Date
|
1971 |
|
Construction Style Attachment
|
Detached |
|
Fireplace Present
|
Yes |
|
Fireplace Total
|
1 |
|
Foundation Type
|
Concrete Perimeter |
|
Roof Material
|
Asphalt Shingle |
|
Roof Style
|
Conventional |
|
Stories Total
|
2 |
|
Size Interior
|
2080 Sqft |
|
Type
|
House |
|
Utility Water
|
Municipal Water |
Parking
Land
|
Acreage
|
No |
|
Size Irregular
|
7110 |
|
Size Total
|
7110 Sqft |
|
Size Total Text
|
7110 Sqft |
Rooms
| Level |
Type |
Length |
Width |
Dimensions |
|
Basement |
Family Room |
12 ft |
18 ft |
12 ft x 18 ft |
|
Basement |
Office |
9 ft |
10 ft |
9 ft x 10 ft |
|
Basement |
Bedroom 4 |
23 ft |
9 ft |
23 ft x 9 ft |
|
Main Level |
Kitchen |
12 ft ,4 in |
13 ft ,6 in |
12 ft ,4 in x 13 ft ,6 in |
|
Main Level |
Dining Room |
9 ft ,6 in |
8 ft ,7 in |
9 ft ,6 in x 8 ft ,7 in |
|
Main Level |
Living Room |
17 ft ,3 in |
12 ft ,7 in |
17 ft ,3 in x 12 ft ,7 in |
|
Main Level |
Primary Bedroom |
12 ft ,4 in |
11 ft |
12 ft ,4 in x 11 ft |
|
Main Level |
Bedroom 2 |
9 ft ,5 in |
9 ft ,2 in |
9 ft ,5 in x 9 ft ,2 in |
|
Main Level |
Bedroom 3 |
9 ft ,2 in |
9 ft ,6 in |
9 ft ,2 in x 9 ft ,6 in |
https://www.realtor.ca/real-estate/26140513/18-gagnon-crescent-mackenzie


