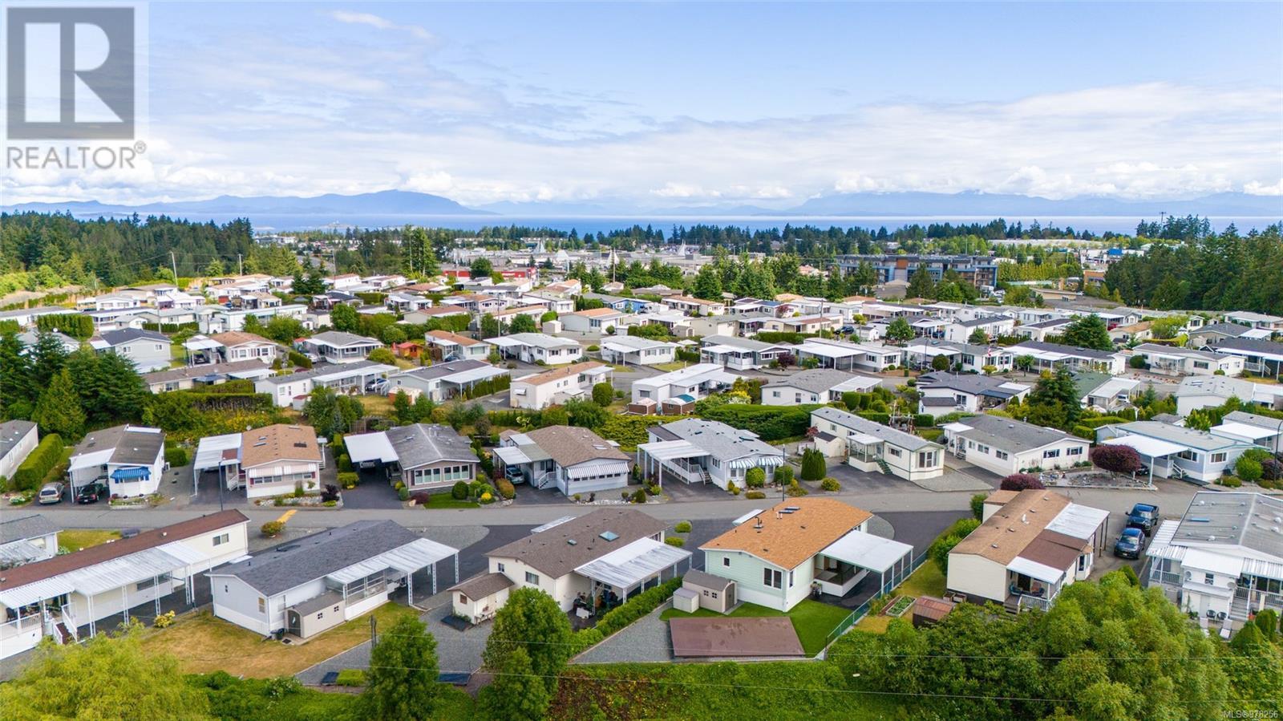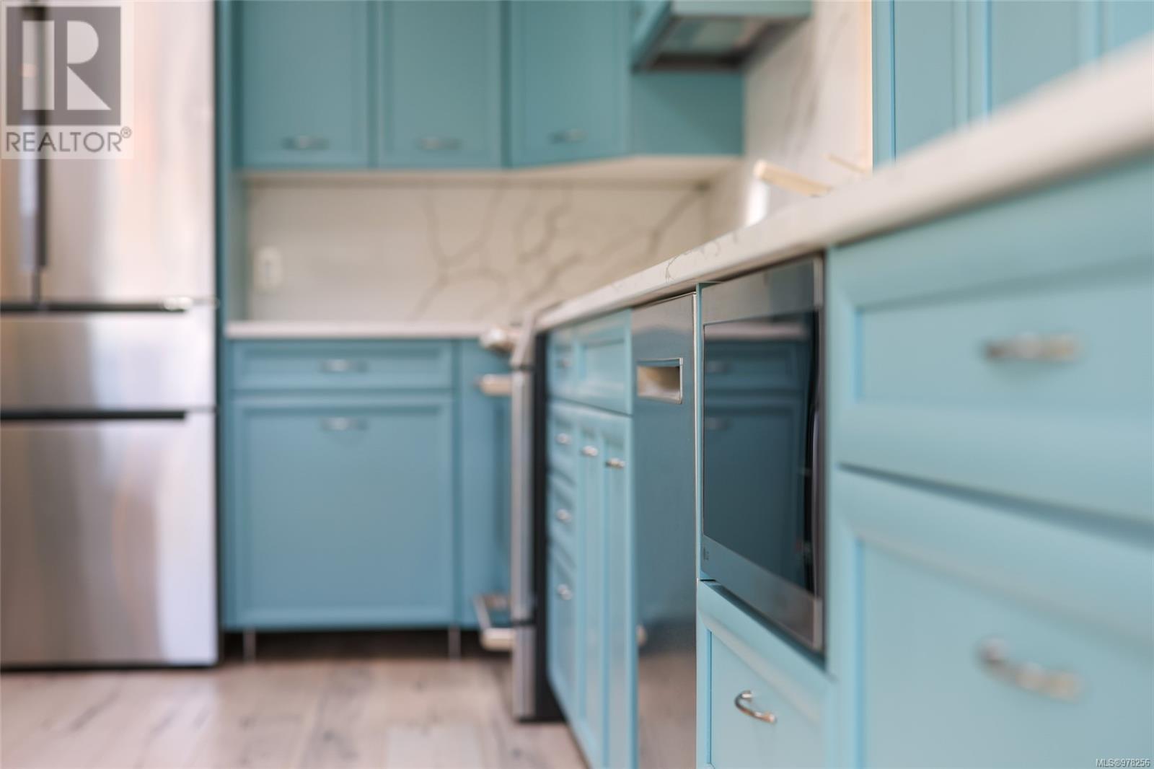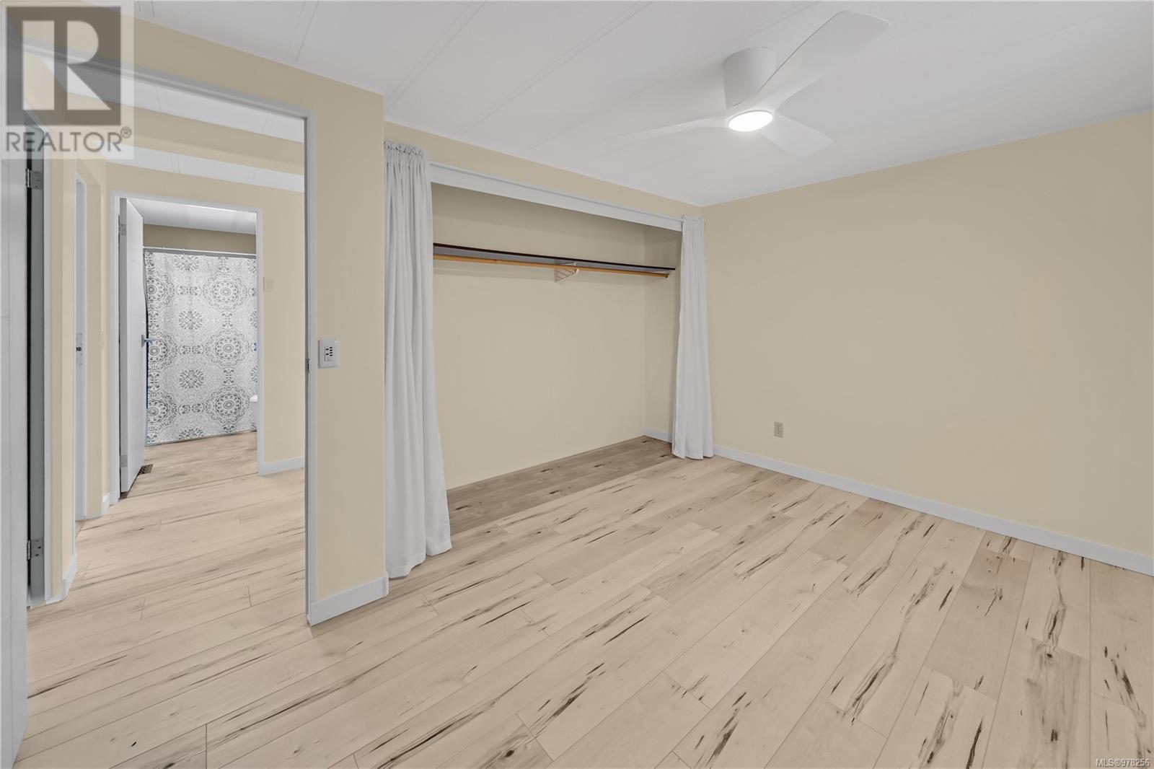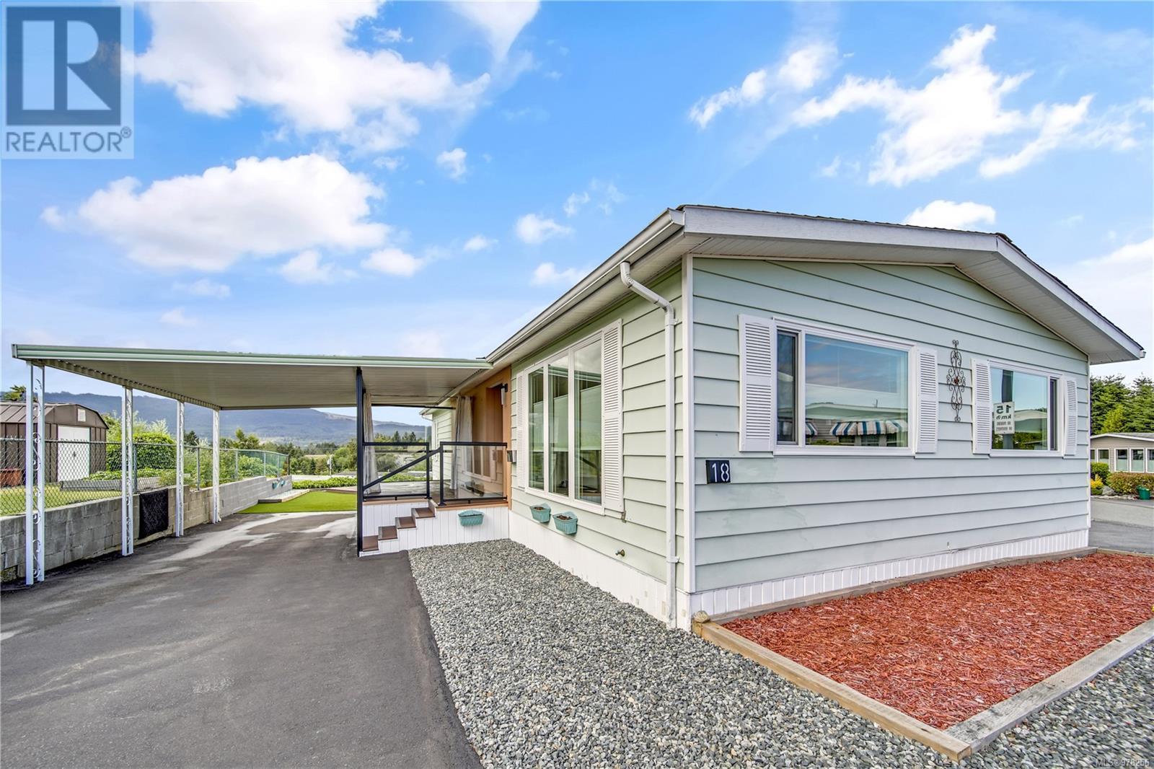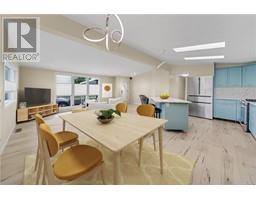3 Bedroom
2 Bathroom
1248 sqft
Air Conditioned
Forced Air
$425,000Maintenance,
$567 Monthly
Premium pad location! Meticulously cared for & extensively updated double-wide mobile home with views & a large low maintenance yard at Sharman Mobile Home Park. The SW facing backyard offers a 600sqft deck boasting beautiful views towards Mount Benson & beyond. Plenty of outdoor living areas including a covered porch with added glass windows for year round comfort, a turfed backyard & a storage shed. Walk inside to your open main living area with vaulted ceilings, updated flooring & luxurious kitchen. The kitchen features top of the line appliances (with a gas range), quartz counters, large-capacity custom cabinets w/ soft close drawers, skylights & granite sink. Offering 3 beds & 2 baths, enjoy the comfort of a natural gas furnace in the winter & AC in the Summer. Many more updates & thoughtful features, please request a copy of the features & upgrades sheet! This Park is situated within walking distance to groceries, Home Depot, COBS Bread, a gym, Woodgrove Shopping Centre & more. (id:46227)
Property Details
|
MLS® Number
|
978256 |
|
Property Type
|
Single Family |
|
Neigbourhood
|
Pleasant Valley |
|
Community Features
|
Pets Allowed With Restrictions, Age Restrictions |
|
Features
|
Central Location, Level Lot, Private Setting, Other |
|
Parking Space Total
|
4 |
|
Structure
|
Shed |
Building
|
Bathroom Total
|
2 |
|
Bedrooms Total
|
3 |
|
Constructed Date
|
1986 |
|
Cooling Type
|
Air Conditioned |
|
Heating Fuel
|
Natural Gas |
|
Heating Type
|
Forced Air |
|
Size Interior
|
1248 Sqft |
|
Total Finished Area
|
1248 Sqft |
|
Type
|
Manufactured Home |
Parking
Land
|
Access Type
|
Road Access |
|
Acreage
|
No |
|
Zoning Type
|
Residential |
Rooms
| Level |
Type |
Length |
Width |
Dimensions |
|
Main Level |
Laundry Room |
8 ft |
7 ft |
8 ft x 7 ft |
|
Main Level |
Porch |
16 ft |
8 ft |
16 ft x 8 ft |
|
Main Level |
Bathroom |
8 ft |
5 ft |
8 ft x 5 ft |
|
Main Level |
Ensuite |
11 ft |
5 ft |
11 ft x 5 ft |
|
Main Level |
Bedroom |
11 ft |
9 ft |
11 ft x 9 ft |
|
Main Level |
Bedroom |
13 ft |
9 ft |
13 ft x 9 ft |
|
Main Level |
Primary Bedroom |
17 ft |
11 ft |
17 ft x 11 ft |
|
Main Level |
Dining Room |
11 ft |
7 ft |
11 ft x 7 ft |
|
Main Level |
Kitchen |
13 ft |
11 ft |
13 ft x 11 ft |
|
Main Level |
Living Room |
21 ft |
12 ft |
21 ft x 12 ft |
https://www.realtor.ca/real-estate/27521263/18-6325-metral-dr-nanaimo-pleasant-valley



