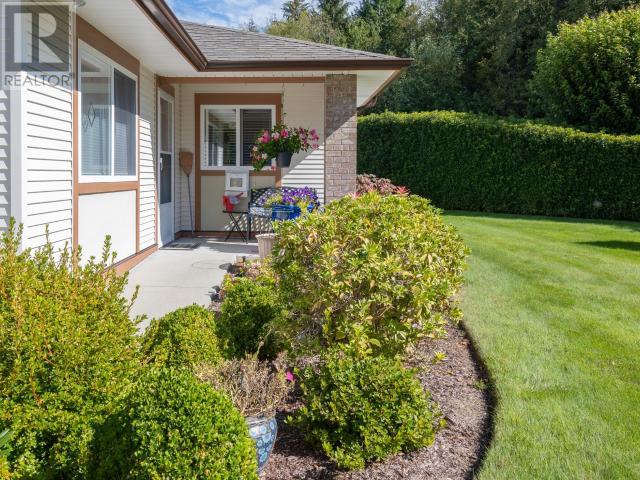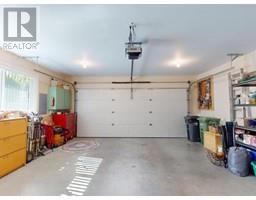2 Bedroom
2 Bathroom
1335 sqft
Fireplace
None
Forced Air
Garden Area
$539,900
Immaculate, corner unit half duplex! This lovely, beautifully kept two bedroom, 2 bath half-duplex is truly 'a cut above' with quartz countertops, new paint, quality, new window coverings and some new sinks and fixtures. The rear patio is a bright private space on one of the bigger lots overlooking a large treed area and all of it is maintained by the strata! The principal bedroom features a walk-in closet and ensuite while the second bedroom is across the hall from the second bath. The kitchen, dining and living areas are comfortably well-lit and flow out onto the patio and lawns. The double garage has loads of room for your car and storage or small project work. The large laundry room features newer washer and drier and a sink. This is a very friendly 55+ community with low strata fees which is within walking distance to shopping and most amenities. This is a great option for retiring, downsizing or 'snowbirding' seniors who just want to move in, relax and enjoy living! Bill Bailey at 460 Realty Powell River 604.223.0811; bbailey@460realty.com; billbailey.ca (id:46227)
Property Details
|
MLS® Number
|
18367 |
|
Property Type
|
Single Family |
|
Amenities Near By
|
Shopping |
|
Community Features
|
Adult Oriented |
|
Features
|
Central Location, Wheelchair Access |
|
Parking Space Total
|
2 |
Building
|
Bathroom Total
|
2 |
|
Bedrooms Total
|
2 |
|
Constructed Date
|
2005 |
|
Construction Style Attachment
|
Semi-detached |
|
Cooling Type
|
None |
|
Fireplace Fuel
|
Gas |
|
Fireplace Present
|
Yes |
|
Fireplace Type
|
Conventional |
|
Heating Fuel
|
Natural Gas |
|
Heating Type
|
Forced Air |
|
Size Interior
|
1335 Sqft |
|
Type
|
Duplex |
Parking
Land
|
Access Type
|
Easy Access |
|
Acreage
|
No |
|
Land Amenities
|
Shopping |
|
Landscape Features
|
Garden Area |
|
Size Irregular
|
12632 |
|
Size Total
|
12632 Sqft |
|
Size Total Text
|
12632 Sqft |
Rooms
| Level |
Type |
Length |
Width |
Dimensions |
|
Main Level |
Living Room |
11 ft |
17 ft |
11 ft x 17 ft |
|
Main Level |
Dining Room |
10 ft |
12 ft |
10 ft x 12 ft |
|
Main Level |
Kitchen |
13 ft |
9 ft |
13 ft x 9 ft |
|
Main Level |
Primary Bedroom |
15 ft |
12 ft |
15 ft x 12 ft |
|
Main Level |
4pc Bathroom |
|
|
Measurements not available |
|
Main Level |
Laundry Room |
8 ft |
7 ft |
8 ft x 7 ft |
|
Main Level |
3pc Ensuite Bath |
|
|
Measurements not available |
https://www.realtor.ca/real-estate/27389448/18-4897-ontario-ave-powell-river






































































