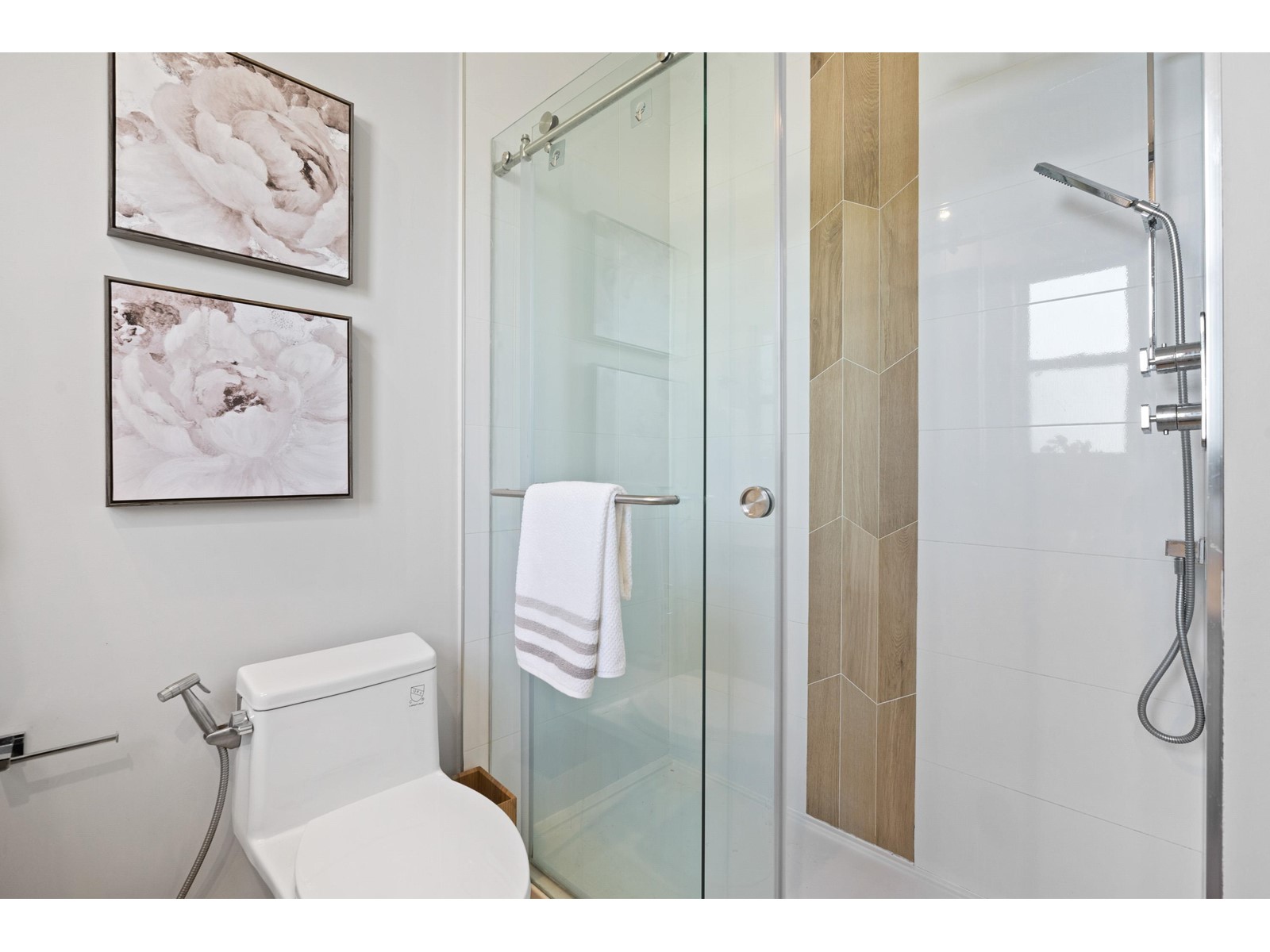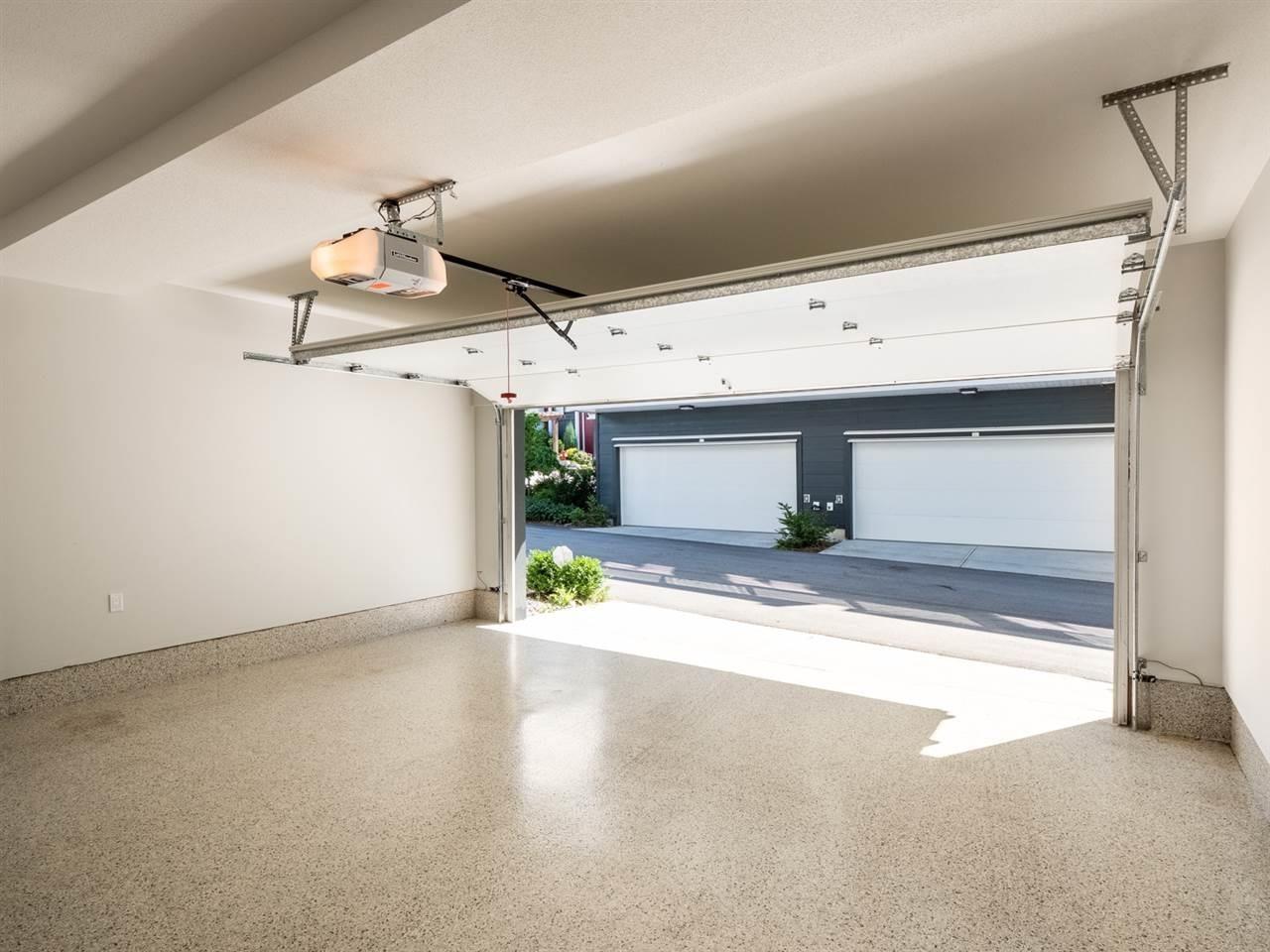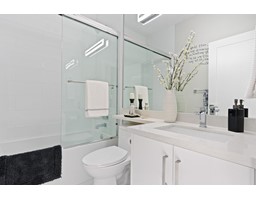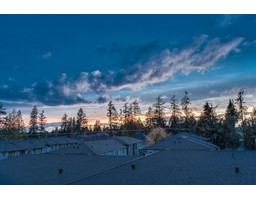3 Bedroom
3 Bathroom
1626 sqft
3 Level
Fireplace
Air Conditioned
Forced Air
$974,800Maintenance,
$327.69 Monthly
This pristine townhome is truly the crown jewel of the complex, boasting high-end finishes, abundant light, and unmatched quality. The expansive 1,626 sqft of bright, open living space is accented by unobstructed natural light all day long. The unique 520 sqft rooftop terrace offers the perfect combination of indoor/outdoor living. Open concept gourmet kitchen boasts full-sized appliances, gas range, and an enormous pantry, making it ideal for gatherings or family meals. Upstairs, you'll find 3 light-filled bedrooms, including a primary suite with a luxurious ensuite for ultimate comfort. Additional highlights include central A/C, forced air heating, a fenced yard, intercom system, and a double garage ready for EV charging. Don't miss your chance to own the best home in Fleetwood! Just steps from schools, parks, shopping, and future Skytrain. OPEN HOUSE CANCELLED (id:46227)
Property Details
|
MLS® Number
|
R2928350 |
|
Property Type
|
Single Family |
|
Community Features
|
Pets Allowed, Rentals Allowed |
|
Parking Space Total
|
2 |
|
View Type
|
View (panoramic) |
Building
|
Bathroom Total
|
3 |
|
Bedrooms Total
|
3 |
|
Age
|
3 Years |
|
Amenities
|
Air Conditioning, Clubhouse, Laundry - In Suite |
|
Appliances
|
Washer, Dryer, Refrigerator, Stove, Dishwasher, Garage Door Opener, Intercom, Microwave |
|
Architectural Style
|
3 Level |
|
Basement Type
|
None |
|
Construction Style Attachment
|
Attached |
|
Cooling Type
|
Air Conditioned |
|
Fireplace Present
|
Yes |
|
Fireplace Total
|
1 |
|
Heating Fuel
|
Natural Gas |
|
Heating Type
|
Forced Air |
|
Size Interior
|
1626 Sqft |
|
Type
|
Row / Townhouse |
|
Utility Water
|
Municipal Water |
Parking
Land
|
Acreage
|
No |
|
Sewer
|
Sanitary Sewer |
Utilities
|
Electricity
|
Available |
|
Natural Gas
|
Available |
|
Water
|
Available |
https://www.realtor.ca/real-estate/27451096/18-16511-watson-drive-surrey






























































