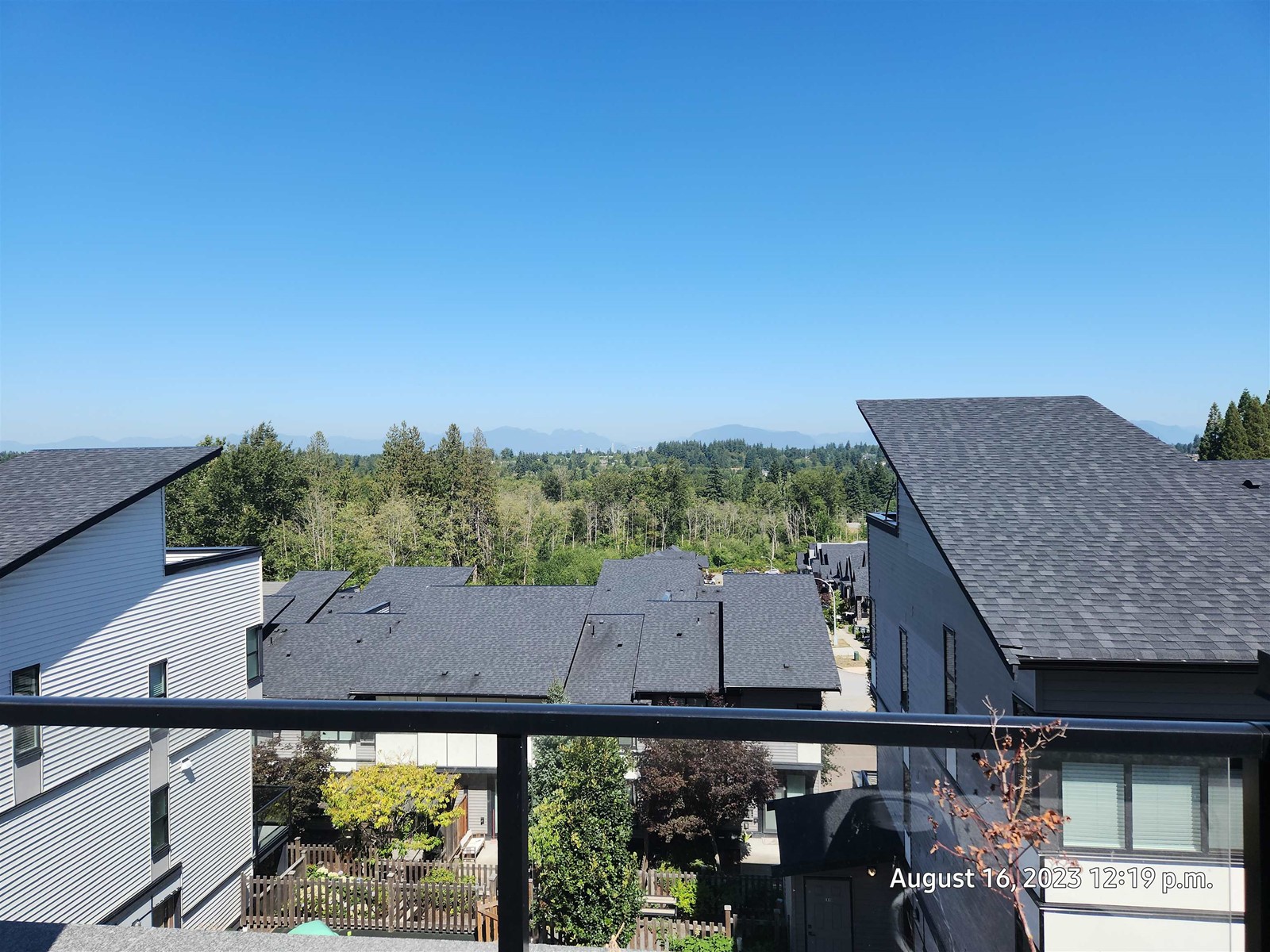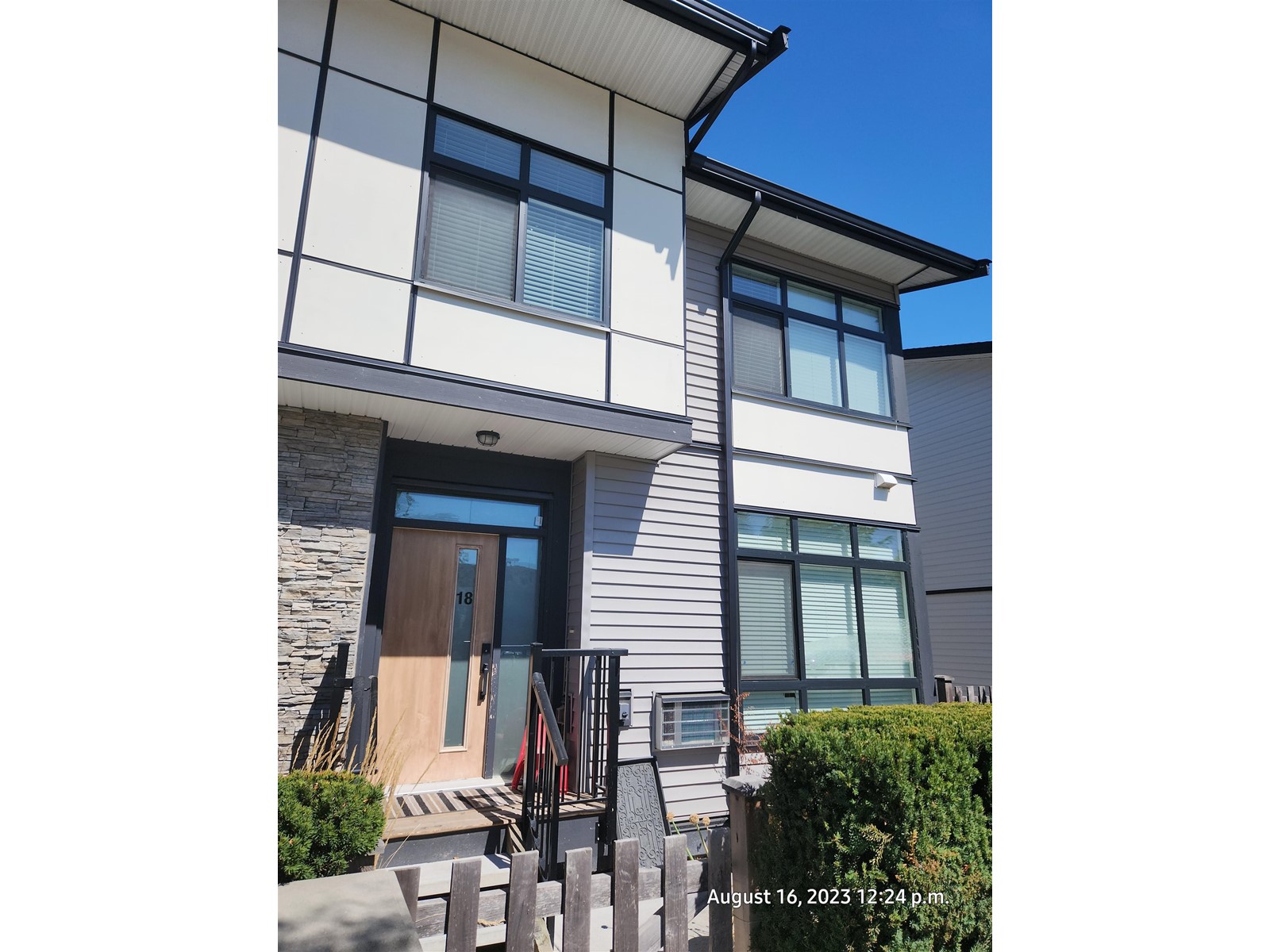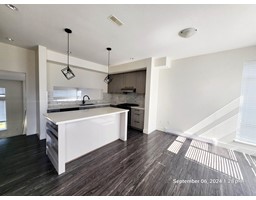18 14057 60a Avenue Surrey, British Columbia V3X 0J2
4 Bedroom
4 Bathroom
1781 sqft
3 Level
Air Conditioned
Baseboard Heaters
$1,029,000Maintenance,
$307.04 Monthly
Maintenance,
$307.04 MonthlyLive at SUMMIT build by Hayer's Builder Group. Corner unit with rooftop deck overlooking the north shore mountains. Conveniently located in desirable neighborhood of Sullivan Heights. Townhome features 4 bed and 4 bath split level plan, laminate flooring and AC. As you enter the home you are welcomed by a spacious kitchen with white quartz countertops, high ceiling living room, stainless appliances, build in wine cooler, sleek cabinetries and large center island. 225 square feet rooftop deck with build in bbq gas hookup and extra storage (id:46227)
Property Details
| MLS® Number | R2911186 |
| Property Type | Single Family |
| Community Features | Pets Allowed With Restrictions, Rentals Allowed |
| Parking Space Total | 2 |
| Structure | Playground |
| View Type | Mountain View |
Building
| Bathroom Total | 4 |
| Bedrooms Total | 4 |
| Age | 7 Years |
| Amenities | Air Conditioning, Laundry - In Suite |
| Appliances | Washer, Dryer, Refrigerator, Stove, Dishwasher, Microwave |
| Architectural Style | 3 Level |
| Basement Type | None |
| Construction Style Attachment | Attached |
| Cooling Type | Air Conditioned |
| Heating Type | Baseboard Heaters |
| Stories Total | 3 |
| Size Interior | 1781 Sqft |
| Type | Row / Townhouse |
| Utility Water | Municipal Water |
Parking
| Garage |
Land
| Acreage | No |
| Sewer | Sanitary Sewer |
Utilities
| Electricity | Available |
| Water | Available |
https://www.realtor.ca/real-estate/27240479/18-14057-60a-avenue-surrey


























