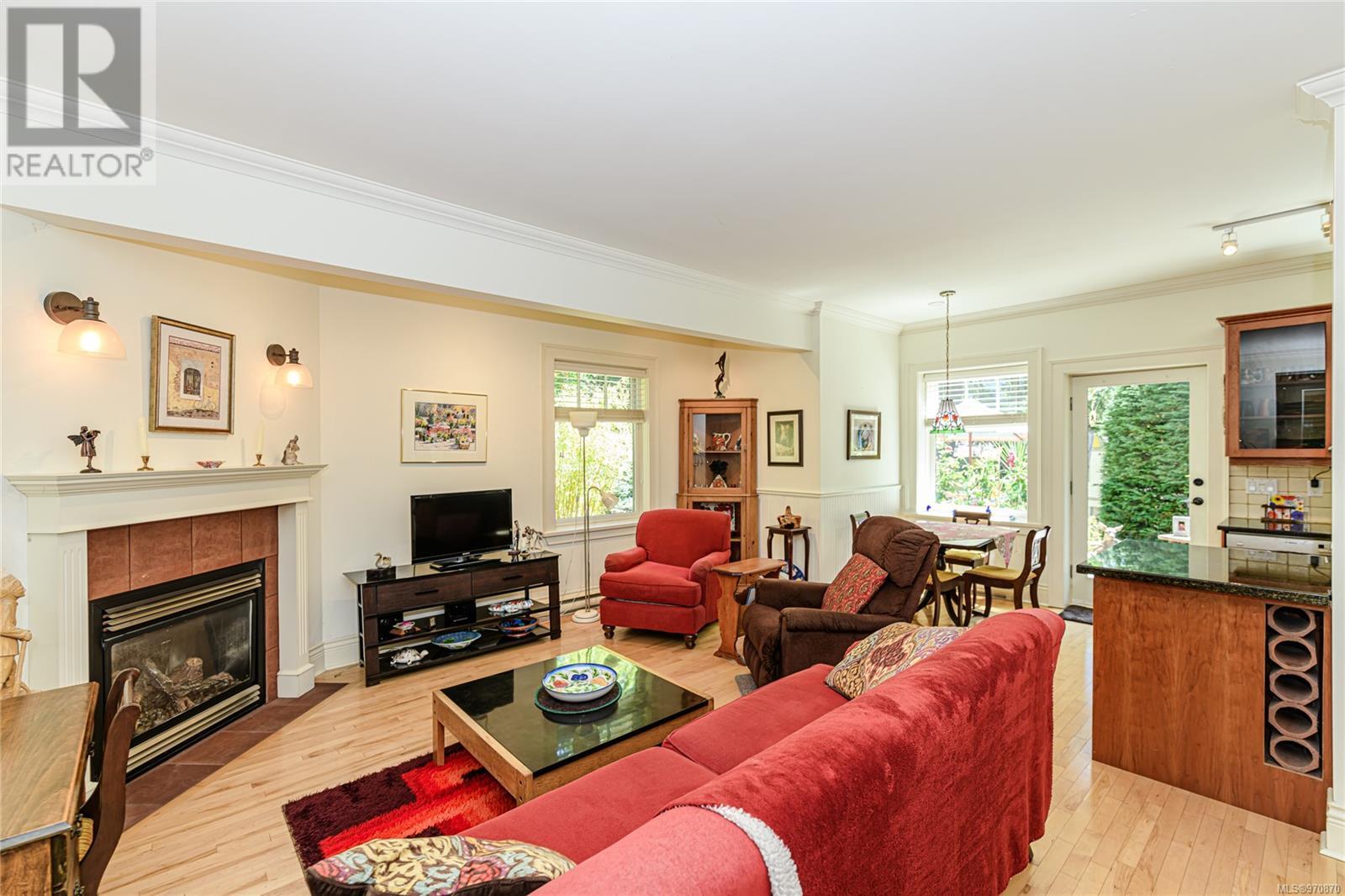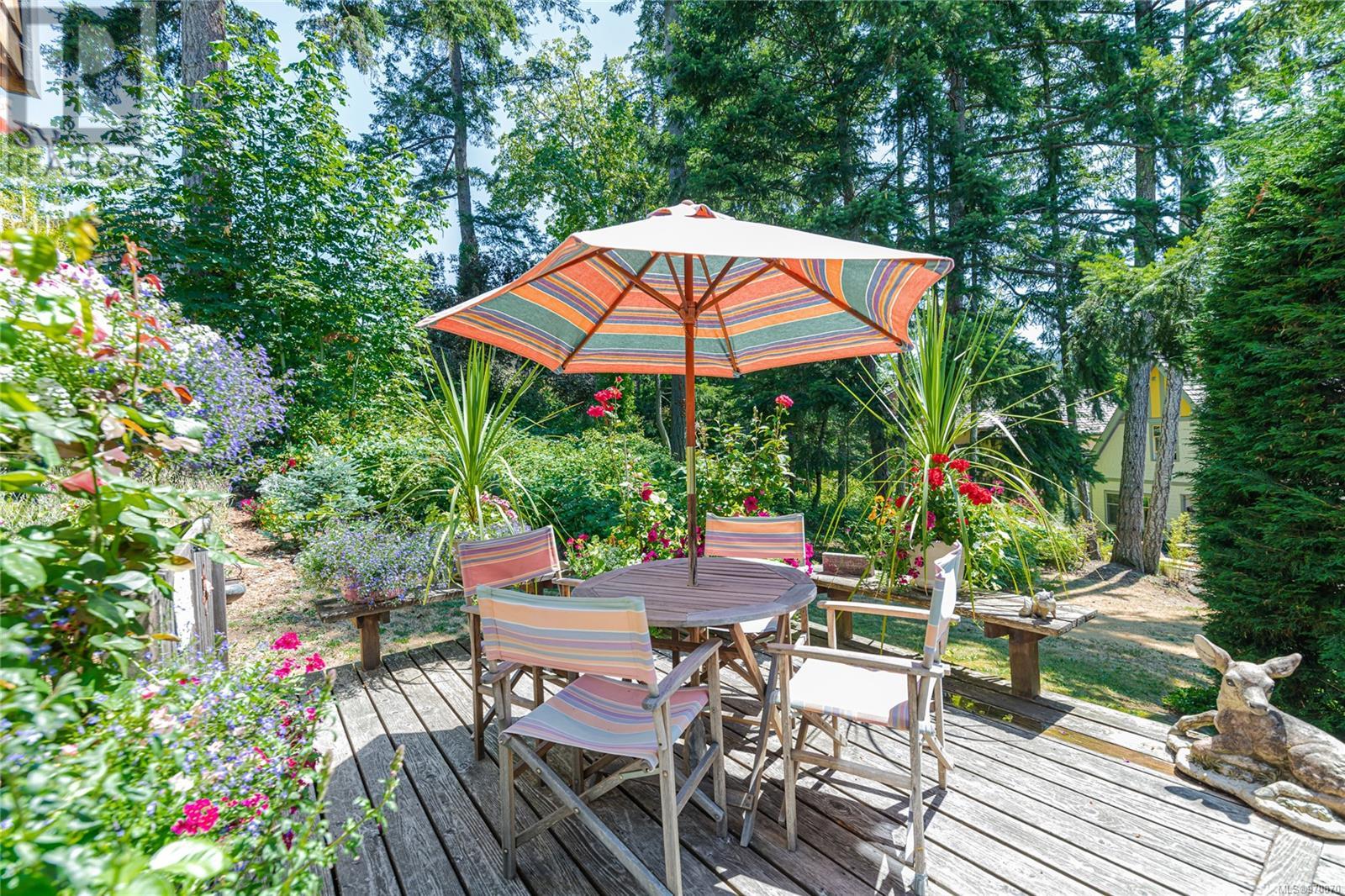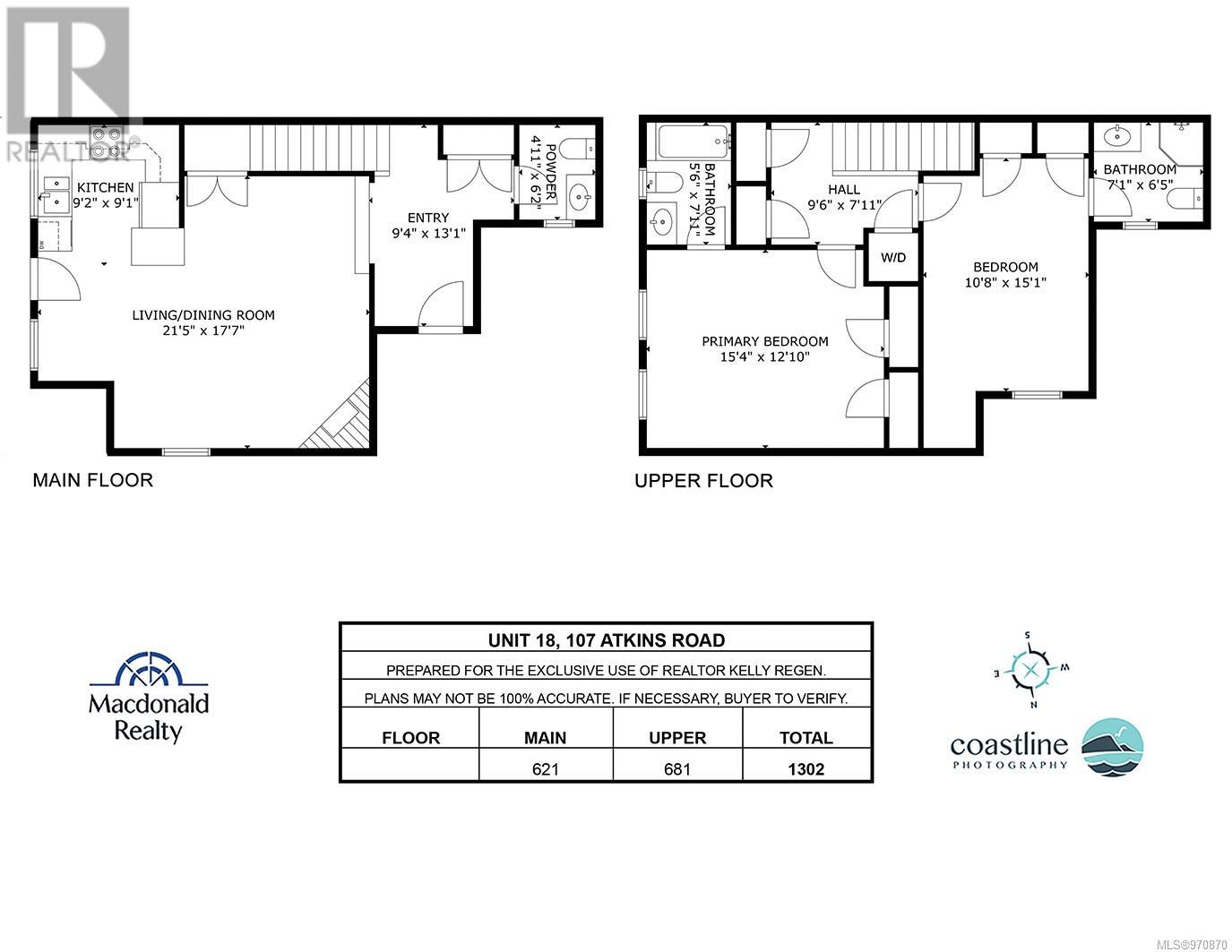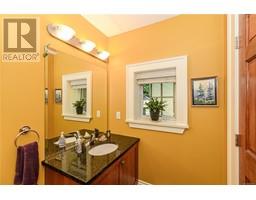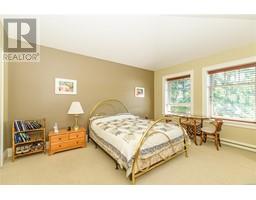2 Bedroom
3 Bathroom
1302 sqft
Other
Fireplace
Outdoor Pool
None
Baseboard Heaters
$669,000
Quality finished, energy efficient, open concept 2 bedroom, 2 ½ bathroom craftsman style corner unit townhome in the attractive European style Summerside Village. Nicely maintained with slate and wood flooring, solid wood kitchen cabinetry, granite counters, over-height ceilings, propane fireplace, and deluxe bathrooms. This private end unit is bright with a south-facing patio with lovely surrounding established gardens. Residents of Summerside have access to their first-class indoor salt-water swimming pool, gym, and clubhouse with overflow guest accommodation available by reservation. Just steps to shopping, hospital, town amenities, and serviced by piped water. Long-term rentals are permitted with no age restrictions. Pets and BBQ's welcome. Two cars? no problem - additional parking spaces are available for a monthly fee. (id:46227)
Property Details
|
MLS® Number
|
970870 |
|
Property Type
|
Single Family |
|
Neigbourhood
|
Salt Spring |
|
Community Name
|
Summerside Village |
|
Community Features
|
Pets Allowed, Family Oriented |
|
Parking Space Total
|
1 |
|
Pool Type
|
Outdoor Pool |
|
View Type
|
Mountain View |
Building
|
Bathroom Total
|
3 |
|
Bedrooms Total
|
2 |
|
Architectural Style
|
Other |
|
Constructed Date
|
2005 |
|
Cooling Type
|
None |
|
Fireplace Present
|
Yes |
|
Fireplace Total
|
1 |
|
Heating Fuel
|
Propane |
|
Heating Type
|
Baseboard Heaters |
|
Size Interior
|
1302 Sqft |
|
Total Finished Area
|
1302 Sqft |
|
Type
|
Row / Townhouse |
Parking
Land
|
Acreage
|
No |
|
Zoning Type
|
Rural Residential |
Rooms
| Level |
Type |
Length |
Width |
Dimensions |
|
Second Level |
Ensuite |
5 ft |
8 ft |
5 ft x 8 ft |
|
Second Level |
Primary Bedroom |
15 ft |
12 ft |
15 ft x 12 ft |
|
Second Level |
Ensuite |
7 ft |
6 ft |
7 ft x 6 ft |
|
Second Level |
Bedroom |
11 ft |
15 ft |
11 ft x 15 ft |
|
Main Level |
Kitchen |
9 ft |
9 ft |
9 ft x 9 ft |
|
Main Level |
Living Room/dining Room |
18 ft |
21 ft |
18 ft x 21 ft |
|
Main Level |
Bathroom |
5 ft |
6 ft |
5 ft x 6 ft |
|
Main Level |
Entrance |
9 ft |
13 ft |
9 ft x 13 ft |
https://www.realtor.ca/real-estate/27194817/18-107-atkins-rd-salt-spring-salt-spring





