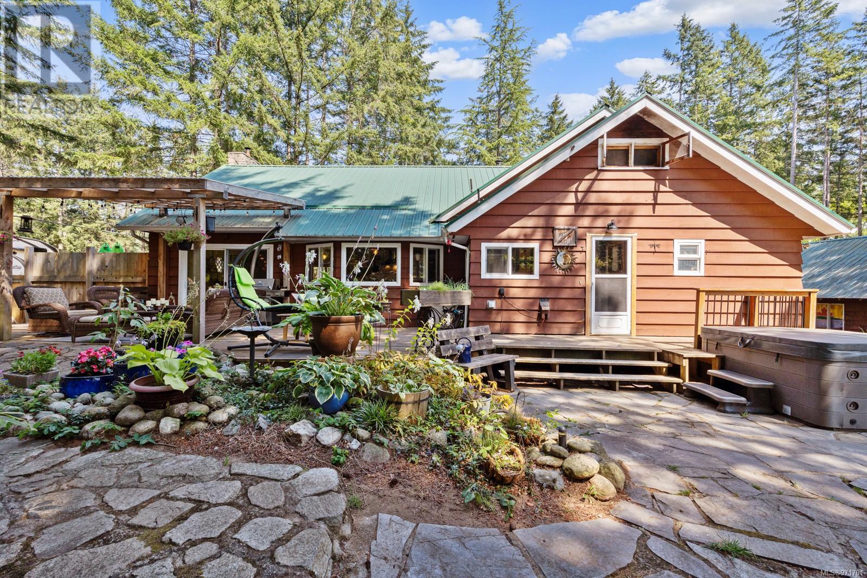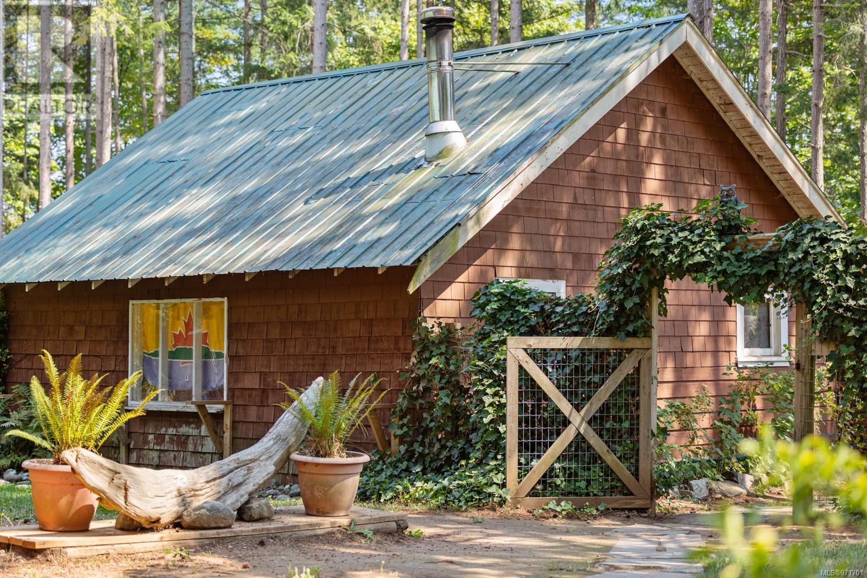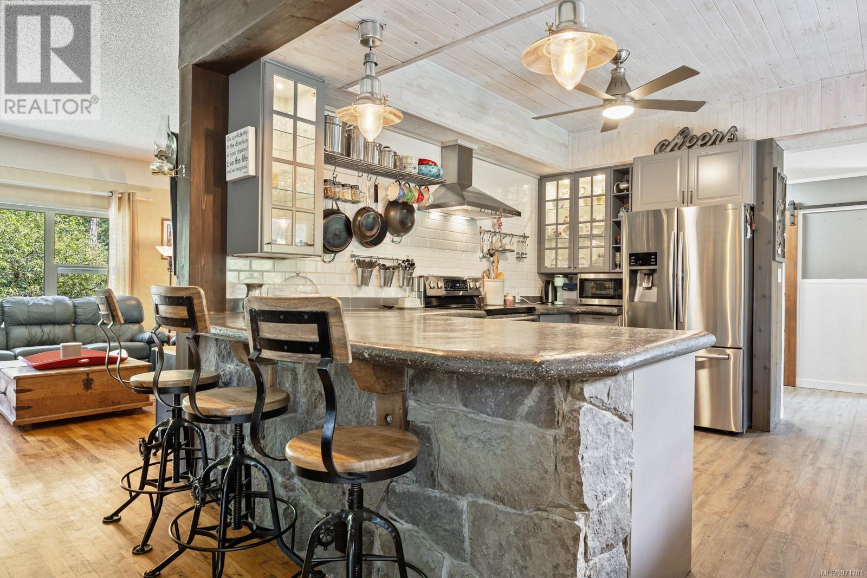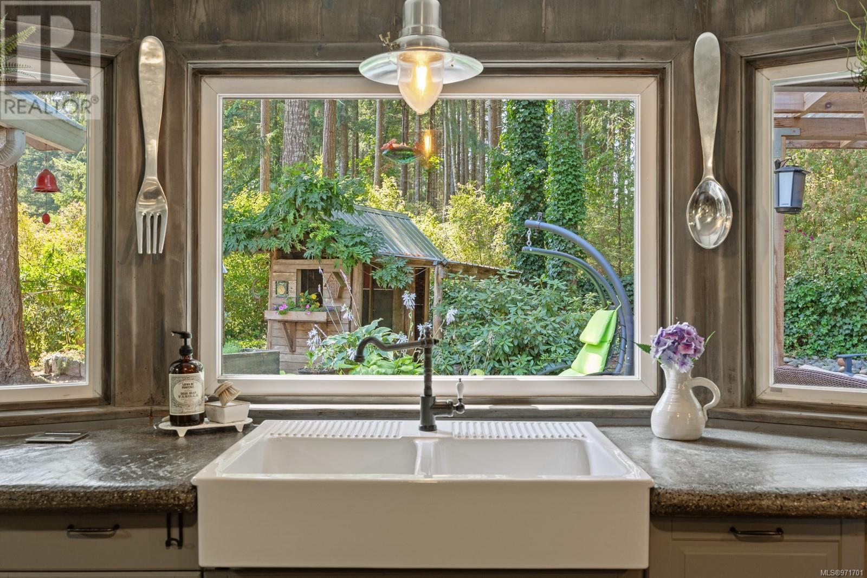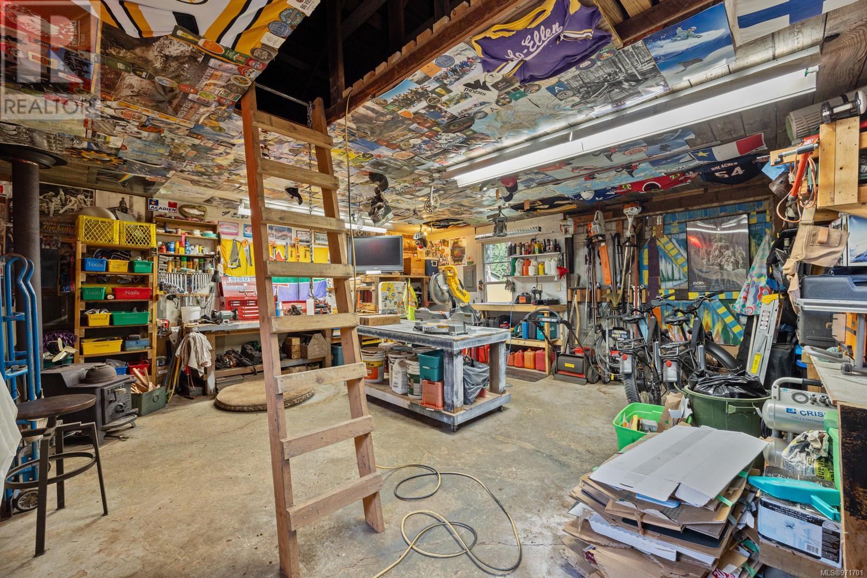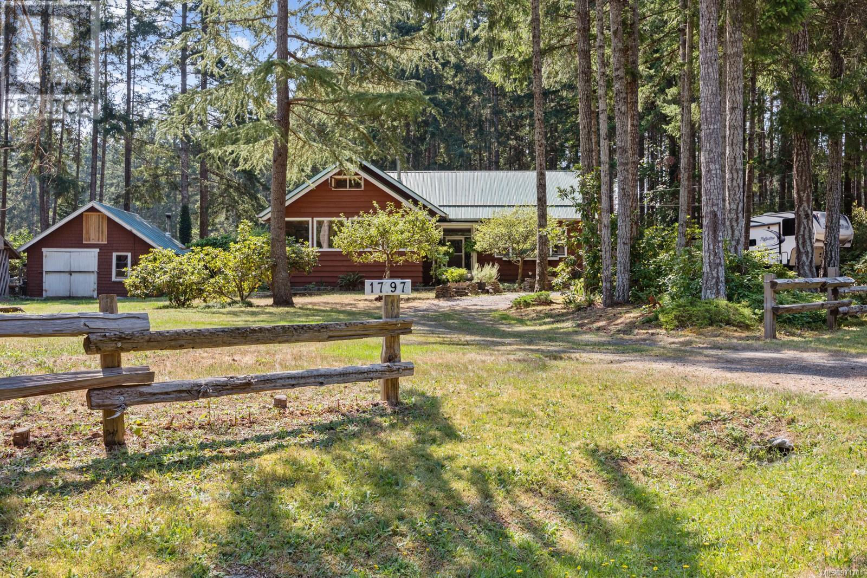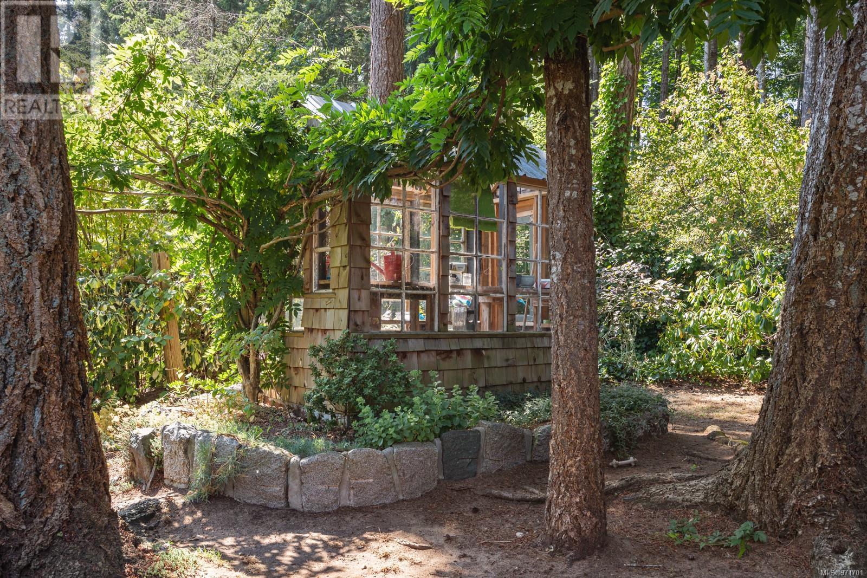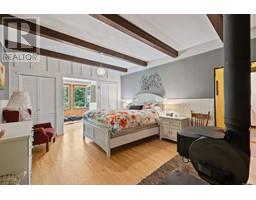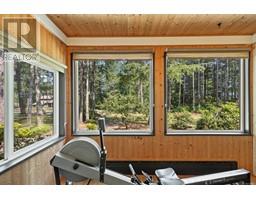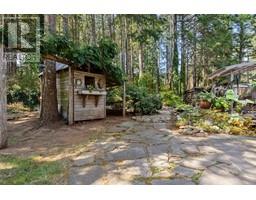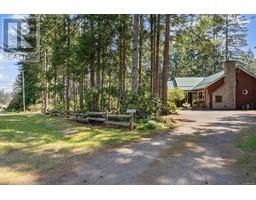3 Bedroom
2 Bathroom
2460.46 sqft
Character
Fireplace
None
Hot Water
Acreage
$999,000
Wonderful .75 acre property, with a 1947sqft home that is conveniently located in Comox and bordering Daye Park. Set back from the road, and tucked into mature trees, this home is bursting with character and charm. A welcoming front entry, leads to the living area with a custom stone fireplace. The kitchen has plenty of space for cooking & entertaining. From the kitchen, picturesque Bay Windows gaze out into a backyard oasis. A spacious dining area opens onto a large deck, perfect for relaxing. There are 3 large bedrooms & 2 baths. The top floor is perfect for creative hobbies or a playroom. 200amp service to the home, a metal roof, newer windows. Outside, the fenced yard provides privacy and includes a 466sqft detached workshop with storage loft, dog run, parking for RVs and boats, potting shed, firewood shed, custom rock work and a garden flush with blueberries and herbs. The perfect blend of West Coast x farmhouse. Don’t miss the opportunity to make this sanctuary your own. (id:46227)
Property Details
|
MLS® Number
|
971701 |
|
Property Type
|
Single Family |
|
Neigbourhood
|
Comox Peninsula |
|
Features
|
Acreage, Central Location, Other |
|
Parking Space Total
|
6 |
|
Structure
|
Workshop |
Building
|
Bathroom Total
|
2 |
|
Bedrooms Total
|
3 |
|
Architectural Style
|
Character |
|
Constructed Date
|
1969 |
|
Cooling Type
|
None |
|
Fireplace Present
|
Yes |
|
Fireplace Total
|
3 |
|
Heating Type
|
Hot Water |
|
Size Interior
|
2460.46 Sqft |
|
Total Finished Area
|
1947.88 Sqft |
|
Type
|
House |
Land
|
Acreage
|
Yes |
|
Size Irregular
|
0.75 |
|
Size Total
|
0.75 Ac |
|
Size Total Text
|
0.75 Ac |
|
Zoning Type
|
Residential |
Rooms
| Level |
Type |
Length |
Width |
Dimensions |
|
Second Level |
Storage |
|
|
6'1 x 11'5 |
|
Second Level |
Storage |
|
|
33'4 x 11'3 |
|
Second Level |
Storage |
|
|
5'11 x 6'8 |
|
Main Level |
Primary Bedroom |
|
|
18'2 x 12'10 |
|
Main Level |
Den |
|
|
5'6 x 10'6 |
|
Main Level |
Sunroom |
|
|
5'8 x 10'5 |
|
Main Level |
Bedroom |
|
12 ft |
Measurements not available x 12 ft |
|
Main Level |
Bathroom |
7 ft |
|
7 ft x Measurements not available |
|
Main Level |
Bedroom |
|
|
11' x 12' |
|
Main Level |
Bathroom |
|
|
5'6 x 9'5 |
|
Main Level |
Laundry Room |
|
|
7'9 x 11'6 |
|
Main Level |
Kitchen |
|
|
12'11 x 12'5 |
|
Main Level |
Dining Room |
|
|
11'2 x 13'8 |
|
Main Level |
Living Room |
|
|
14'6 x 25'8 |
|
Other |
Workshop |
|
|
21'7 x 21'8 |
https://www.realtor.ca/real-estate/27281623/1797-daye-rd-comox-comox-peninsula




