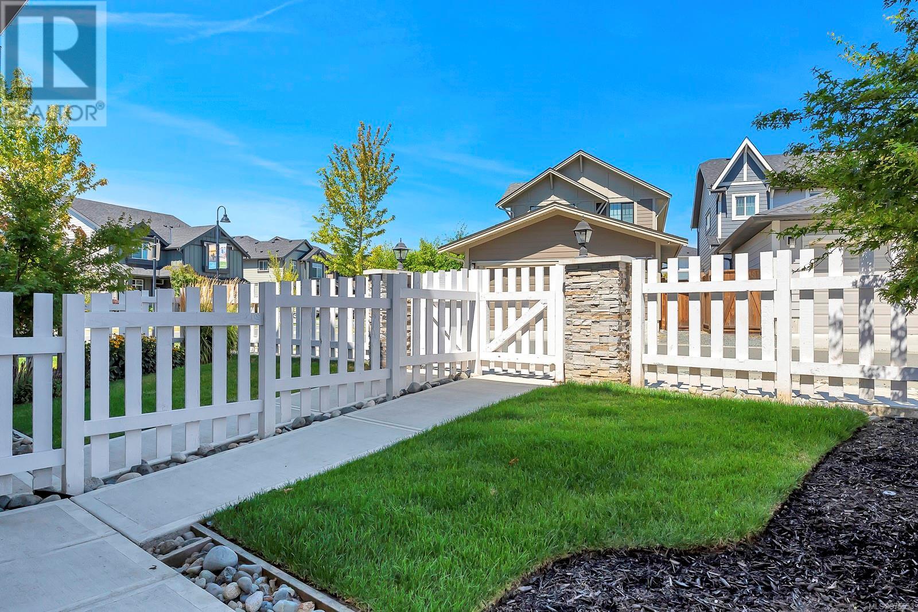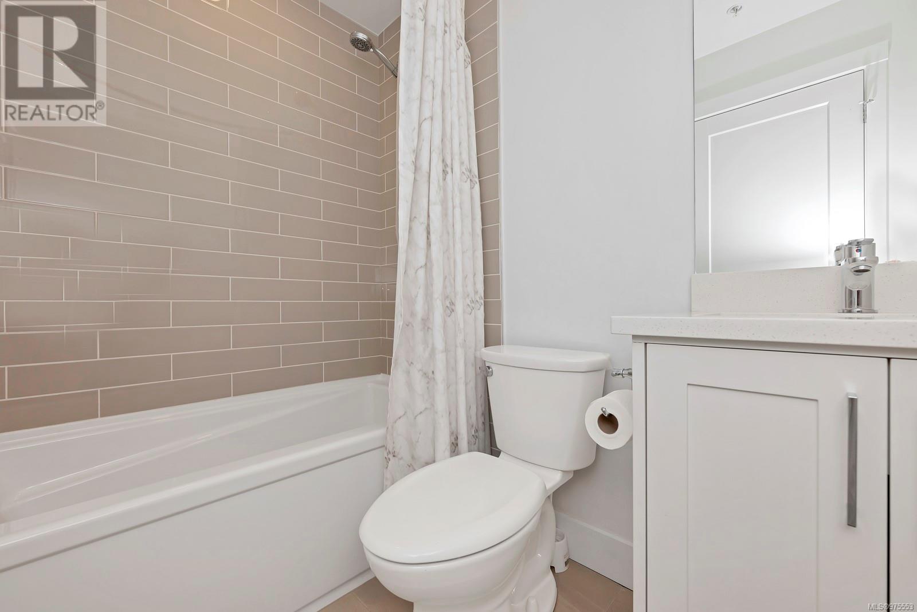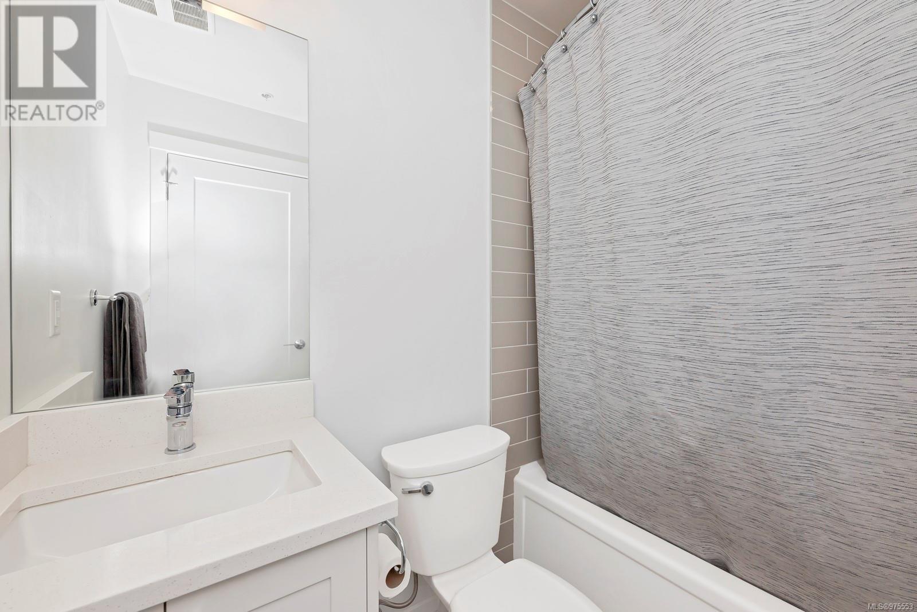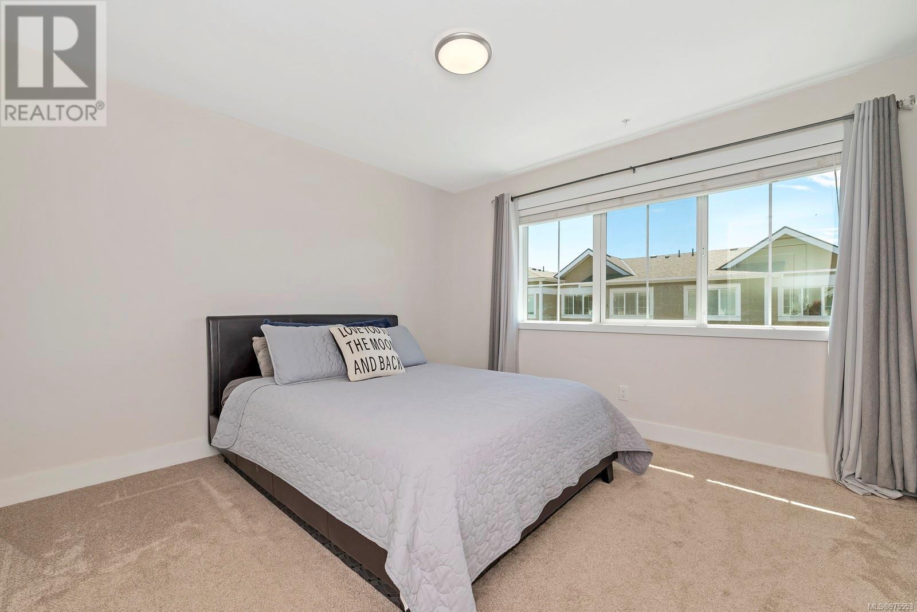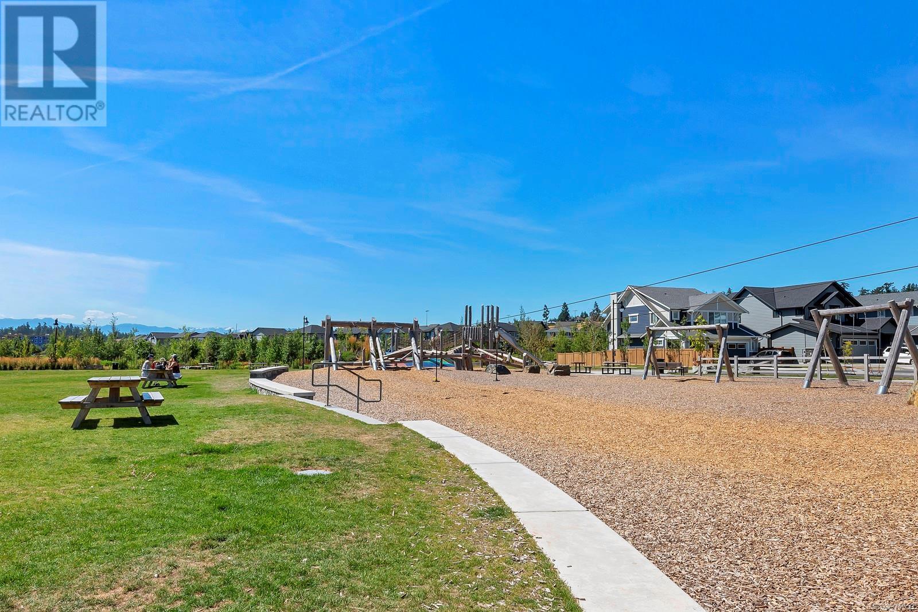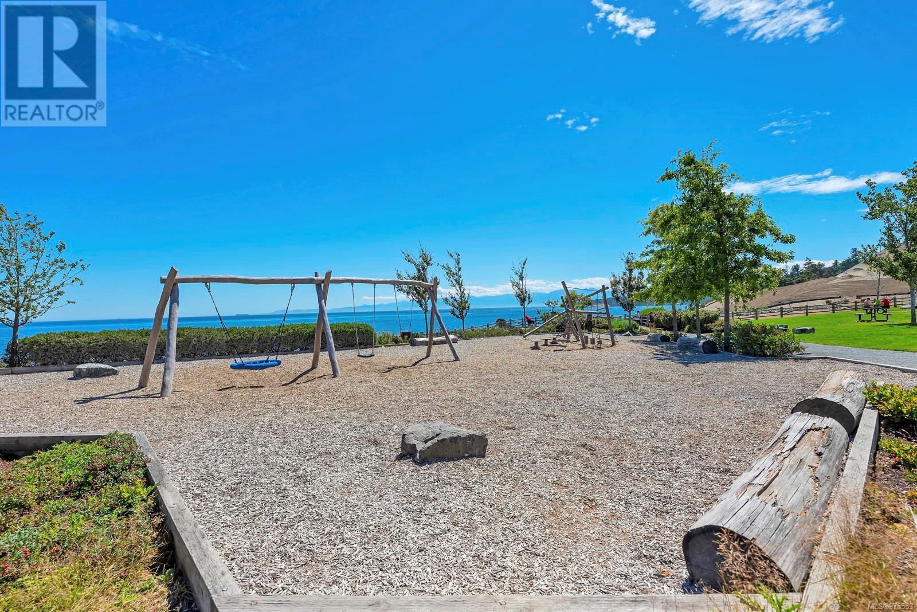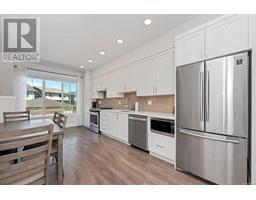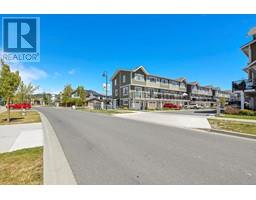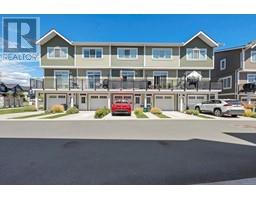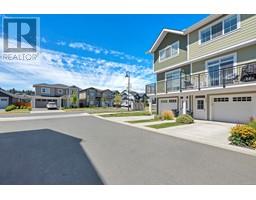179 3501 Dunlin St Colwood, British Columbia V9C 0P7
$683,999Maintenance,
$309.75 Monthly
Maintenance,
$309.75 MonthlyYou will fall in love with this stunning 2020 West Coast-designed Seaside luxury townhome! Perfectly situated on the quiet side of the complex, it features a charming white picket-fenced garden and patio. Spanning 1,136 sq ft, this home offers 2 bedrooms and 2 ½ baths across 3 levels, with entry from both the front and rear. The lower level includes a 2-piece bath, laundry, and a large garage with ample storage. The bright main floor boasts 9 ft ceilings, a spacious living room with access to a terrace and walkable distance from the ocean! The beautiful kitchen with upgraded shaker cabinets, quartz countertops, a 4-burner gas stove, stainless steel appliances, and new blinds—perfect for entertaining! Both bedrooms on the upper level have their own ensuite bathrom. Additional features include updated paint, a gas furnace, hot water on demand, and exceptional energy efficiency all with the 2-5-10 builders warranty coverage and low strata fees. Centrally located in a vibrant community, this townhome is just a short walk to Meadow Park Playground, the beach, new schools, and the Quality Foods shopping centre. This is the perfect opportunity to invest in a rapidly growing, family-friendly community.Call your Realtor today! (id:46227)
Property Details
| MLS® Number | 975553 |
| Property Type | Single Family |
| Neigbourhood | Royal Bay |
| Community Features | Pets Allowed, Family Oriented |
| Features | Southern Exposure, Other |
| Parking Space Total | 2 |
| Plan | Eps6748 |
| View Type | Ocean View |
Building
| Bathroom Total | 3 |
| Bedrooms Total | 2 |
| Architectural Style | Westcoast |
| Constructed Date | 2020 |
| Cooling Type | None |
| Fire Protection | Fire Alarm System, Sprinkler System-fire |
| Heating Fuel | Natural Gas |
| Heating Type | Forced Air |
| Size Interior | 1564 Sqft |
| Total Finished Area | 1153 Sqft |
| Type | Row / Townhouse |
Land
| Access Type | Road Access |
| Acreage | No |
| Size Irregular | 1098 |
| Size Total | 1098 Sqft |
| Size Total Text | 1098 Sqft |
| Zoning Type | Multi-family |
Rooms
| Level | Type | Length | Width | Dimensions |
|---|---|---|---|---|
| Second Level | Ensuite | 4-Piece | ||
| Second Level | Bedroom | 8' x 14' | ||
| Second Level | Ensuite | 4-Piece | ||
| Second Level | Bedroom | 13' x 14' | ||
| Second Level | Living Room | 11' x 14' | ||
| Second Level | Kitchen | 12' x 10' | ||
| Main Level | Bathroom | 2-Piece | ||
| Main Level | Porch | 7' x 15' | ||
| Main Level | Entrance | 6' x 3' |
https://www.realtor.ca/real-estate/27391315/179-3501-dunlin-st-colwood-royal-bay



